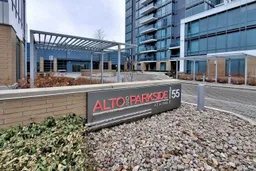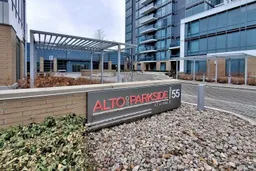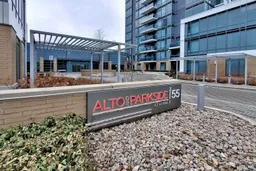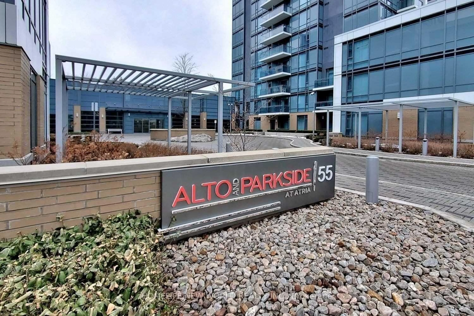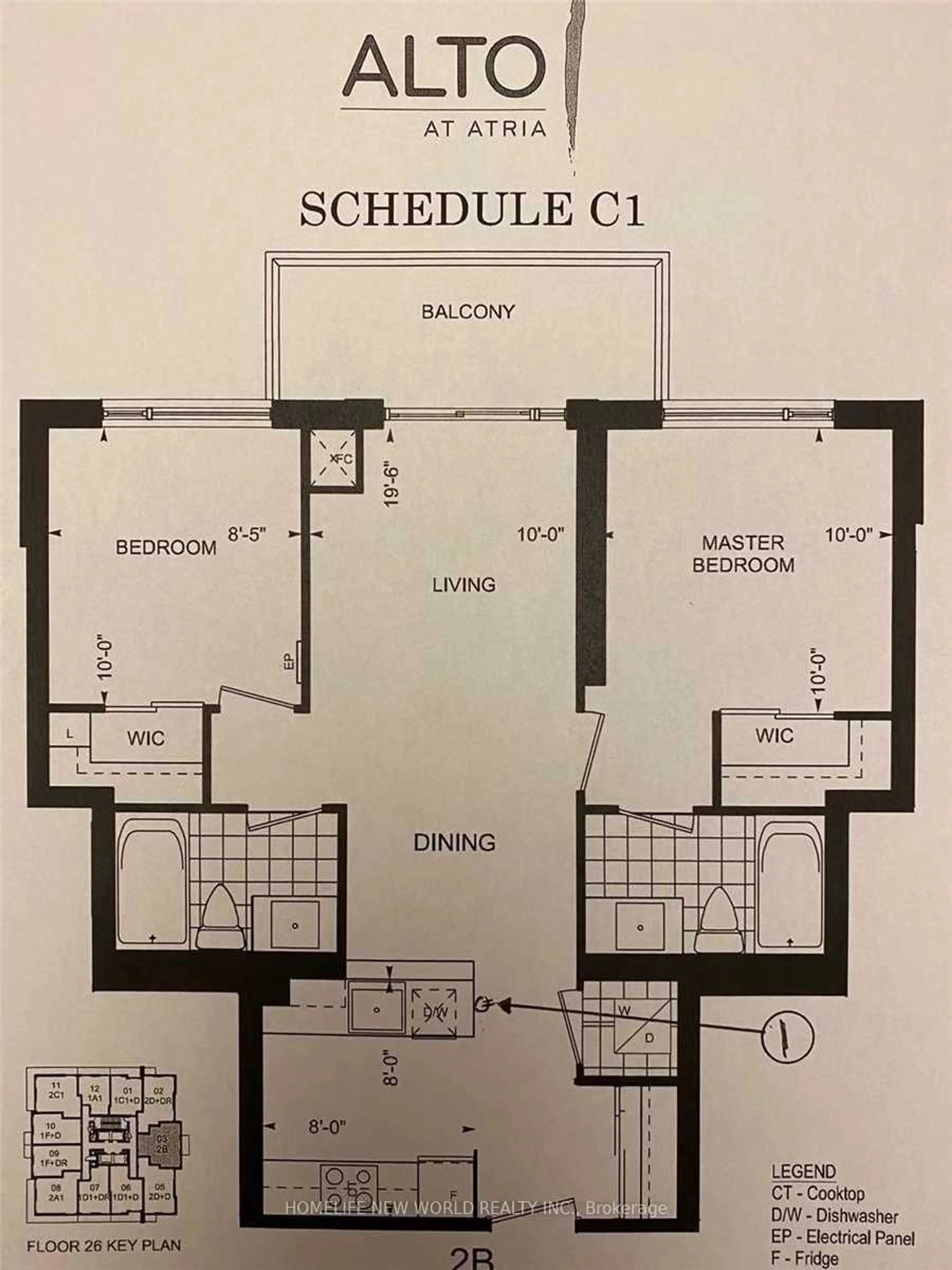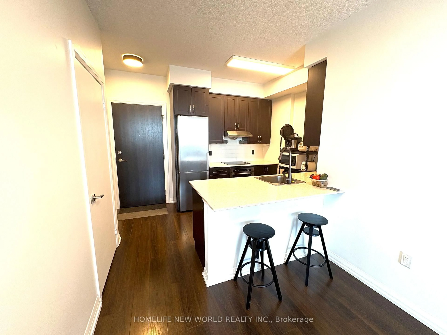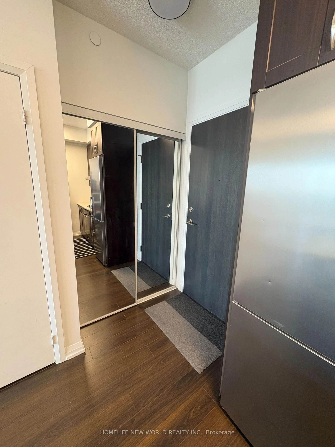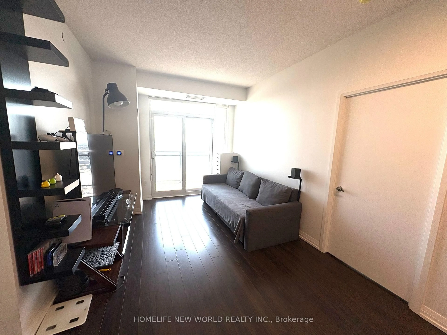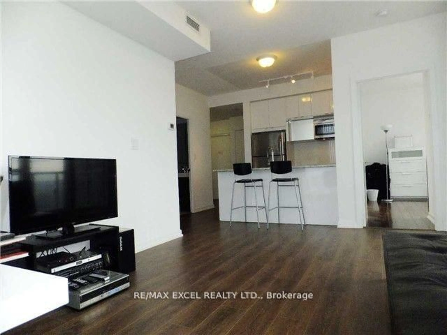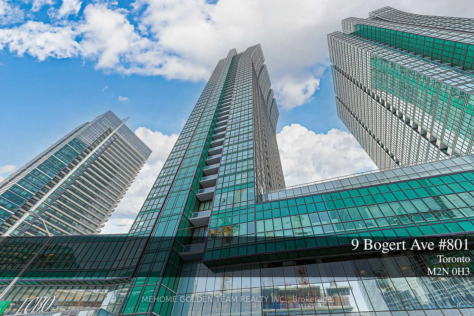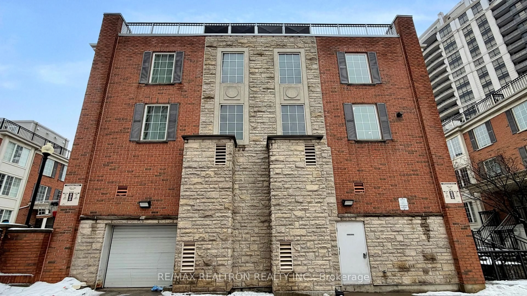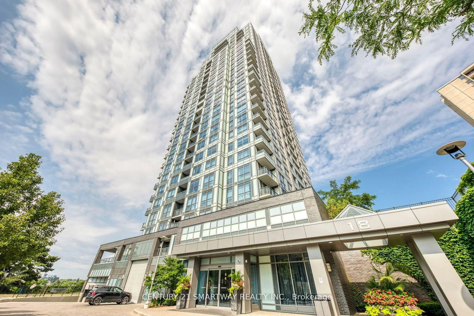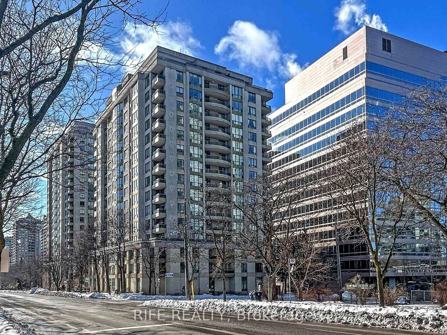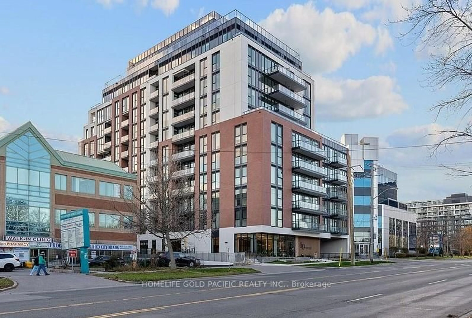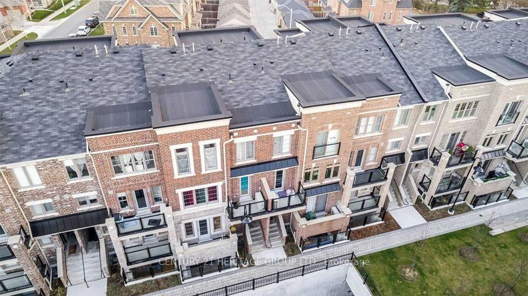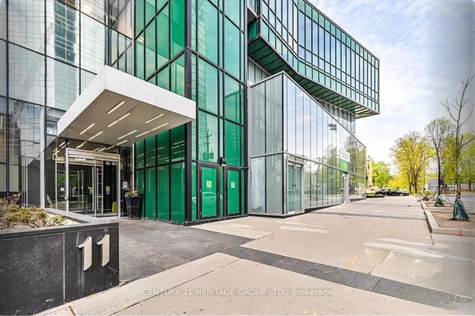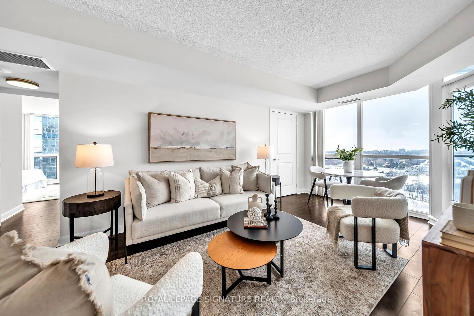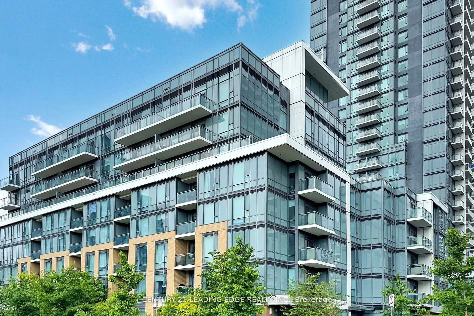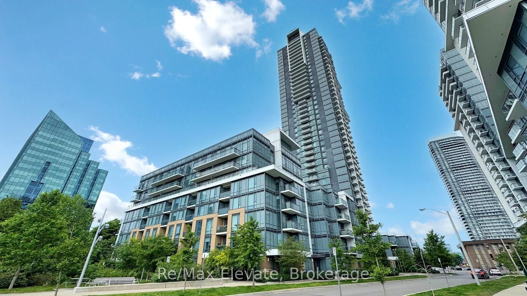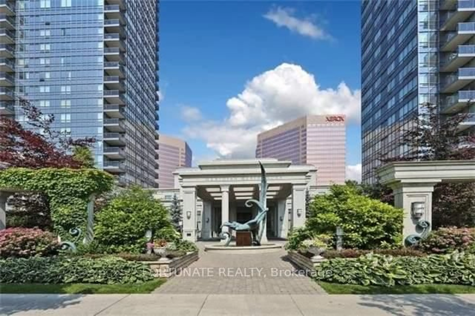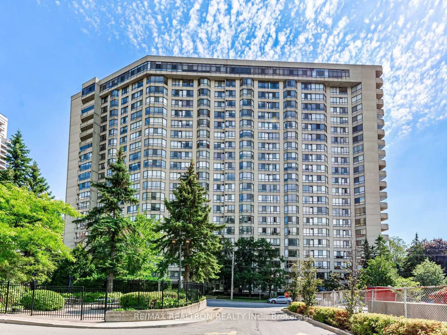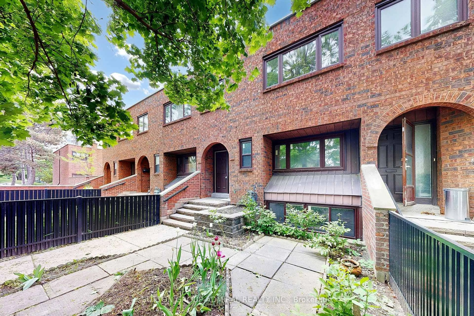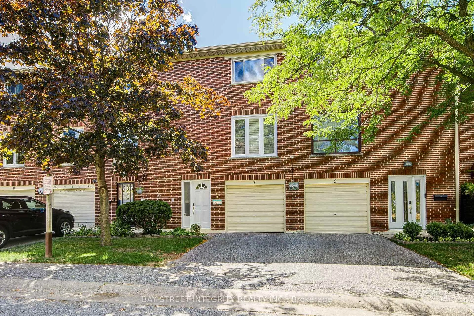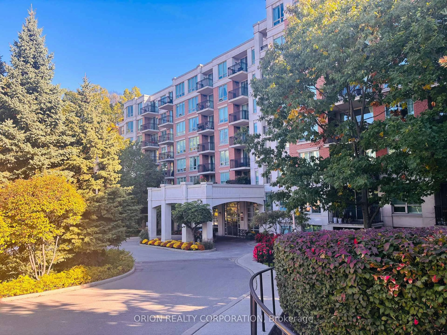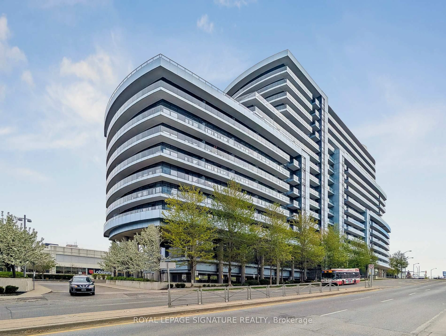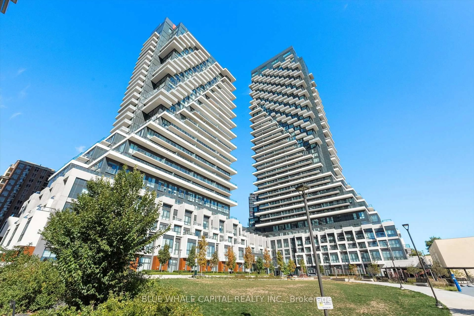55 Ann O'reilly Rd #2603, Toronto, Ontario M2J 0E1
Contact us about this property
Highlights
Estimated valueThis is the price Wahi expects this property to sell for.
The calculation is powered by our Instant Home Value Estimate, which uses current market and property price trends to estimate your home’s value with a 90% accuracy rate.Not available
Price/Sqft$734/sqft
Monthly cost
Open Calculator
Description
Luxurious Tridel Condo With An Excellent Split 2 Bedroom & 2 Full Bath Layout. High Floor W/ Unobstructed East View Featuring A Generous & Private 145 Sf Balcony. Don't Miss Out On This Excellent Space W/ 9' Ceiling, Large Windows & Laminate Thru Out. Upscale Facilities W/ 24Hrs Concierge, Rooftop Garden, Yoga, Lap Pool, Exercise & Steam Rm. Minutes Away To Restaurants, Hwy404, Fairview Mall, Transit. Electric Vehicle R/I Rdy P2 Parking Next To Elevator.
Property Details
Interior
Features
Ground Floor
Primary
4.29 x 2.97Closet / 4 Pc Ensuite
2nd Br
3.2 x 2.51Laminate / Closet
Living
5.86 x 3.04Laminate / W/O To Balcony
Dining
5.86 x 3.04Laminate / Open Concept / Combined W/Living
Exterior
Features
Parking
Garage spaces 1
Garage type Underground
Other parking spaces 0
Total parking spaces 1
Condo Details
Amenities
Bike Storage, Concierge, Media Room, Rooftop Deck/Garden, Visitor Parking
Inclusions
Property History
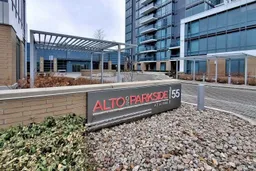 23
23