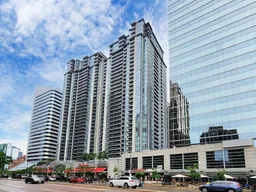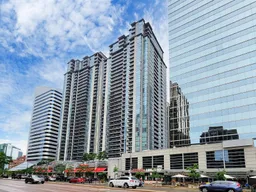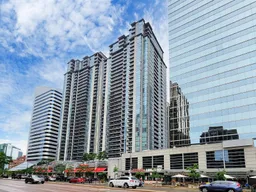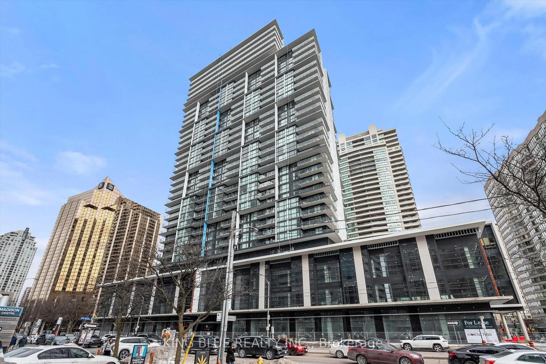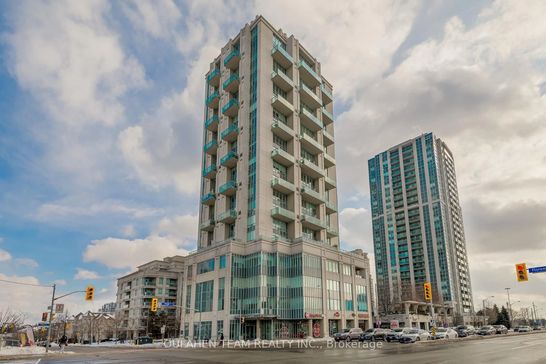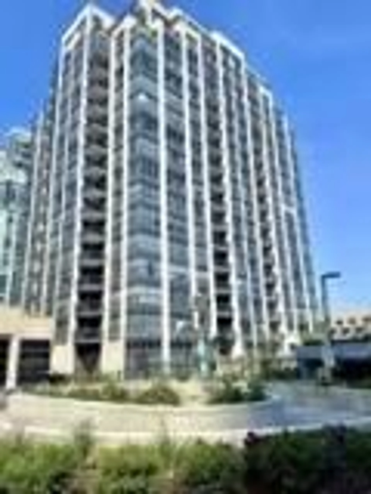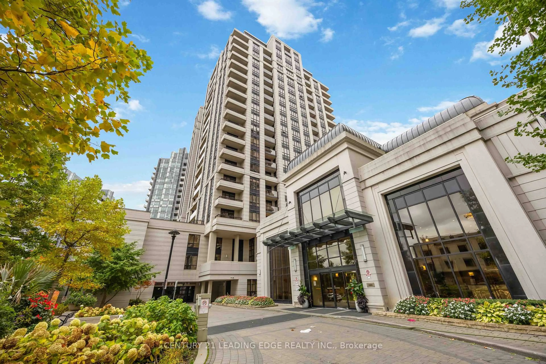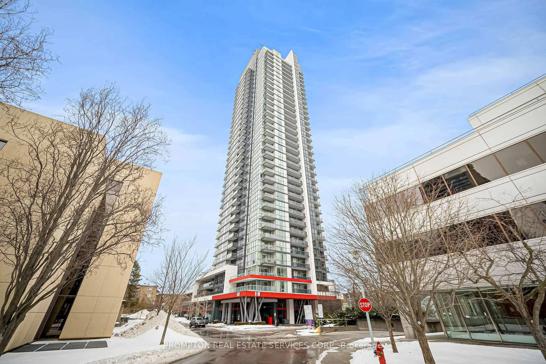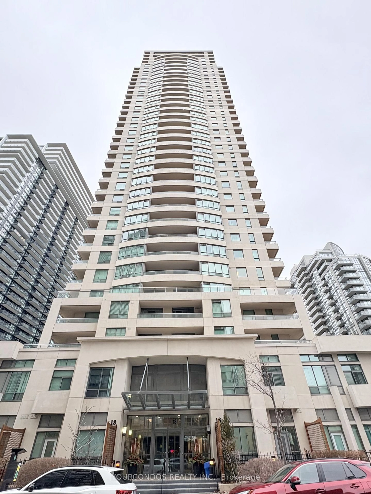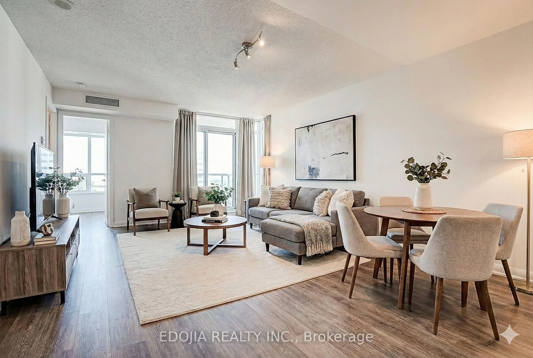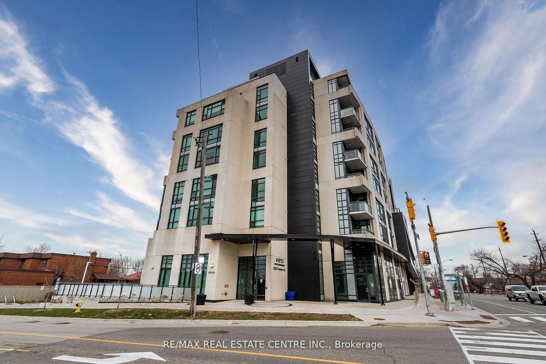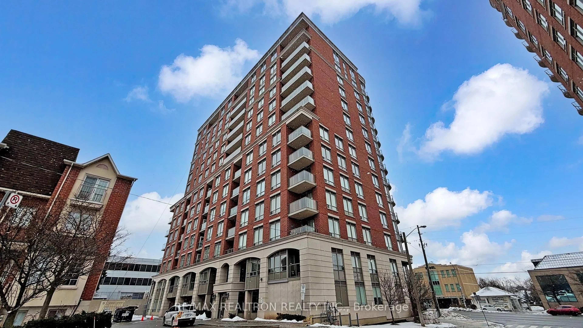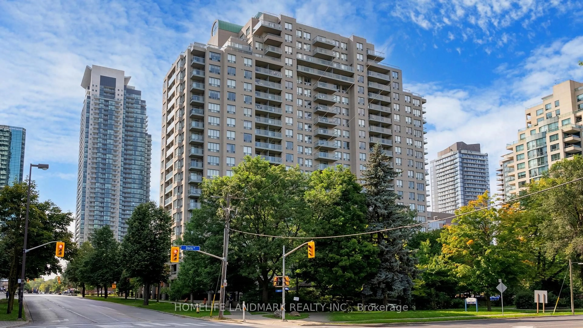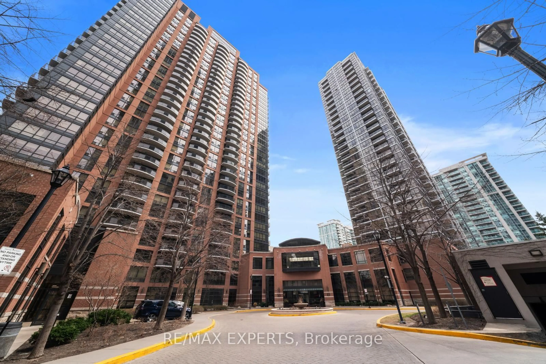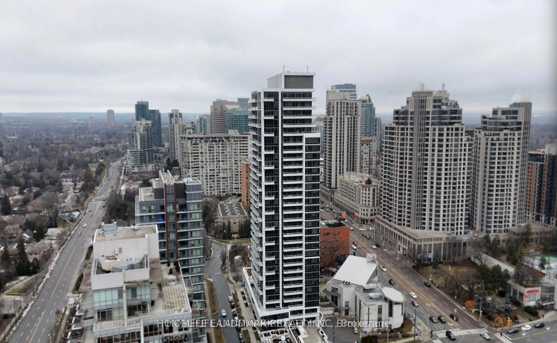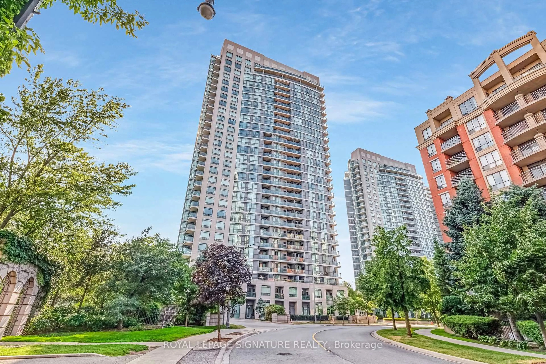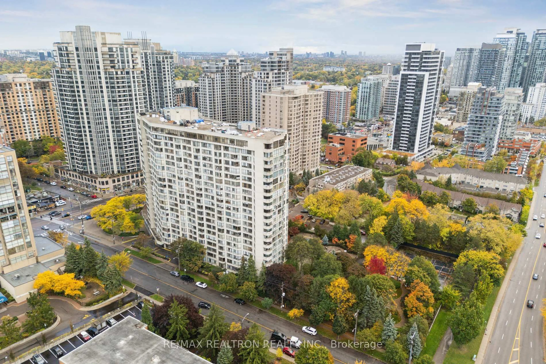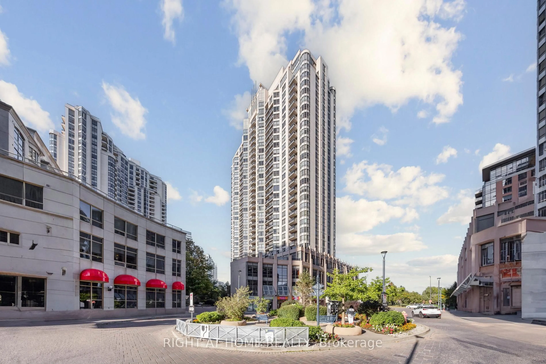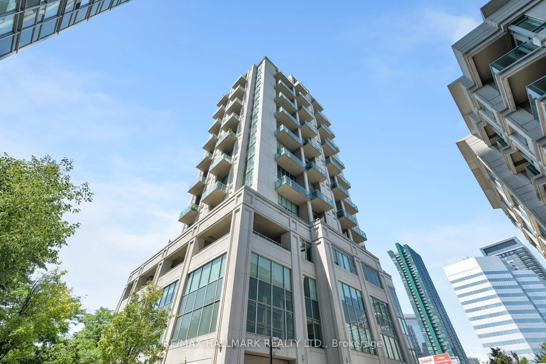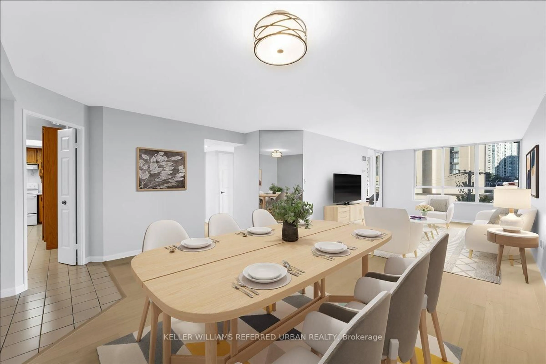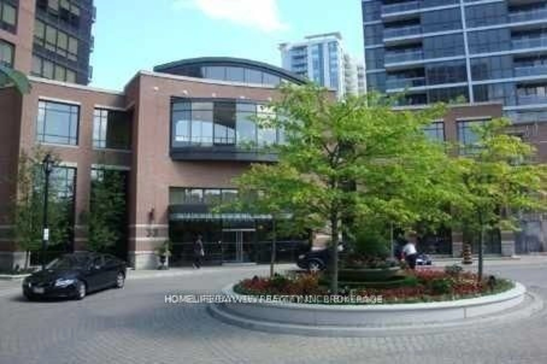Ultima South Tower, The Most Sought-After Condo Developed By Prestigious Builder - Menkes ! A Rare Gem Spacious 2B Corner Unit, South And East Exposure, Magnificent Views From Huge Open Balcony, Overseeing Urban Vibe Beneath While Embracing Skyline Around! Direct Underground Access To 2 Subway Stations (Yonge & Sheppard). Steps To Countless Restaurants, Shopping Malls, Parks, Transits, Grocery Stores Including T&T (Open Soon), Longo's, Metro, Food Basics, etc., HW401, North York Center Etc. Safe And Quite Entrance To Unit, Free Of Nuisance Of Noisy Elevators And Busy Garbage Room. New Floor Throughout and Quartz Countertops With Breakfast Bar (2024), Open Concept Kitchen With Living Room... Primary Bedroom With Wall To Wall Closet And Floor To Ceiling Window. Amenities Include Indoor Pool, Sauna, Gym, Guest Suites, 24 Hrs Concierge, Visitor Parking, And More. Square Layout, Functional Design, Simply No Waste Of Space. Condo Fee Includes Water. Ideal For First Home Buyers, Growing Families, Downsizing Couples, And Wise Investors As Well. Move-in Ready!
Inclusions: Existing: SS Fridge, Stove/B/I Oven, Range Hood, B/I Dishwasher; Washer And Dryer; Blinds; ELFs; One Parking

