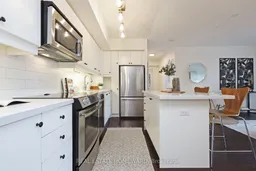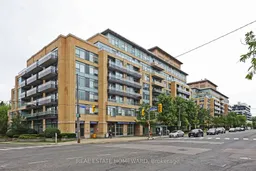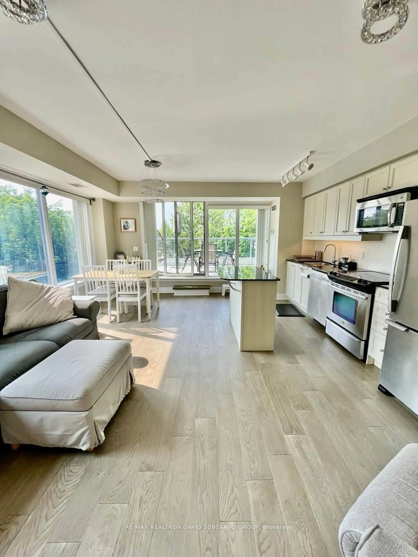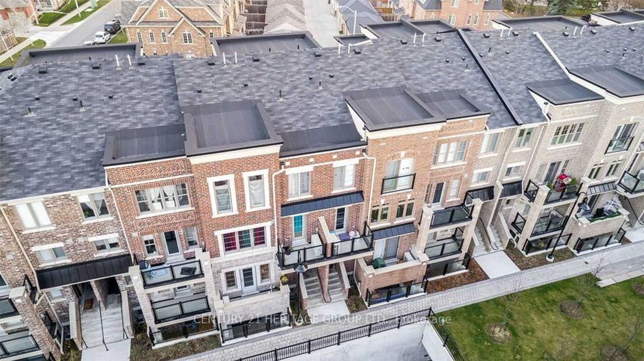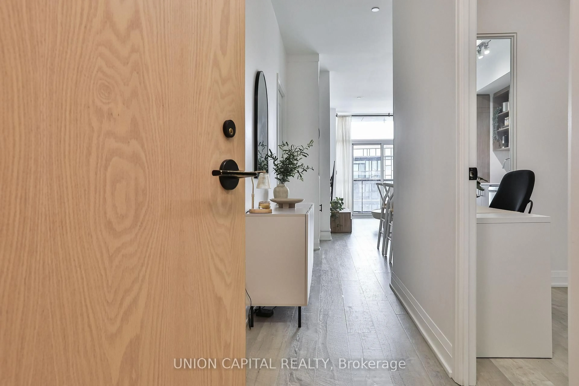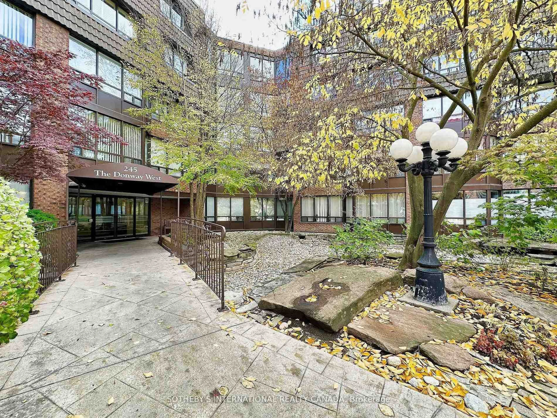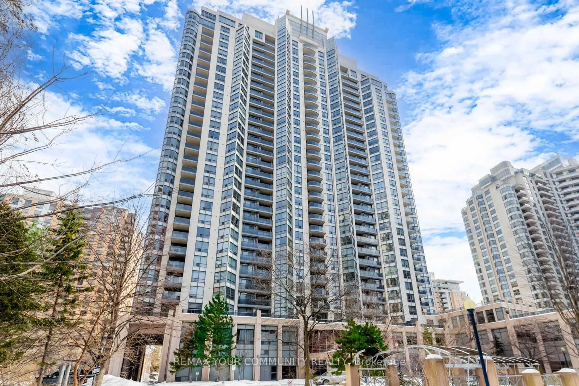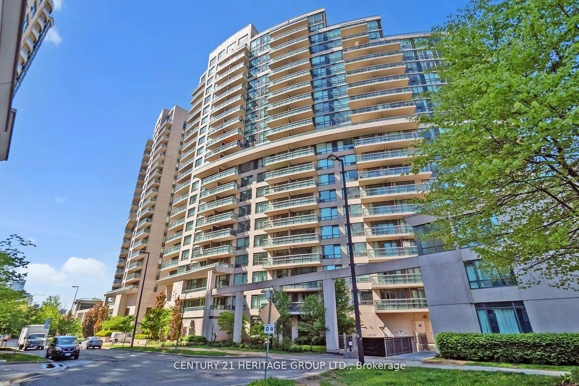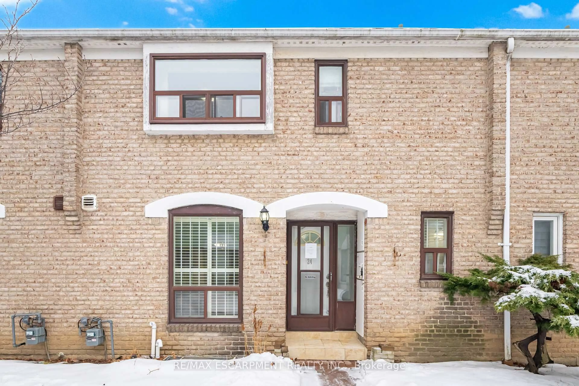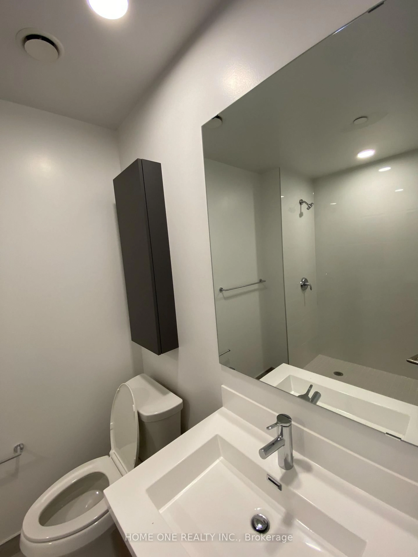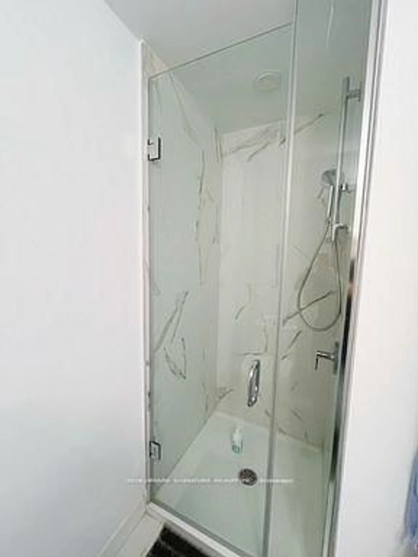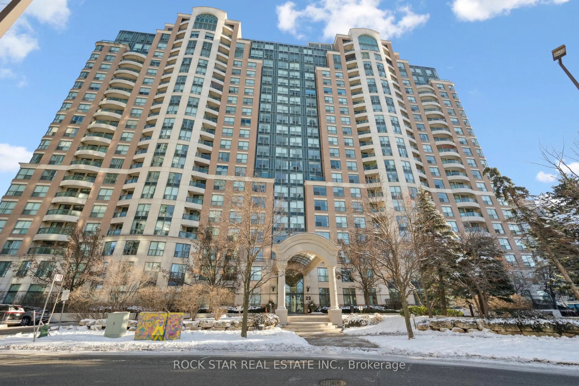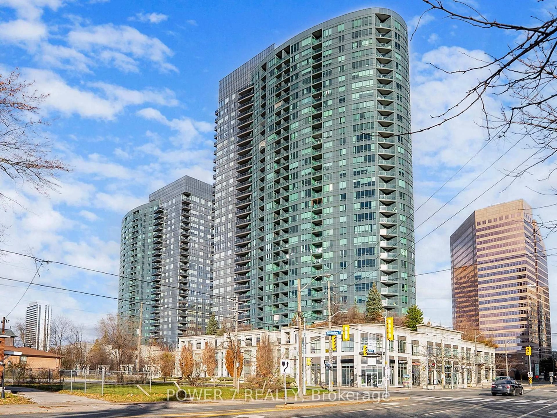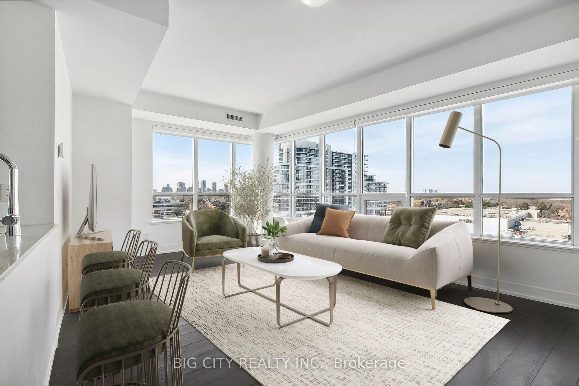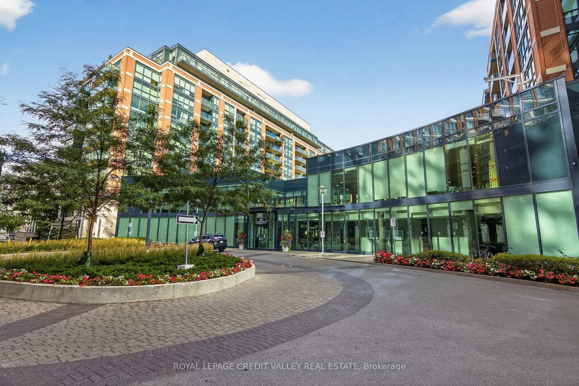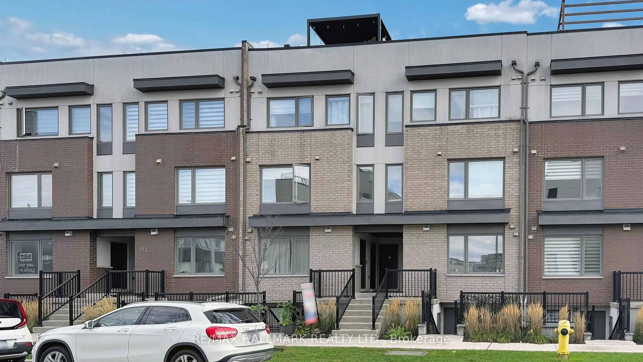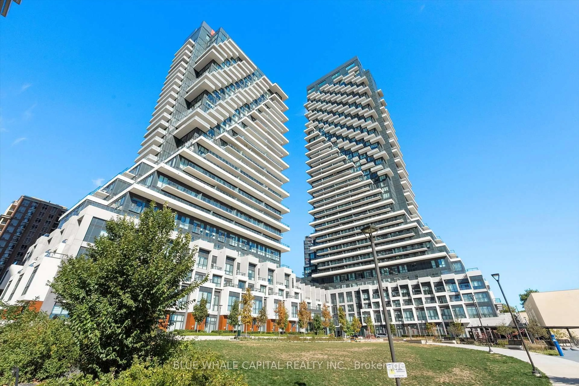Welcome to Portrait Condos, where comfort meets convenience in this spacious 2-bedroom + enclosed den, 2-bathroom home. Offering nearly 1,100 sq. ft. of smartly designed living plus a full-length 185 sq. ft. south-facing balcony, this suite delivers both space and style. The open-concept living and dining area is bright and inviting, with large windows that bring in natural light and frame peaceful garden views. The modern kitchen (renovated in 2022) is the heart of the home, featuring stainless steel appliances, granite counters, a touchless faucet, tile backsplash, and a centre island perfect for cooking, working from home, or hosting friends. The enclosed den, with a proper door, makes an ideal home office, reading nook, or private guest room. The primary bedroom offers a walk-in closet and 3-piece ensuite, while the second bedroom is generously sized and equally bright. Added features include fresh paint, remote-controlled custom blinds, and a premium oversized parking space with direct access to a private locker room, a rare and practical bonus. Portrait Condos is 100% smoke-free and recognized for its quiet, well-managed community. Amenities include 24-hour concierge, gym, rooftop terrace, party room, and plenty of visitor parking. The location is hard to beat. Steps from Tim Hortons, Metro, and Starbucks, with Sheppard West Station a short walk away. Quick access to Allen Road, Highway 401, and Yorkdale makes commuting or shopping stress-free. If you're looking for a bright, well-cared-for condo with thoughtful upgrades in a location that truly works, this suite is ready to welcome you home.
Inclusions: Stainless Steel Dishwasher; Stainless Steel Refrigerator; Stainless Steel Stove; Stainless Steel Microwave; Washer; Dryer; Window Blinds
