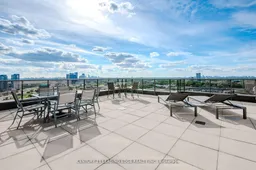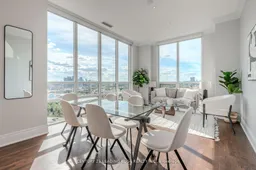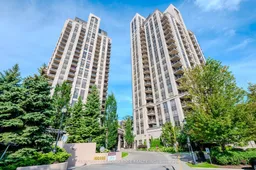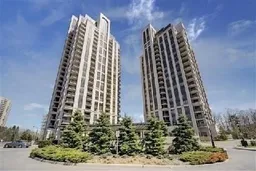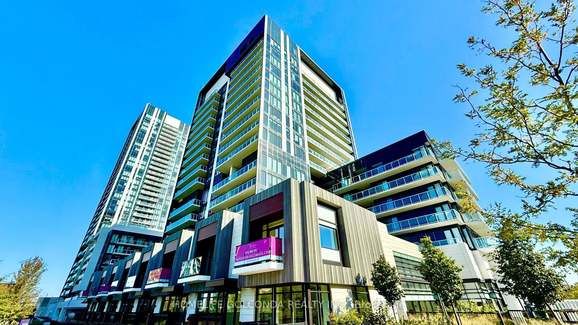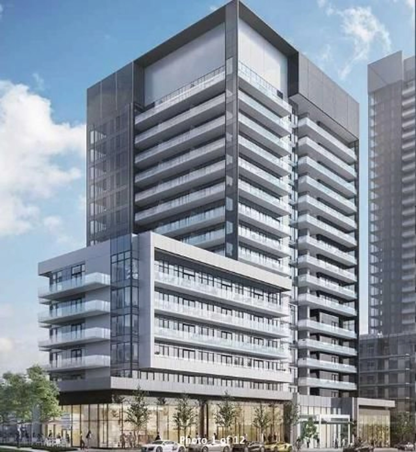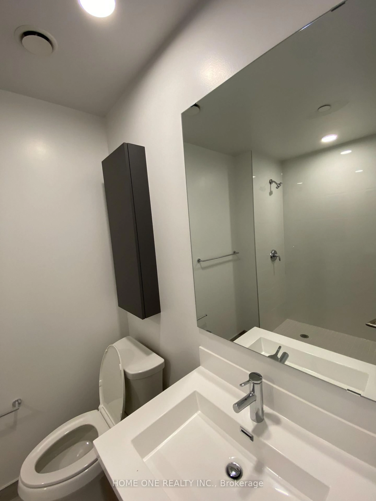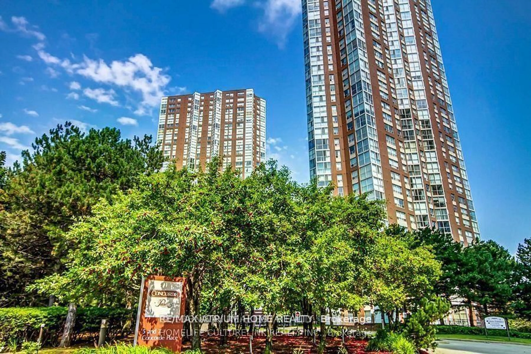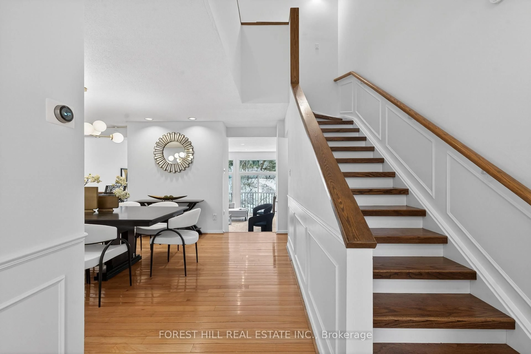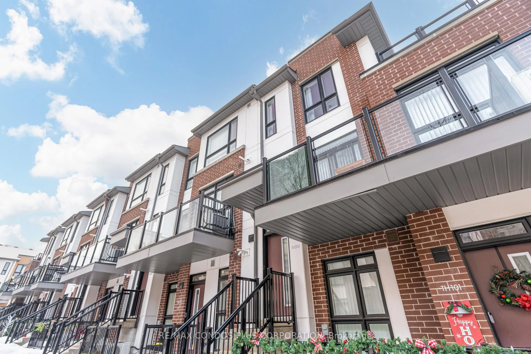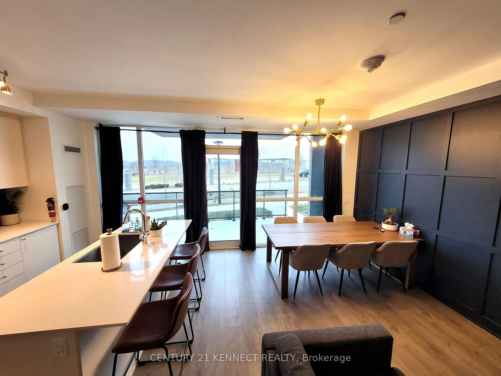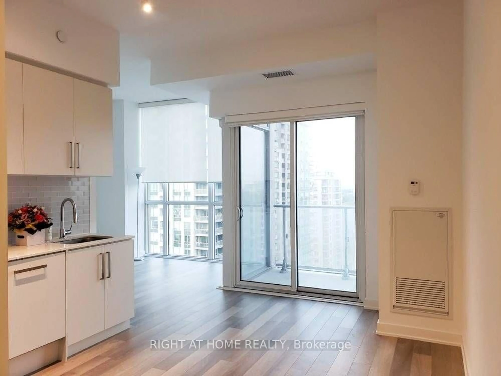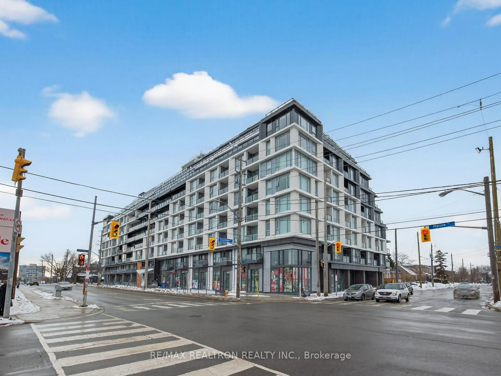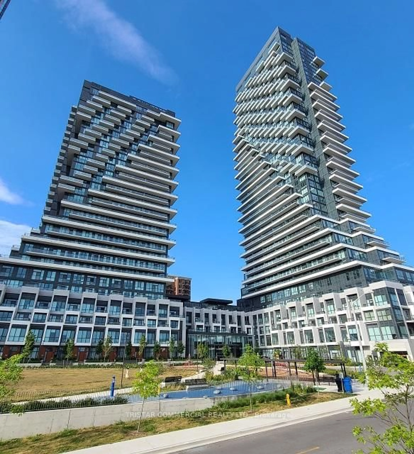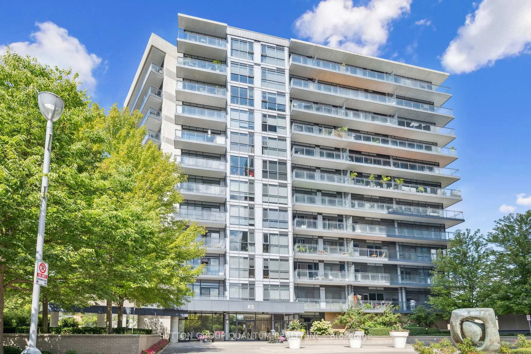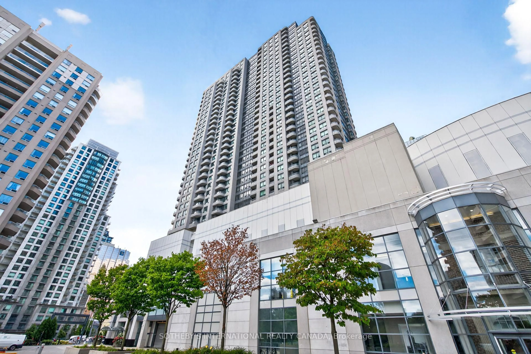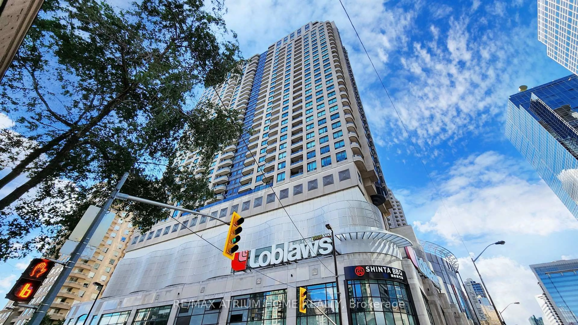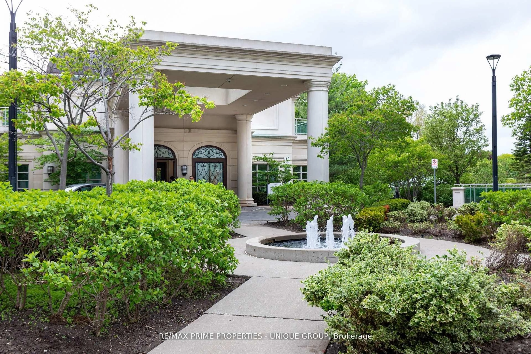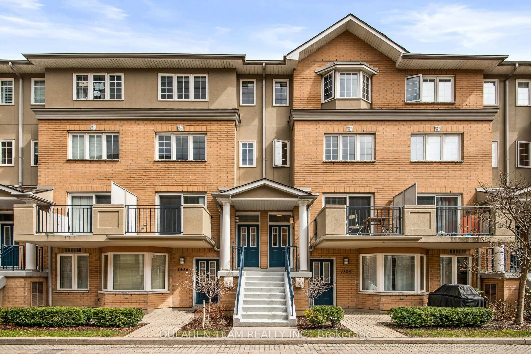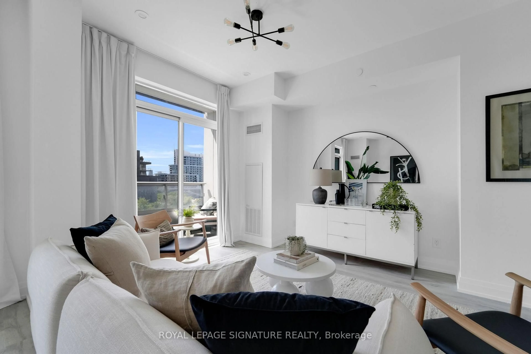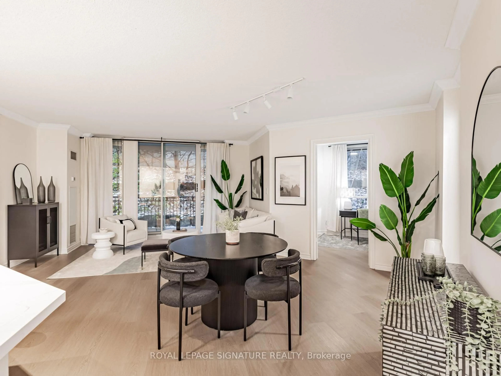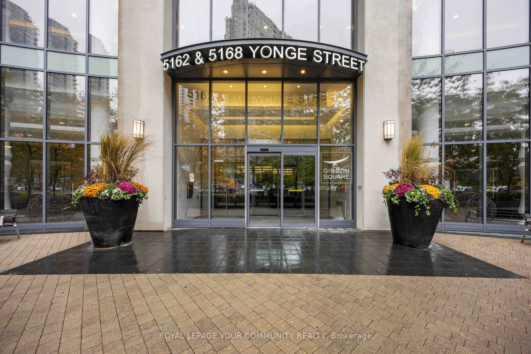RARE and ELEGANT ! One of only two- 2 Storey Condos in the whole building with your own private and exclusive 670 sq.ft. Roof-Top Penthouse Terrace only for your suite right in the Heart of It All. Exquisitely Designed Executive 2 Storey Penthouse top of bldg Condo that feels like a house with its owns unbelievable spectacular rooftop 180 degree Panoramic South West views of the City Skyline, Lake and most awe inspiring views from practically Sunrise to Sunset. The Most Incredible Place to Host your Own Private Functions. Large And Bright Corner Suite With Floor to Ceiling Windows, 1270 sq.ft.+ 670 sq.ft Giant Open Terrace, Overlooking the World Class Aga Khan Museum, Giving A Gorgeous Panoramic View. Hop On and Off the DVP within Seconds, quick and easy for getting anywhere from Downtown to Uptown. 10 Ft Ceilings On Both Floors, New Hardwood Floors, Granite Kitchen Countertops, Piano Key Oak Staircase; Wrought Iron Railings; Crown Mouldings On Main. 2 Premium Parking Spots On P1 Level with Multiple Electric Charging Stations only 5 parking spaces away from your owned parking spots. 1 Owned double-wide Locker on your same parking level and next to the elevator,Plus Additional In-suite Additional Storage Space. Must See to appreciate the incredible views! An Entertainers Paradise. Extras: Like Brand new S/S Appliances: Stove, Fridge, B/I Dishwasher, Microwave Oven With Exhaust Hood Fan, Washer & Dryer. All Elf And Custom Window Coverings, Under Kitchen Cabinet Valence, Crown Moulding; Two Premium Parking Spots Plus One Locker, Multiple Communal Electric Car Charging made to be able to expand as demand requires.
Inclusions: All existing appliances Like Brand new, S/S Appliances: Stove, Fridge, B/I Dishwasher, Microwave Oven With Exhaust Hood Fan, Washer & Dryer. All Light Fixtures And Custom Window Coverings, Remotes and FOB's, Under Kitchen Cabinet Valence lighting, Two Premium Parking Spots Plus One Locker on Same Level Next to Elevators
