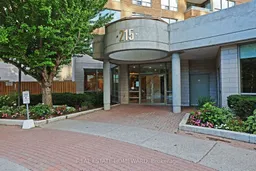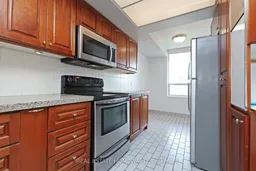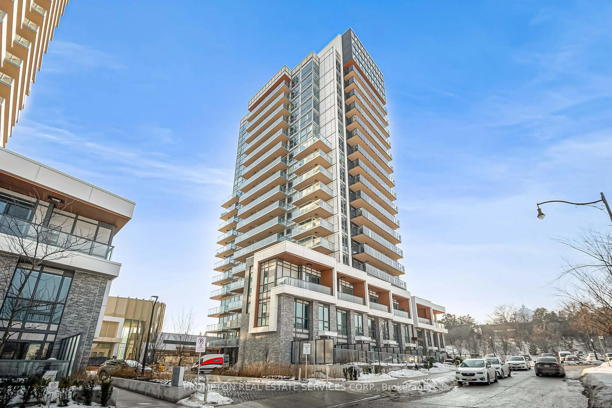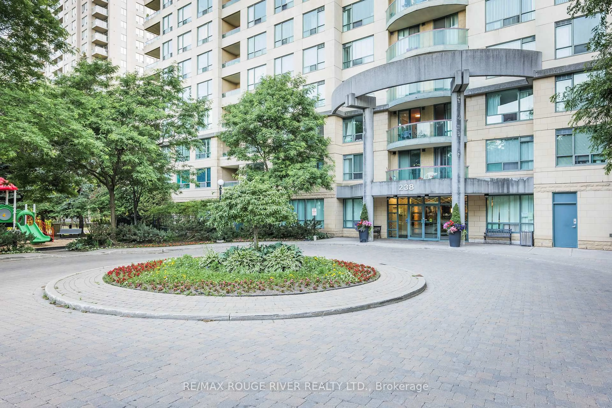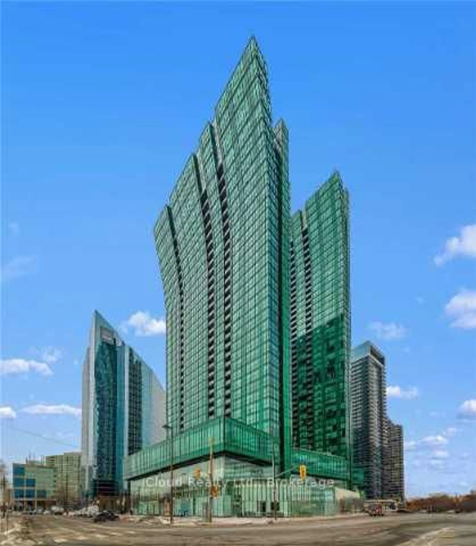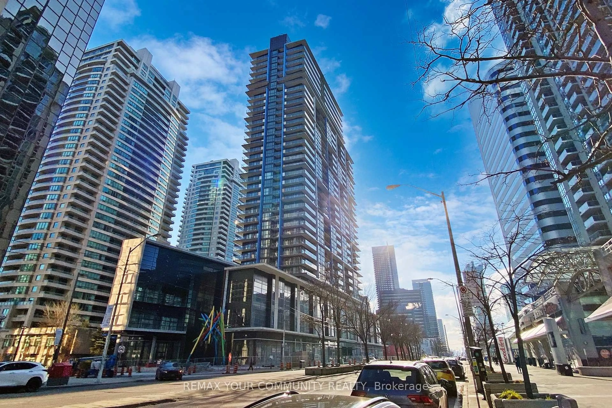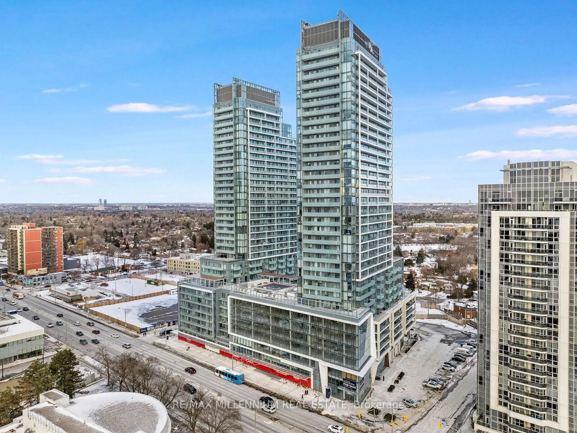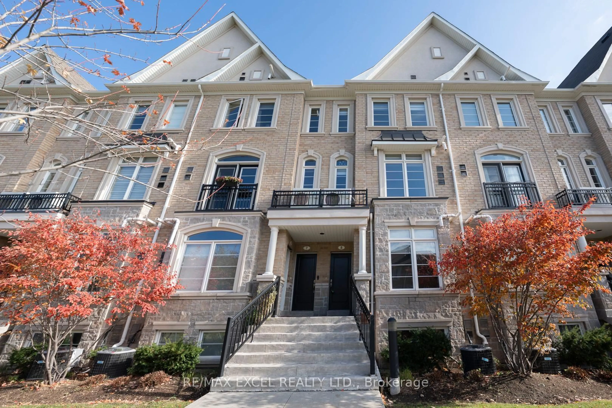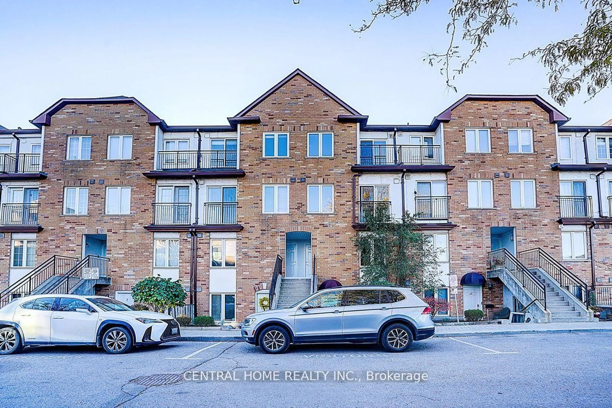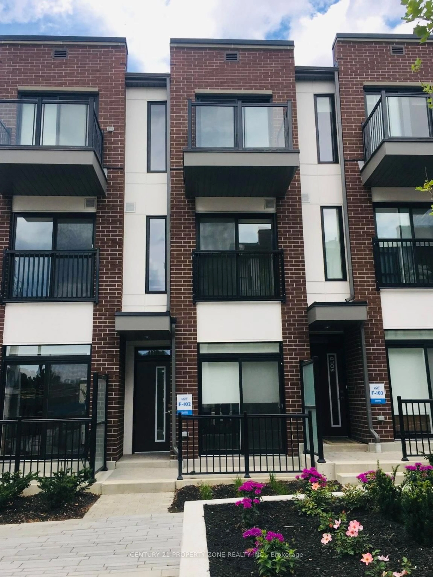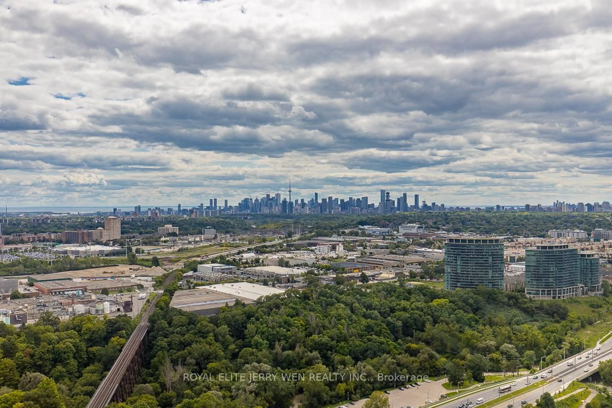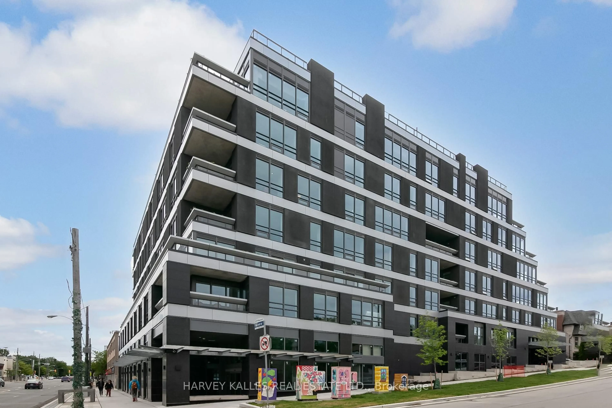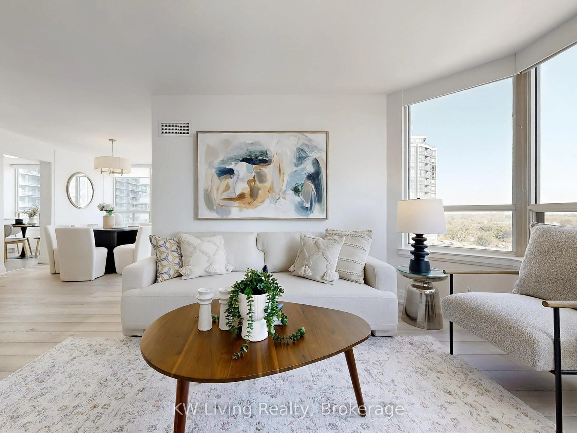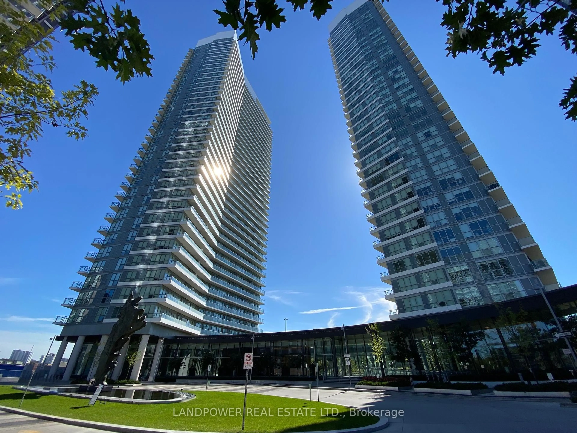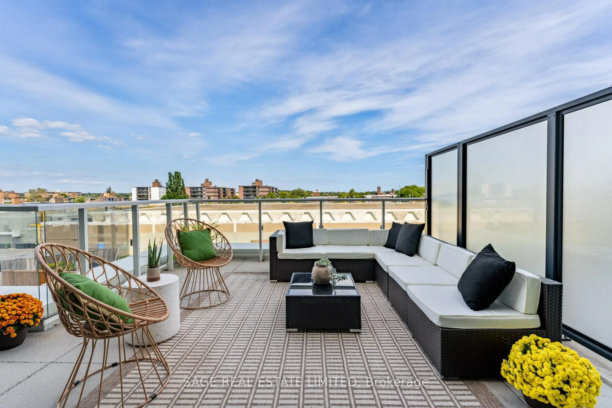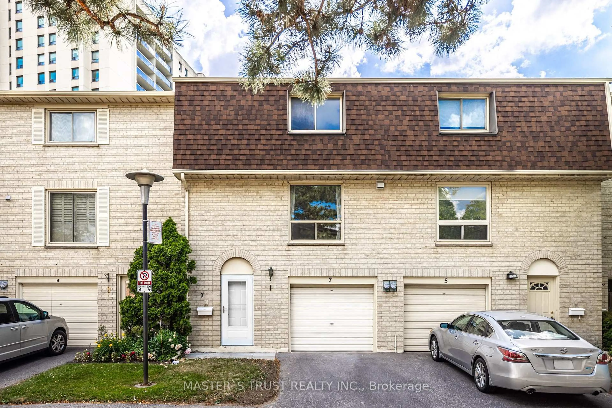Rarely Available Southwest-Facing Corner Suite in a Prestigious Tridel Gated Community. Welcome to The Palisades by Tridel-an address synonymous with sophistication, comfort, and an elevated lifestyle. This seldom-offered southwest-facing corner suite spans more than 1,600 sq. ft. and features 3 bedrooms, a den, and 3 bathrooms in one of the community's most sought-after layouts. From the moment you step into the elegant foyer-with its ample storage-you'll feel the generous sense of space and natural light. The expansive living and dining area is wrapped in wall-to-wall windows, flooding the home with sunshine and opening onto a private balcony. Here, panoramic city and treetop views set the stage for unforgettable sunsets. The chef-inspired kitchen boasts stone countertops, premium appliances, and abundant cabinetry, paired with a bright breakfast area overlooking lush greenery. A versatile solarium/den offers an ideal workspace for a home office. The primary suite serves as a peaceful retreat with a walk-in closet and private ensuite. A second bedroom with its own ensuite provides comfort and privacy for guests or multigenerational living. A stylish powder room and a dedicated laundry room with full-size appliances further enhance everyday convenience. Residents of this gated, beautifully landscaped community enjoy resort-style amenities, including a saltwater indoor pool, fitness center, party room, tennis and squash courts, saunas, and 24-hour security. Ideally located near golf courses, trails, schools, shopping, transit, and major highways, The Palisades delivers both tranquility and exceptional connectivity. Move-in ready and meticulously maintained, this residence is more than a home-it's a statement of refined living in one of Toronto's most exclusive communities. Pictures Showing Furniture Have Been Staged Virtually.
Inclusions: All Existing Light Fixtures, Window Coverings, Fridge, Stove, Dishwasher, Microwave, Washer & Dryer. Electric Fireplace.
