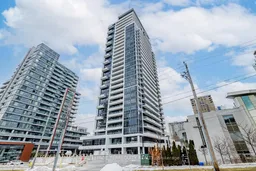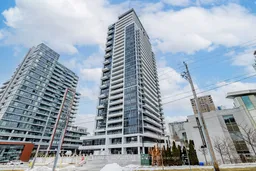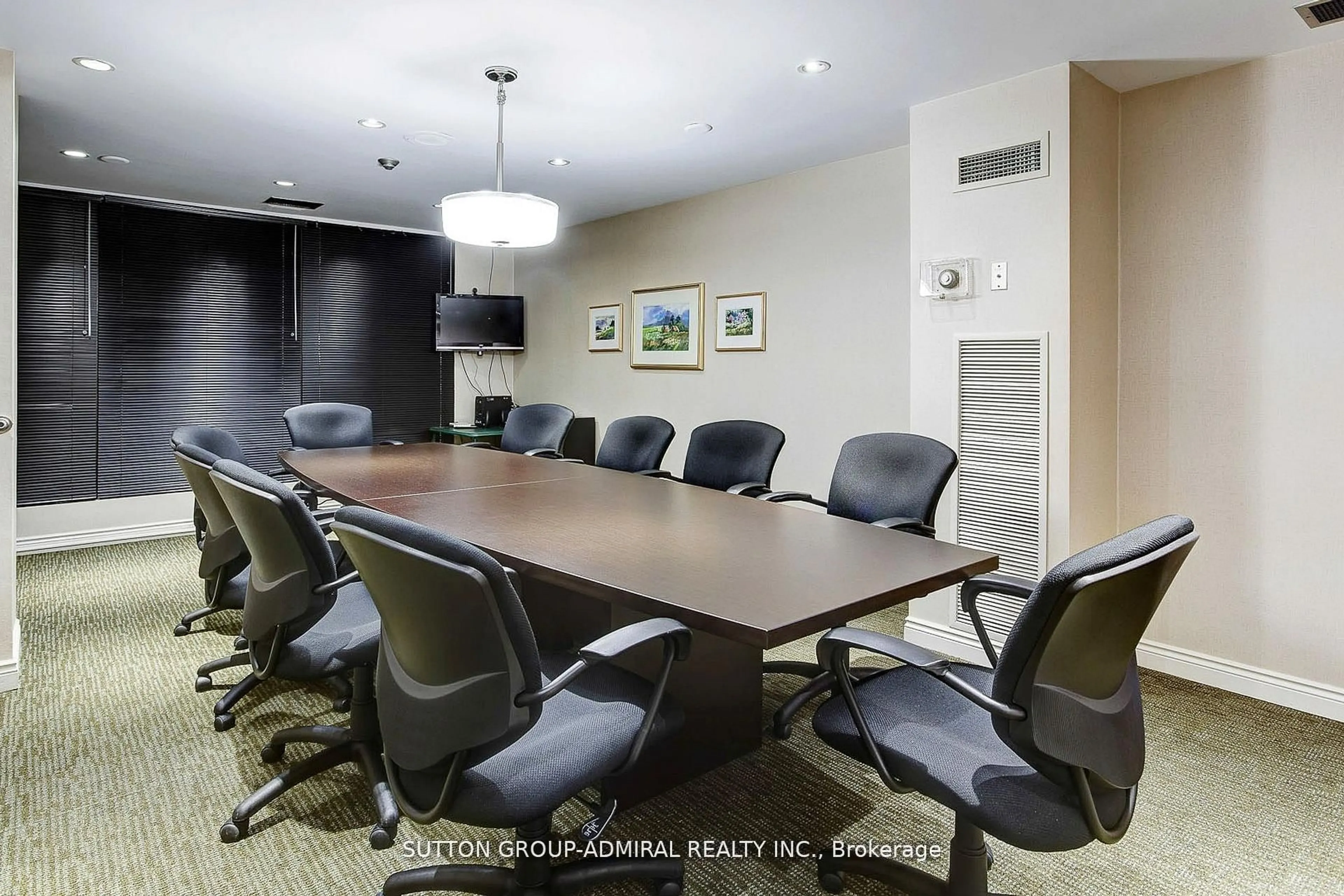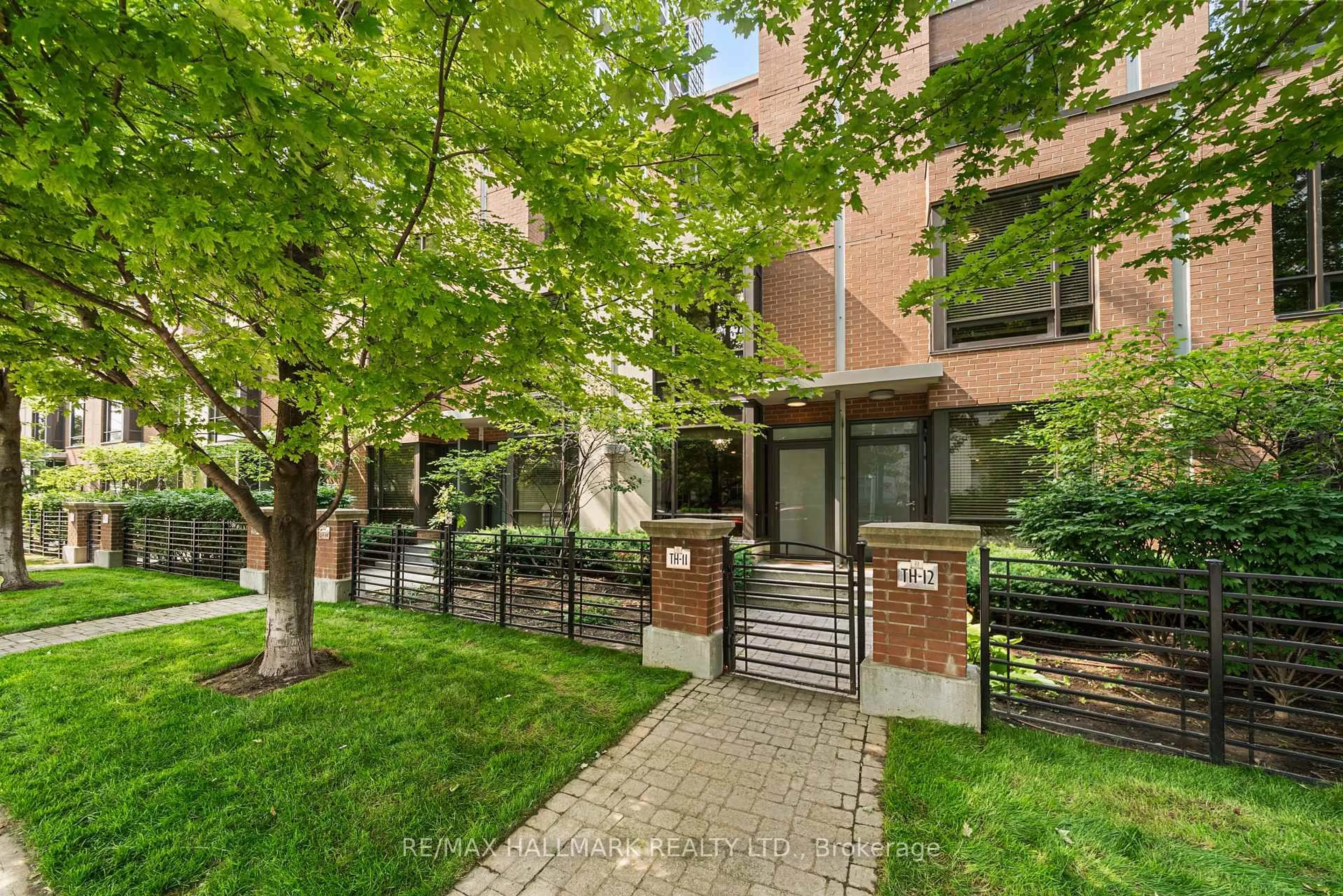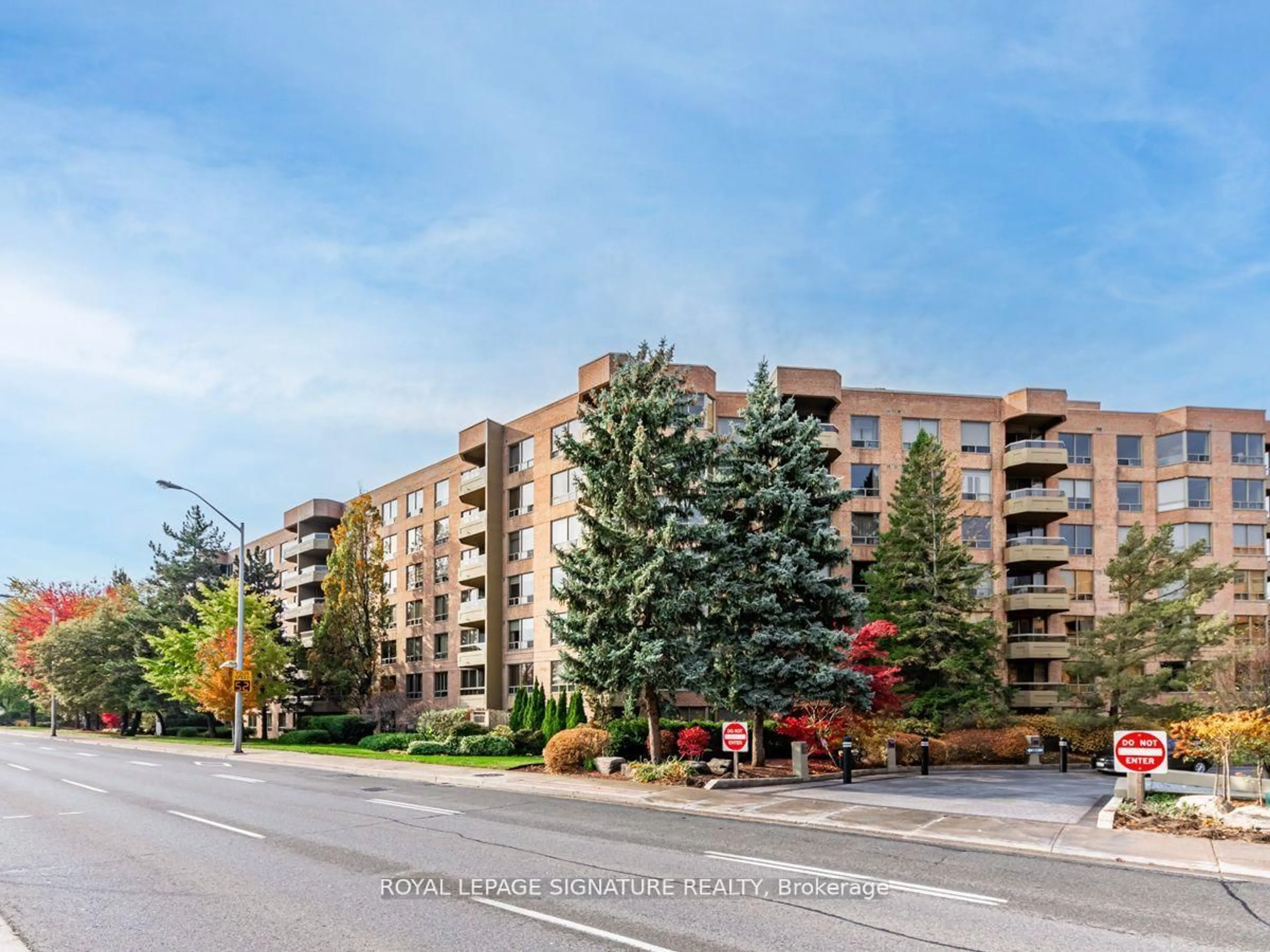Rare STUNNING Corner Suite, Two Full Bedrooms, and 2.5 Baths, Penthouse Suite, with huge wrap exposure balcony that feels like a Terrace. This suite has TWO Principal bedrooms, each with its own En-suite Bath. Two (2) Parking Spaces and One (1) Locker Included. Beautiful Bright, Smart Design. Suite is Like New. Ph 506 is Full of Light with big windows in every room. 10 ft Ceiling height* Extraordinary Wide Open Views North and West at The Diamond on Yonge, by Award Winning Builder. Over $16,000 of Upgraded Finishes. Enjoy Phenomenal Panoramas from your private gorgeous balcony. Luxury Modern Quality throughout. Meticulous Layout. Open Kitchen / Living / Dining with Breakfast movable Island/Bar included. Window Coverings Included. 91% Walkscore, in the Heart of the Best of North York. The Diamond sits in a protected Quiet Enclave, one-minute walk to Yonge St. TTC, Subway, Grocery, Shopping, Restaurants, All Services & Entertainment + Parks & Tree-Lined Neighborhood at your doorstep. Close to Hwys for easy access across GTA. Building amenities: Sauna, Gym, Change Rooms, Party Rm w/ Kitchen/Dining, Yoga Rm, Theatre, Guest Suites, Main Level Landscaped Outdoor Garden & Bbq area. 24-hr Concierge. Photos are of suite with prior staging. "Other" is approx 300 square feet of two exposure wrap balcony. *(excluding bathrooms and bulkheads)
Inclusions: All appliances and window coverings and ELF's as shown. KitchenAid fridge, Whirlpool Oven and Microwave, Fisher & Paykel Dishwasher, Whirlpool stacked Washer/Dryer. Kitchen Island Included.
