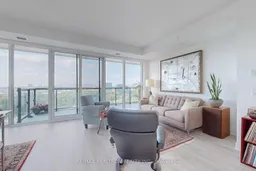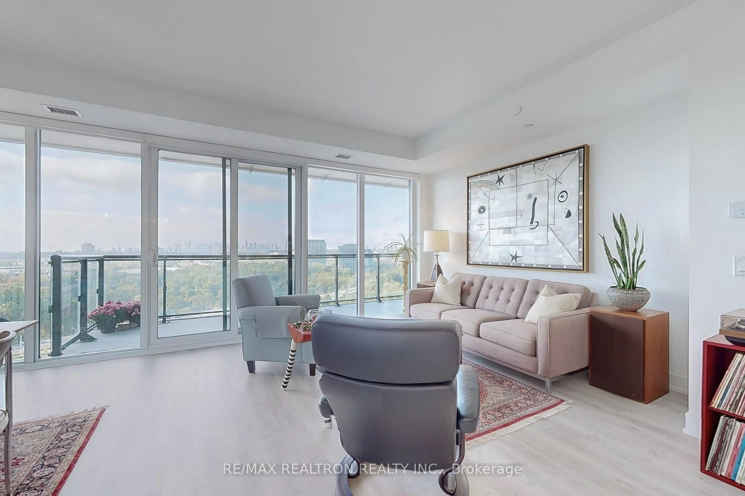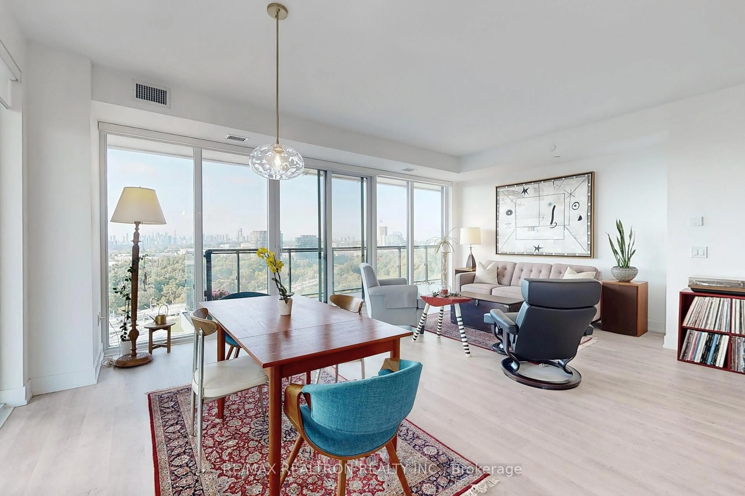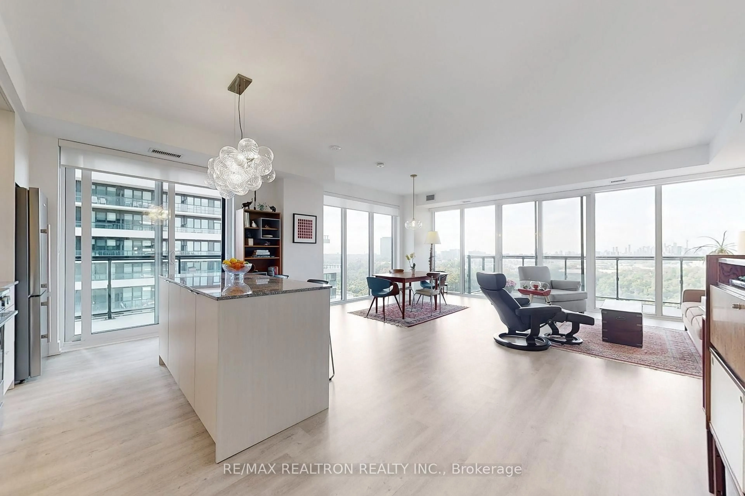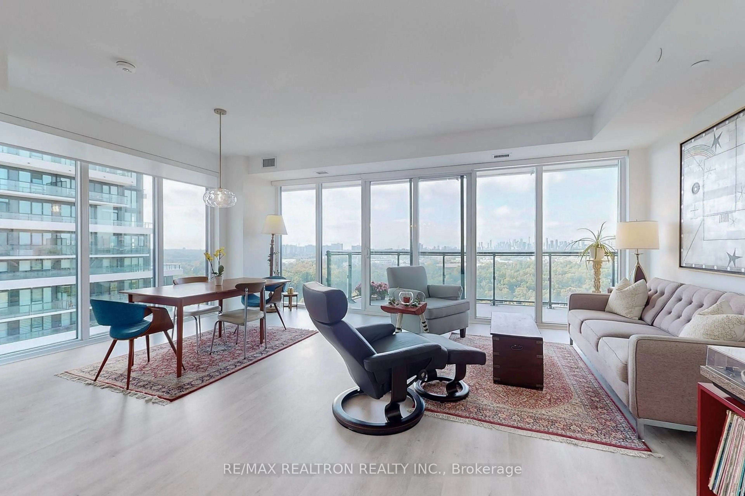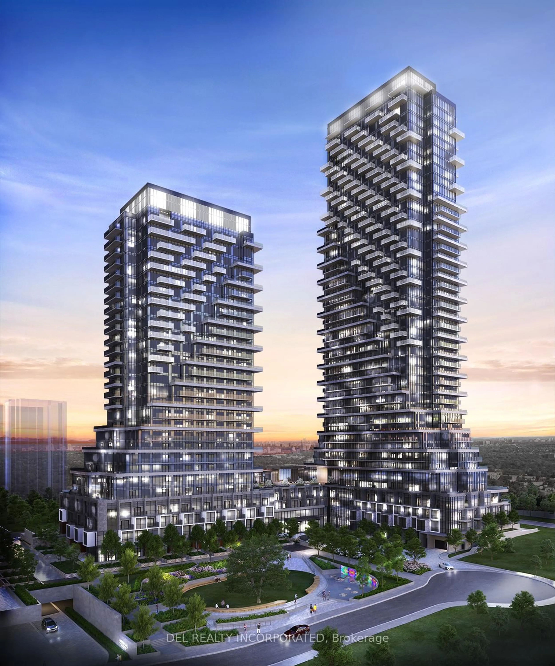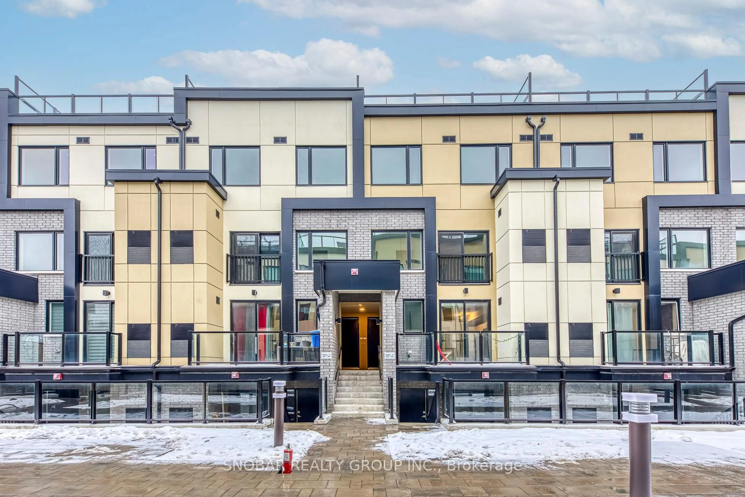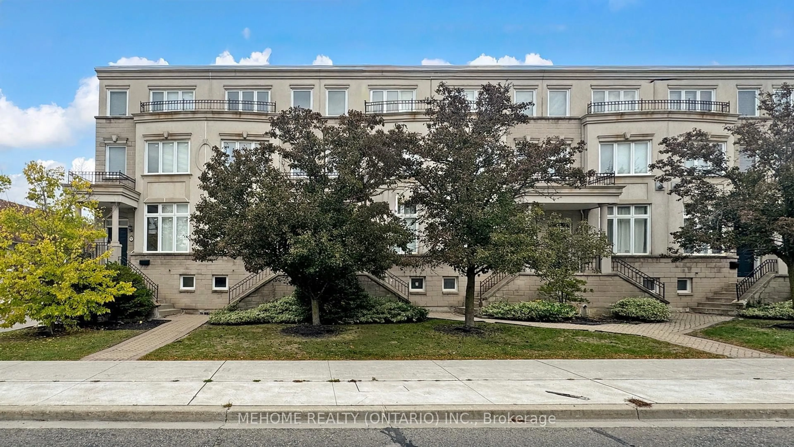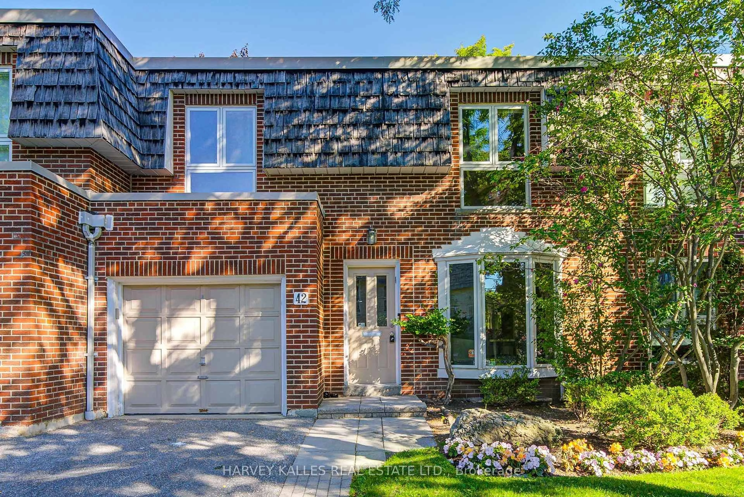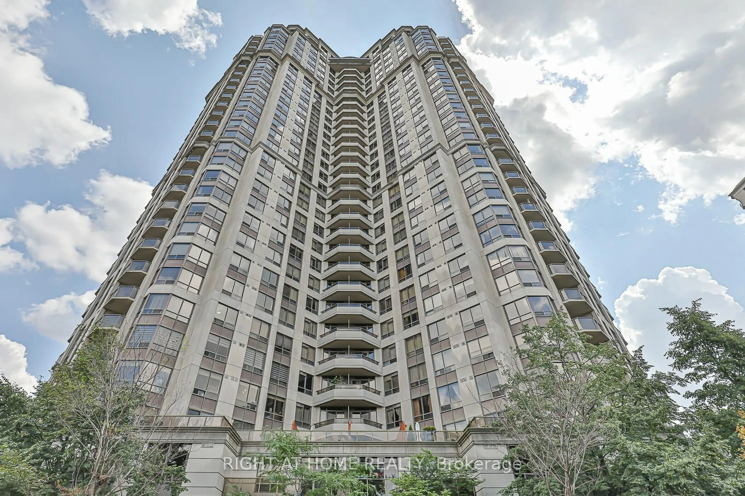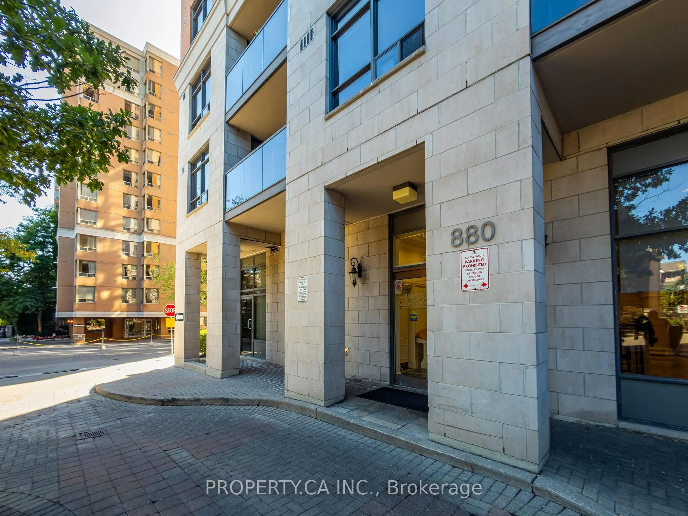20 Inn On The Park Dr #1432, Toronto, Ontario M3C 0P8
Contact us about this property
Highlights
Estimated valueThis is the price Wahi expects this property to sell for.
The calculation is powered by our Instant Home Value Estimate, which uses current market and property price trends to estimate your home’s value with a 90% accuracy rate.Not available
Price/Sqft$920/sqft
Monthly cost
Open Calculator
Description
Step Into The Luxury Of 20 Inn On The Park, A Prestigious Tridel Built Residence Offering Refined Living At Its Finest. This Beautifully Appointed Corner Suite Combines Elegance, Comfort, And Style While Showcasing Breathtaking South Facing Views Of The Toronto Skyline And Green Space. Bathed In Natural Light Through Floor To Ceiling Windows, The Spacious Layout Features A Seamless Flow Between The Modern Kitchen, Dining, And Living Areas, Perfect For Both Entertaining And Everyday Living. The Chef Inspired Kitchen Features A Center Island, And Ample Counter Space, Thoughtfully Designed For Both Function And Style. Two Spacious Open Balconies Extend Your Living Space, Creating Private Retreats In The Sky Where You Can Unwind, Entertain, Or Simply Take In The Sweeping City And Park Views. Enjoy Access To Resort-Style Amenities, Including An Outdoor Pool, Gym, BBQ Area, Pet Wash, And More. Located Just Minutes From Sunnybrook Park, The Upcoming Eglinton LRT, And With Easy Access To The DVP. More Than A Condo, This Is A Lifestyle, Just Move In And Make It Yours.
Property Details
Interior
Features
Flat Floor
2nd Br
3.3 x 3.05Picture Window / W/I Closet
Living
6.17 x 3.47Picture Window / W/O To Balcony
Dining
0.0 x 0.0Picture Window / Open Concept / Combined W/Living
Kitchen
3.85 x 3.3Modern Kitchen / Centre Island / W/O To Balcony
Exterior
Features
Parking
Garage spaces 1
Garage type Underground
Other parking spaces 0
Total parking spaces 1
Condo Details
Inclusions
Property History
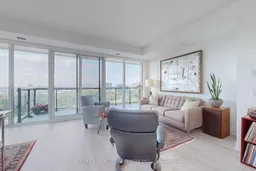 42
42