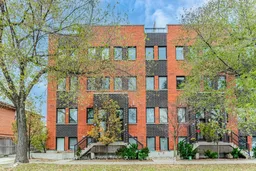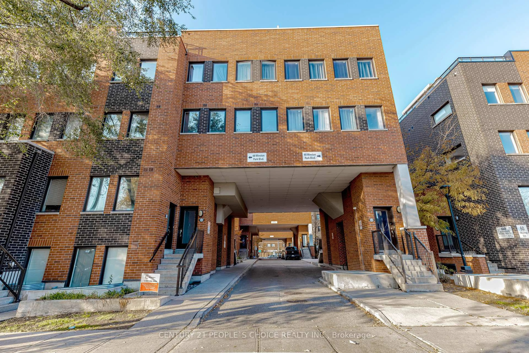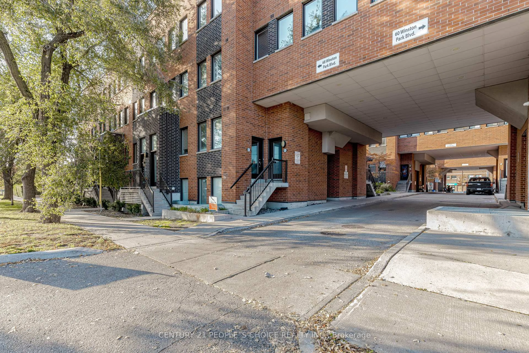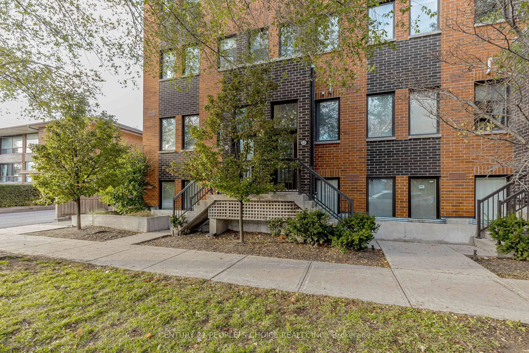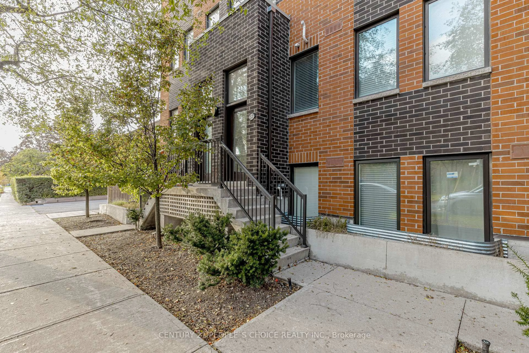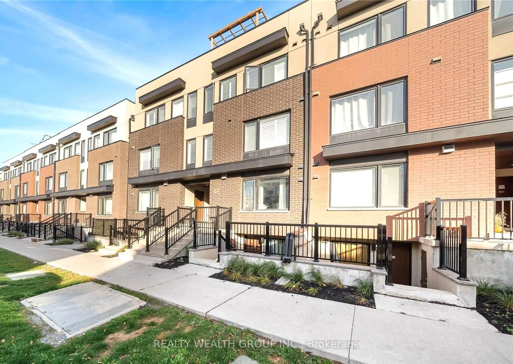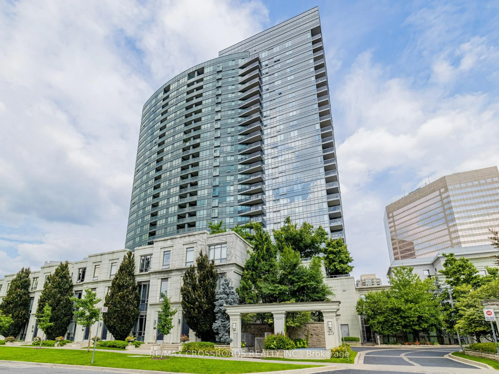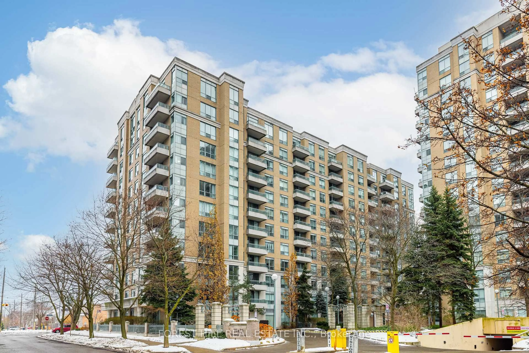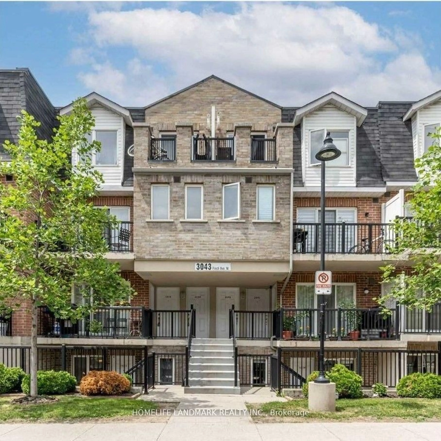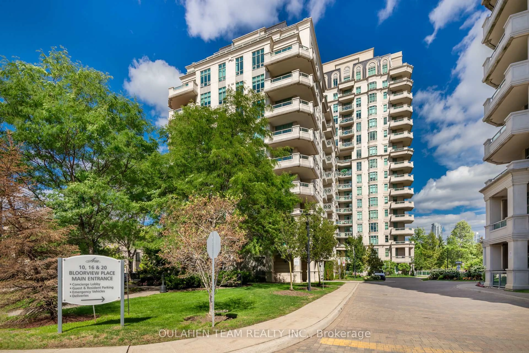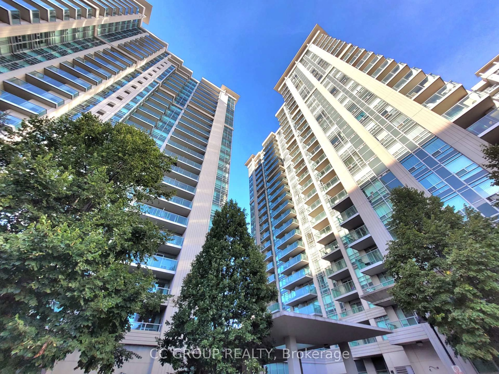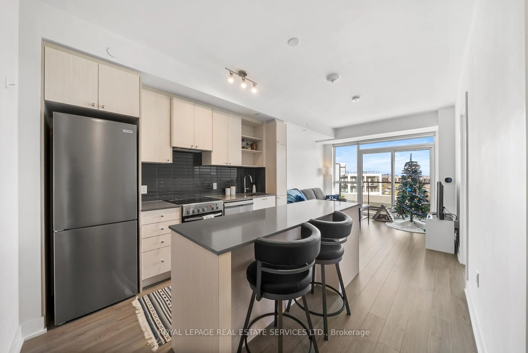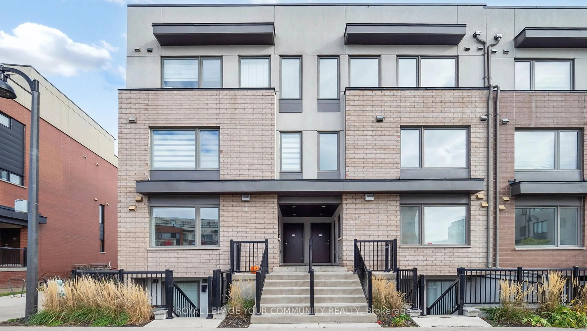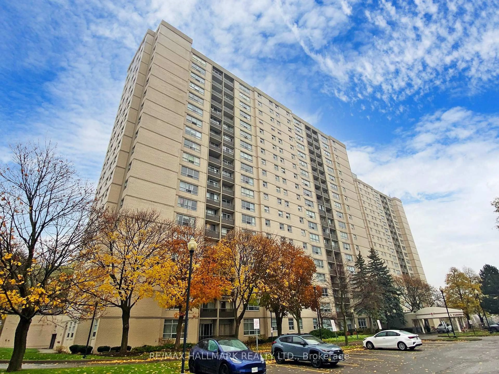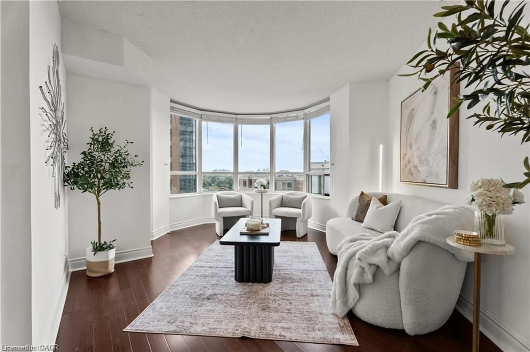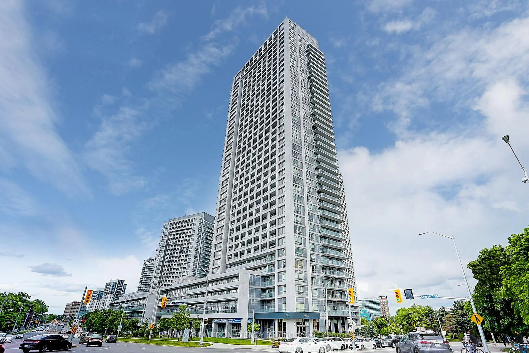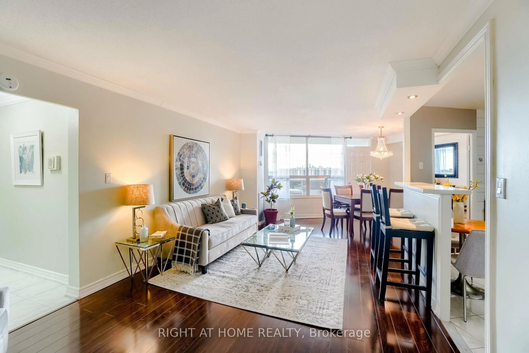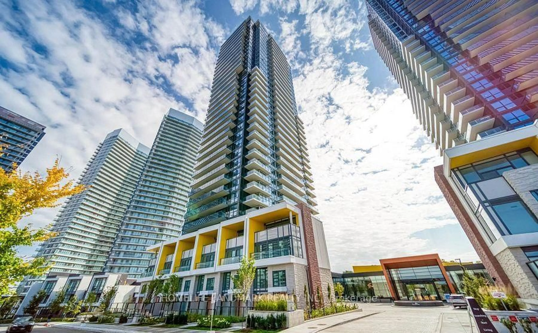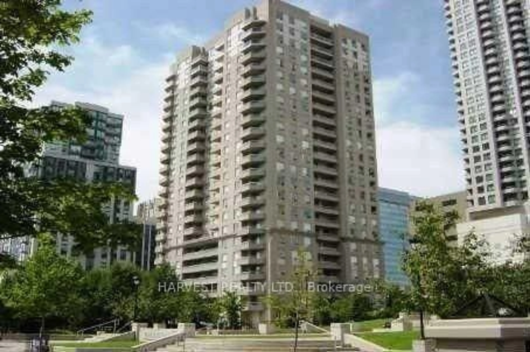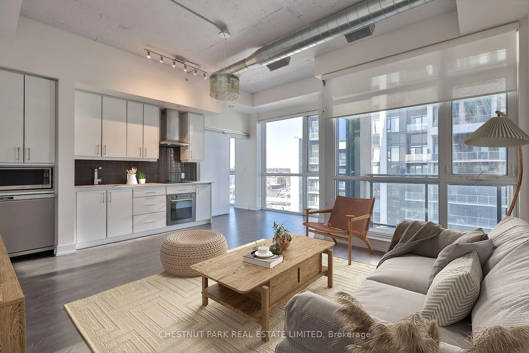68 Winston Park Blvd #57, Toronto, Ontario M3K 1C3
Contact us about this property
Highlights
Estimated valueThis is the price Wahi expects this property to sell for.
The calculation is powered by our Instant Home Value Estimate, which uses current market and property price trends to estimate your home’s value with a 90% accuracy rate.Not available
Price/Sqft$726/sqft
Monthly cost
Open Calculator
Description
Welcome to 68 Winston Park! This Sun-Filled Stacked Townhouse is conveniently located close to the 401, Wilson Subway Station, Yorkdale Shopping Center, Costco and more. The highlight of the property is its private, south-facing roof terrace (over 200 square feet), which offers panoramic, uninterrupted views including the CN Tower and a gas barbecue hookup, making it the perfect spot for entertaining or relaxing.This bright, open concept layout is perfect for young professionals or couples who want all the conveniences of city life with easy access to downtown. This 1+1 bedroom suite has a large living/dining area, spacious enclosed office/den for working from home or used as a secondbedroom if needed.
Property Details
Interior
Features
3rd Floor
Bathroom
0.0 x 0.0Primary
0.0 x 0.0Den
0.0 x 0.0Exterior
Features
Parking
Garage spaces 1
Garage type Underground
Other parking spaces 0
Total parking spaces 1
Condo Details
Inclusions
Property History
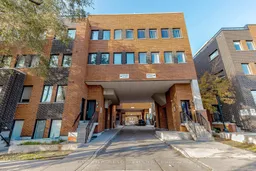 50
50