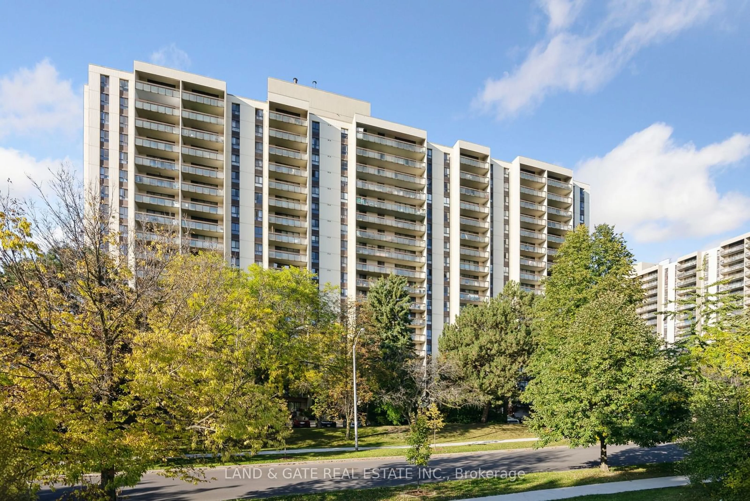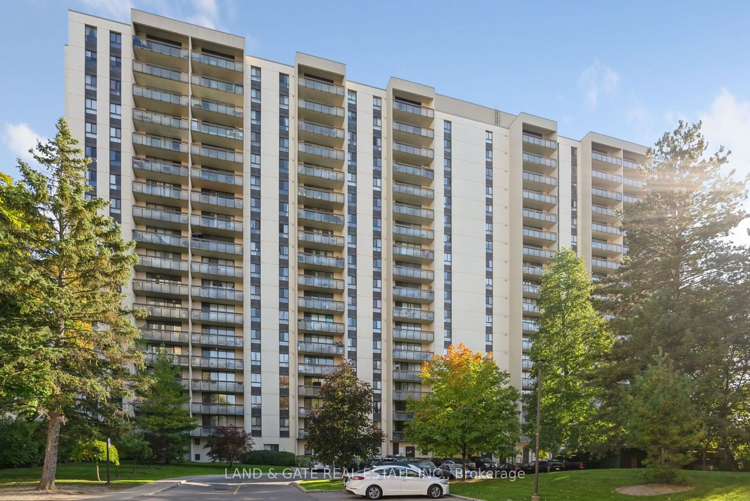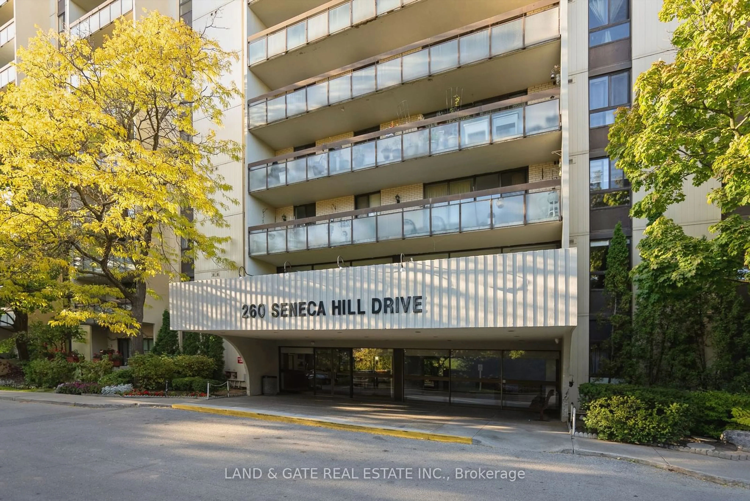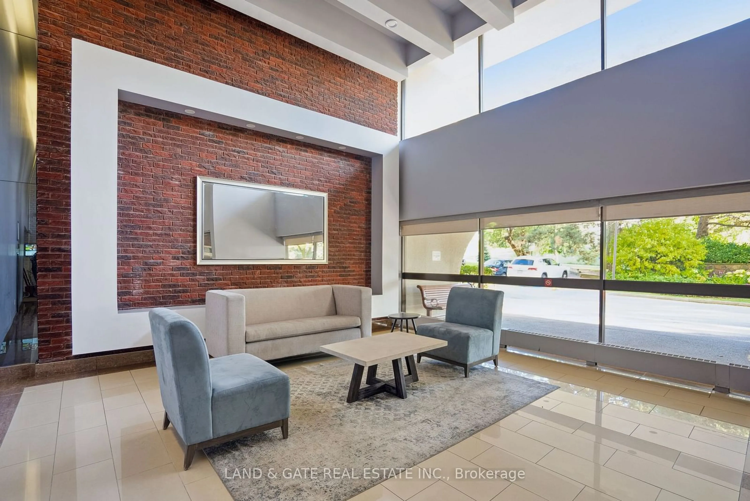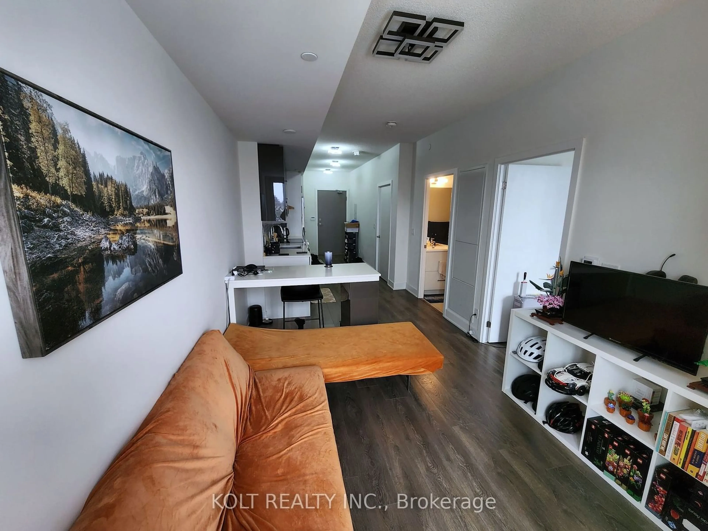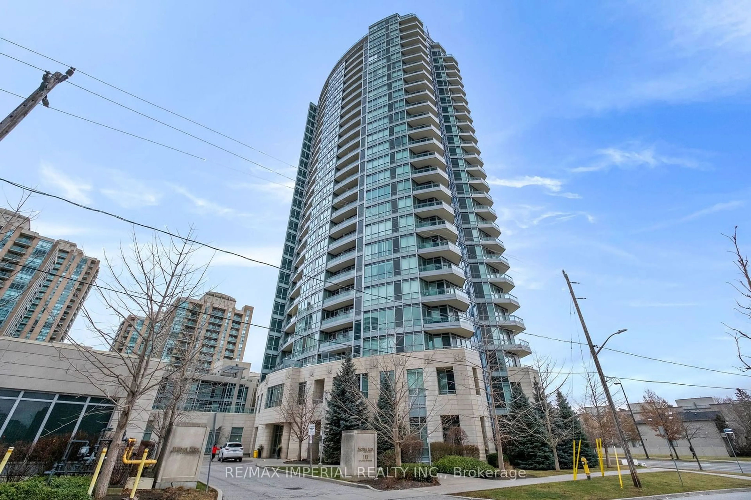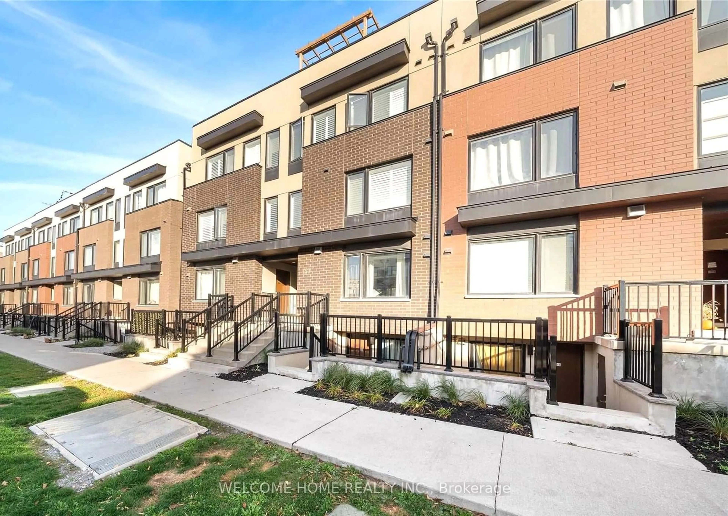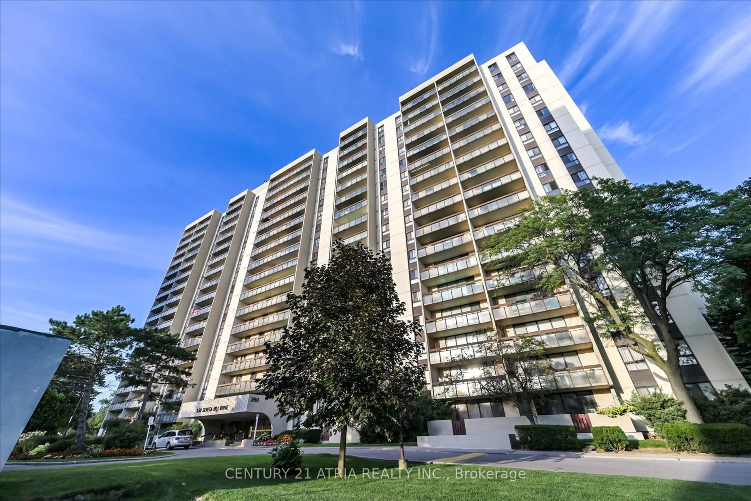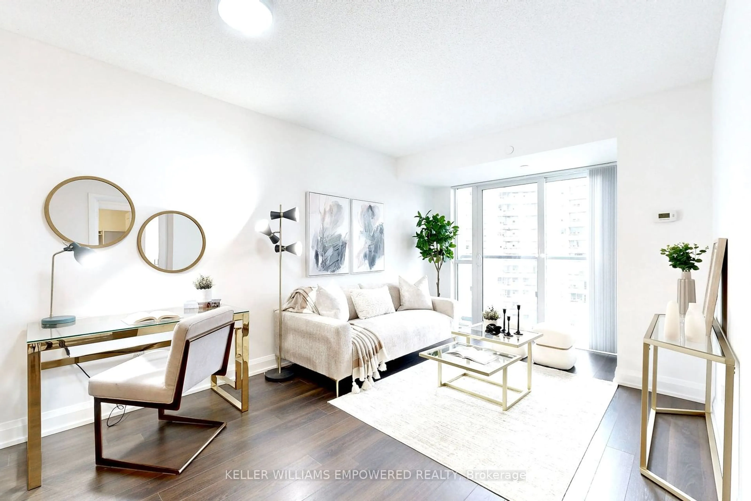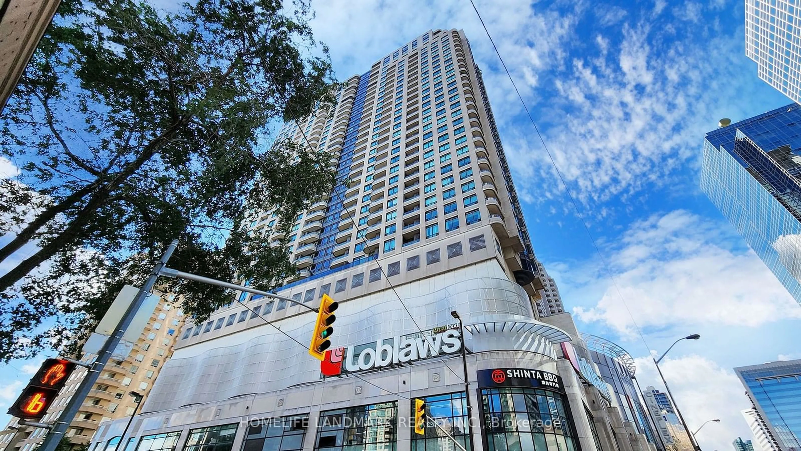260 Seneca Hill Dr #702, Toronto, Ontario M2J 4S6
Contact us about this property
Highlights
Estimated ValueThis is the price Wahi expects this property to sell for.
The calculation is powered by our Instant Home Value Estimate, which uses current market and property price trends to estimate your home’s value with a 90% accuracy rate.Not available
Price/Sqft$691/sqft
Est. Mortgage$2,512/mo
Maintenance fees$760/mo
Tax Amount (2024)$1,953/yr
Days On Market87 days
Description
Discover your dream condo at this sought-after Seneca Hill condo, now available for sale! This immaculate unit features 2 bedrooms, each equipped with stylish laminate flooring and ample closet space. The contemporary bathroom is both functional and elegant. Step into the open-concept living and dining area, where gleaming hardwood floors and abundant natural light create a warm and inviting atmosphere. The living area extends to a walk-out balcony, perfect for enjoying your morning coffee or unwinding after a long day. Convenience is key with an ensuite laundry, eliminating the need for trips to a communal laundry room. Located in a prime area, you'll find yourself just a short walk from shopping centers, Seneca College, and public transit options including the TTC. Enjoy the nearby parks for outdoor activities and take advantage of the proximity to Fairview Mall. The building offers a wide array of amenities designed to keep you active and entertained, making it an ideal place to call home. Plus, with an easy commute to various parts of the city, this condo combines comfort and convenience like no other. Don't miss out on this incredible opportunity!
Property Details
Interior
Features
Flat Floor
2nd Br
4.00 x 2.60Laminate / Window / Closet
Living
6.09 x 3.39Hardwood Floor / Open Concept / Window
Dining
2.80 x 2.35Hardwood Floor / Open Concept / W/O To Balcony
Kitchen
3.82 x 2.30Ceramic Floor / Backsplash / Double Sink
Exterior
Features
Parking
Garage spaces -
Garage type -
Total parking spaces 1
Condo Details
Amenities
Gym, Indoor Pool, Party/Meeting Room, Squash/Racquet Court, Tennis Court, Visitor Parking
Inclusions
Property History
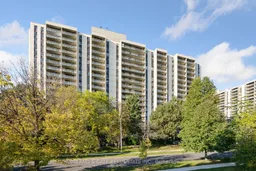
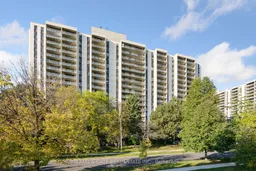 32
32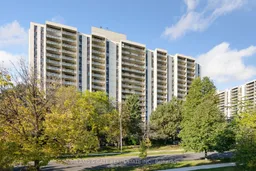
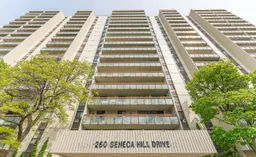
Get up to 1% cashback when you buy your dream home with Wahi Cashback

A new way to buy a home that puts cash back in your pocket.
- Our in-house Realtors do more deals and bring that negotiating power into your corner
- We leverage technology to get you more insights, move faster and simplify the process
- Our digital business model means we pass the savings onto you, with up to 1% cashback on the purchase of your home
