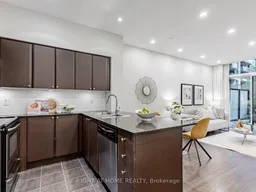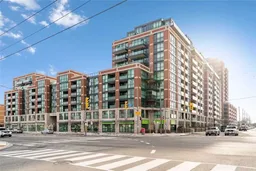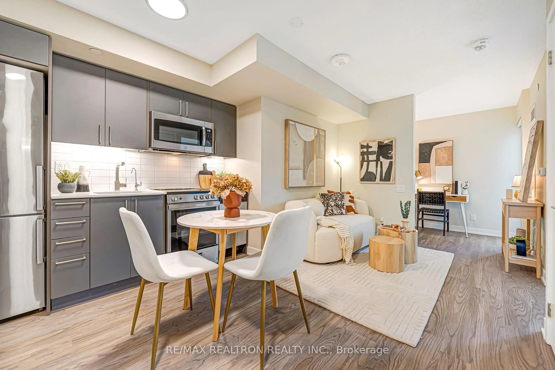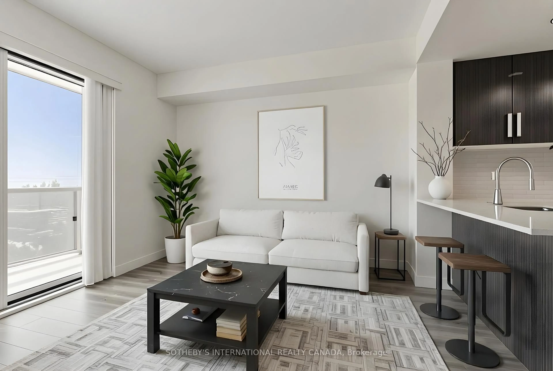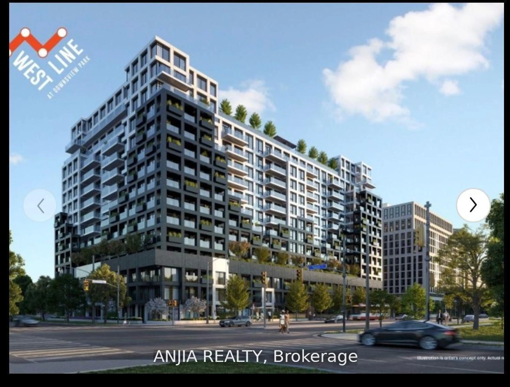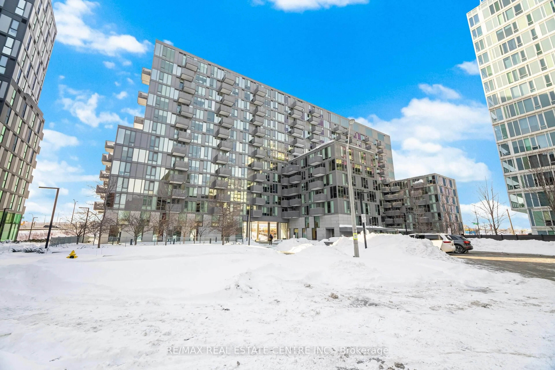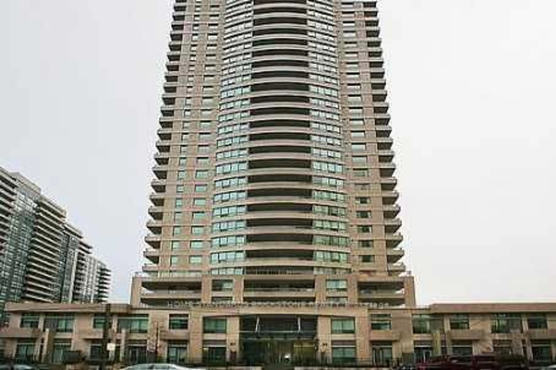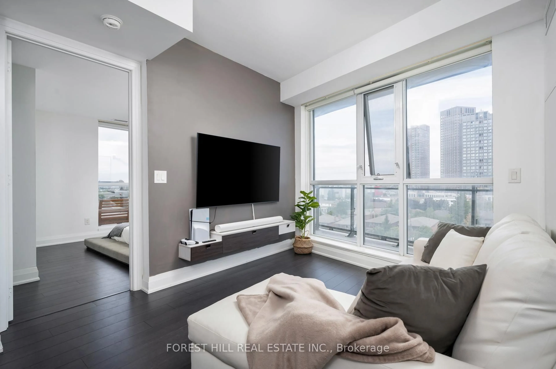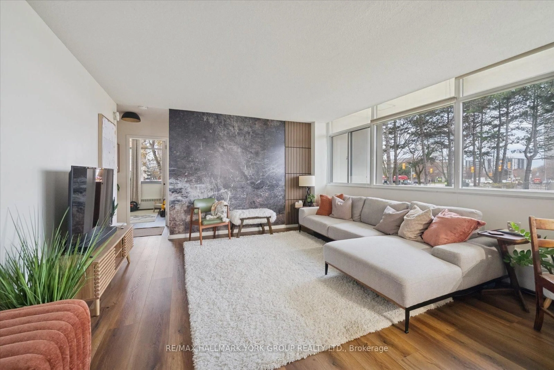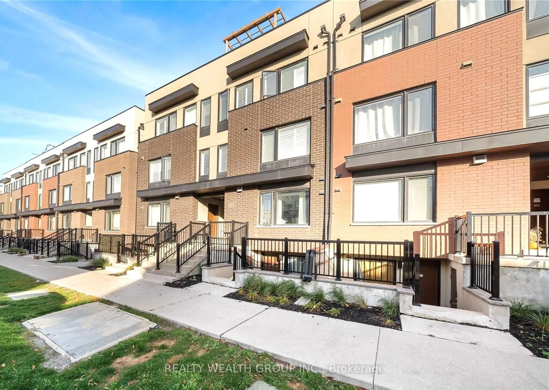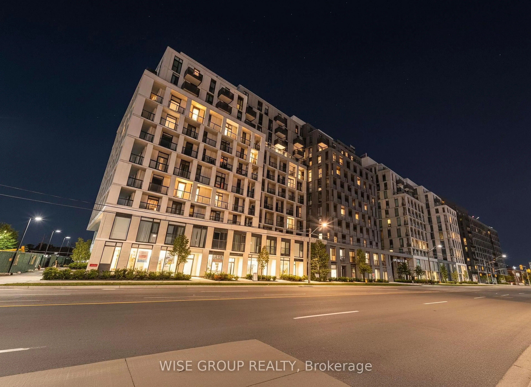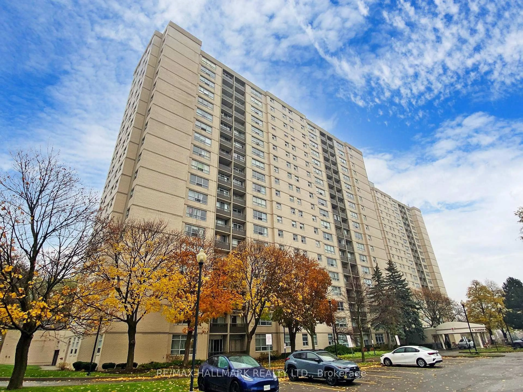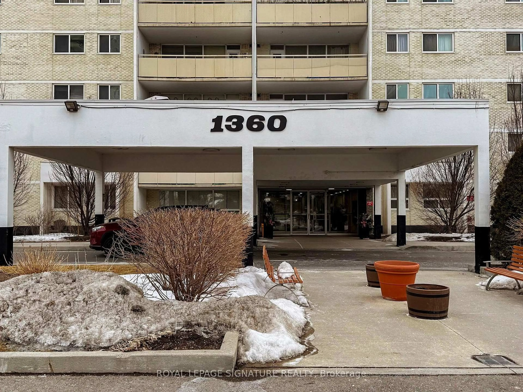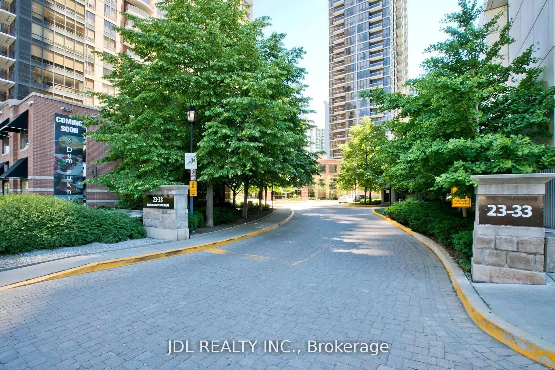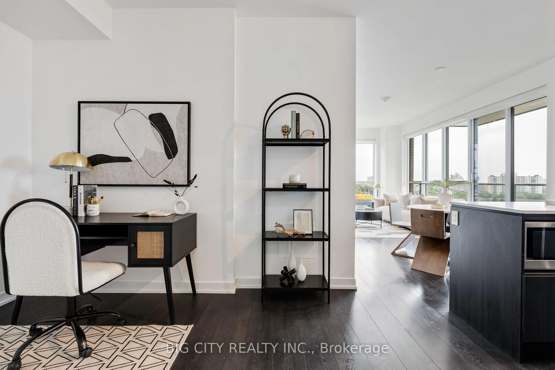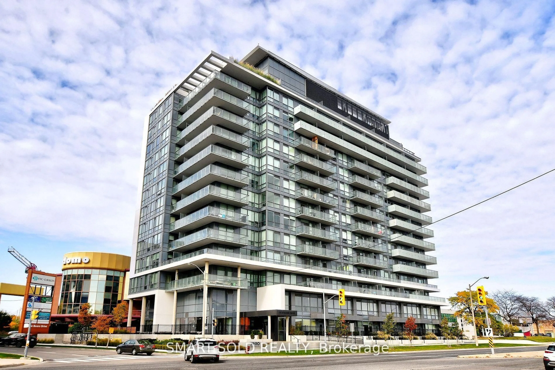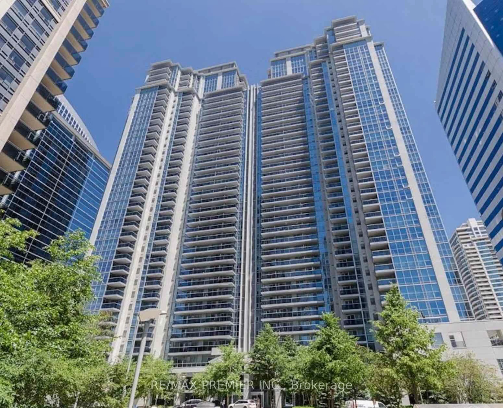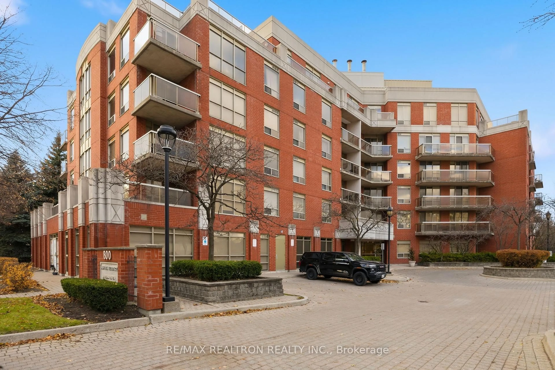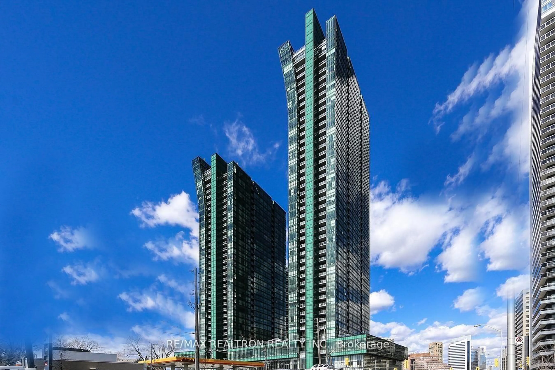Welcome to the Gramercy Park Lifestyle, just steps away from Wilson Subway Station. This unique 1 Bedroom + Large Den + a coveted, expansive Terrace unit on the ground floor is a rare gem. The unit is spacious & bright with a very functional layout and no wasted space. (Unit ~659 sqft + Terrace / Patio ~220 sqft). The very usable terrace overlooks a private & serene courtyard/ gardens and is perfect for entertaining guests outdoors. This unit is located in the quieter part of the building, with easy access to Wilson Ave and transit without needing to use an elevator or to exit through the lobby. The soaring 9 feet ceilings, large glass doors / windows and the coveted south exposure floods the unit with natural light! The primary bedroom has ample storage, more floor to ceiling windows and enough space for a large bed + office desk. The den can be a dedicated office space or it can do double duty as a guest bedroom with a double bed. The kitchen has a lot of cabinet space for storage, full size Stainless Steel Appliances, a Granite Countertop and a space saving Breakfast Bar. This turnkey unit is freshly painted and comes with pot lights galore! Gramercy Park is served by multiple bus routes, the subway and is just minutes from Yorkdale, Costco and lots more shopping along with easy access to Hwy 401 and Allen Rd.
Inclusions: All existing appliances ( Fridge, Stove, Dishwasher, Microwave + Range Hood, Washer / Dryer ), All electrical fixtures, All window coverings, Large Wardrobe in Den, Closet Organizers
