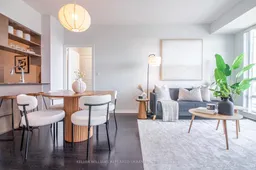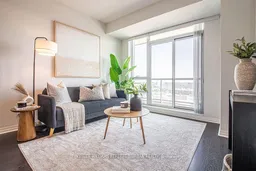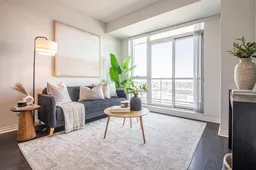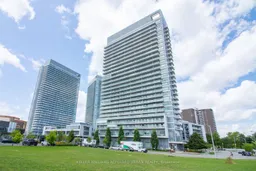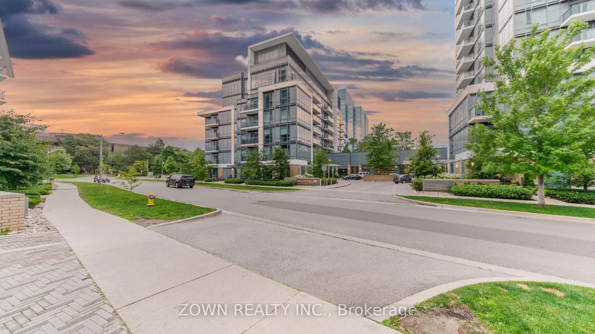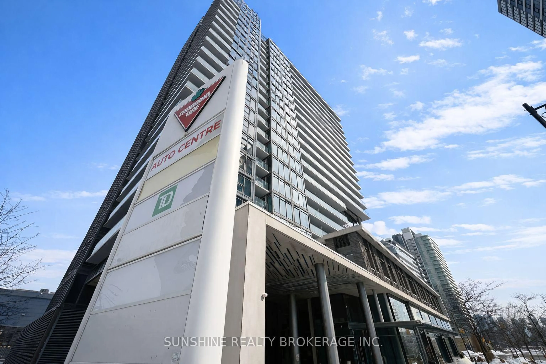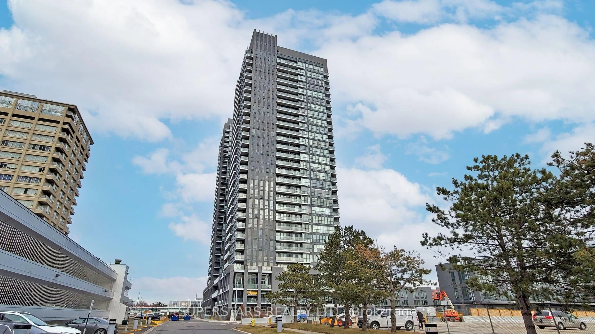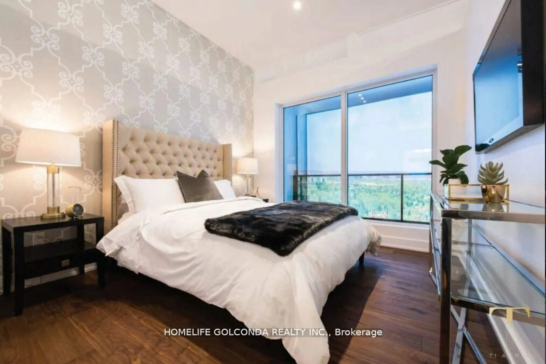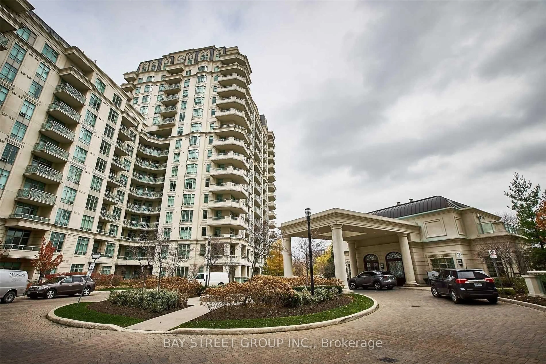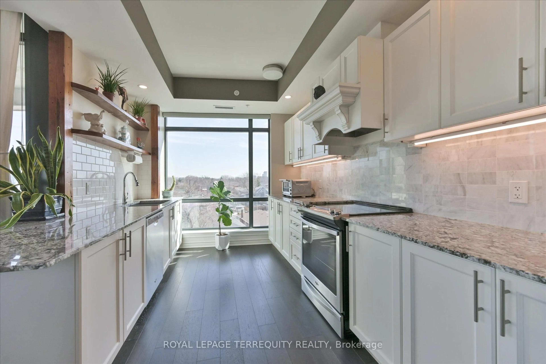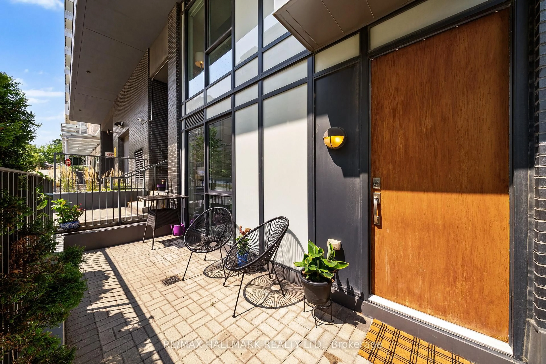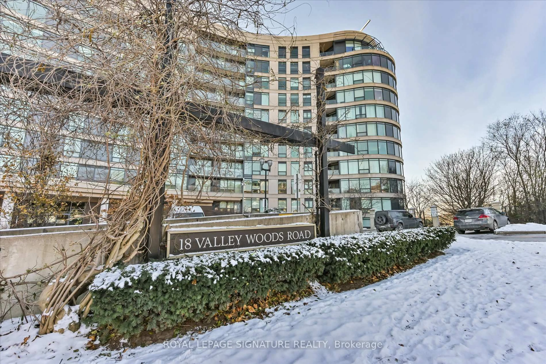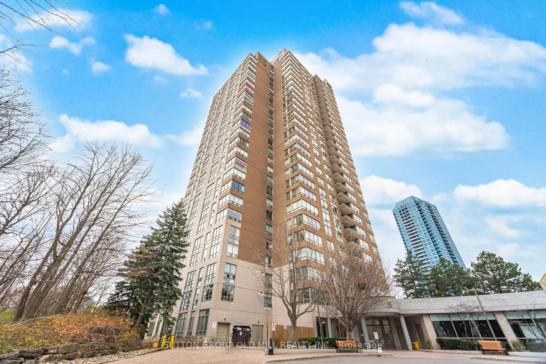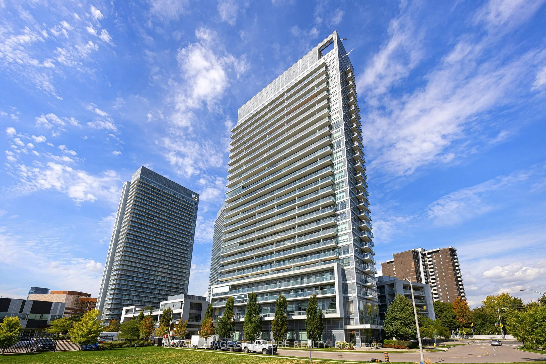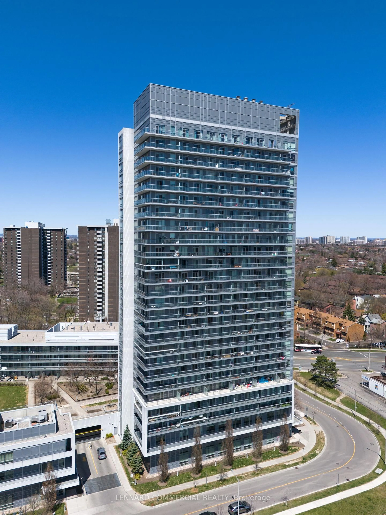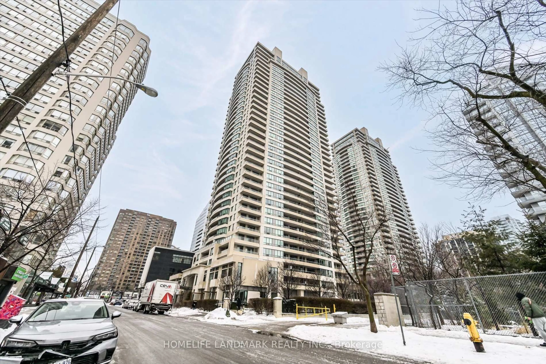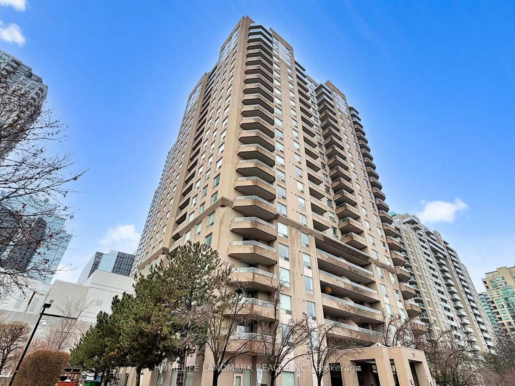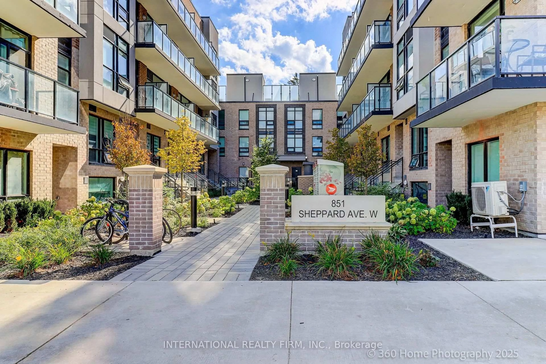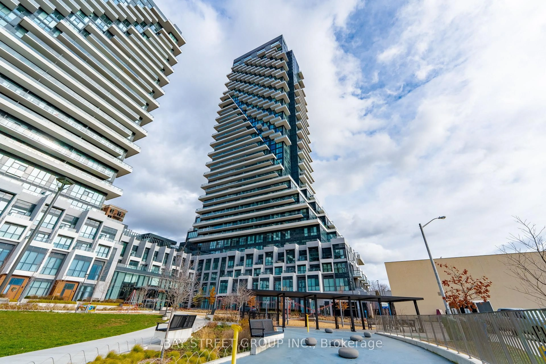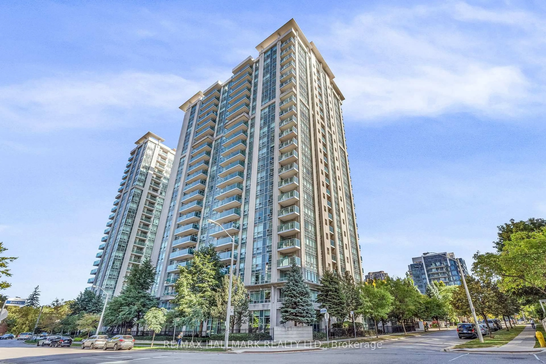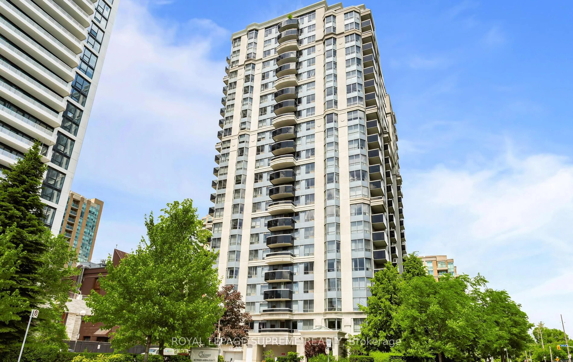Welcome to this beautifully designed 2-bedroom + den, 2-bathroom condo in the heart of North York! With soaring 9-ft ceilings, a smart and functional layout and floor-to-ceiling windows in every room, this home is bathed in natural light. Each room offers walkout access to a spacious private balcony showcasing breathtaking panoramic views including the iconic CN Tower. The versatile den provides endless possibilities, whether as a home office, cozy reading nook, or even a third bedroom, making it a space that adapts to your lifestyle. The maintenance fee conveniently covers heat, water, central air-conditioning, building insurance, parking, and a locker. Residents also enjoy 24-hour concierge and security along with an impressive collection of resort-inspired amenities: a fully equipped gym, relaxing sauna, indoor pool, rooftop lounge, BBQ area, private movie theatre, games room, guest suite, car wash, bike storage and ample visitor parking designed for both comfort and entertainment. Perfectly situated in an exceptional neighbourhood, this condo offers unmatched convenience with direct access to Fairview Mall, Highway 401 & 404, Don Mills Subway Station and the TTC terminal making everyday living and commuting effortless.
Inclusions: All Existing: Fridge, Dishwasher, Brand-new Stove, Brand-new Built-in Microwave, Washer and Dryer, All Light Fixtures, All Window Coverings, All Bathroom Mirrors, One Locker and One Parking.
