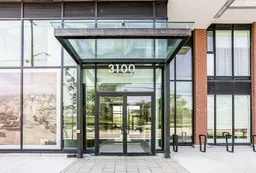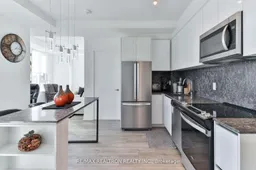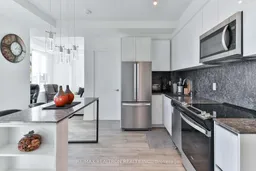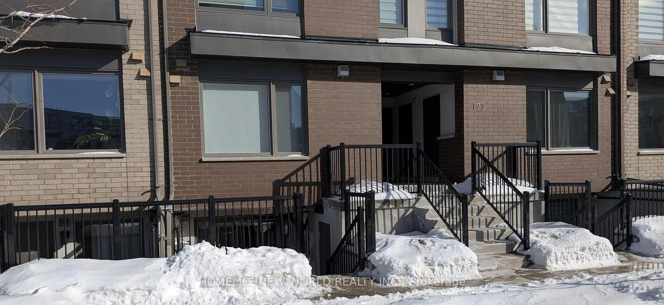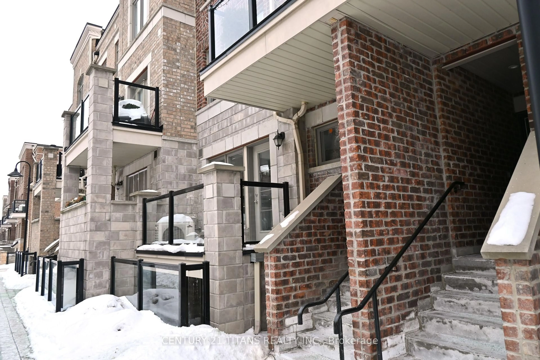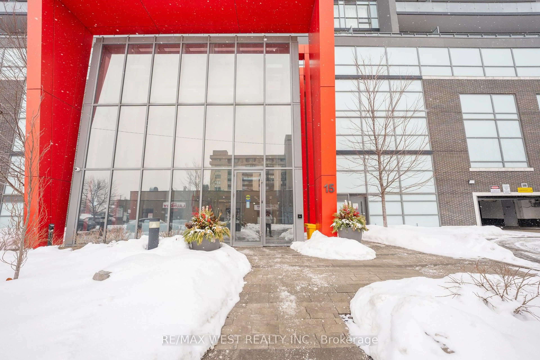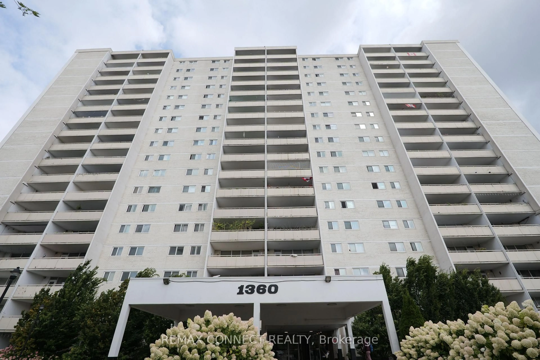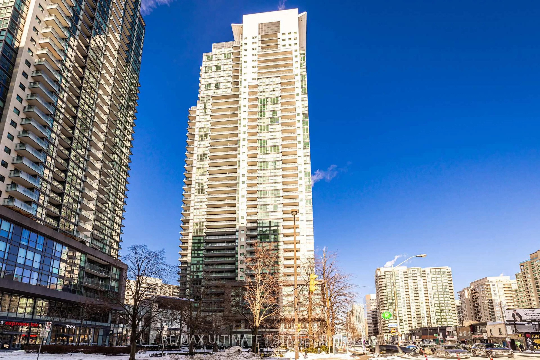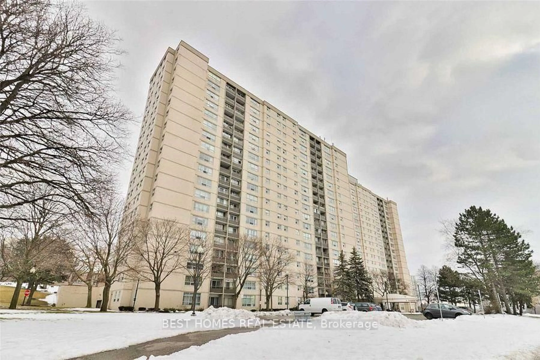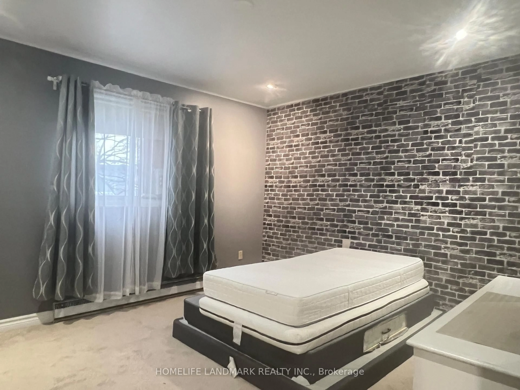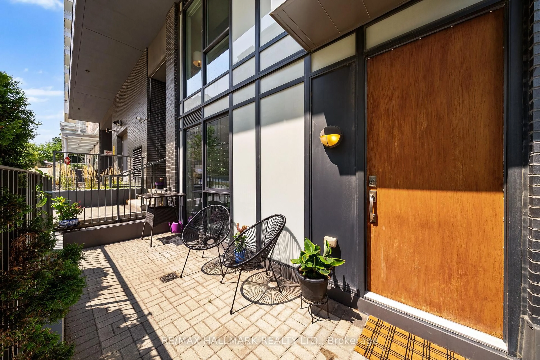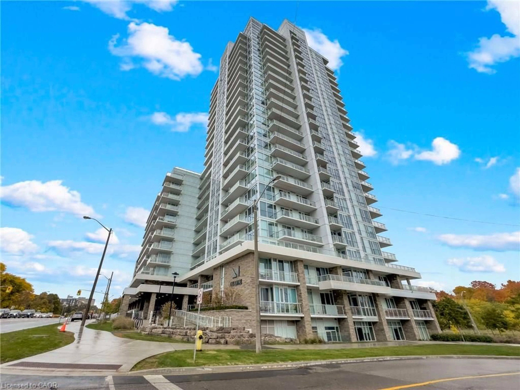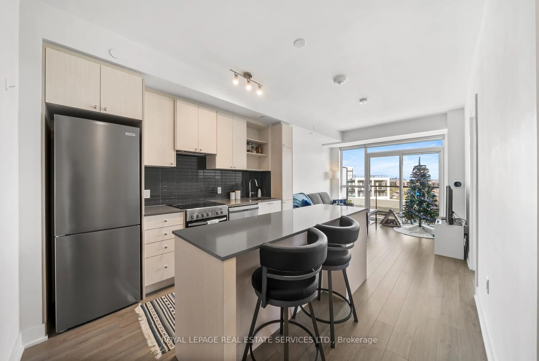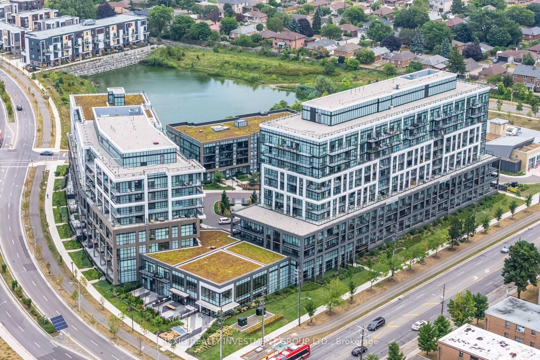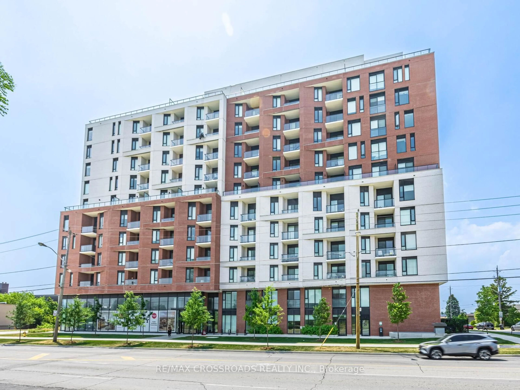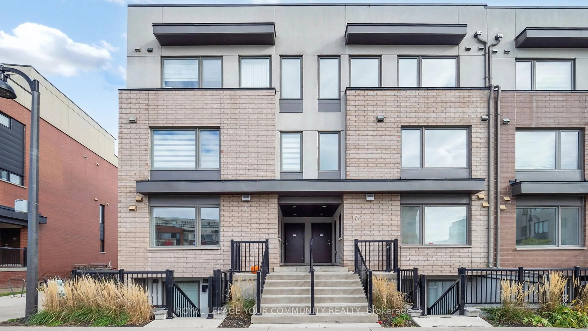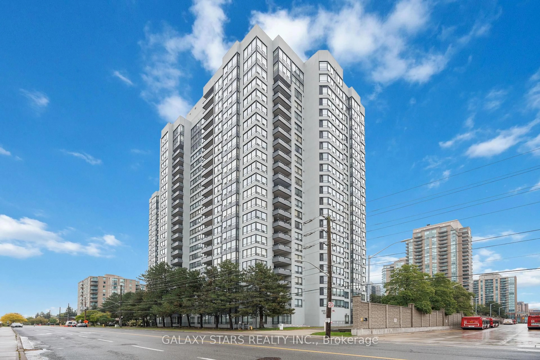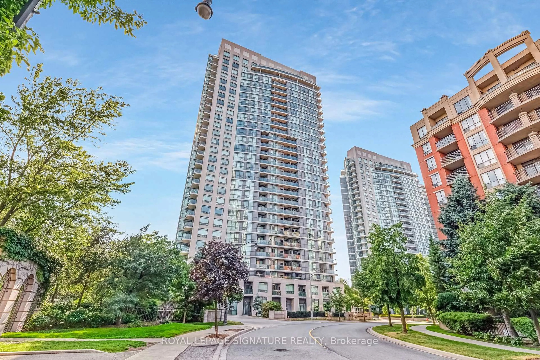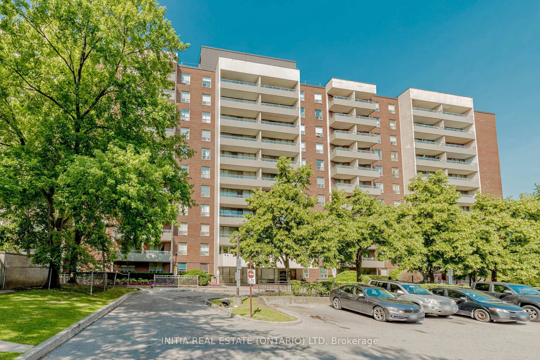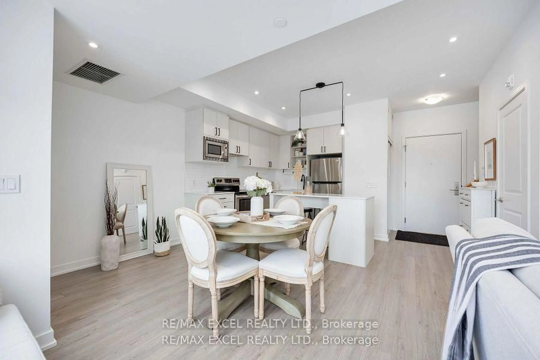Modern 2 Bed, 2 Bath Condominium in Prime Toronto Location 916 Sq. Ft. of Stylish Living. Welcome to an exceptional opportunity at The Keeley Condos, 3100 Keele St., Toronto. This stunning 2-bedroom, 2-bath suite offers a true modern lifestyle with no compromises. Split bedrooms are full-sized with proper doors, windows, and closets, ensuring privacy and comfort rarely found in todays market. Step inside and be impressed by the thoughtful design, open layout, and floor-to-ceiling windows that flood the space with natural light. From your private balcony, enjoy breathtaking, unobstructed views of Downsview Parks sparkling pond and lush greenery an ever-changing landscape that transforms with the seasons. Thousands have been invested in premium upgrades, creating a home that perfectly balances elegance and functionality. The Keeley is uniquely positioned at the edge of Downsview Park, giving residents direct access to trails for walking, jogging, and cycling, all while being minutes from urban conveniences. Commuters will love the proximity to Downsview Park and Wilson subway stations, as well as quick connections to Highway 401. York University is just around the corner, and the renowned Yorkdale Shopping Centre offers endless dining, retail, and entertainment options. Residents enjoy an impressive array of amenities designed to elevate everyday living: a fully equipped fitness center, peaceful library with co-working space, beautifully landscaped courtyard, 7th-floor sky yard with panoramic city views, and even a convenient pet wash station. This unit is more than just a condo, its a lifestyle choice. Whether you're a first-time buyer, a professional seeking easy access to the city, or someone who values both nature and modern comforts, this home checks every box. Rarely do units offering this combination of space, view, upgrades, and amenities become available.
Inclusions: Seller cannot warrant that any of the chattels will be present on closing but will not remove same.
