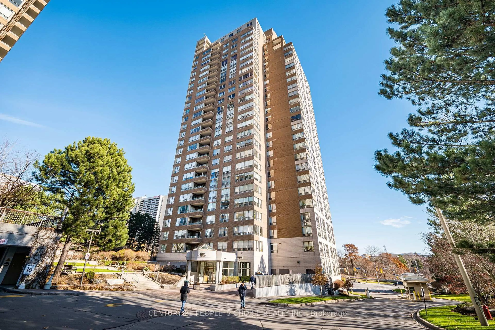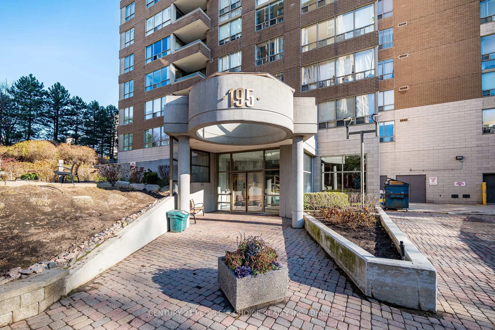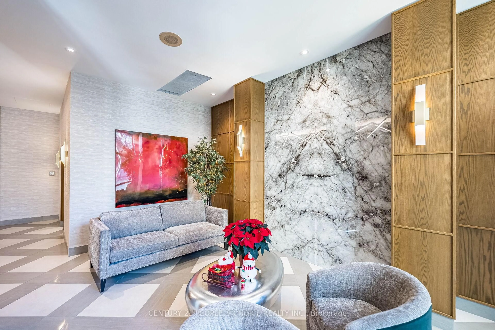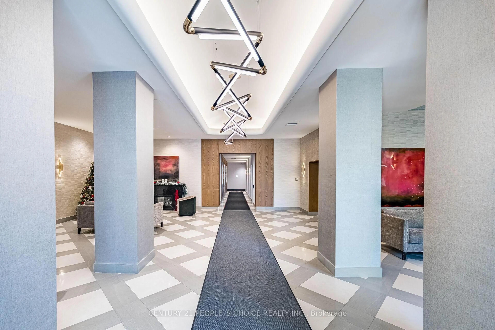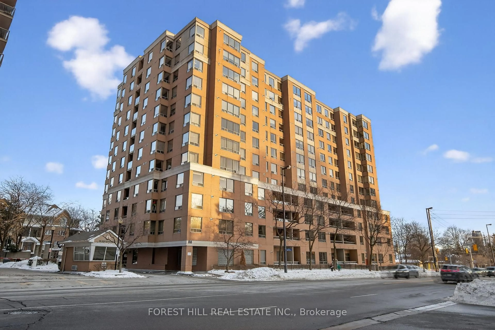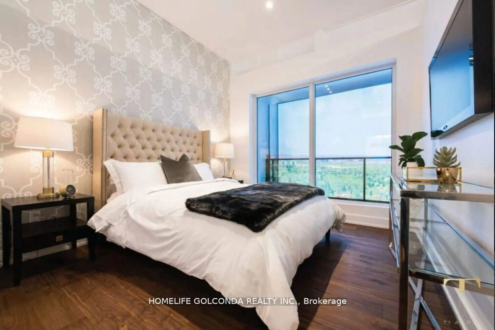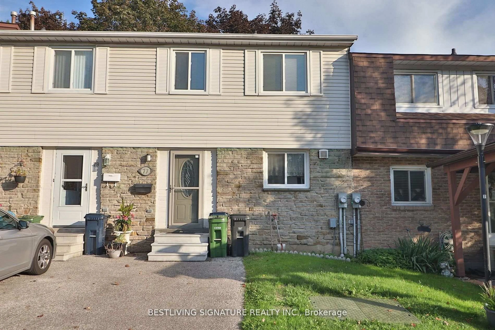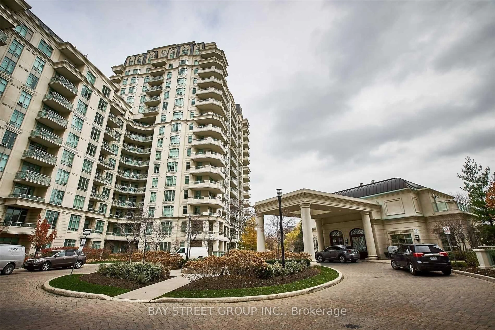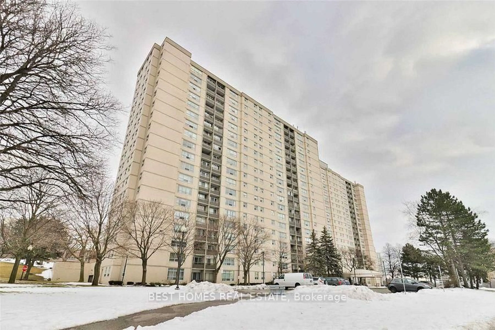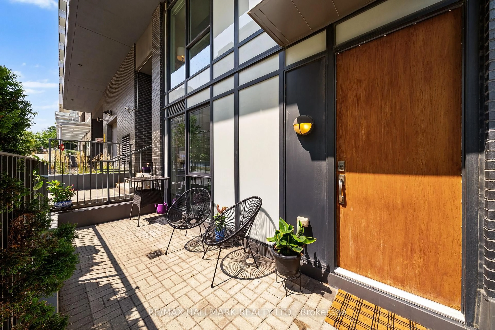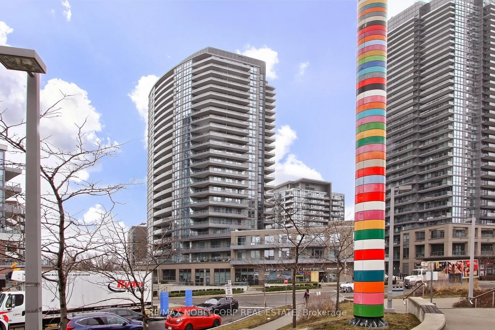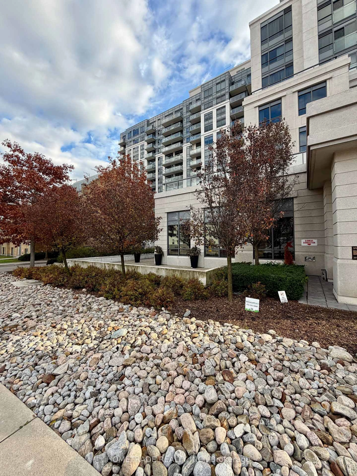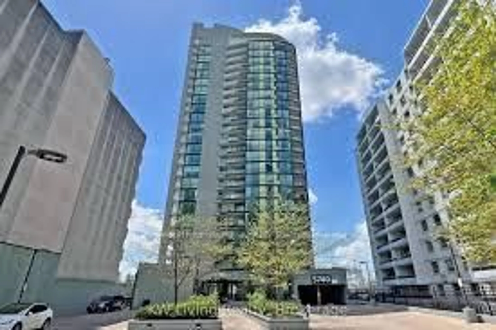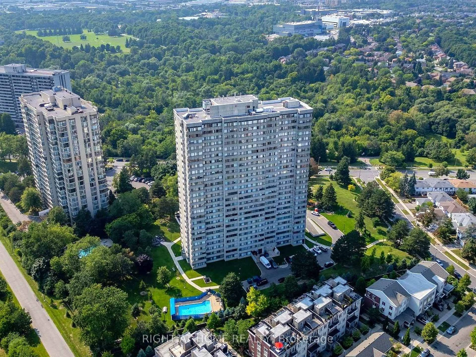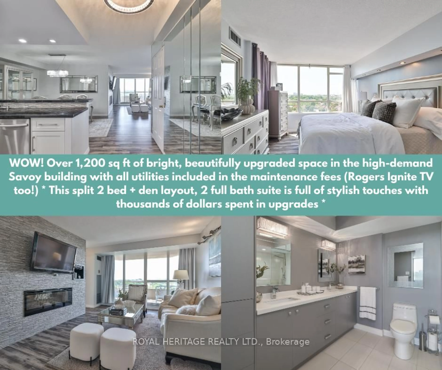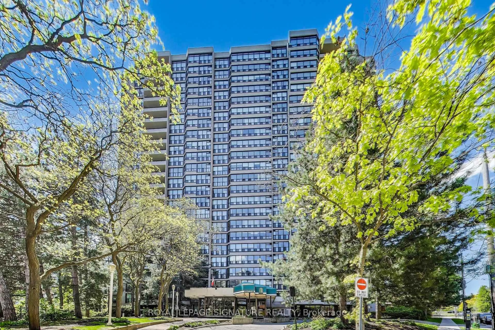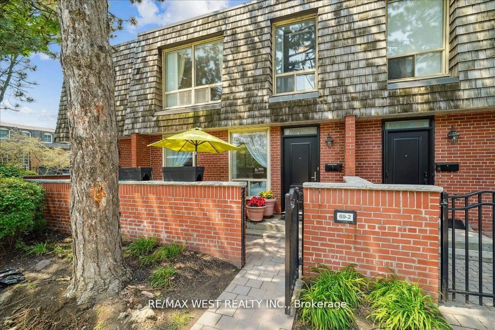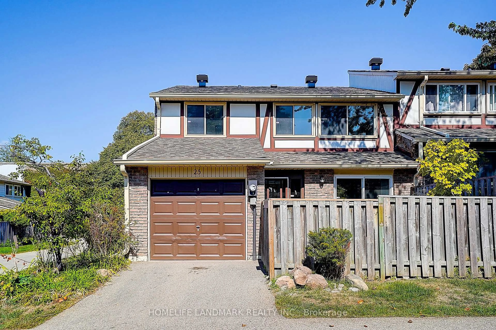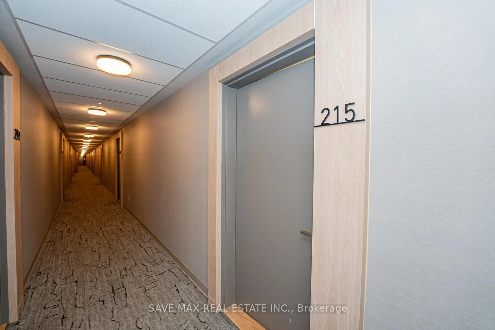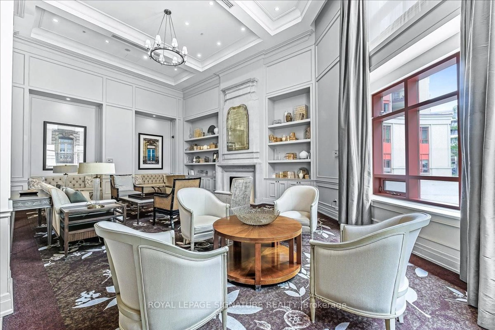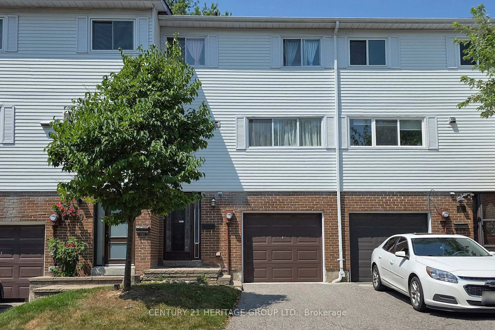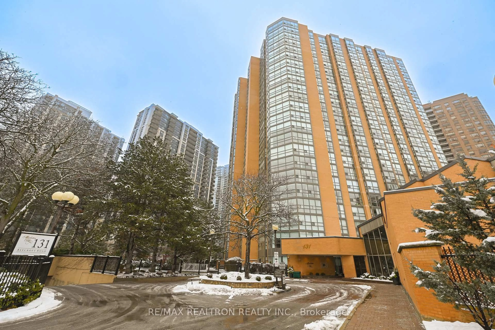195 Wynford Dr #1602, Toronto, Ontario M3C 3P3
Contact us about this property
Highlights
Estimated valueThis is the price Wahi expects this property to sell for.
The calculation is powered by our Instant Home Value Estimate, which uses current market and property price trends to estimate your home’s value with a 90% accuracy rate.Not available
Price/Sqft$526/sqft
Monthly cost
Open Calculator
Description
Welcome To 195 Wynford dr Unit 1602!!Luxury Condo in Prestigious Private Community!! This Beautiful And Super Clean Gem Comes With 2 Bedrooms/ 2 Washrooms Plus Sunroom And 2 Parkings Side By Side!! located in one of the most highly sought-after private communities in the city. One Of The Best View Can Be Used For Yoga Room, Home Office, Game Playroom, Sitting And Reading Room. Hardwood In Sunlight Filled Open Concept Living And Dinning Room/ Newer Kitchen With Tons Of Cabinetary/Open To Dinning Area!! Master Bedroom Comes 4pc Ensuite And Walk In Closet!! Other Bedroom Is Also A Very Good Size!! Lots Of Space For Storage And Ensuite Laundry!! Conveniently Located 2 Side By Side Parking!!Outdoor Tennis Court, Indoor Pool, Two Racquetball/Squash Courts, Gym, Lounge Area, Party Room, 24 Hr. Building Security, Visitor Parking, Billiards, Bike Storage.
Property Details
Interior
Features
Main Floor
Living
6.36 x 4.28hardwood floor / Overlook Golf Course / Combined W/Solarium
Dining
3.4 x 1.67hardwood floor / Combined W/Living / Pass Through
Kitchen
3.78 x 2.5Ceramic Floor / Pass Through / Modern Kitchen
Solarium
4.12 x 1.81hardwood floor / Overlook Golf Course / Combined W/Living
Exterior
Parking
Garage spaces 2
Garage type Underground
Other parking spaces 0
Total parking spaces 2
Condo Details
Amenities
Indoor Pool, Recreation Room, Sauna
Inclusions
Property History
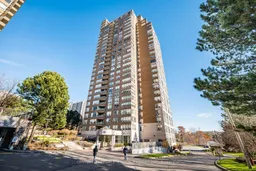 28
28
