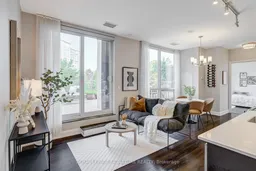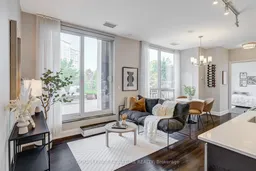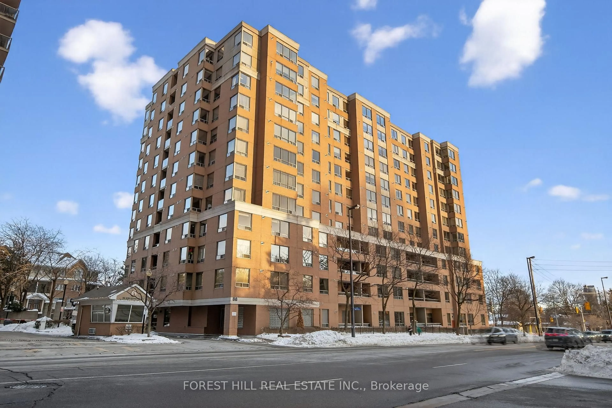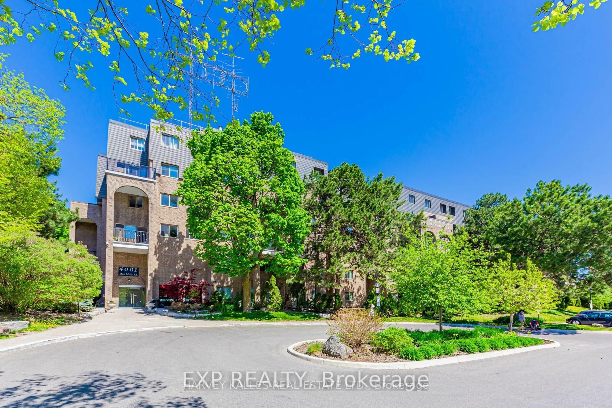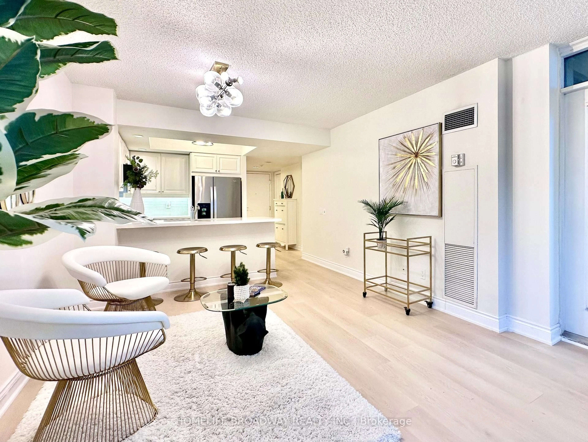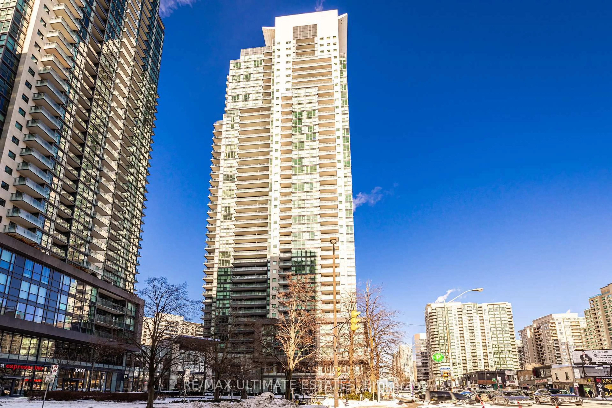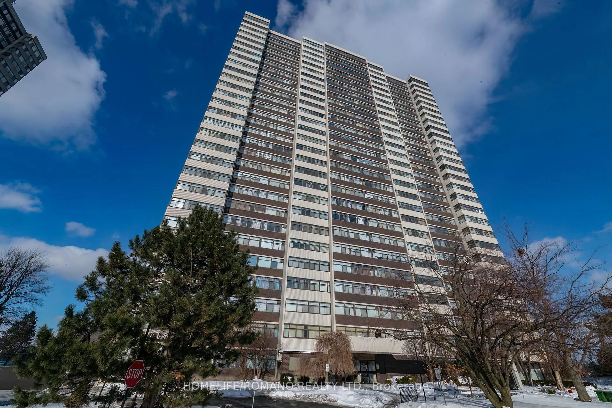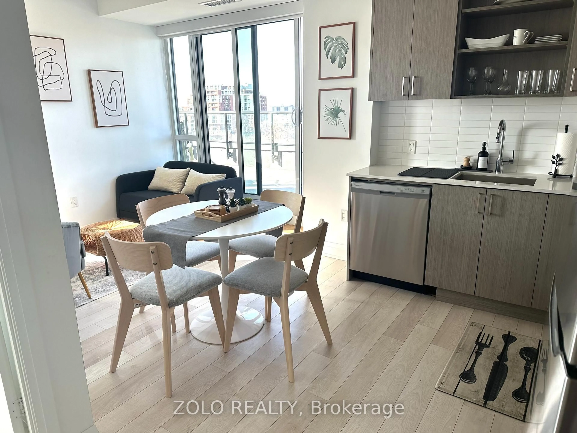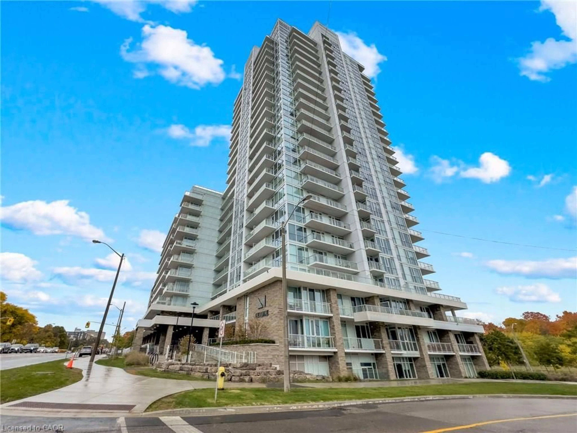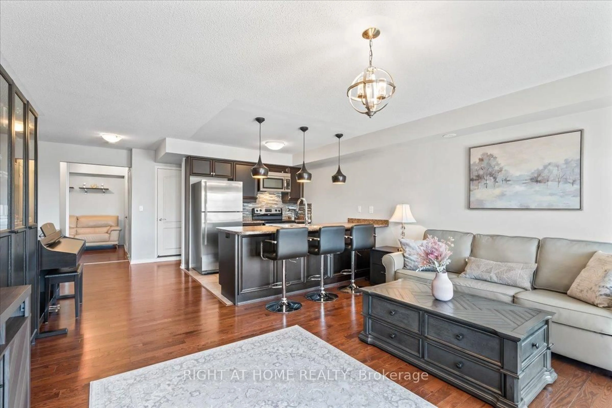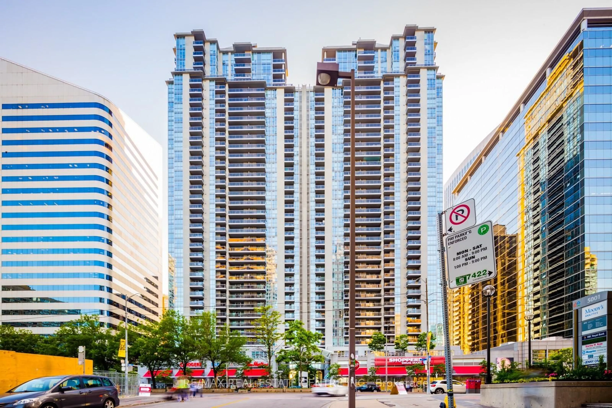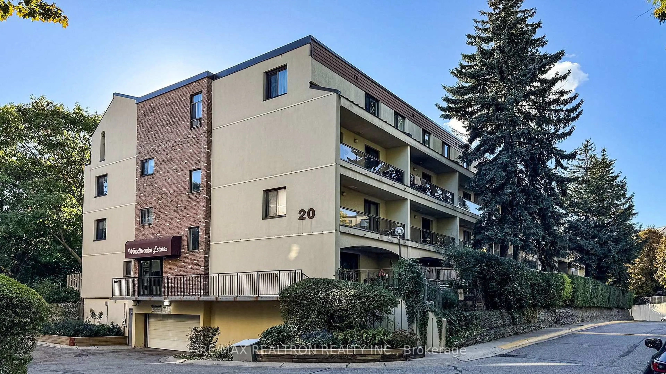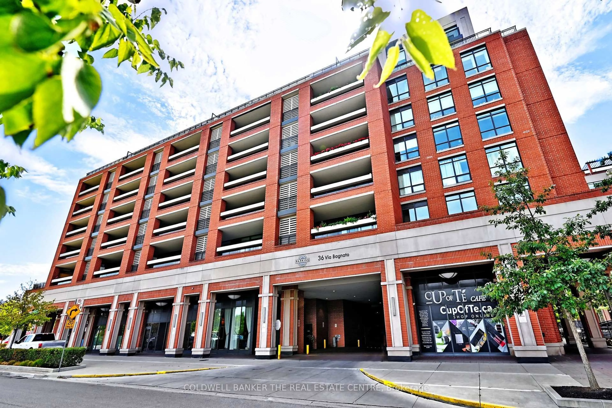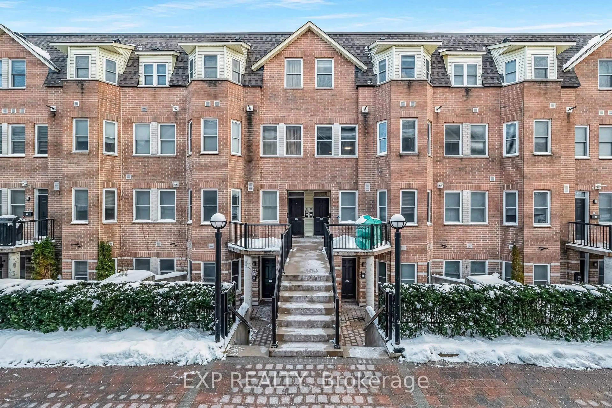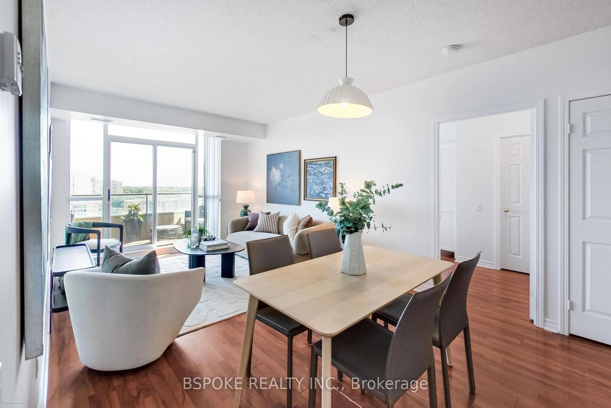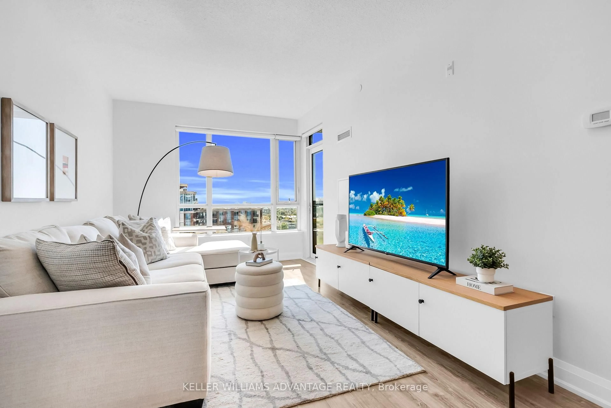Exceptional Outdoor Living in a One-of-a-Kind Condo!Welcome to one of Argento by Tridels most coveted suites where upscale indoor living meets rare outdoor luxury. This beautifully appointed unit features an EXCEPTIONALLY RARE 700+ SQ.FT. PRIVATE TERRACE one of only a few in the entire bldg creating a seamless ext. of your living space. Ideal for entertaining, gardening, or relaxing. BBQs ALLOWED w/ NATURAL GAS LINE for grilling a true rarity in TO condos.Inside, enjoy 9' CEILINGS (only on 2nd & select upper flrs), floor-to-ceiling windows, and premium plank laminate flrs t/o. The sleek kitchen boasts quartz counters, SS appls, under-cab lighting, ceramic backsplash, b/in microwave vented to ext, SS DW & fridge. The open-concept living/dining area is flooded w/ natural light & flows directly to your massive terrace offering an indoor-outdoor lifestyle that rivals a luxury townhome.VIP PARKING & LOCKER ON P1, STEPS FROM ELEVATOR UNMATCHED CONVENIENCE!Argento offers top-tier amenities: 24-hr concierge & security, modern fitness centre, party/meeting rms, theatre rm, Rogers Ignite hi-speed internet, visitor prkg, individually metered utils, central bldg water filtration, and energy recovery ventilation for fresh air & energy efficiency.Located in the coveted Graydon Hall community mins to DVP, 401, 404, TTC, Don Mills subway, Fairview Mall, Shops at Don Mills, plus trails/parks incl. Graydon Hall Park, Betty Sutherland Trail, and Don River Trail Network. Access top-rated schools like Crestwood Prep, Bayview Glen, Seneca Hill Private, & nearby North York General Hospital. Surrounded by lush green space, upscale retail, and 1st-class amenities this is elevated condo living at its finest.
Inclusions: S/S Appl: Stove, Fridge, B/I Microwave, B/I Dishwasher. Front Load Washer & Dryer. All Elfs & Window Coverings, Internet included in maintenance fees. Premium parking spot and locker on P1 directly beside elevators.
