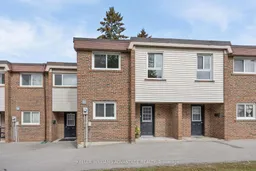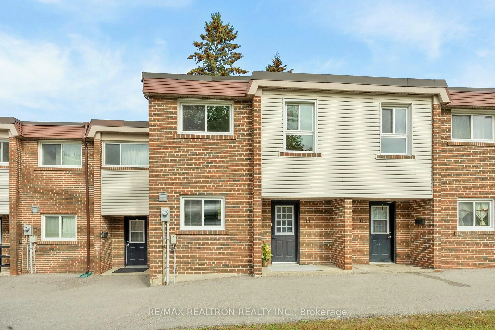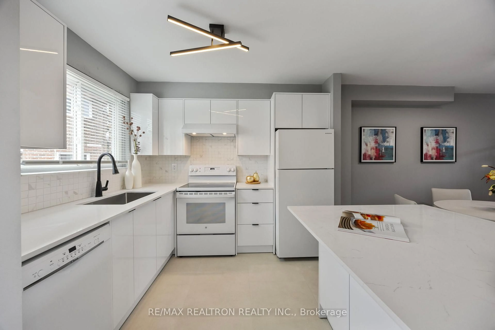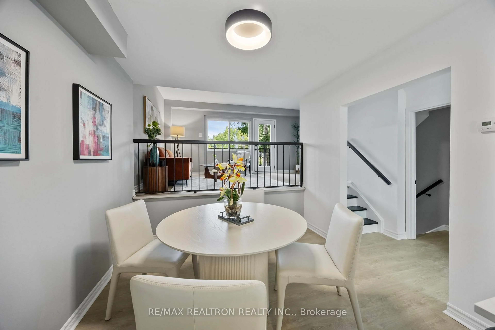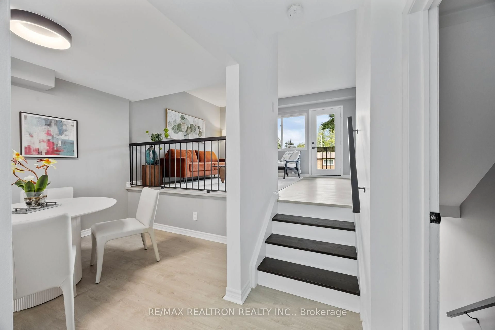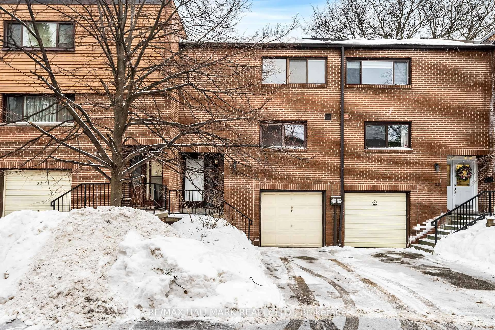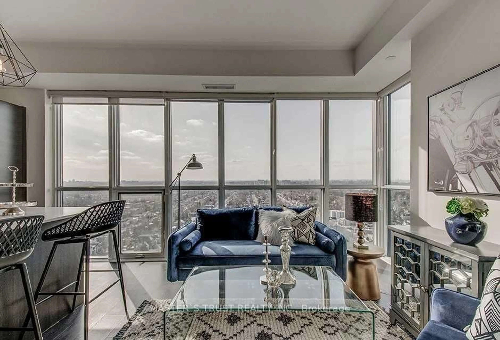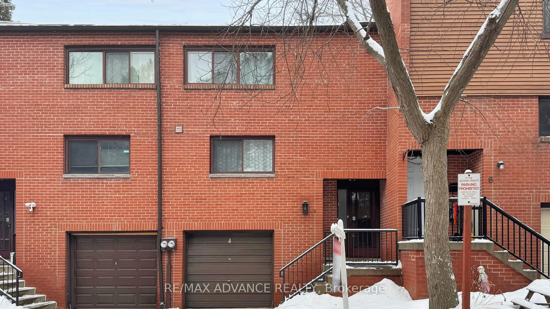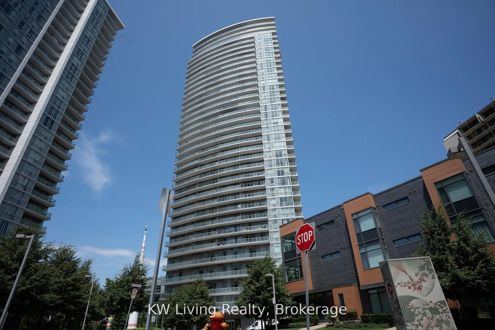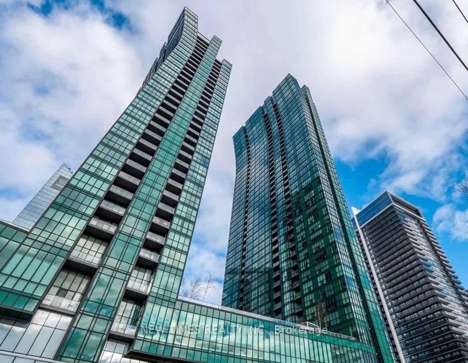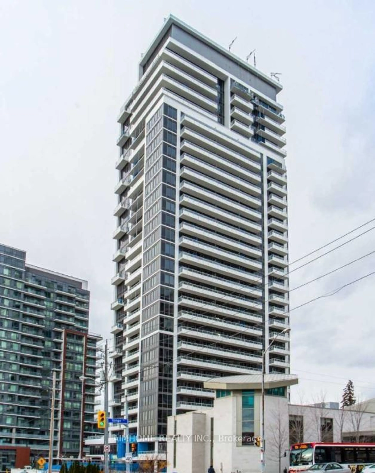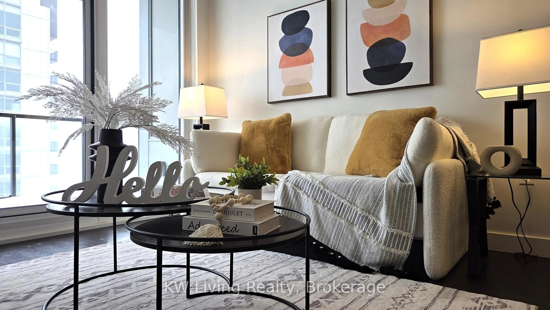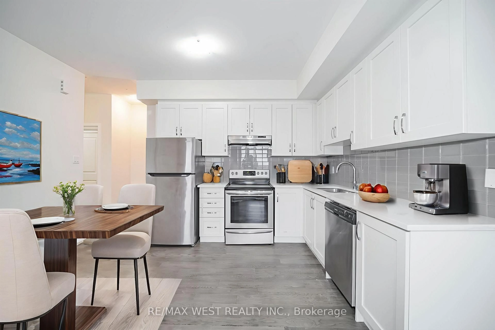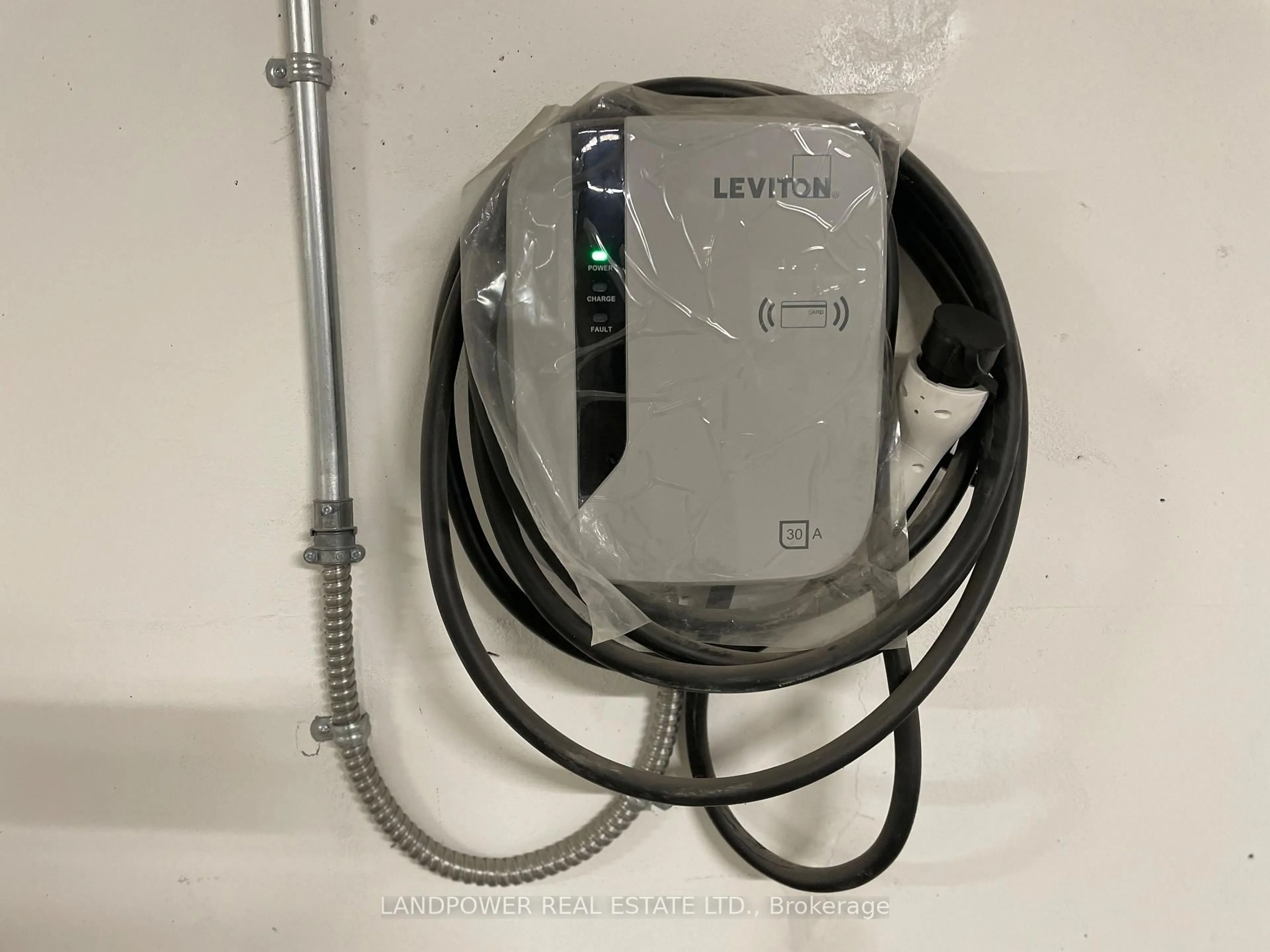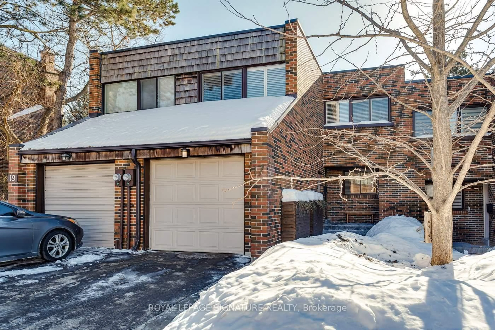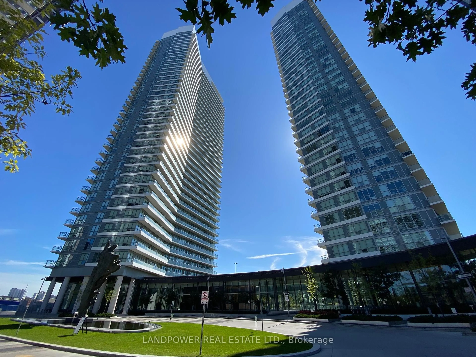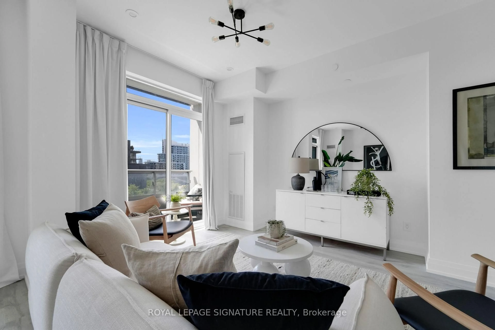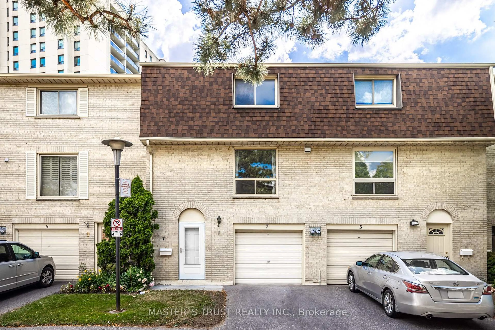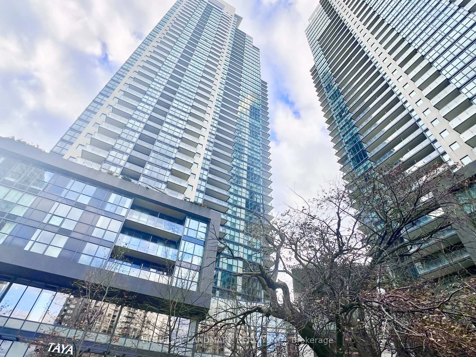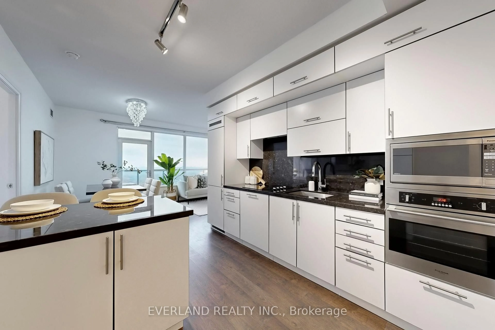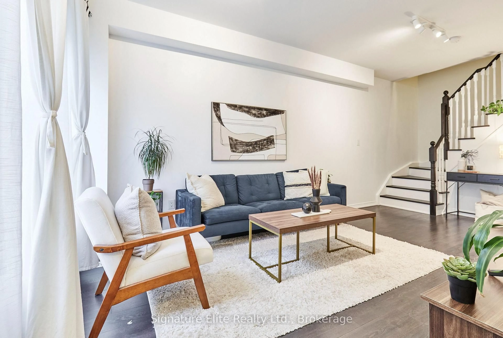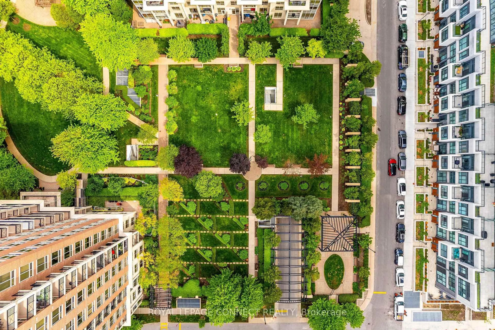65 Godstone Rd #114, Toronto, Ontario M2J 3C8
Contact us about this property
Highlights
Estimated valueThis is the price Wahi expects this property to sell for.
The calculation is powered by our Instant Home Value Estimate, which uses current market and property price trends to estimate your home’s value with a 90% accuracy rate.Not available
Price/Sqft$525/sqft
Monthly cost
Open Calculator
Description
*** WALK-OUT BASEMENT *** Rarely-Offered, Luxury Renovated 3-Bedroom Executive Co-ownership Townhouse Backing To Godstone Park, In The Family-Friendly 'Don Valley Village' Neighborhood!! This Spectacular Townhouse Features A Sleek, Modern Kitchen Adorned With White Gloss Finishes, Brand New Cabinetry (2025), Quartz Countertops (2025), Kitchen Island With Breakfast Bar, A Large Dining Area & An Extra-Large Living Room With A Large Balcony, Plus A WALK-OUT From The Family-Room To A Professionally Landscaped Backyard, Entertainer's Delight!! This Over-Spacious Townhouse Also Includes Two Renovated Washrooms (2025) And Two Basement Rooms - Potential For Additional LArge Washroom And A Bedroom With GREAT Ceiling Height. Walking Distance To Schools, Fairview Mall, Subway, Public Library, Close To Seneca Hill College & With Quick Access to Grocery Stores Across The Street, HWY 404 And 401, This Quiet Yet Convenient City Of Toronto Location Just Has It All! A Must Not Miss.. ATTENTION: Monthly Maintenance Fee Includes The Property Tax!!
Property Details
Interior
Features
Main Floor
Kitchen
2.96 x 2.8Quartz Counter / Large Window / Breakfast Bar
Dining
3.17 x 2.88Open Concept / Laminate
Foyer
1.8 x 1.11Ceramic Floor / Mirrored Closet / 2 Pc Bath
Exterior
Features
Parking
Garage spaces 1
Garage type Underground
Other parking spaces 0
Total parking spaces 1
Condo Details
Amenities
Bbqs Allowed, Visitor Parking
Inclusions
Property History
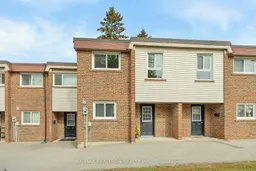 39
39