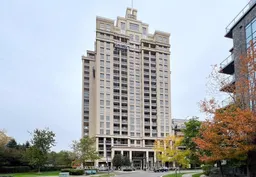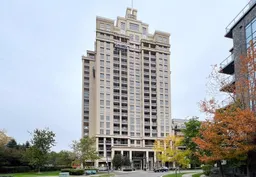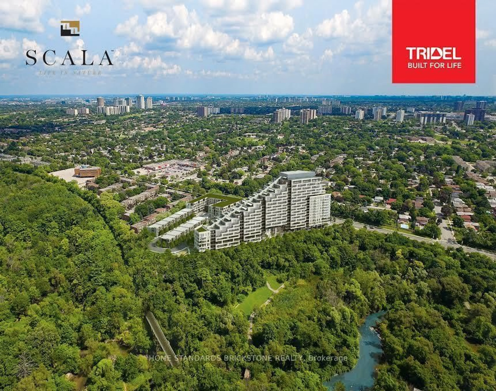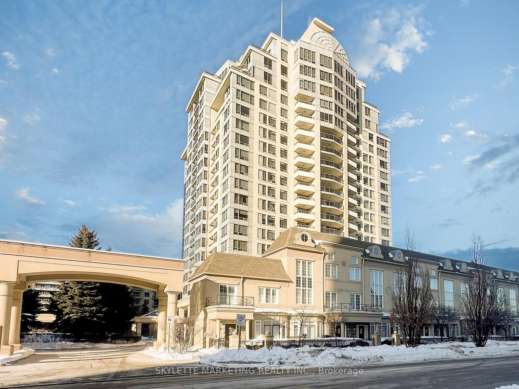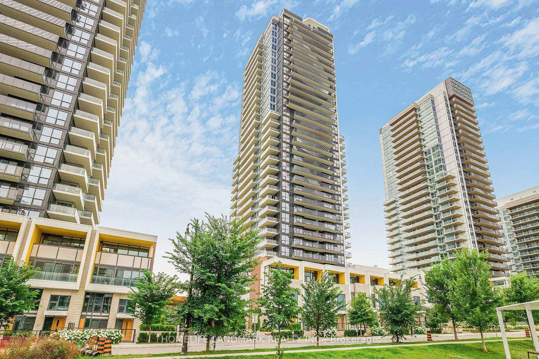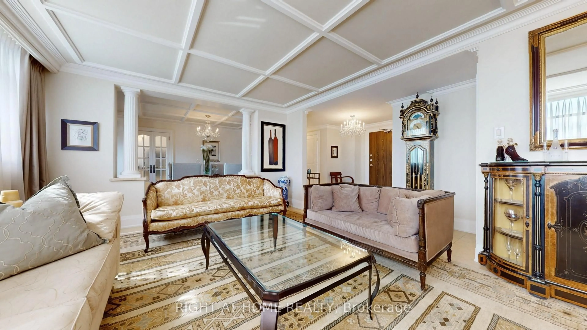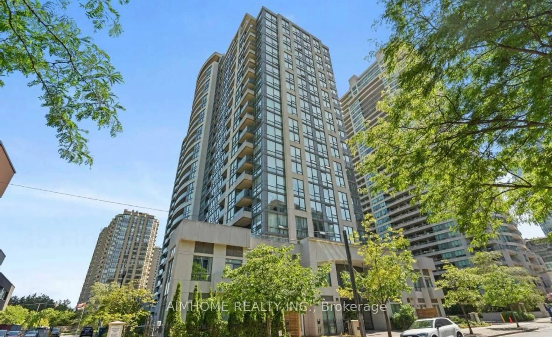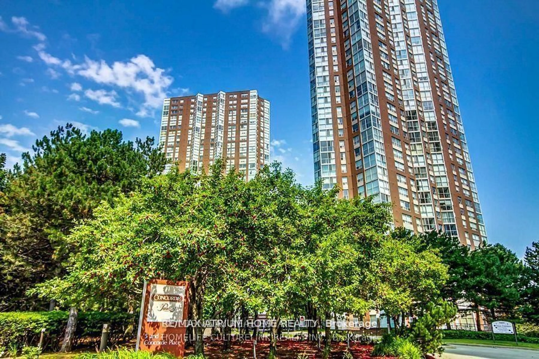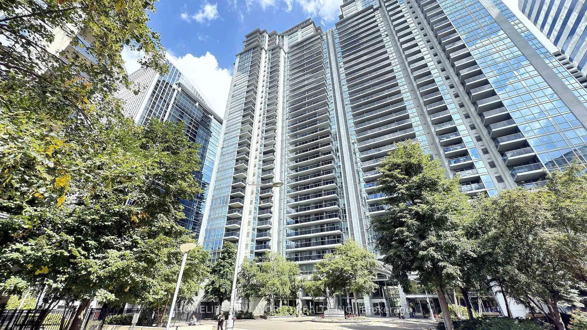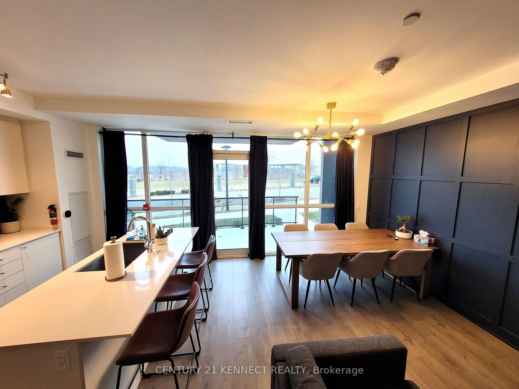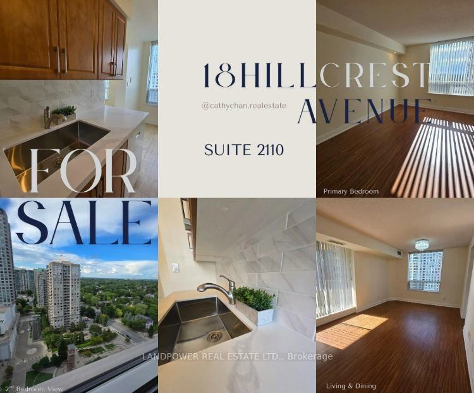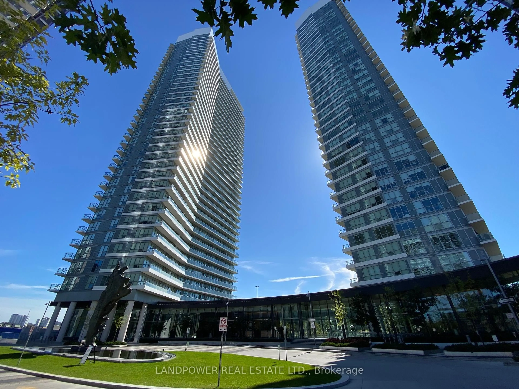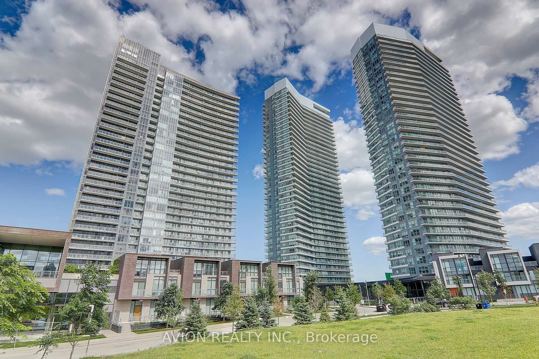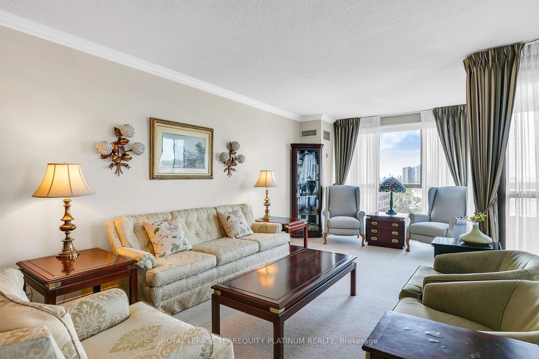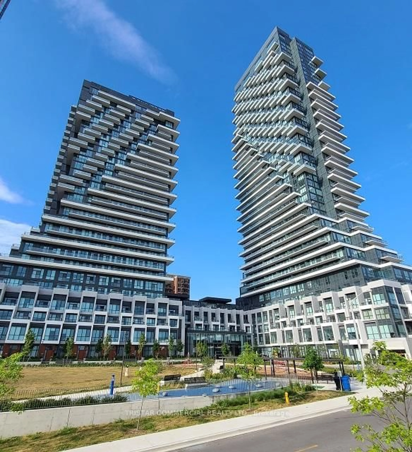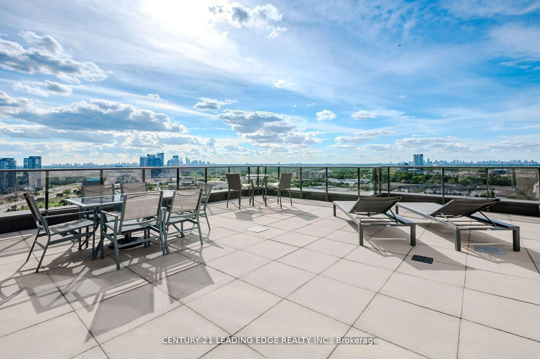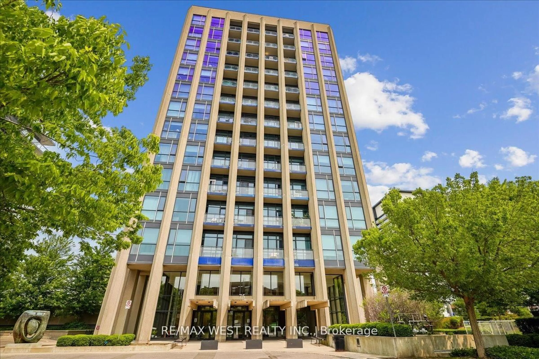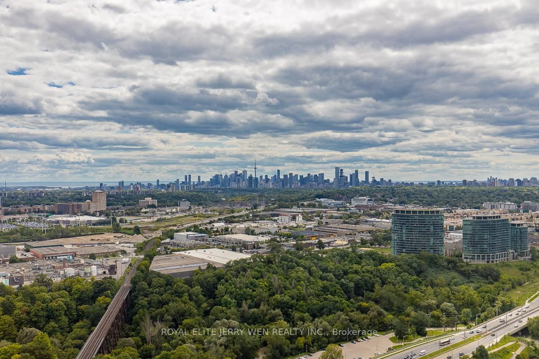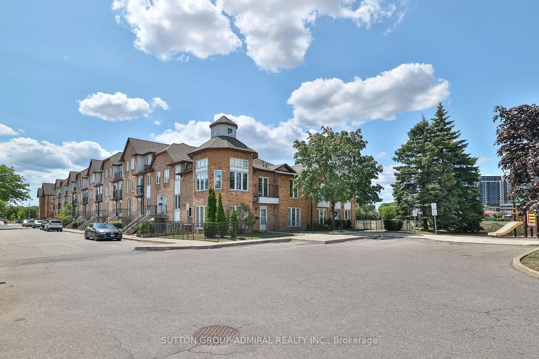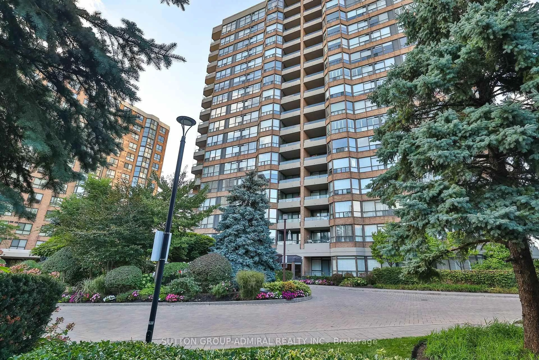Welcome to Suite 1906 at The Rockefeller, spacious and stylish south facing Lower Penthouse home in the heart of Bayview Village. Steps to the Bayview subway, Bayview Village shopping centre and highway 401, light fills every room with stunning unobstructed views of the Toronto skyline and lake Ontario. Two Lumon enclosed balconies extend the living area to close to 1500sq' creating a perfect three-season space for entertaining with the open concept combined living and dining room areas and the included electric weber bbq. The upgraded kitchen features stainless steel appliances including a Bosch dishwasher lg fridge and Frigidaire microwave along with custom glide shelves and smart cupboard orgainizers. Upgraded with Bosch ventless washer-dryer that's safe and energy-efficient. The primary bedroom has a four-piece ensuite with a deep Jacuzzi tub. 10' ceilings throughout enhance the sense of space and light and every closet has been thoughtfully designed with customized storage and shelving. Two coveted adjacent parking spots on P1 close to the exit and a rare double locker (Area 7 #64). The Rockefeller offers premium amenities including an indoor pool sauna hot tub fully equipped gym and renovated party room, kitchen and billiards room. Experience comfort, elegance and unbeatable location. Book your showing today as this suite truly stands out.
Inclusions: All existing window coverings (including existing blackout and silhouette blinds) and light fixtures (including existing crystal chandelier in Lumon area and primary bdrm)and existing wall sconces, stove, refrigerator, microwave, existing washer and dryer, closet organizers, existing walnut balcony tiles, existing weber electric barbecue.
