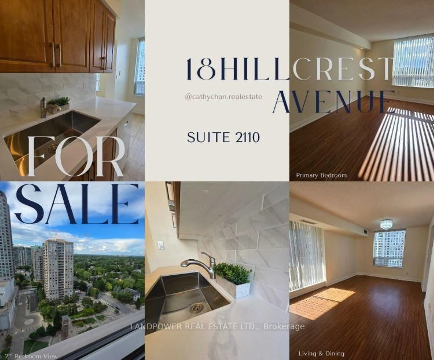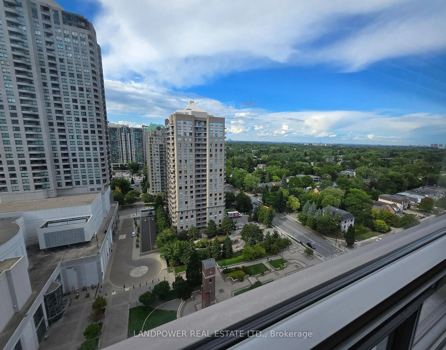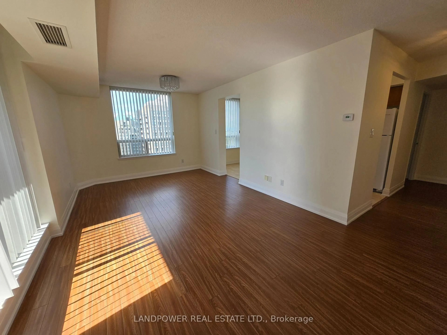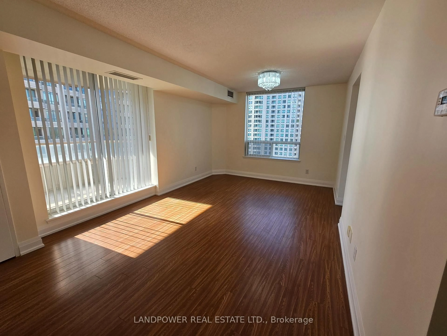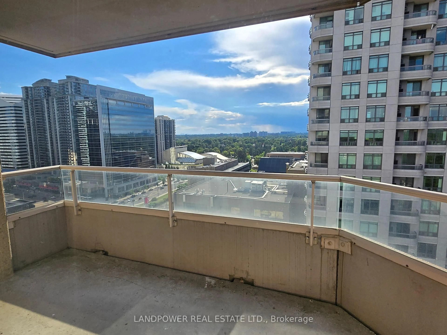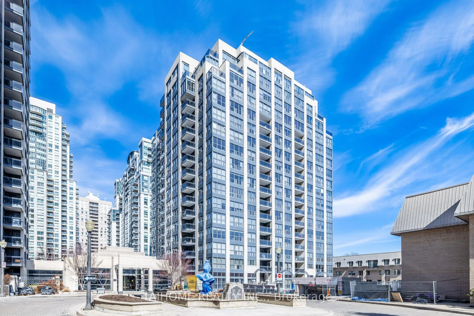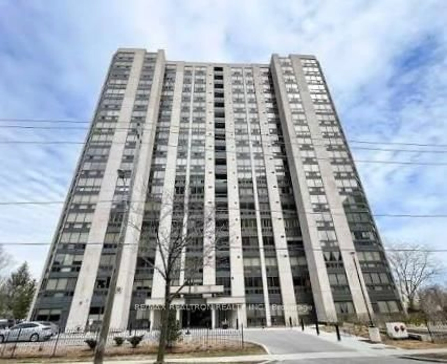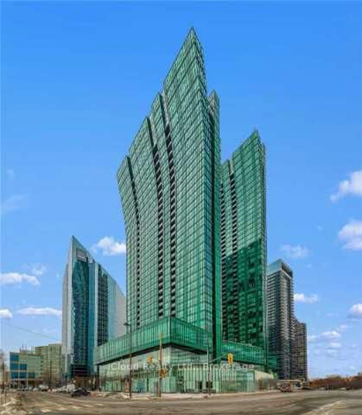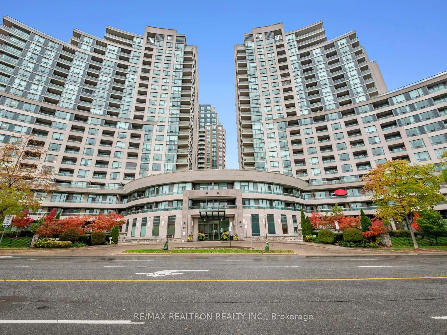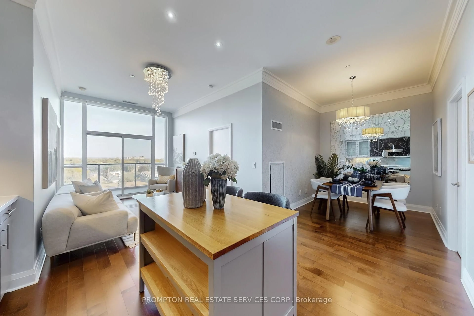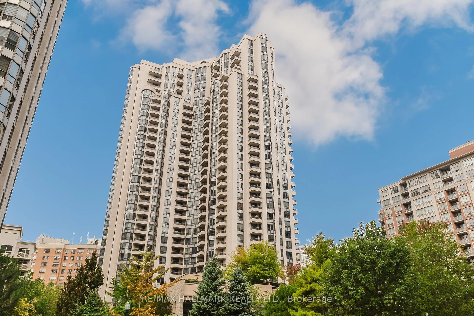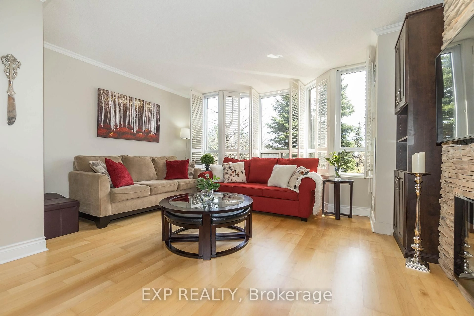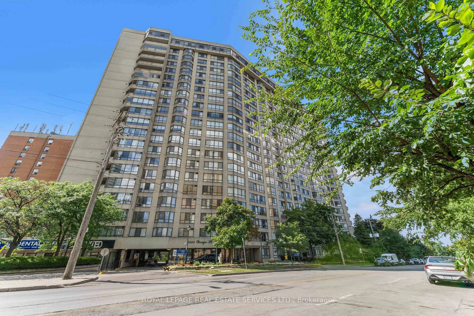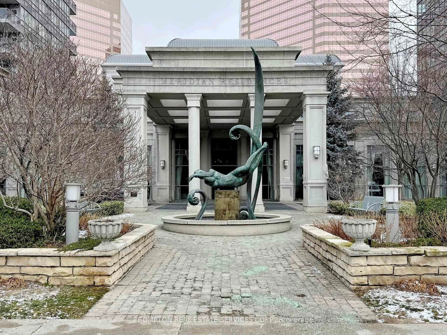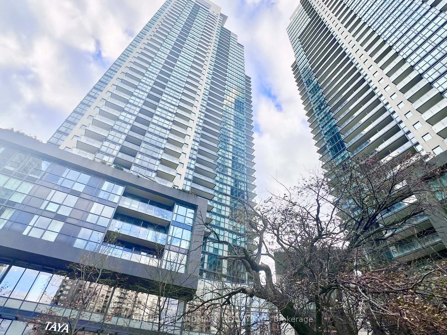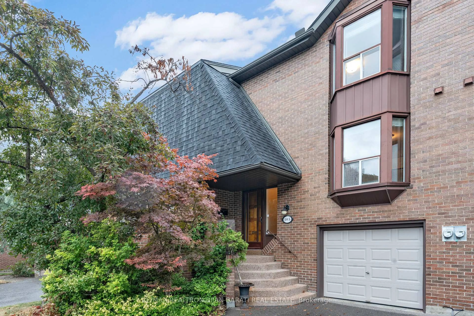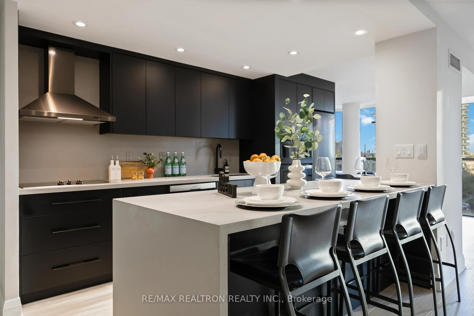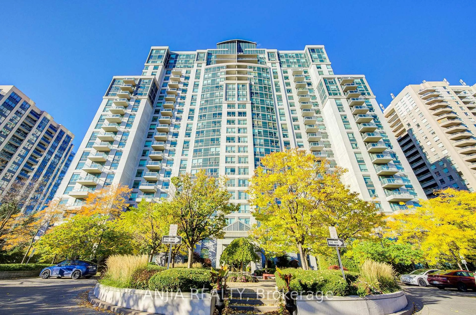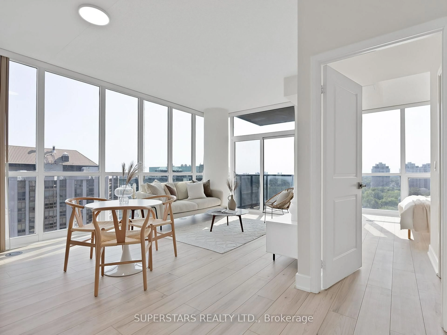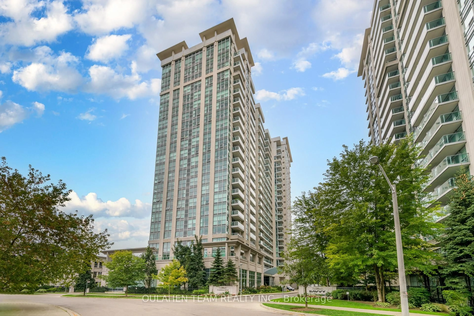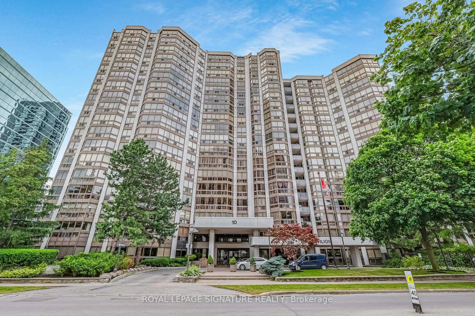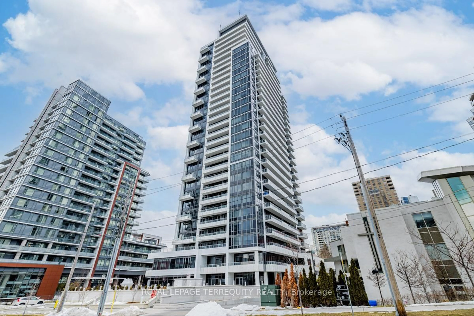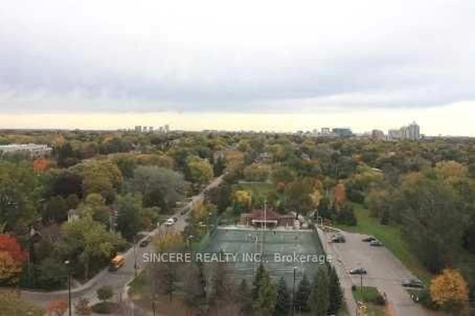18 Hillcrest Ave #2110, Toronto, Ontario M2N 6T5
Contact us about this property
Highlights
Estimated valueThis is the price Wahi expects this property to sell for.
The calculation is powered by our Instant Home Value Estimate, which uses current market and property price trends to estimate your home’s value with a 90% accuracy rate.Not available
Price/Sqft$812/sqft
Monthly cost
Open Calculator
Description
Corner Unit on High Floor - 1,082 Sq ft with Walkout Balcony! Bright and Spacious! Functional Layout in the Heart of Willowdale! 2 Bedrooms + 2 Bathrooms, comes 1 Parking + 1 Locker. **Renovated Kitchen Counter tops and Faucet. Renovated Bathroom mirror, faucets, and new lighting! Pot lights and shower glass are newly installed in the Master Bedroom **Freshly Painted Unit, Brand New Samsung Washer & Dryer!**This building is surrounded by Top Ranking Primary School (McKee PS) & Secondary School (Earl Haig) with easy access to public transit, restaurants, banks, grocery stores, library, theatre, parks and many more! Direct underground access to TTC Subway Stn (North York Centre), Empress Walk. 24 Hrs Concierge, Security Guard, Gym, Sauna, Party Room! This property is Vacant & Move-In Ready!
Property Details
Interior
Features
Flat Floor
Living
5.7 x 3.35Combined W/Dining / hardwood floor / W/O To Balcony
Dining
5.7 x 3.35Combined W/Living / hardwood floor / Large Window
Kitchen
4.39 x 2.44Marble Floor / Stone Counter / Stainless Steel Appl
Primary
4.28 x 3.08Pot Lights / 3 Pc Ensuite / Mirrored Closet
Exterior
Features
Parking
Garage spaces 1
Garage type Underground
Other parking spaces 0
Total parking spaces 1
Condo Details
Amenities
Elevator, Exercise Room, Sauna, Party/Meeting Room, Squash/Racquet Court, Visitor Parking
Inclusions
Property History
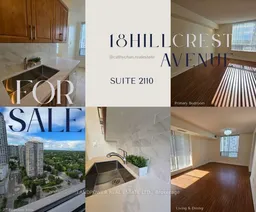 20
20
