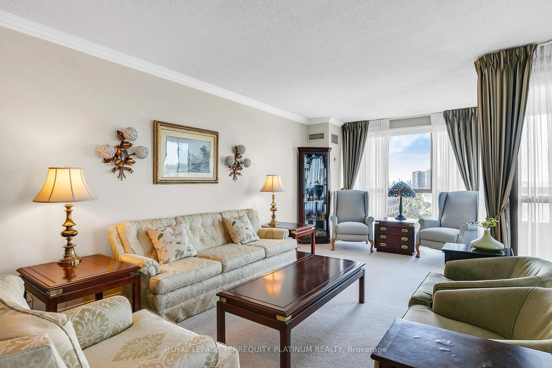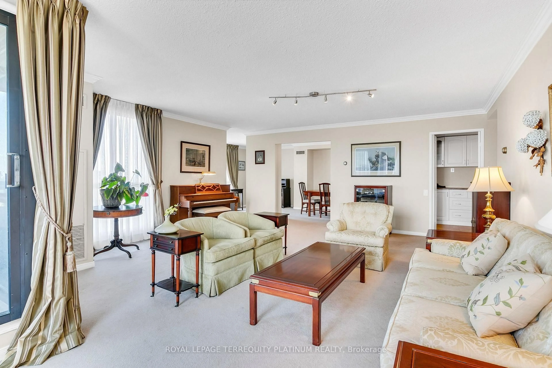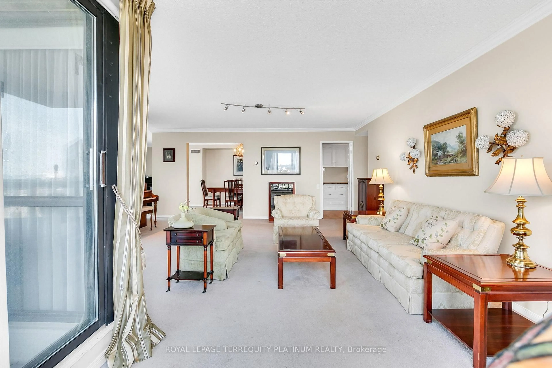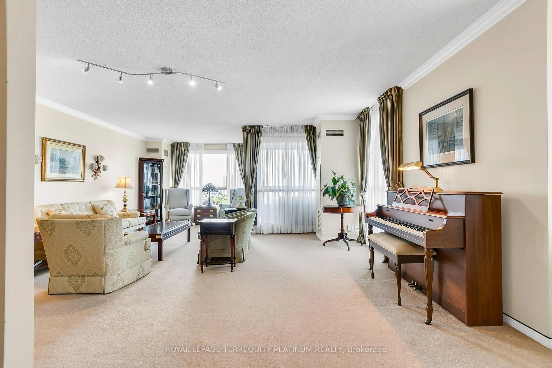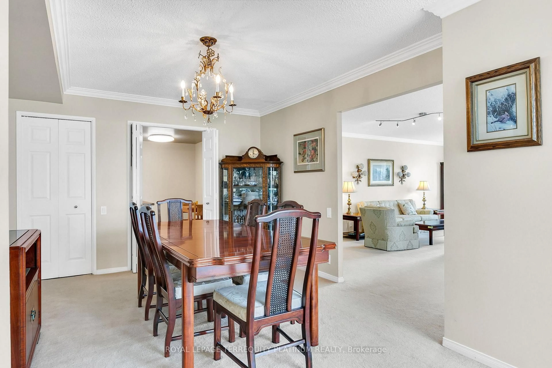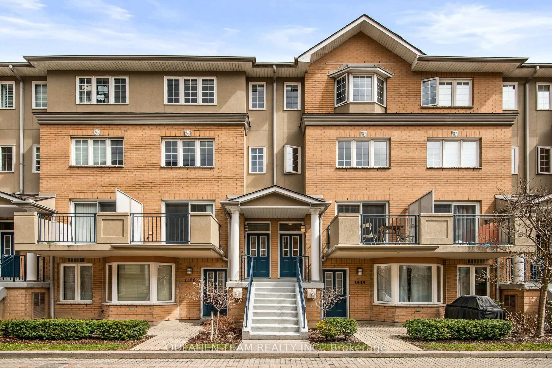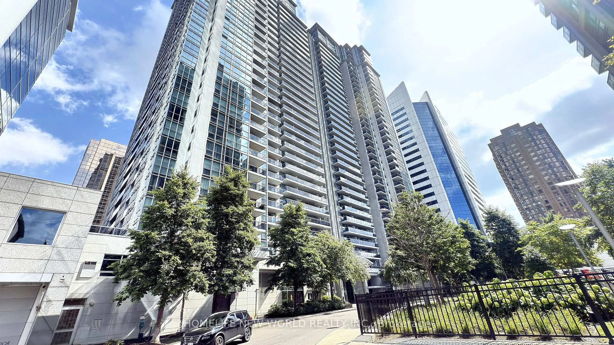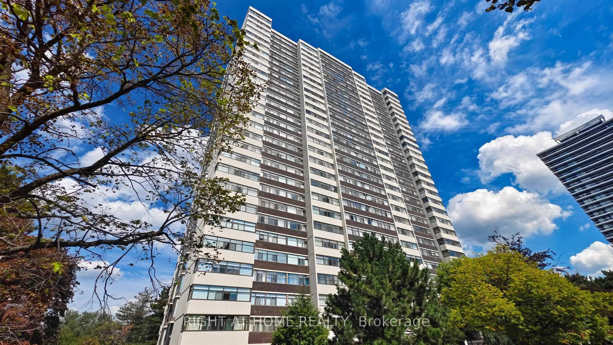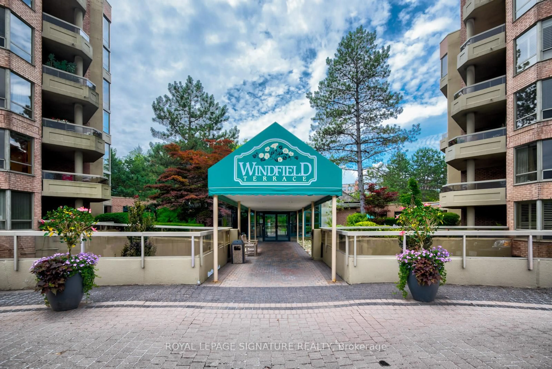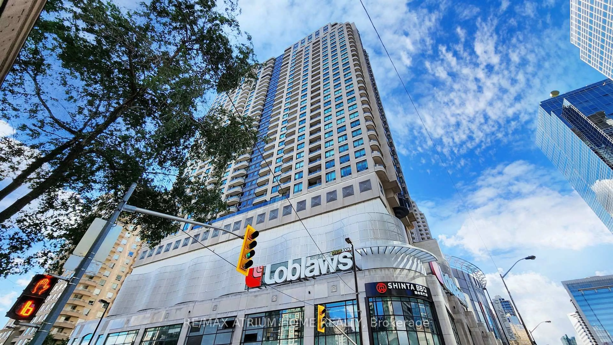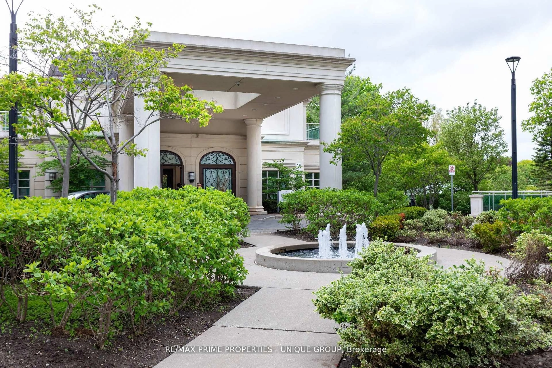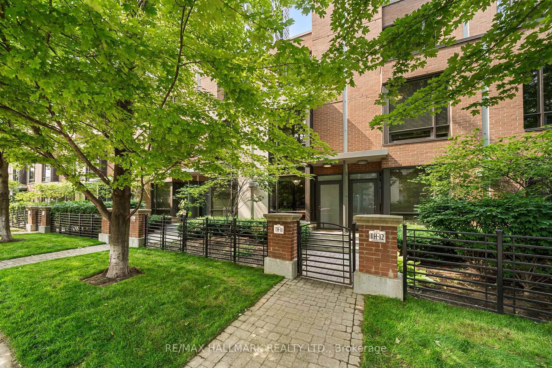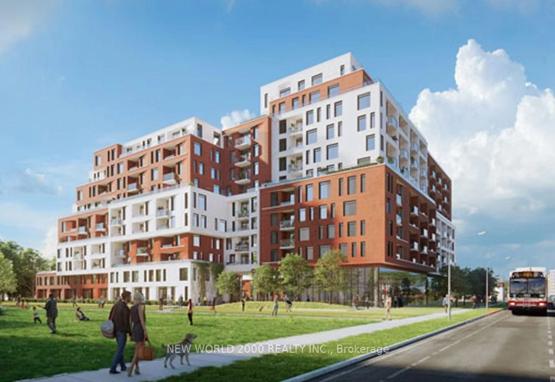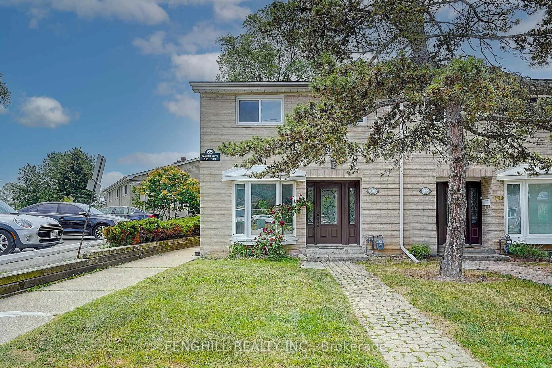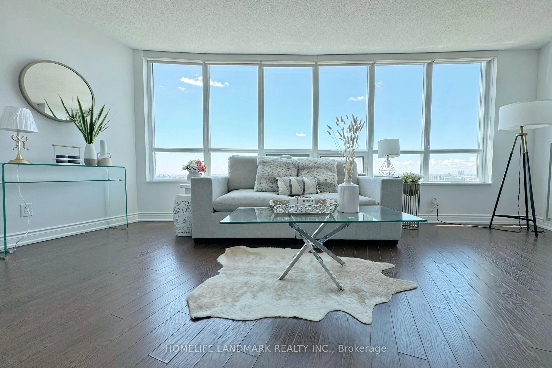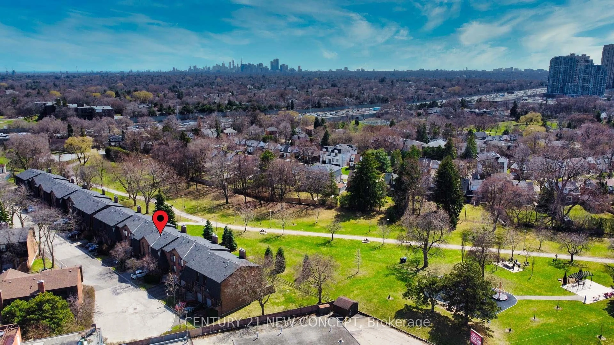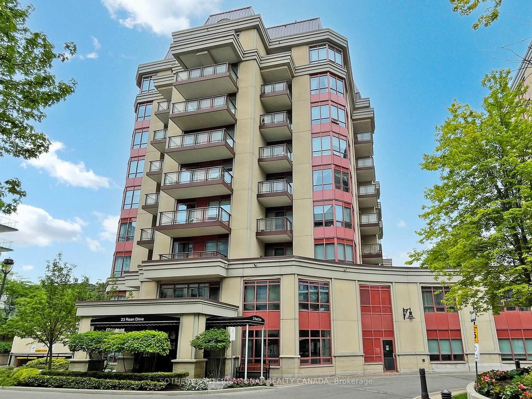3 Concorde Pl #1202, Toronto, Ontario M3C 3K7
Contact us about this property
Highlights
Estimated valueThis is the price Wahi expects this property to sell for.
The calculation is powered by our Instant Home Value Estimate, which uses current market and property price trends to estimate your home’s value with a 90% accuracy rate.Not available
Price/Sqft$458/sqft
Monthly cost
Open Calculator

Curious about what homes are selling for in this area?
Get a report on comparable homes with helpful insights and trends.
*Based on last 30 days
Description
Discover exceptional space and comfort in this 2 bedroom + den suite at 3 Concorde Place. This bright and generously sized home offers over 1,800 sq ft of well-planned living space with large windows, an eat-in kitchen, formal dining area, and versatile den, perfect for a home office or guest space. With a thoughtful layout and plenty of natural light, this unit provides the ideal canvas for your personal touch. No need to downsize to condo-sized furniture - your beloved items should fit if transitioning to stair-free living! Also plenty of storage with both an owned storage locker and an ensuite storage space. Residents of 3 Concorde Place enjoy first-class amenities including 24/7 security, an indoor pool, fitness centre, tennis and squash courts, sauna, party room, and beautifully landscaped grounds. Outdoor enthusiasts will love the nearby gardens and walking trails, offering a peaceful retreat right outside your door. Conveniently located with easy access to the DVP, transit (currently well serviced by TTC bus routes, but also steps to the future Eglinton LRT station), shopping, and downtown Toronto, this well-managed building combines space, comfort, and lifestyle. Don't miss this opportunity to own in one of Toronto's most established condominium communities!
Property Details
Interior
Features
Flat Floor
Den
4.45 x 2.21Broadloom / Separate Rm / Window
Living
7.67 x 5.36Broadloom / Large Window
Dining
3.4 x 4.29Broadloom / Large Window
Kitchen
4.78 x 4.24Laminate / Backsplash
Exterior
Features
Parking
Garage spaces 1
Garage type Underground
Other parking spaces 0
Total parking spaces 1
Condo Details
Amenities
Exercise Room, Indoor Pool, Recreation Room, Sauna
Inclusions
Property History
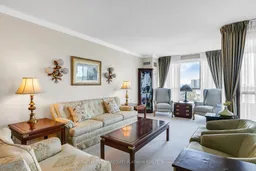 33
33