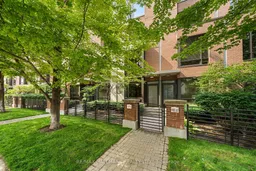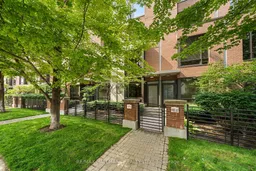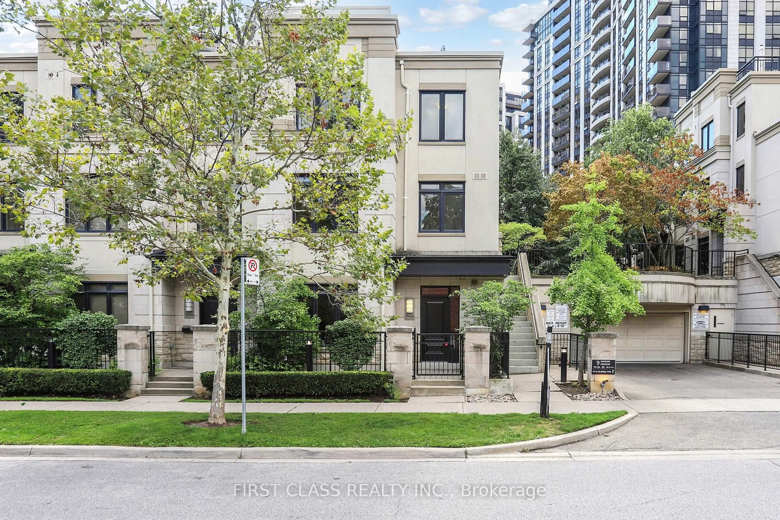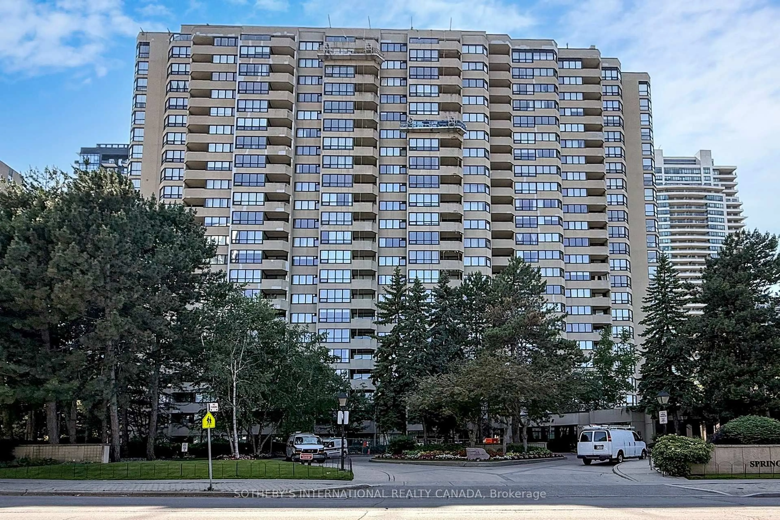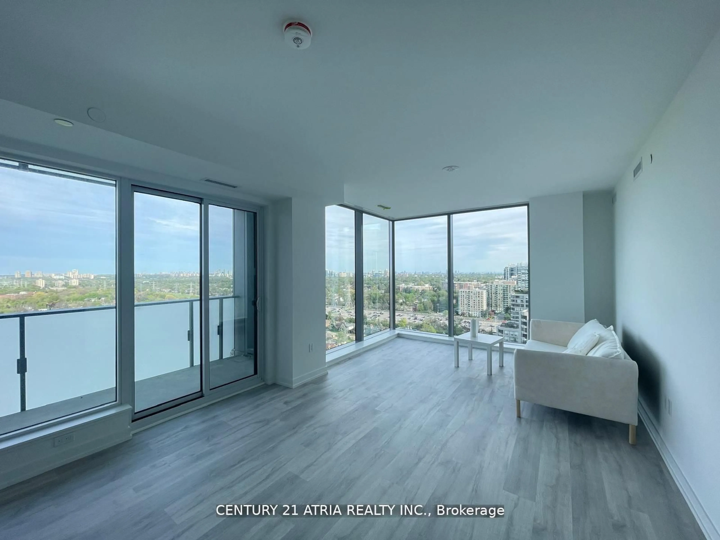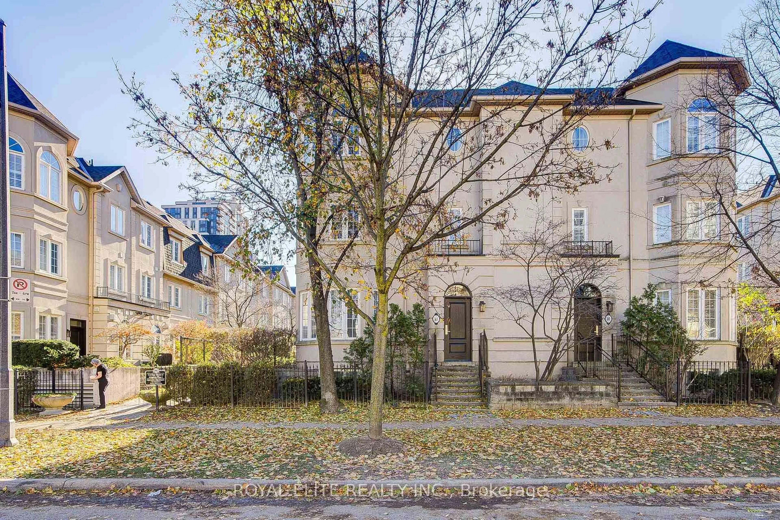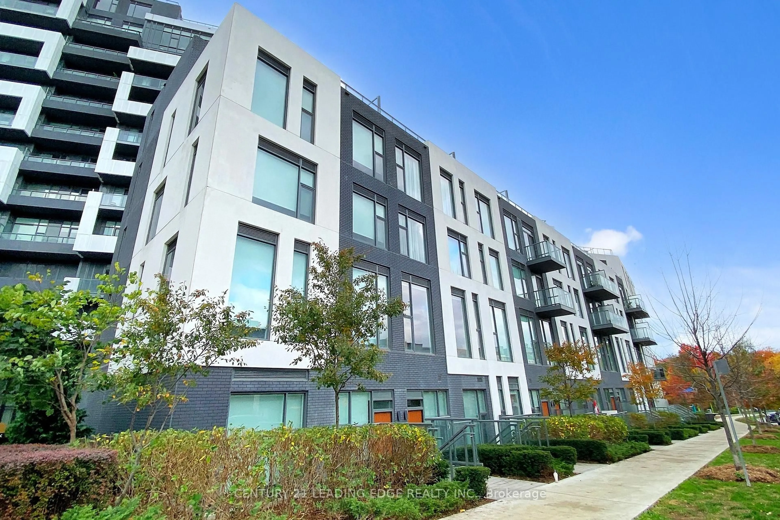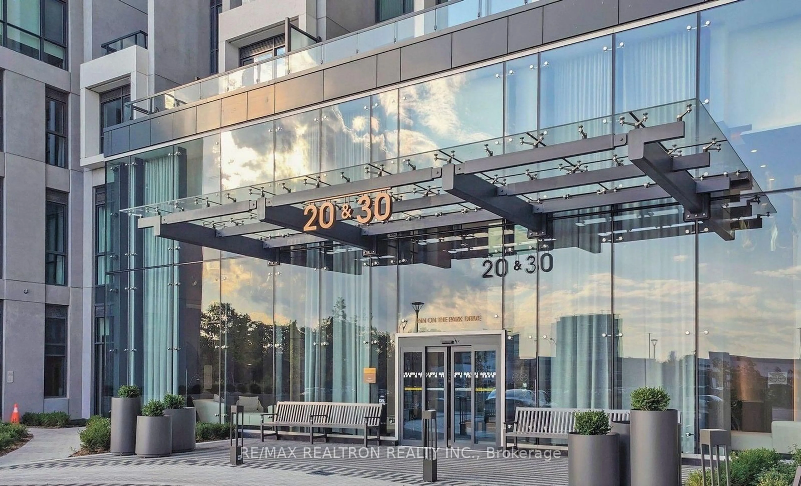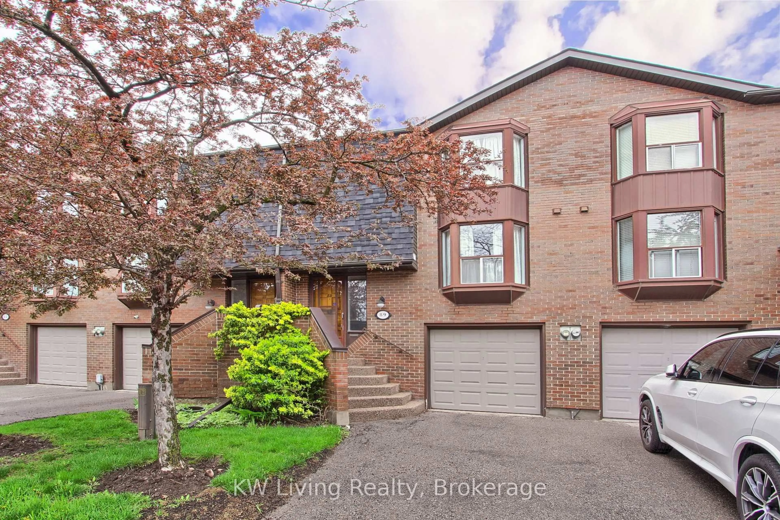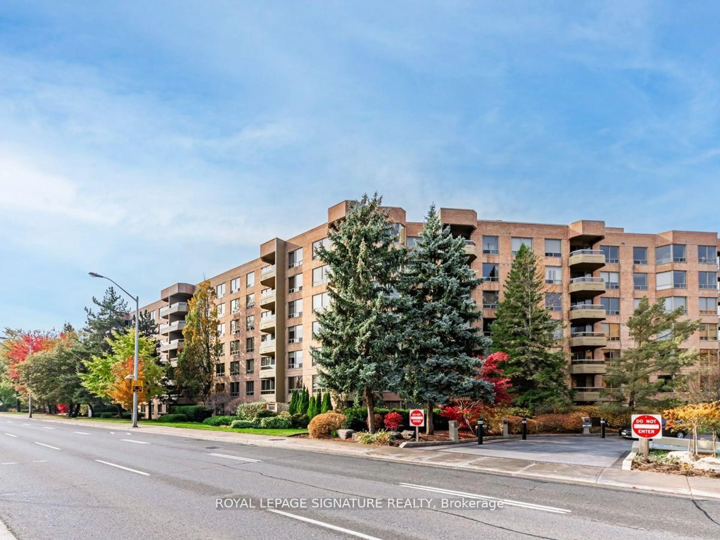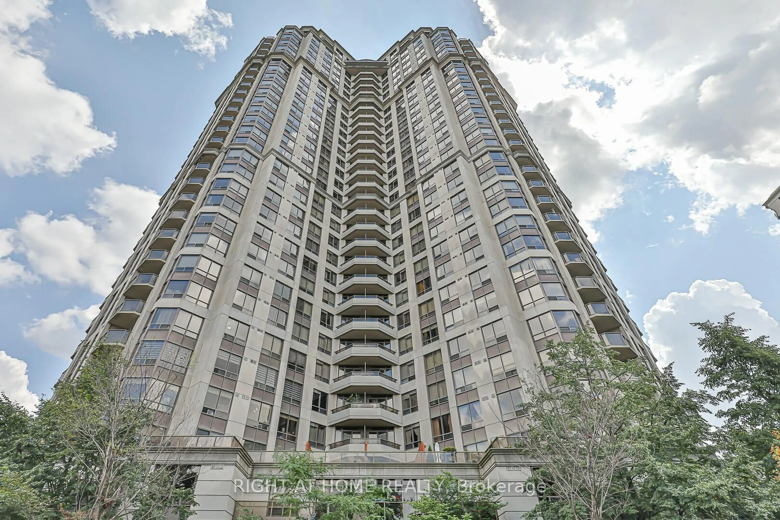Gorgeous and thoughtfully designed custom 3-bedroom townhouse. From the moment you step inside, the attention to detail and craftsmanship are evident. This bright, unique unit is enhanced by both north- and south-facing windows, flooding every room with natural light. The beautifully designed home offers an abundance of storage and a sleek, modern design. The main level welcomes you with a spacious foyer featuring custom built-in closets, seamlessly flowing into the open-concept living room, which includes built-in shelves, in-cabinet lighting, and pot lights for both style and function. Porcelain tile floors throughout the main level add a touch of luxury. The chef's kitchen is a standout, with high-end s/s appliances, stone counters, and a penny-tile backsplash. Custom pantry organizers and an appliance nook provide ample storage, while the eat-in area leads to a private patio overlooking a tranquil water garden- perfect for relaxation or entertaining. The third-floor primary is a serene retreat, featuring custom built-in closets, a striking 3D feature wall, and custom honeycomb hardwood floors. The w/i closet is designed for maximum storage with custom organizers. The recently updated 5pc ensuite offers a soaker tub, a rain shower, and double vanity - your personal oasis for relaxation. On the second level, you'll find two well-appointed bedrooms- this first with custom built-in mirrored closets, built-in bench and desk; while the other features a Murphy bed and built-in closets, offering perfect multifunctional spaces for work and rest. A beautifully designed 4pc bathroom and a laundry closet round out this floor. This home also includes a convenient parking space with direct unit access. With unbeatable storage and thoughtful design throughout, every inch of this home has been crafted for both function and luxury. Perfectly located just steps to the subway, shops, and dining, this home combines peaceful living with easy access to all that Sheppard has to offer.
Inclusions: See Schedule B.
