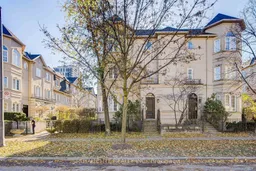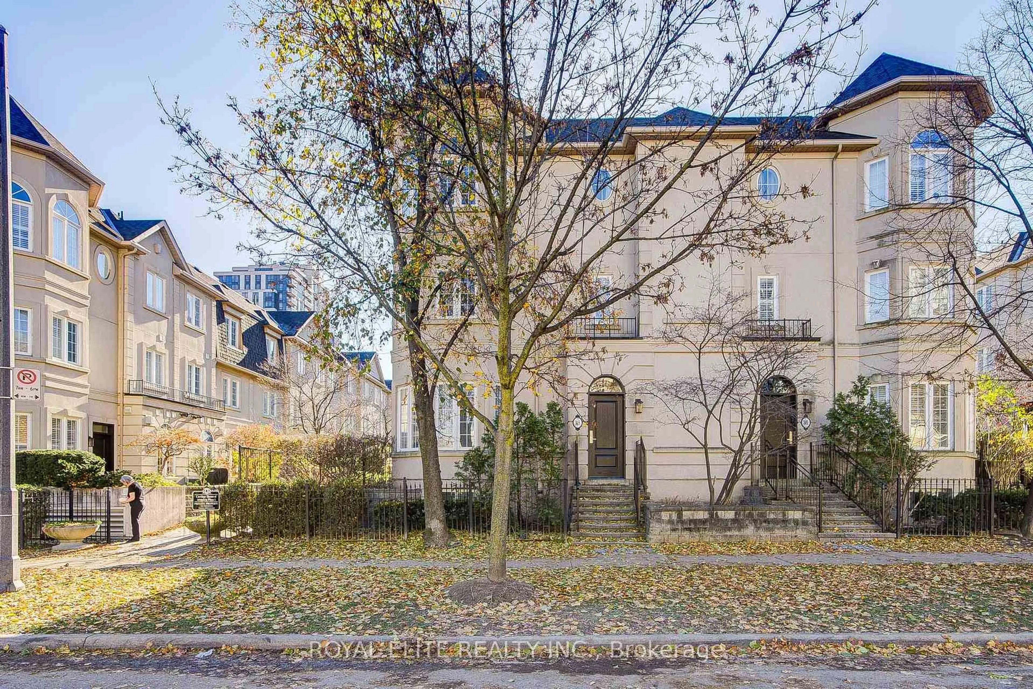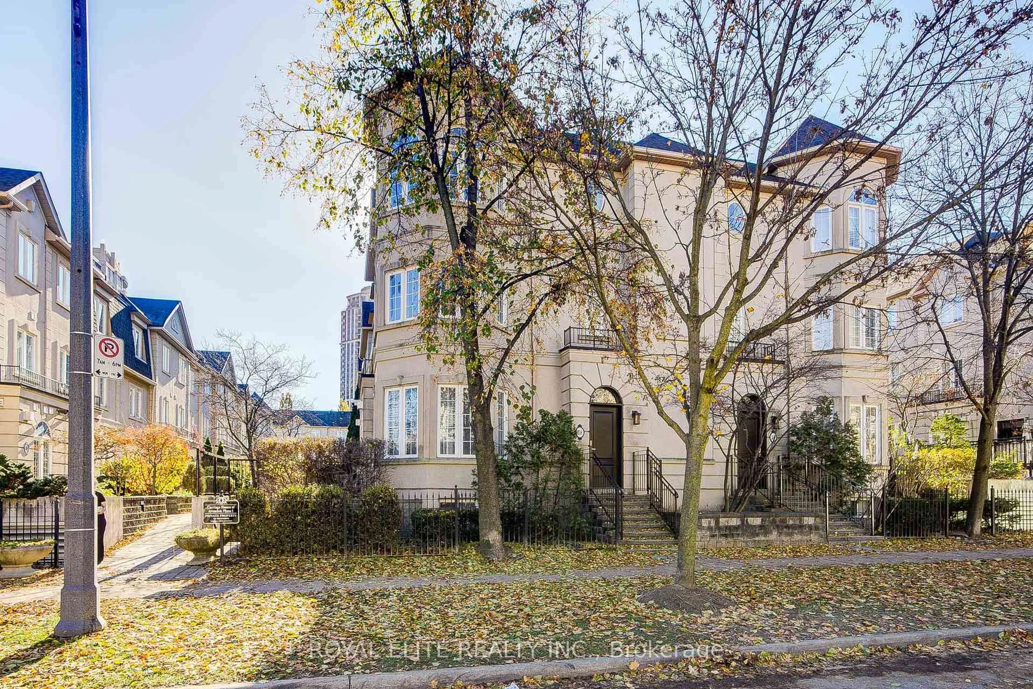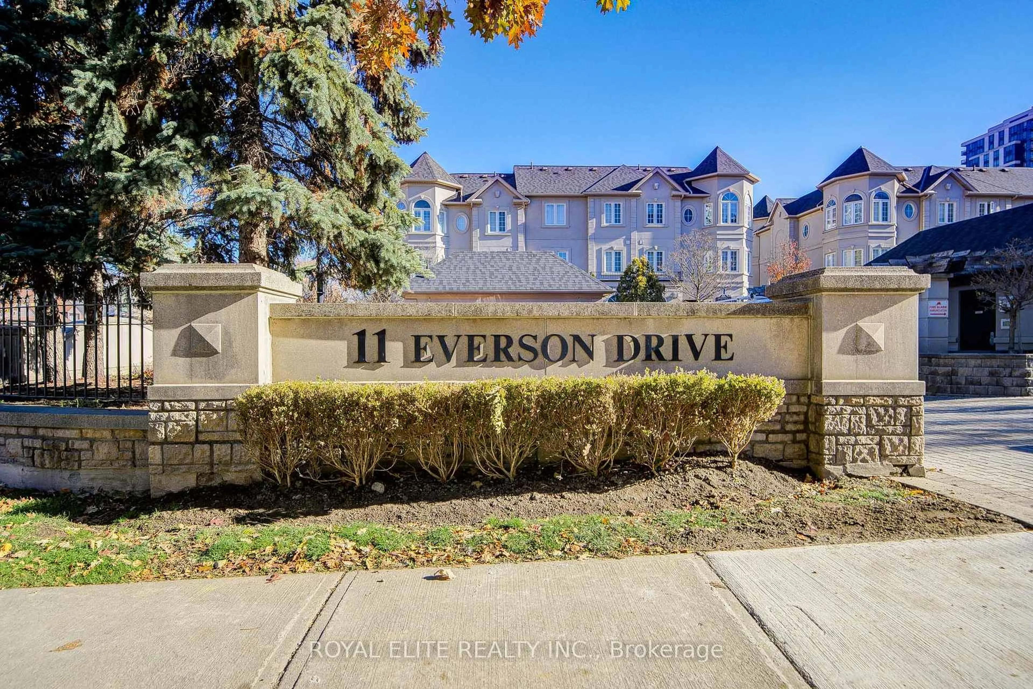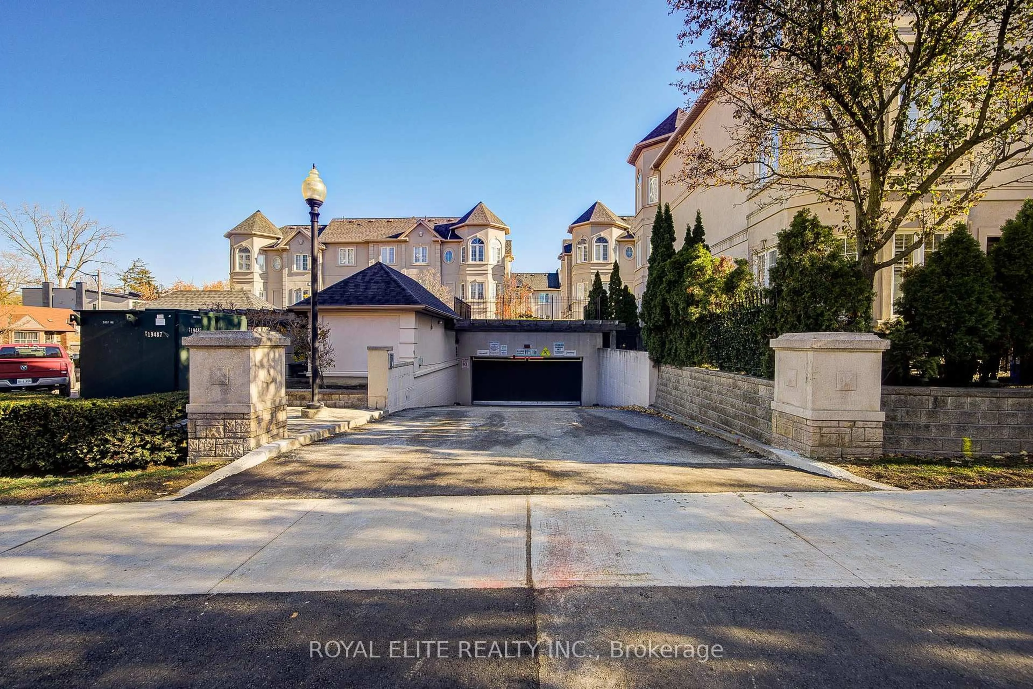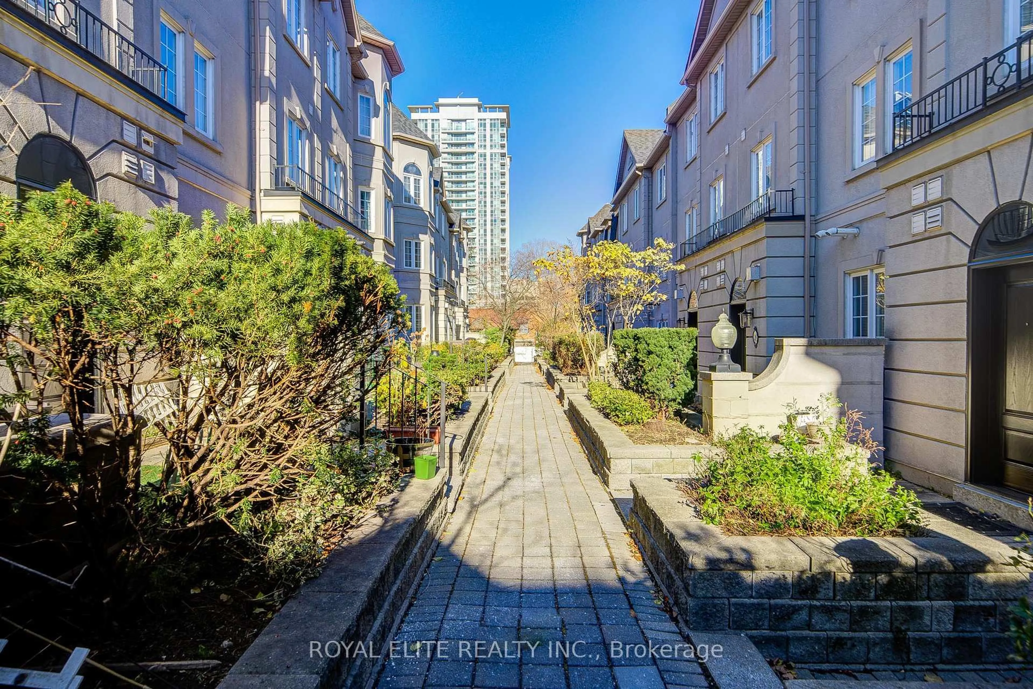11 Everson Dr #318, Toronto, Ontario M2N 7B9
Contact us about this property
Highlights
Estimated valueThis is the price Wahi expects this property to sell for.
The calculation is powered by our Instant Home Value Estimate, which uses current market and property price trends to estimate your home’s value with a 90% accuracy rate.Not available
Price/Sqft$538/sqft
Monthly cost
Open Calculator
Description
Welcome To 11 Everson Dr - A Rare Corner Townhome In The Heart Of Yonge & Sheppard! This Spacious Home Offers Approx. 2,200 Sq.Ft. Of Above-Grade Living Space Plus A Finished Basement. Bright And Functional Layout With 9-Ft Ceilings, Skylight, And Hardwood Floors Throughout. Modern Kitchen With Granite Countertops And Flooring, Stainless Steel Appliances, And Ample Cabinetry. The Primary Bedroom Features A 5-Pc Ensuite With Jacuzzi, Separate Shower, And A Huge Walk-In Closet. Enjoy A Private 300 Sq.Ft. Patio With Gas BBQ Hookup - Perfect For Outdoor Living. Two Gas Fireplaces Add Warmth And Charm. Lower-Level Family Room With Window And Direct Access To Two Owned Parking Spaces - A Rare Find! Freshly Painted And Move-In Ready. Steps To Subway, Parks, Restaurants, Groceries, And All Amenities. Minutes To Hwy 401 & 404. Prime Location Offering Space, Comfort, And Convenience. A Must-See!
Property Details
Interior
Features
Main Floor
Living
0.0 x 0.0hardwood floor / Combined W/Dining / W/O To Patio
Dining
0.0 x 0.0hardwood floor / Combined W/Living / Gas Fireplace
Kitchen
0.0 x 0.0Granite Floor / Granite Counter / Pot Lights
Breakfast
0.0 x 0.0Granite Floor / Combined W/Kitchen / Large Window
Exterior
Parking
Garage spaces 2
Garage type Underground
Other parking spaces 0
Total parking spaces 2
Condo Details
Amenities
Bbqs Allowed
Inclusions
Property History
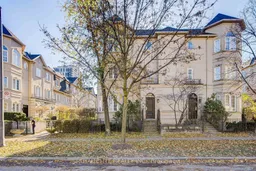 50
50