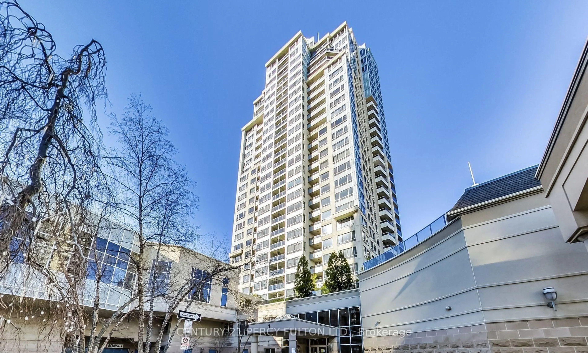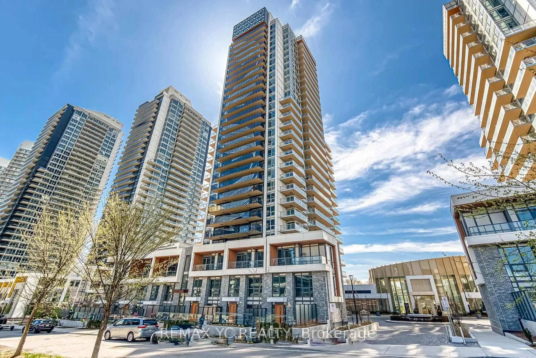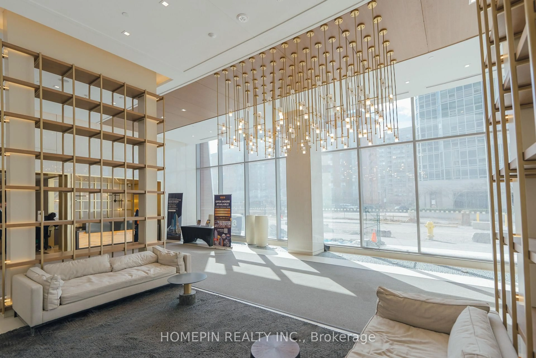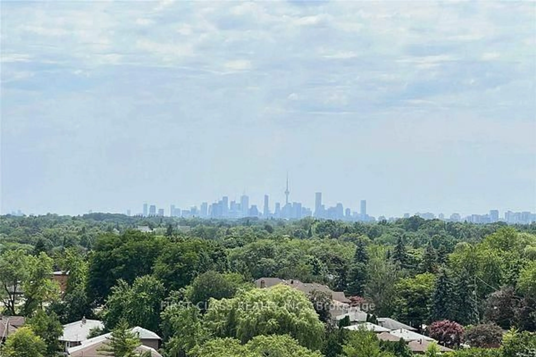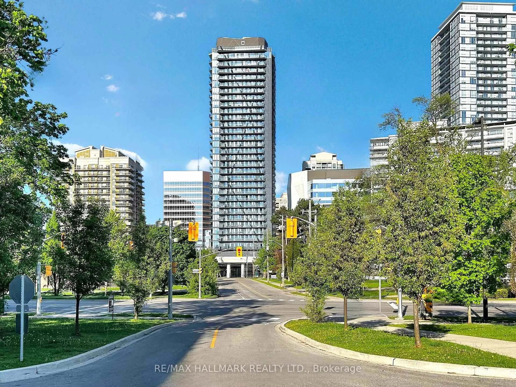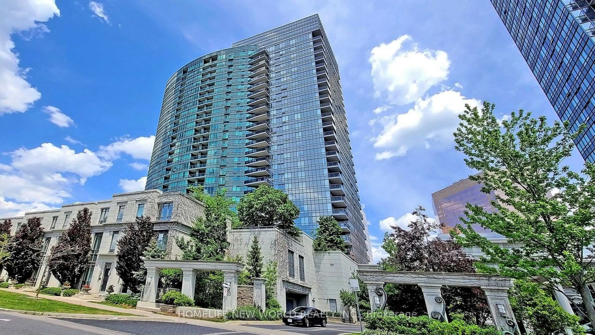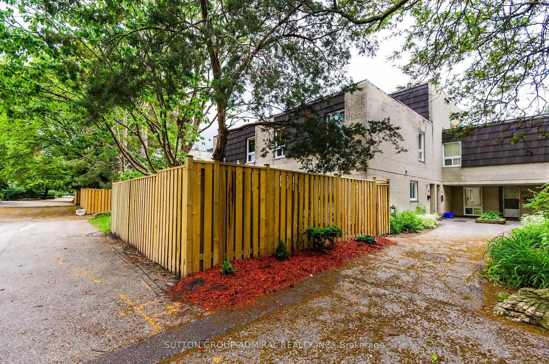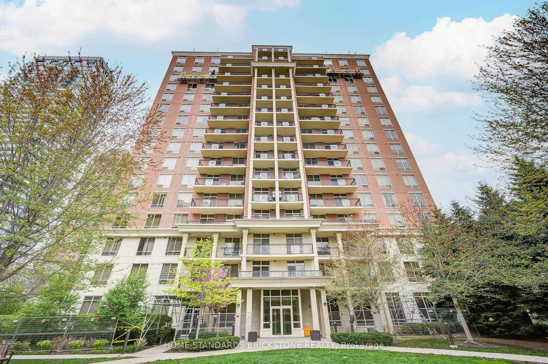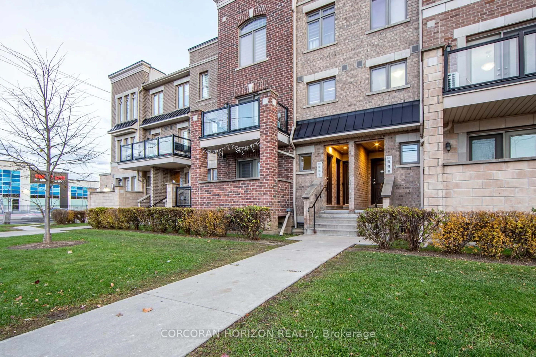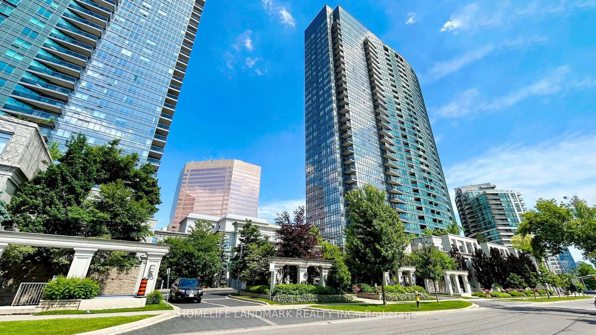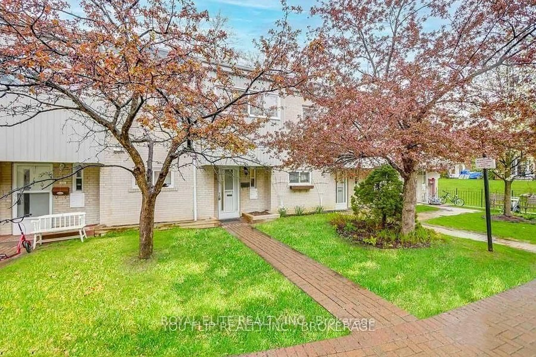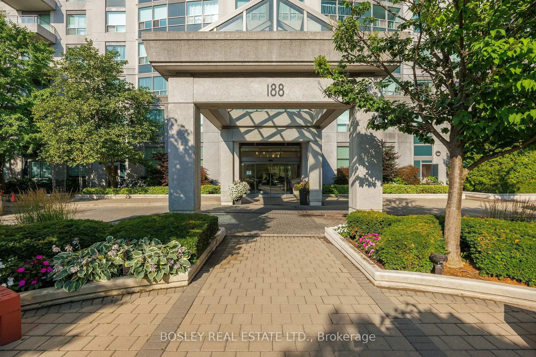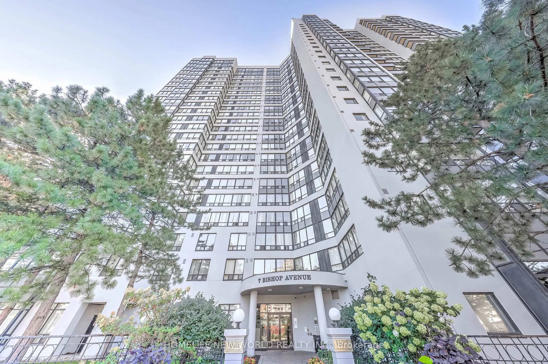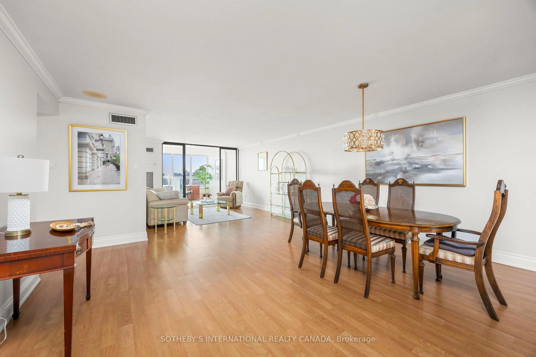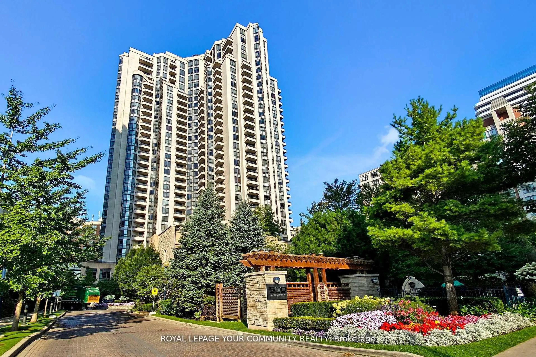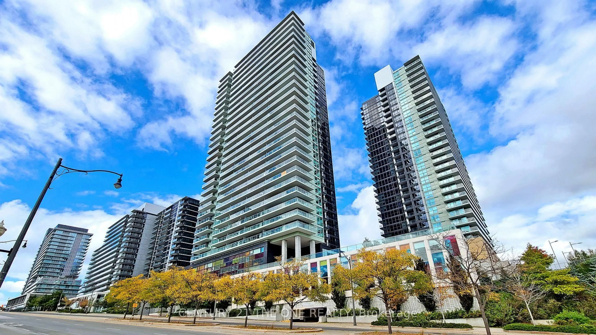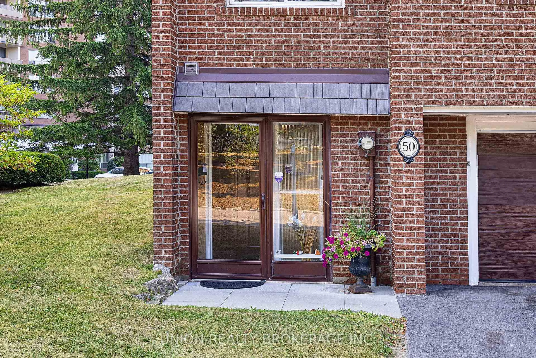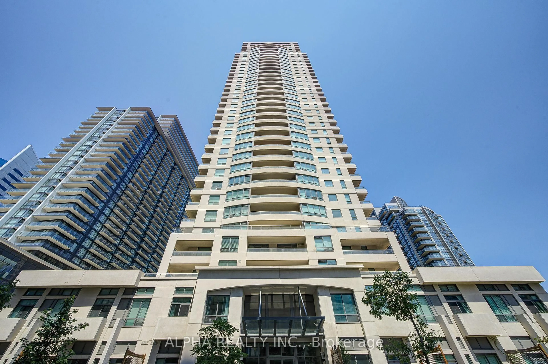Dreaming of a perfect blend of luxury, convenience, and comfort? Look no further than this spectacular 2 Bed + den, 2 Bath Unit with a large 347sq.ft Terrace in the Heart of Toronto! Bask in the ample natural light streaming through large windows that grace the unit, highlighting the elegant and modern interior design, spacious open concept Dining/Living area for a large family. A functional layout maximizing the potential of this beautiful unit. The den with a large window is ideal for a home office, guest space, or your personal sanctuary. Experience Urban living at its highest in the Dynamic Downsview Park Neighborhood with activities for all ages. Exceptional condo Backed By A Lush Ravine connected to scenic hiking and biking trails perfect for Nature Enthusiasts. Neighborhood perks: Subway/TTC Minutes Away, easy access to HWY 401/400 Highways, close to York University connected by a trail, Yorkdale Shopping Centre, Costco, Hospital. Perfect for Students, Professionals, And Families. Building Amenities: Fitness, Library, Party rooms, Rooftop Sky Yard - host events or get-together in style, stunning views. Pet wash.**EXTRAS** 1 Parking & 1 Locker Included. Multiple Upgrades: Pot lights, Windows shades, Waterline for fridge, Laminate Flooring Throughout, Gas/Electricity and Light on Terrace, Programmable Thermostat, Smooth Finish Painted Ceilings, SS Appliances Note: *Property Taxes Not Yet Assessed*
Inclusions: 1 Parking & 1 Locker Included. Programmable Thermostat. SS Appliances.
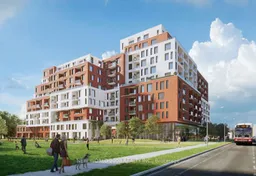 32
32

