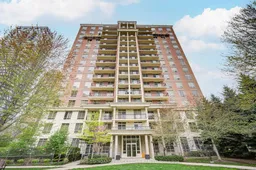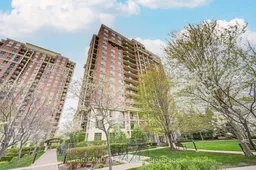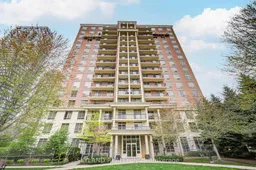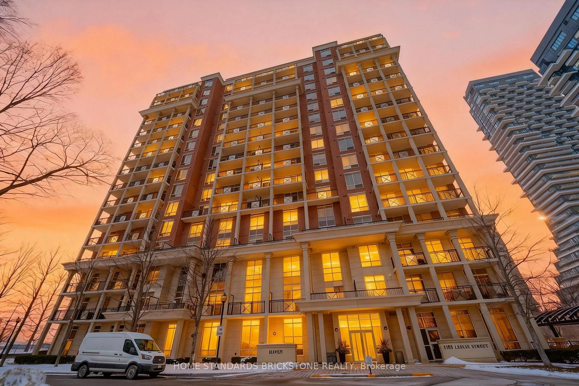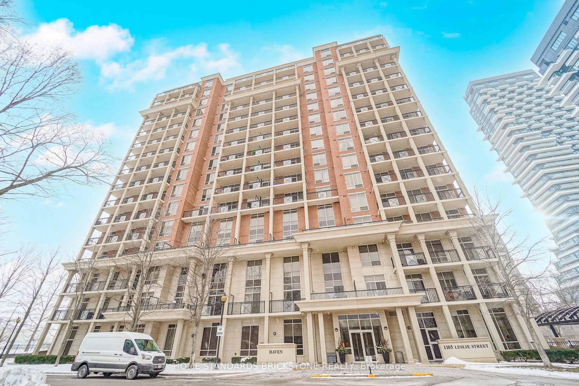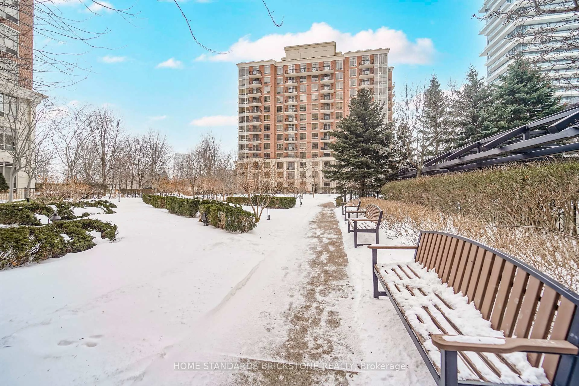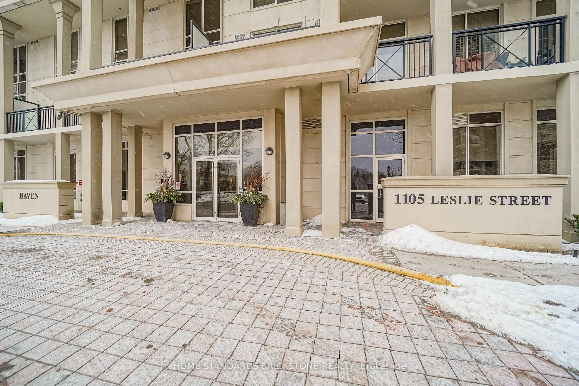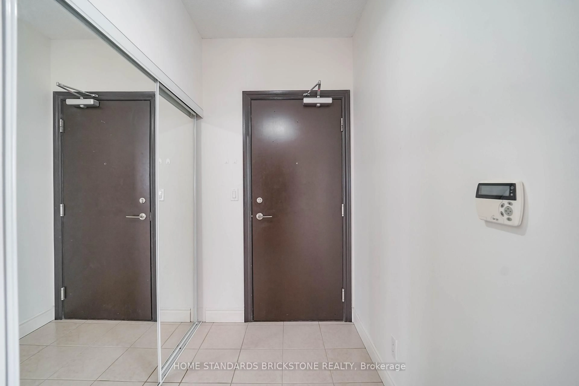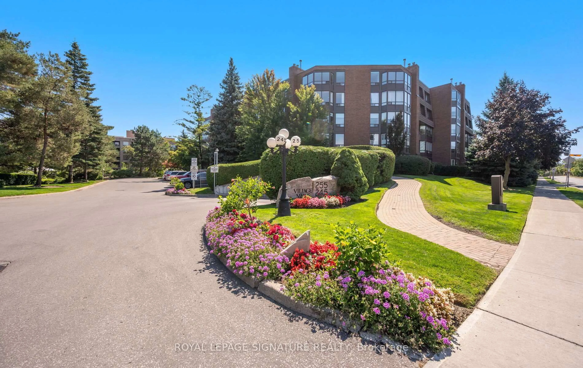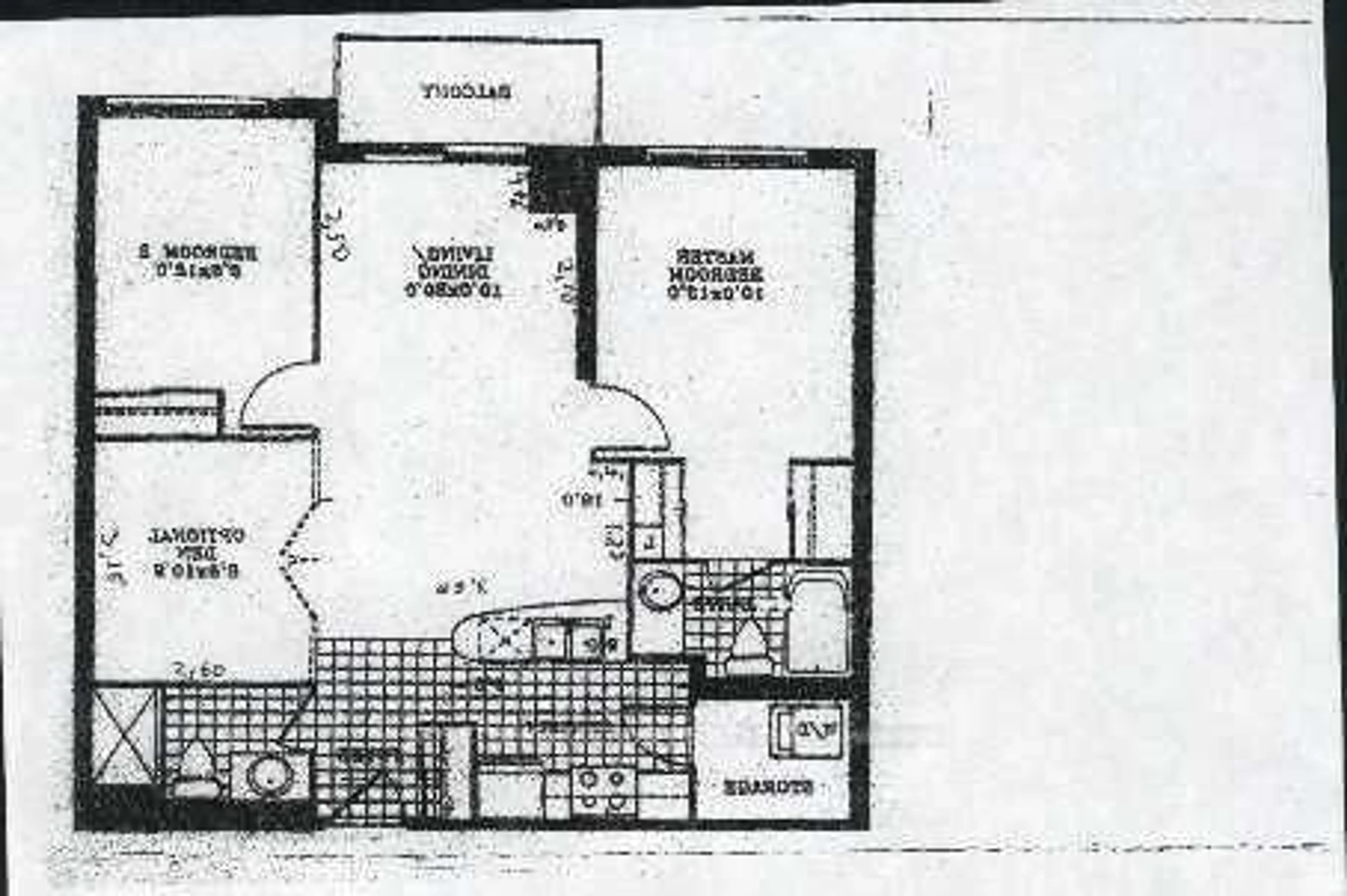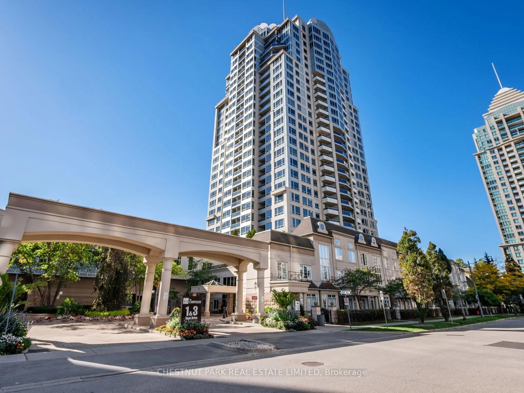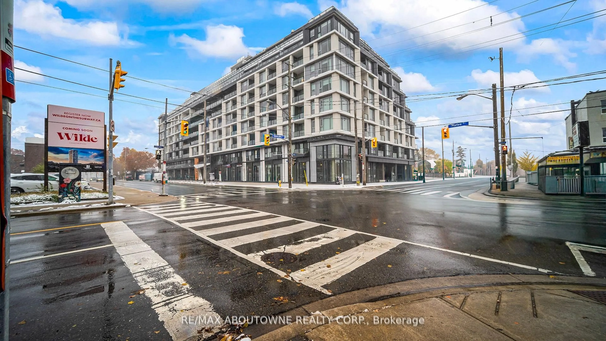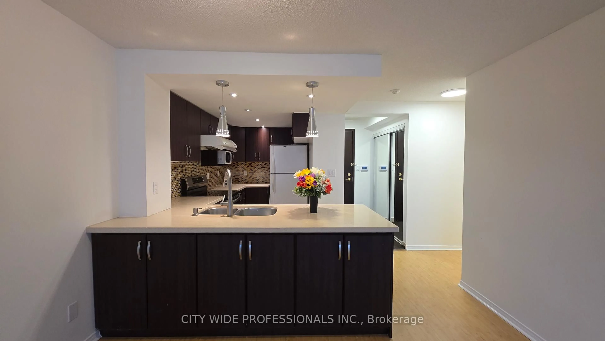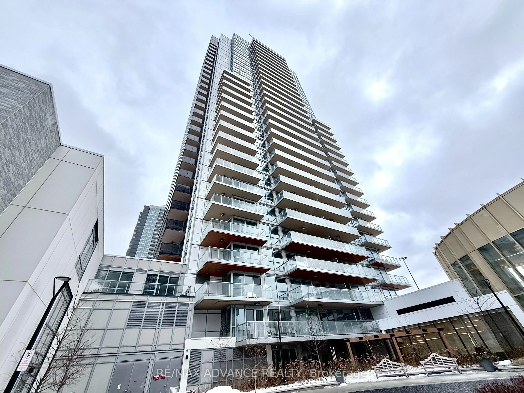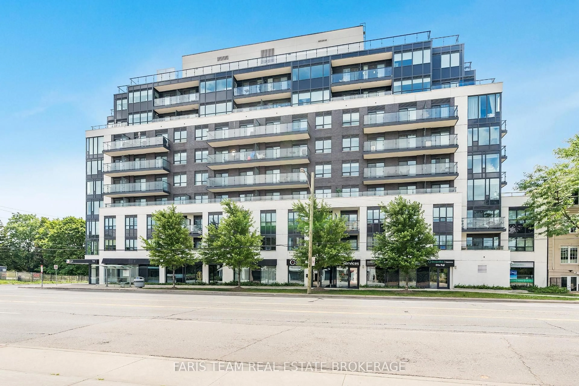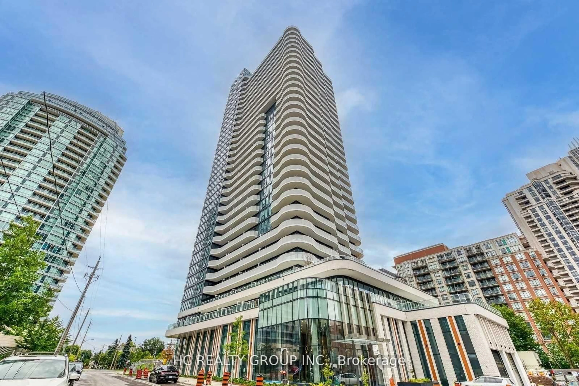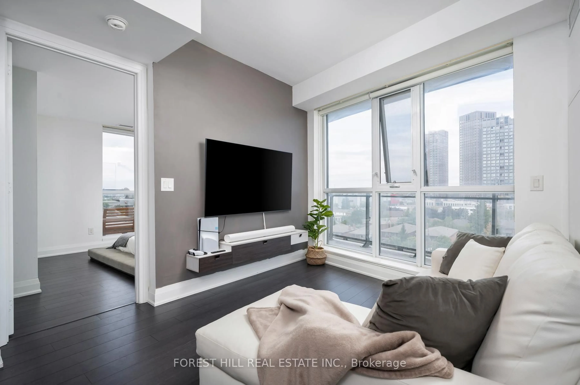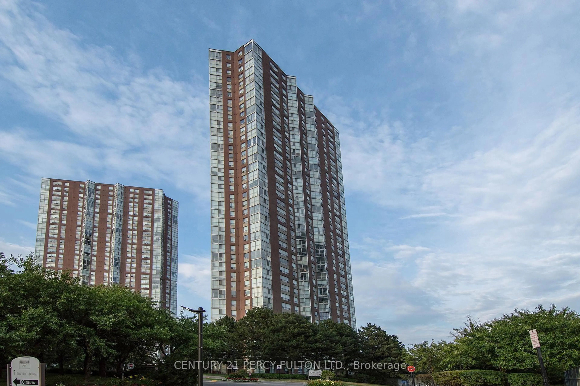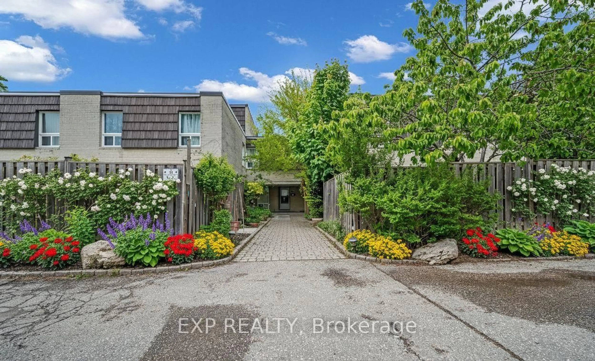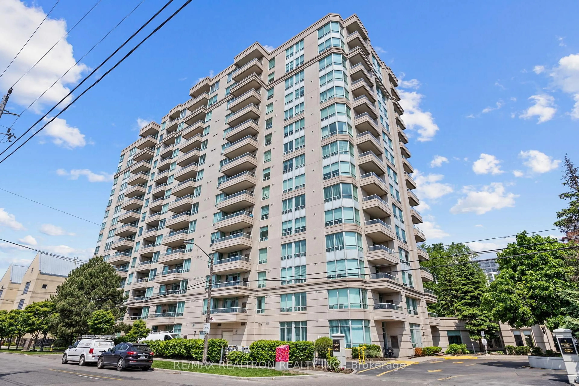1105 Leslie St #1106, Toronto, Ontario M3C 4G9
Contact us about this property
Highlights
Estimated valueThis is the price Wahi expects this property to sell for.
The calculation is powered by our Instant Home Value Estimate, which uses current market and property price trends to estimate your home’s value with a 90% accuracy rate.Not available
Price/Sqft$754/sqft
Monthly cost
Open Calculator
Description
Welcome To The Haven Condos! Location, Location, Location Situated In A Right Across Sunnybrook Park. Rarely offered, Newly-Renovated and Fully Upgraded Sun-Filled 2Bed + 2Bath And Open-concept and highly functional spacious floor plan w/ large balcony. Includes ** 1 parking and 1 locker **. This Elegant Bright Corner Suite Will Not Disappoint. Featuring An Unobstructed Panoramic Views Overlooking A Fantastic Park. Open Concept Living And Dining Room. Just Renovated With Brand New Countertops (2025), New Floors(2025), And Stylish New Stainless Steel Appliances(2025), New Vanity (2025) New Faucet (2025). Floor-To-Ceiling Windows, Carpet Free And Hardwood Floors And 9' Ceilings Throughout. Large Closet In The Principal Bedroom And 2nd Bedroom With Wide Window To See Clear View. Fluffy friends are welcome! (one dog permitted, with weight limit). Freshly Painted And Ready For You To Move In And Enjoy Your New Home! Building amenities include fitness room, 24-hour Concierge, Guest suite, Party Room And Plenty of visitors parking. All common areas recently renovated. Conveniently located near Eglinton LRT and future TTC Ontario Line. Minutes to the DVP, Shops at Don Mills, and Smart Centre Leaside shopping Centre. Whether you're a young professional, downsizer, or first-time buyer, this condo offers the perfect mix of city living and natural beauty - all in one great location! Plenty Visitor Parking. ***Again Rarely Offered Renovated Corner Gem With One Of The Best Views In The Building! Located In The Best Building Of The Three, With The Lowest Maintenance Fees Compare Other Similar Units! And No Railway Tracks Nearby.
Property Details
Interior
Features
Main Floor
Kitchen
3.73 x 2.67Stainless Steel Appl / Stone Counter / Renovated
Br
3.35 x 3.2carpet free / 4 Pc Ensuite / W/O To Balcony
Living
4.95 x 3.96carpet free / Open Concept / W/O To Balcony
Dining
4.95 x 3.96carpet free / Combined W/Living
Exterior
Features
Parking
Garage spaces 1
Garage type Underground
Other parking spaces 0
Total parking spaces 1
Condo Details
Amenities
Concierge, Guest Suites, Visitor Parking, Games Room, Exercise Room, Recreation Room
Inclusions
Property History
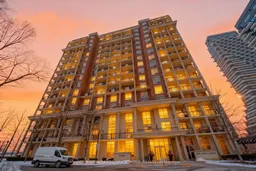 48
48