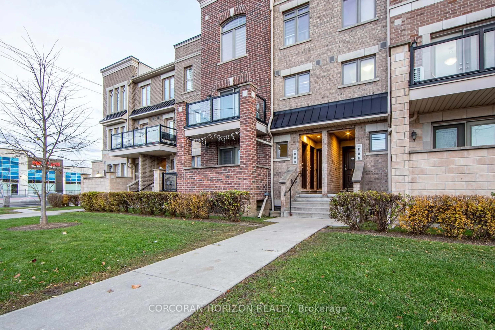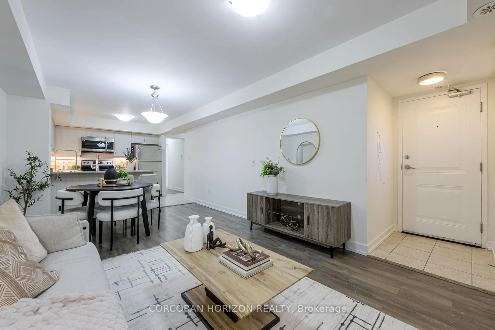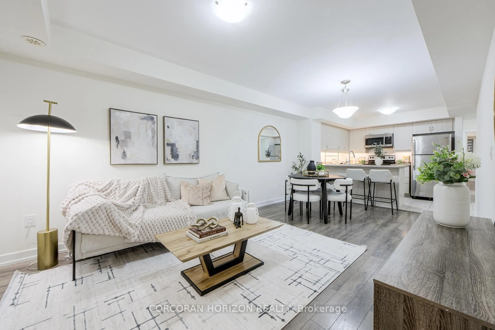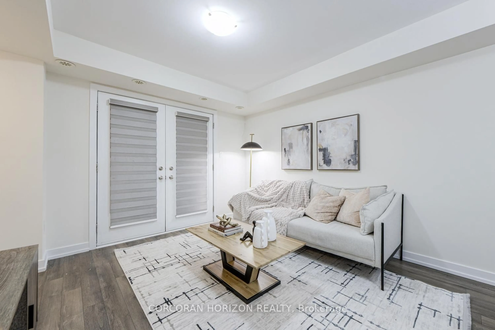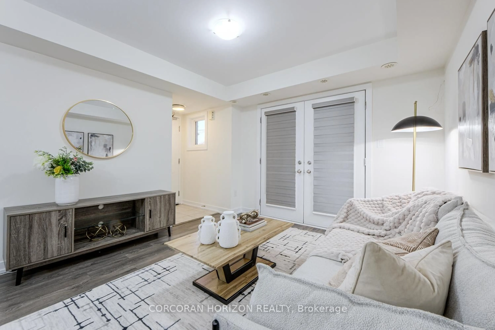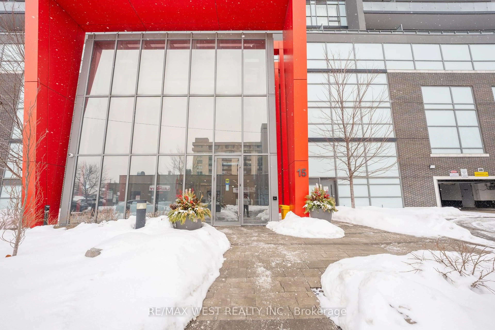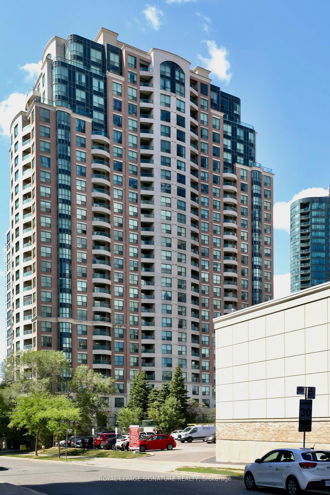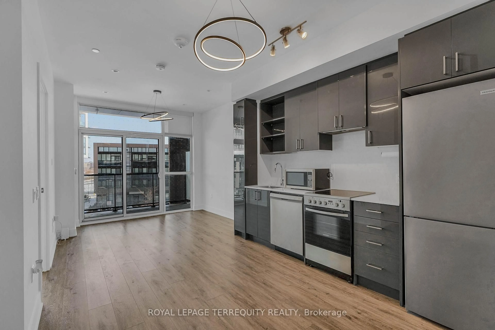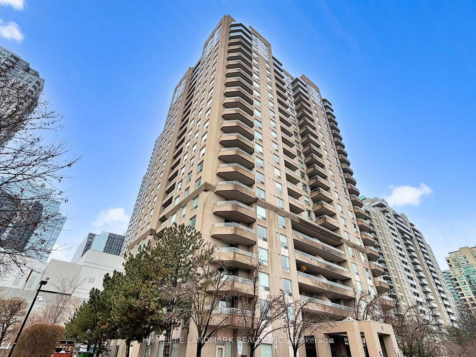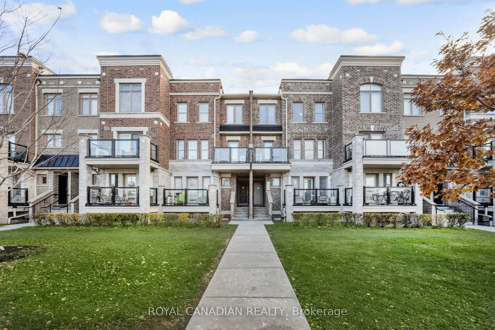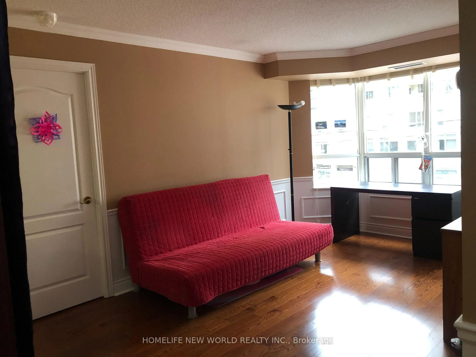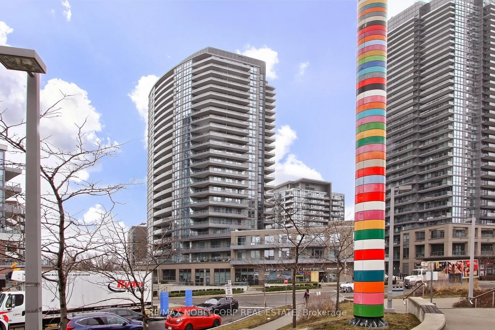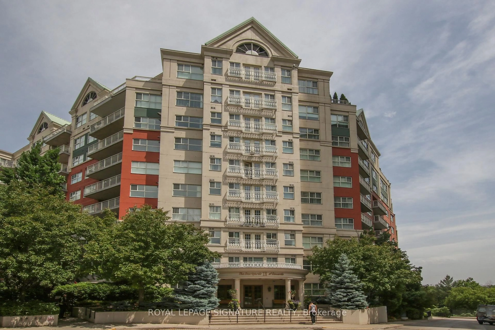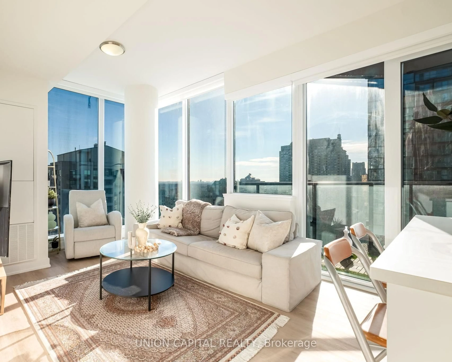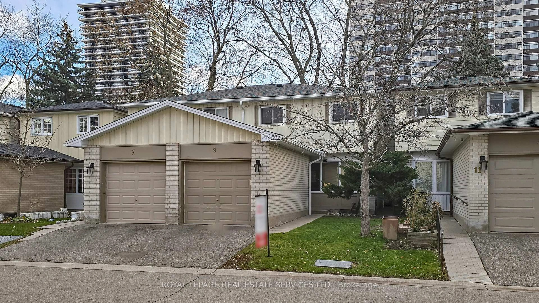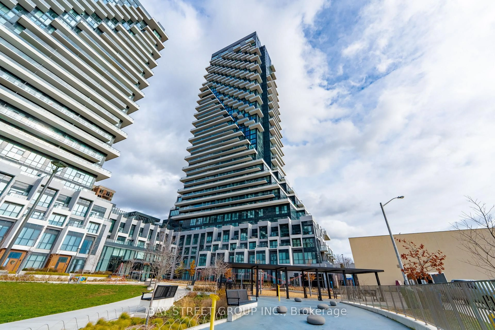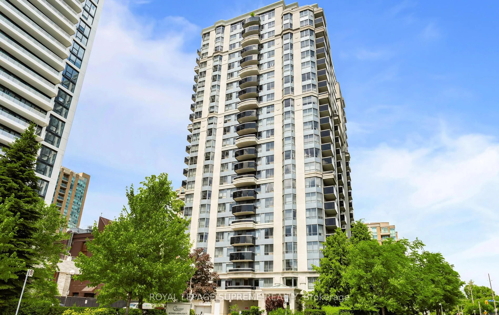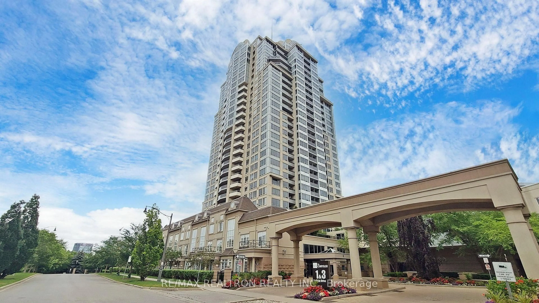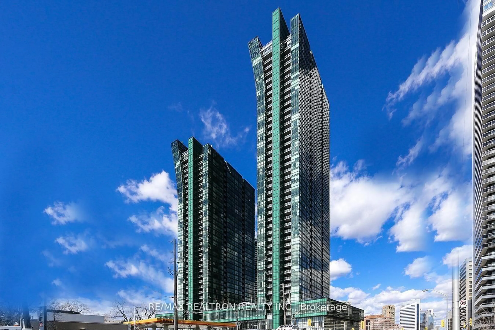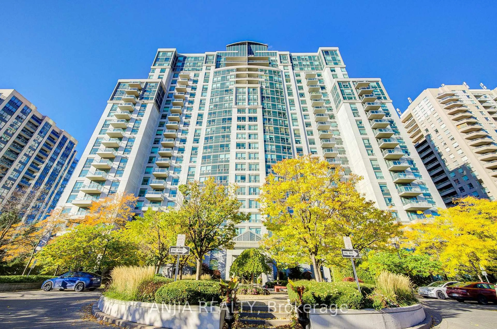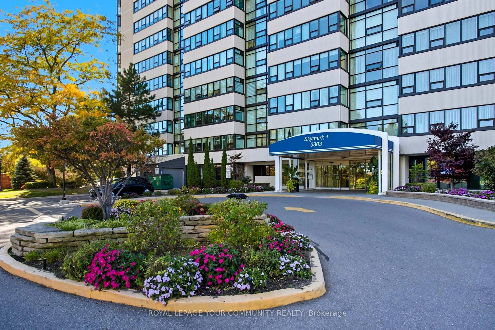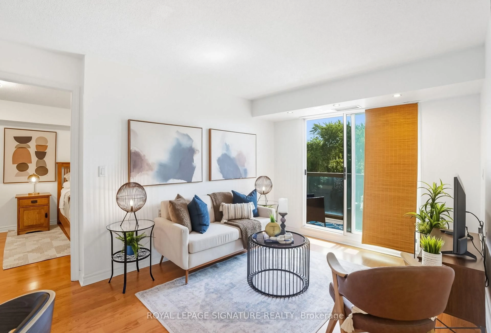2315 Sheppard Ave #70, Toronto, Ontario M9M 3A4
Contact us about this property
Highlights
Estimated valueThis is the price Wahi expects this property to sell for.
The calculation is powered by our Instant Home Value Estimate, which uses current market and property price trends to estimate your home’s value with a 90% accuracy rate.Not available
Price/Sqft$592/sqft
Monthly cost
Open Calculator
Description
Attention First-Time Home Buyers & Young Families! Discover an inviting, sun-filled 3-bedroom, 2-bath condo townhome designed for comfort, convenience, and long-term value. With underground parking and a private locker, this home offers the space and practicality growing families need-without the high maintenance of a freehold property. Enjoy a bright open-concept layout, freshly painted throughout, with a modern kitchen featuring undermount lighting and stainless steel appliances. It's a move-in-ready home in a community that's quickly transforming, making it an ideal opportunity for both living and investing. Located in a rapidly improving area, you'll be steps from everything that supports an easy, connected lifestyle: TTC, schools, community centres, parks, walking trails, shopping, and quick access to major highways and the subway. This convenient and family-oriented neighbourhood continues to see new development, better amenities, and growing demand-perfect for buyers looking for long-term growth. Whether you're starting your homeownership journey or searching for a smart investment in an up-and-coming part of the GTA, this property checks all the boxes for value, comfort, and future potential.
Property Details
Interior
Features
Main Floor
Living
5.78 x 3.34Laminate / Combined W/Dining / W/O To Balcony
Dining
5.78 x 3.34Laminate / Combined W/Living / Open Concept
Kitchen
3.04 x 2.43Ceramic Floor / Stainless Steel Appl / O/Looks Dining
Br
4.27 x 3.04W/I Closet / Large Window / Laminate
Exterior
Features
Parking
Garage spaces 1
Garage type Underground
Other parking spaces 0
Total parking spaces 1
Condo Details
Inclusions
Property History
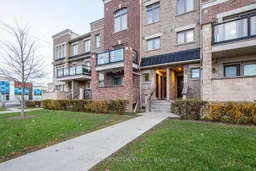 29
29
