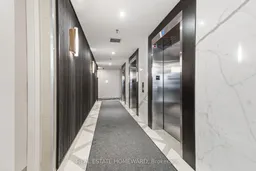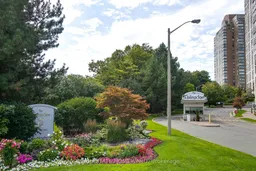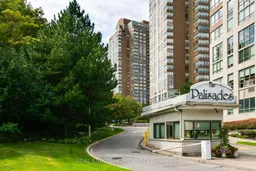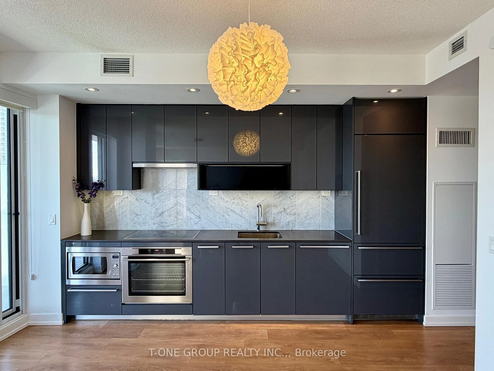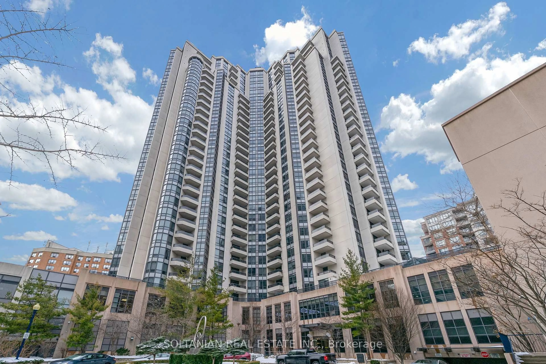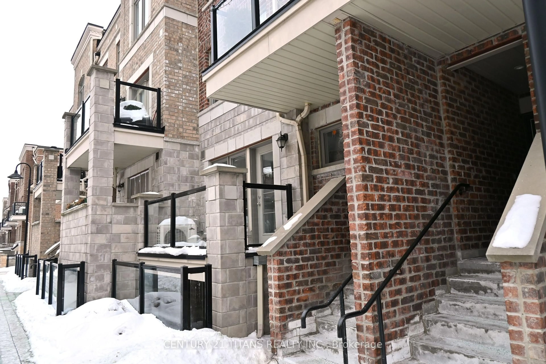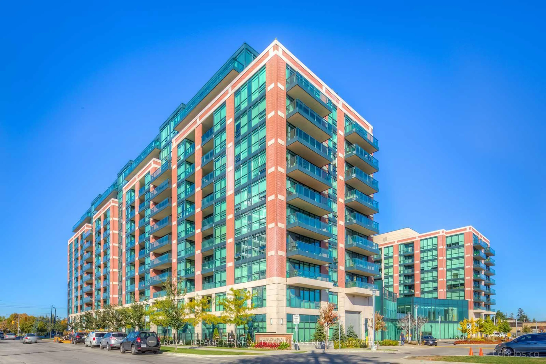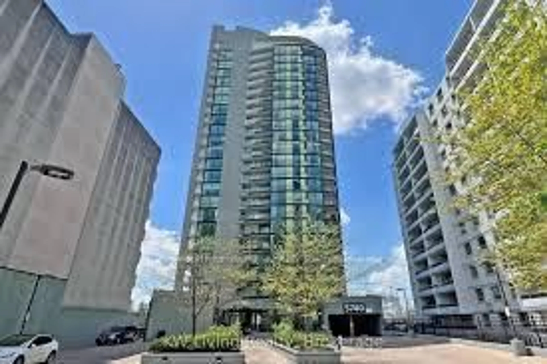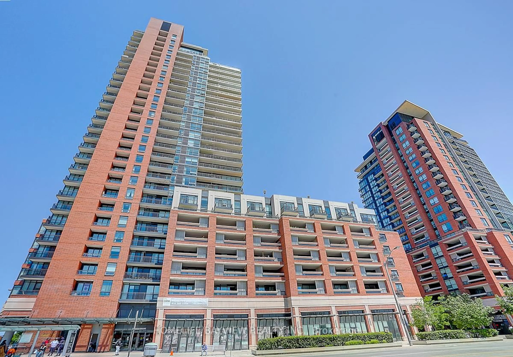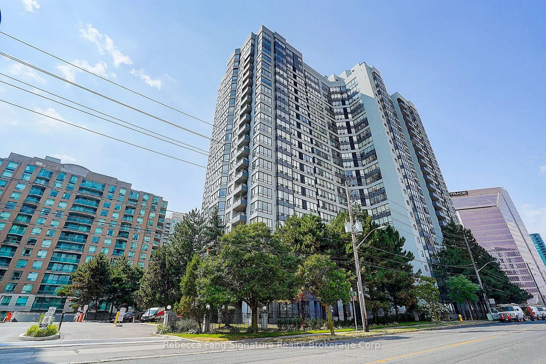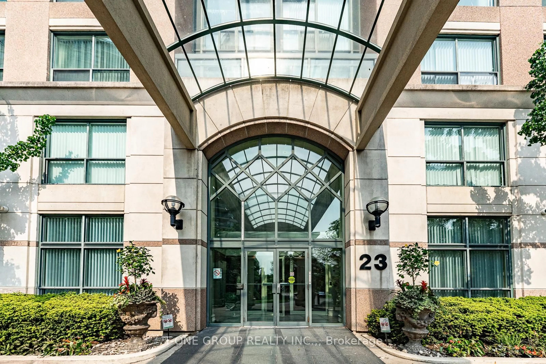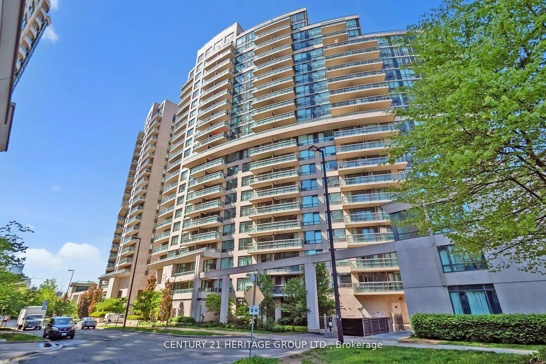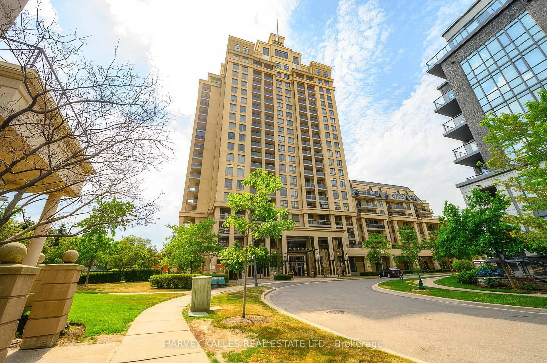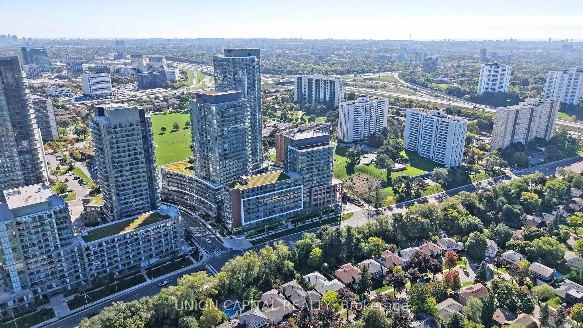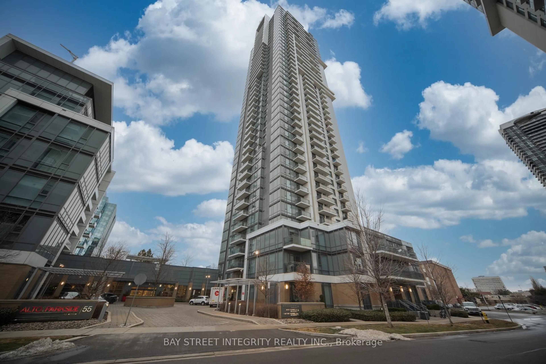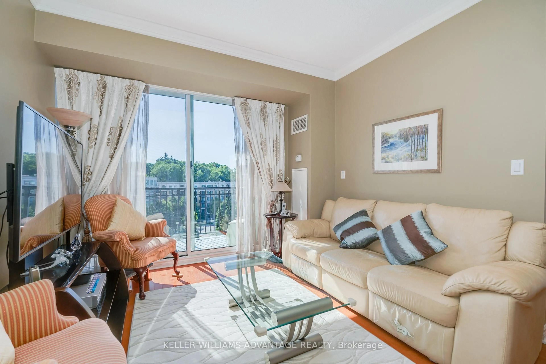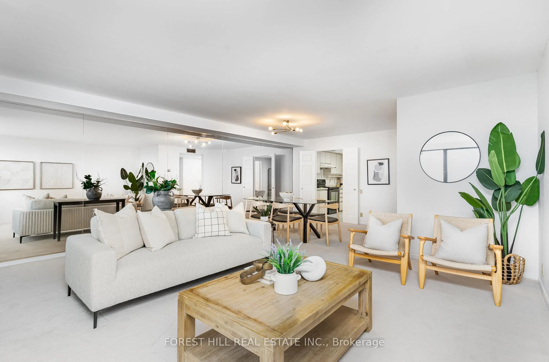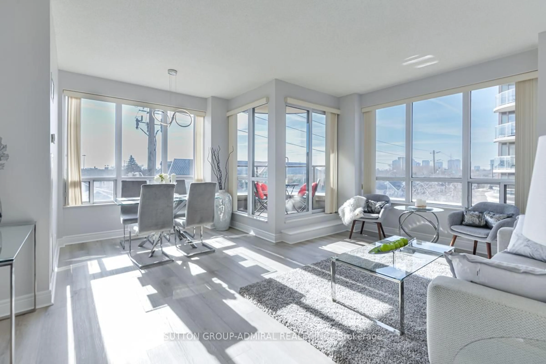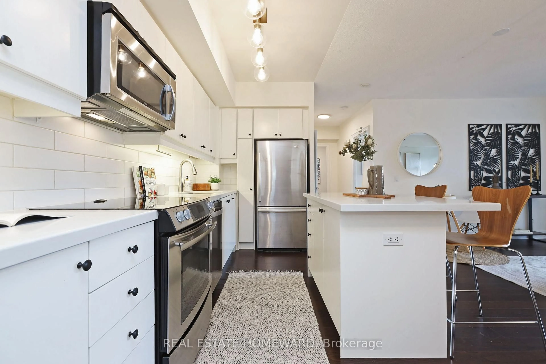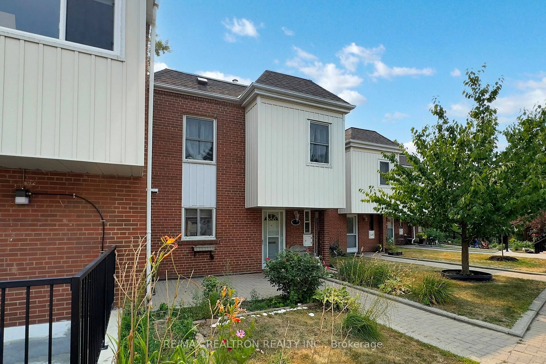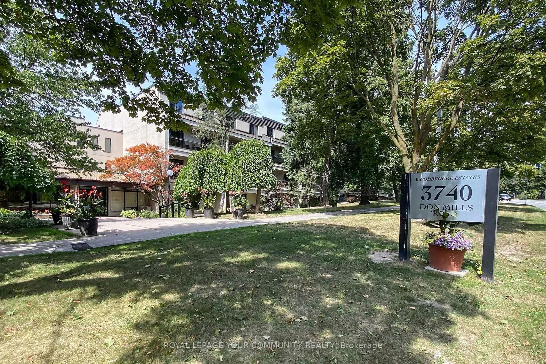Luxury Condo in Prestigious Private Community 2bed + 2bath + Den + Balcony +Parking.Discover the perfect blend of space, style, and sophistication in this beautiful 2-bedroom, 2 bathroom+ den residence, located in one of the most highly sought-after private communities in the city. Offering approximately 1,250 sq. ft. of thoughtfully designed living space, this home is ideal for those seeking both comfort and convenience.Features You'll Love:Open-concept eat-in kitchen with brand-new stainless steel appliances, abundant cabinetry, and storage.Bright, spacious living & dining areas with natural light overlooking a golf course perfect for entertaining or relaxing.Generously sized bedrooms with large closets designed for comfort.Versatile den ideal for a home office, reading nook, or playroom that attaches to a balcony Ensuite laundry room with brand new Samsung washer dryer and lots of storage space.Resort-Style Amenities: Enjoy top end amenities on the property with access to an indoor pool, sauna, gym, tennis & squash courts, party room, rooftop deck, ample visitor parking, and 24/7 gated security.Prime Location: Minutes from the DVP, Eglinton LRT, TTC, and steps to Shops at Don Mills, restaurants, parks, and conservation trails. Maintenance fees include all utilities, parking, for ultimate convenience.Perfect for All Buyers: Whether you're upsizing, downsizing, with a family or investing, this move-in-ready condo checks all the boxes. Don't miss your chance to own in this exclusive enclave. Absolutely no dogs allowed. Cats, birds and fish allowed.
Inclusions: All new Appliances : Fridge, Stove, Dishwasher, Washer and Dryer
