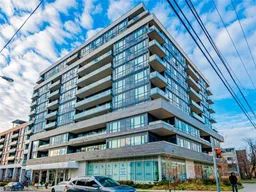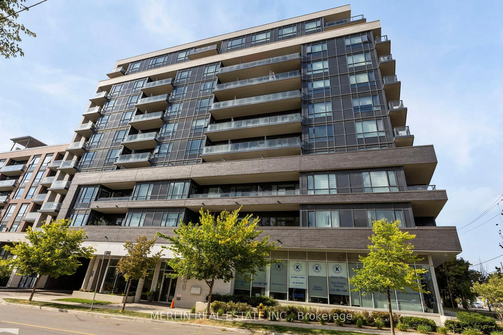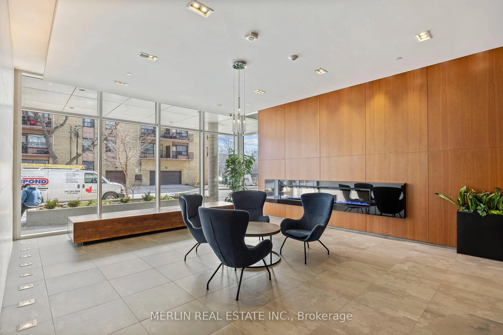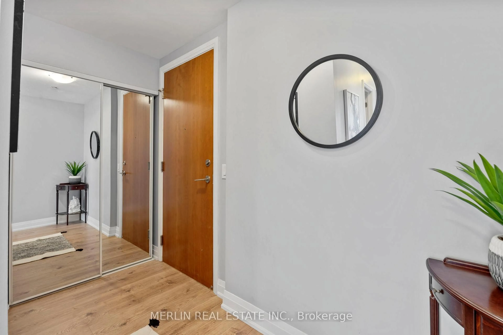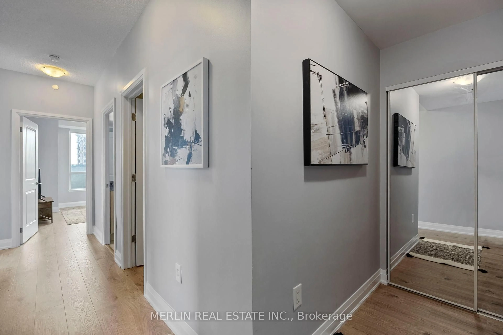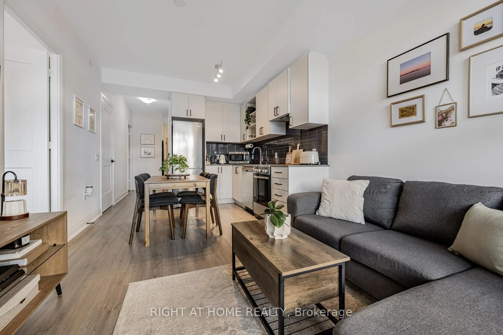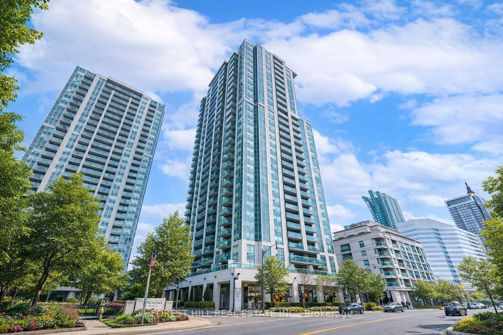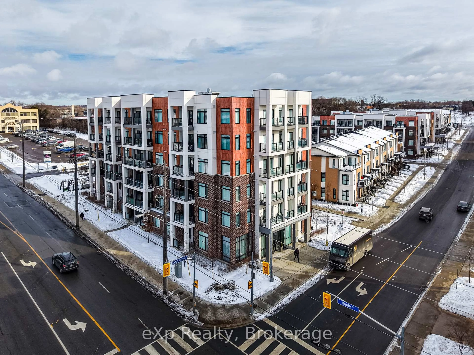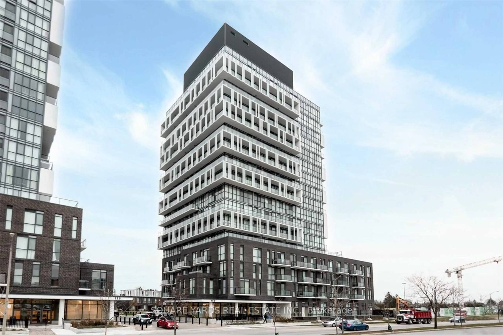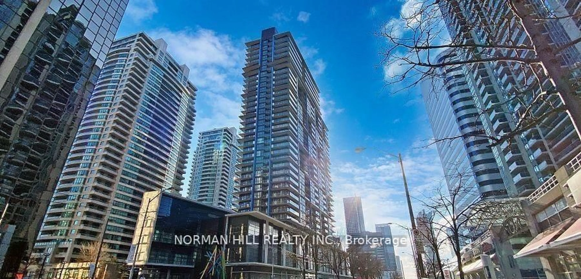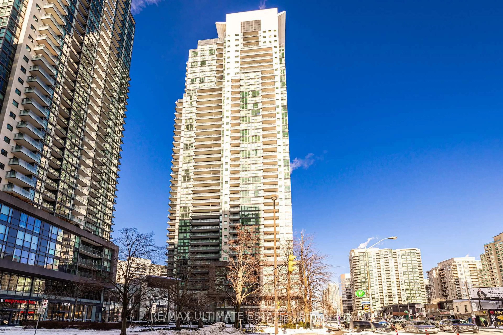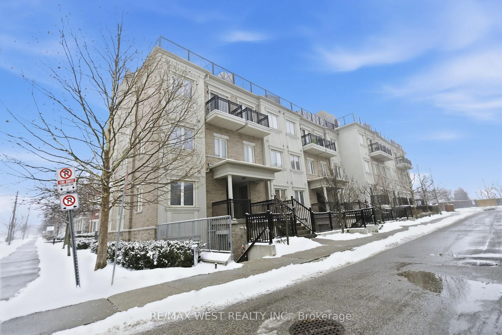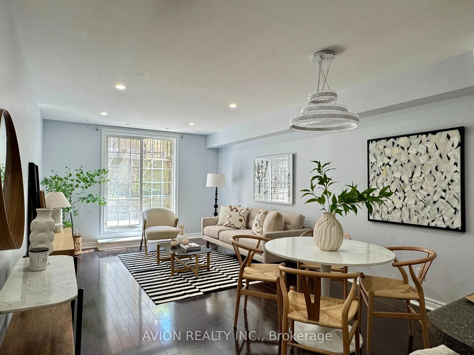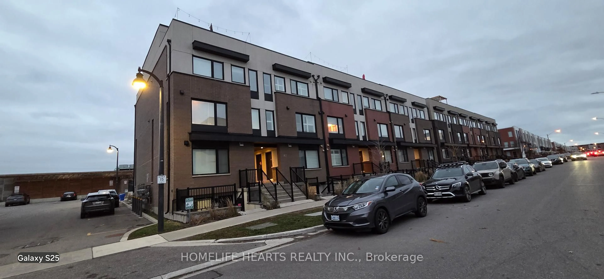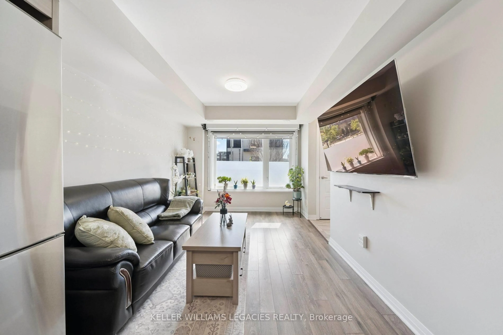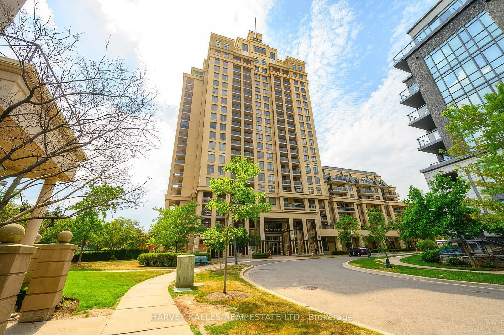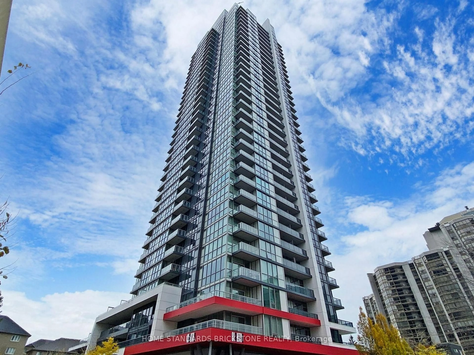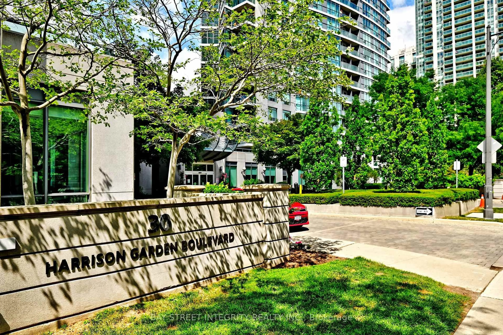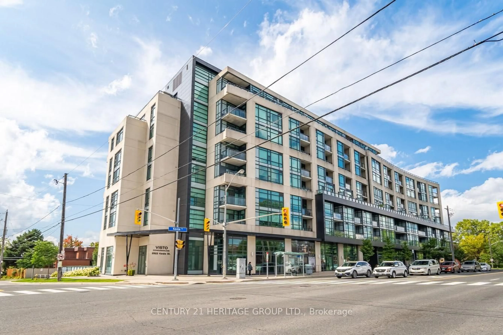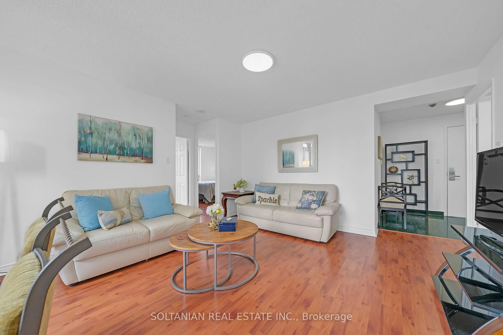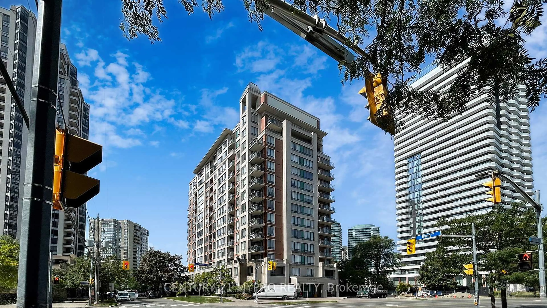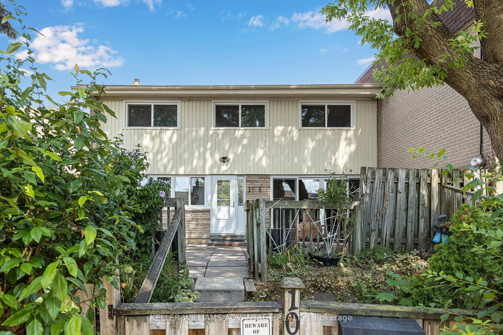2800 Keele St #407, Toronto, Ontario M3M 0B8
Contact us about this property
Highlights
Estimated valueThis is the price Wahi expects this property to sell for.
The calculation is powered by our Instant Home Value Estimate, which uses current market and property price trends to estimate your home’s value with a 90% accuracy rate.Not available
Price/Sqft$737/sqft
Monthly cost
Open Calculator
Description
Bright And Airy 956 Sq. Ft. Corner Unit With Soaring 10 Ft. Ceilings, Expansive Wrap-Around Terrace, And Stunning South-East Views. Primary Bedroom With En-Suite Bath And Ample Closet Space. Second Bedroom Features A Murphy Bed And Large Closets. Sun-Filled Open-Concept Living And Dining Area Leads To The Terrace, Showcasing Beautiful Natural Light Throughout. Modern Kitchen With Updated Cabinets And New Floors.Thoughtful Split Layout With Closed-Door Den, Concealed Laundry, And Bonus Extra-Wide Parking Spot.Unbeatable Location In The Heart Of North York! Steps To Parks, Schools, Shopping, Public Transit, And Minutes To Humber River Hospital, York University, Yorkdale Mall, Sheridan Mall, Metro, Groceries, And Major Highways 401/400/Allen. Light-Filled, Modern, And Move-In Ready! A Must See!
Property Details
Interior
Features
Main Floor
2nd Br
3.66 x 3.05Murphy Bed / Laminate / Large Closet
Living
3.78 x 2.41W/O To Terrace / Laminate
Dining
3.48 x 3.17Combined W/Kitchen / Laminate
Kitchen
3.48 x 3.17Combined W/Dining / Laminate
Exterior
Features
Parking
Garage spaces 1
Garage type Underground
Other parking spaces 0
Total parking spaces 1
Condo Details
Amenities
Exercise Room, Elevator, Gym, Party/Meeting Room, Sauna, Visitor Parking
Inclusions
Property History
 38
38