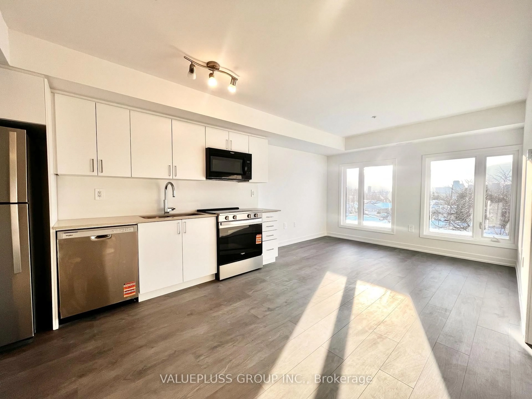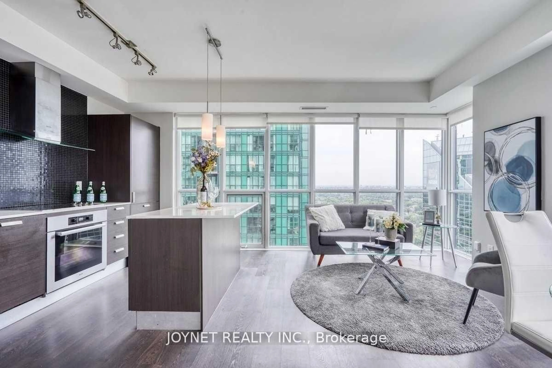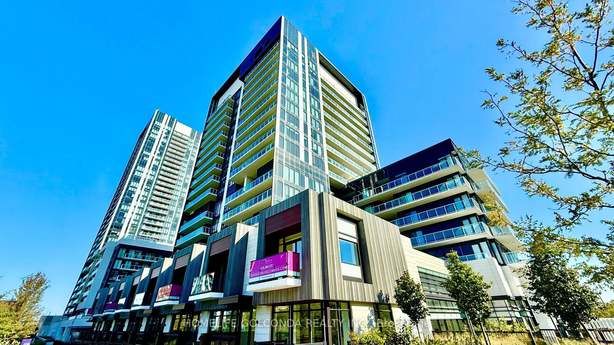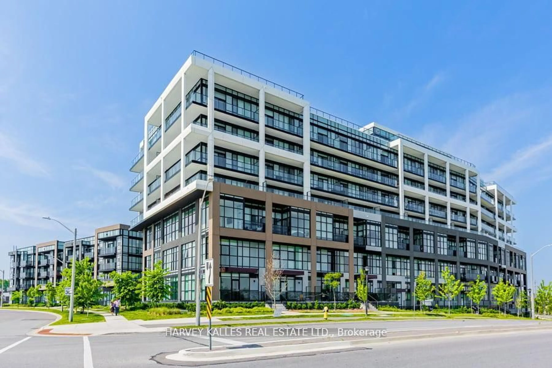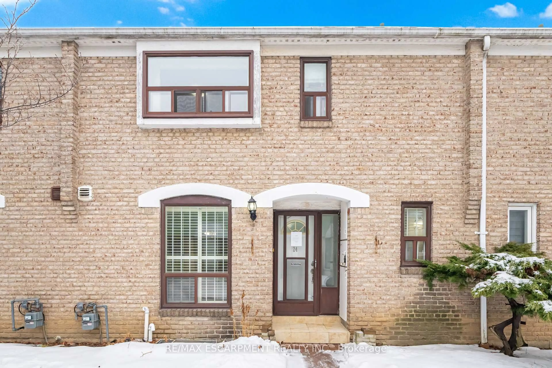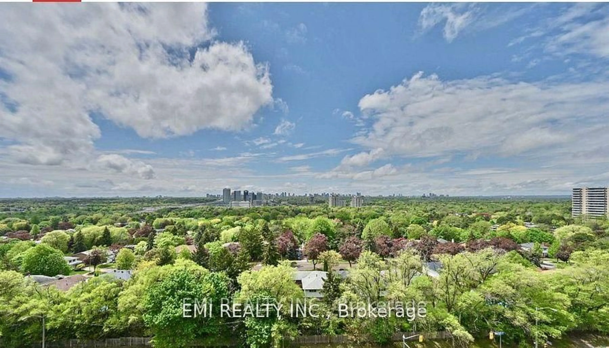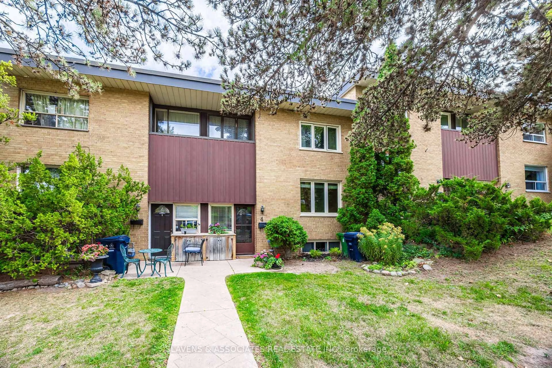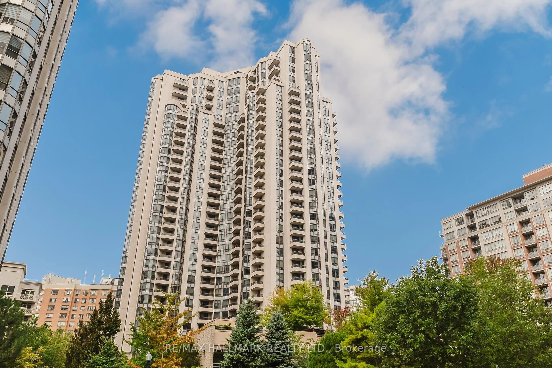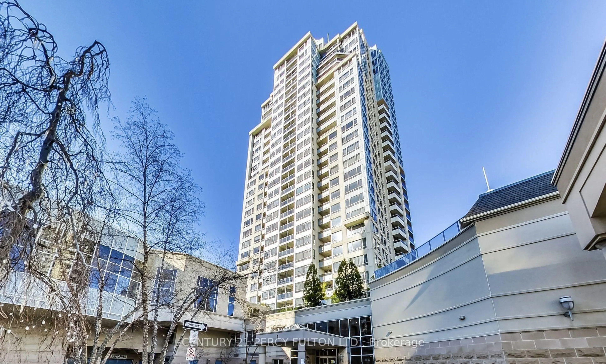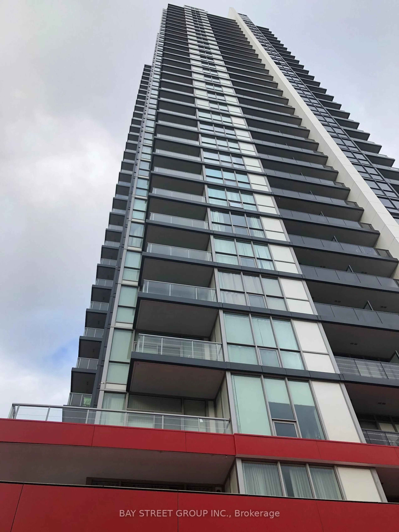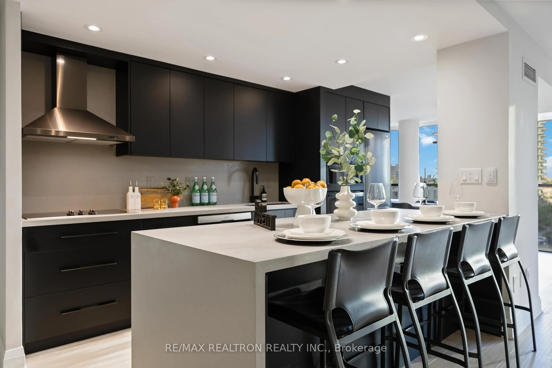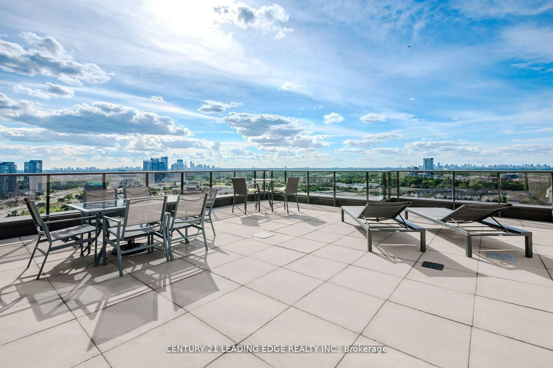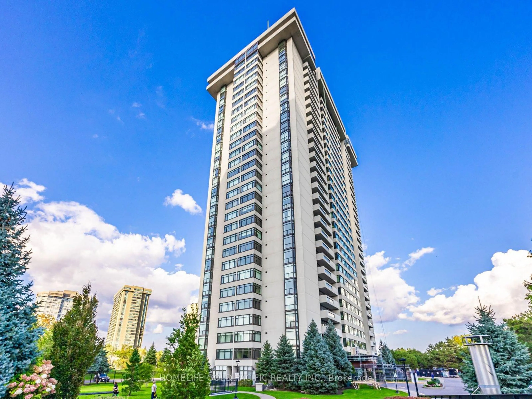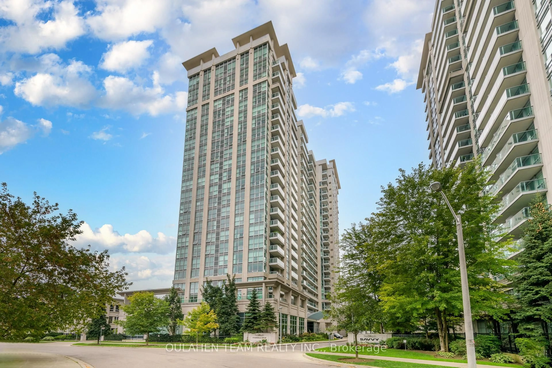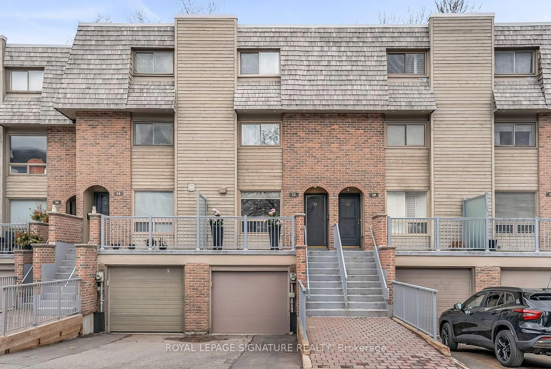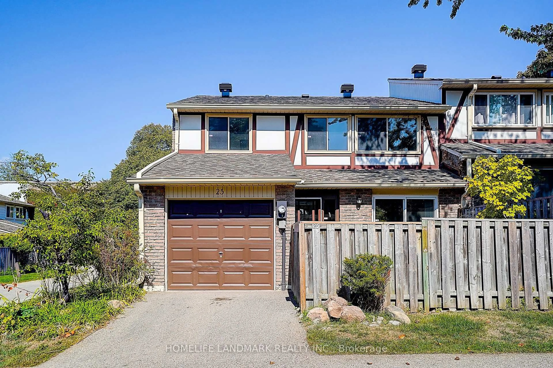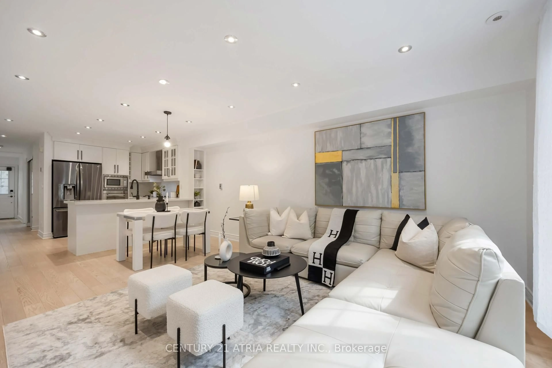Step into this fully renovated 3-bedroom, 3-bathroom townhome that exudes warmth, style, and function. Thoughtfully upgraded from top to bottom, this bright and spacious home features a professionally designed kitchen with KitchenAid appliances, freshly painted cabinets, energy-efficient LG washer and dryer, and modern potlights throughout. Every inch has been reimagined for contemporary living -- from the full renovation of all three bathrooms ( 2022), to upgraded flooring, railings, and freshly painted throughout. Enjoy newer windows ( 2022) in the kitchen and both bedrooms, plus a brand-new front door ( 2024) and roof updates (2024). The primary bedroom offers a private walk-out balcony, a rare and relaxing retreat. With an added bathroom, upgraded stairs, LED lighting, and freshly painted outdoor deck, no detail has been overlooked. The furnace and A/C were replaced in 2021 and under warranty. Located in an unbeatable area steps to TTC, parks, schools, shopping and dining, with excellent walkability. The condo corporation covers windows, roof, parking, landscaping, snow removal, common areas, water, building insurance and grounds security, with new cameras to be installed by year-end and all doors/windows ( including sliding door to the balcony) scheduled for replacement. This is not just a home --- its a move-in ready lifestyle upgrade. Status Certificate available.
Inclusions: Range/oven, fridge, washer, dryer, dishwasher, potlights, lighting fixtures, Hood/fan, all existing window coverings, hot water heater rental.
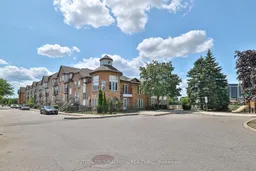 45
45

