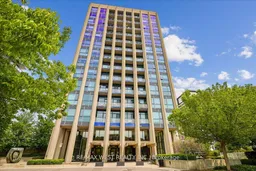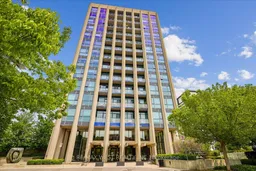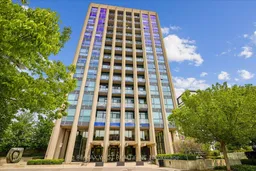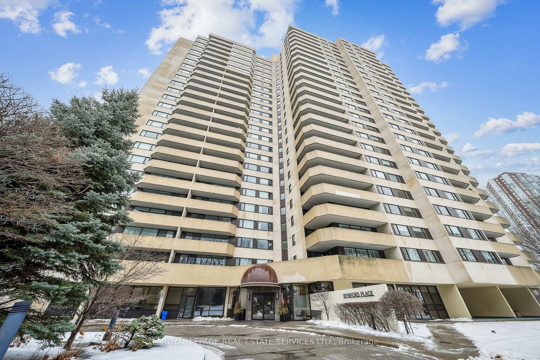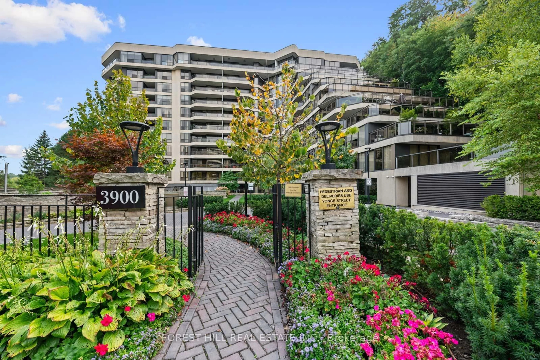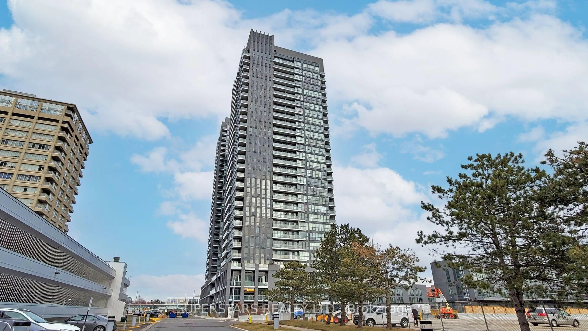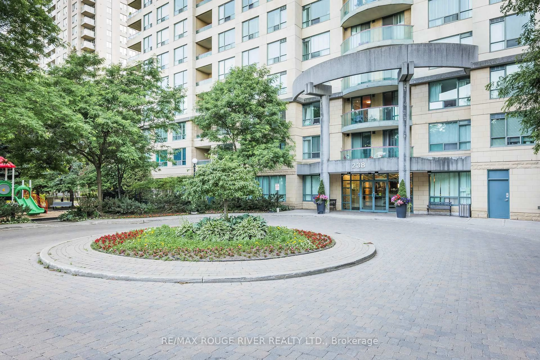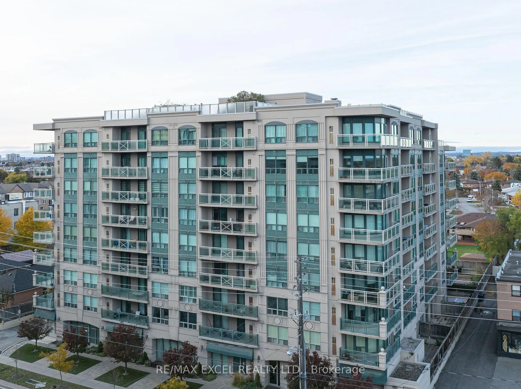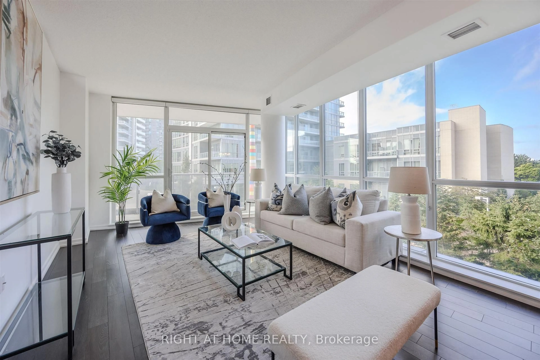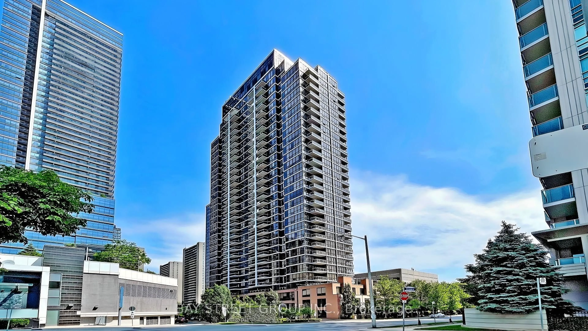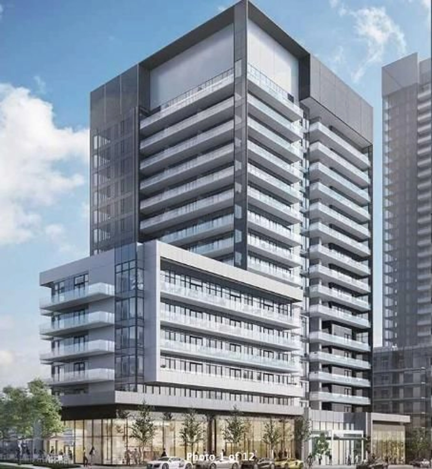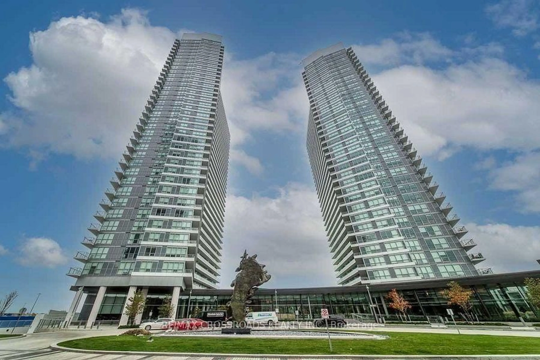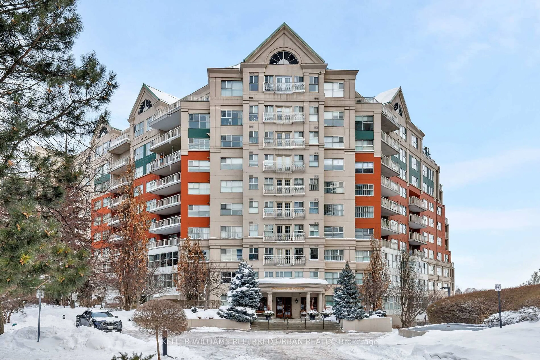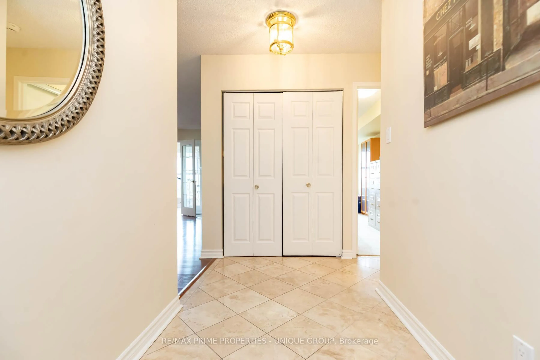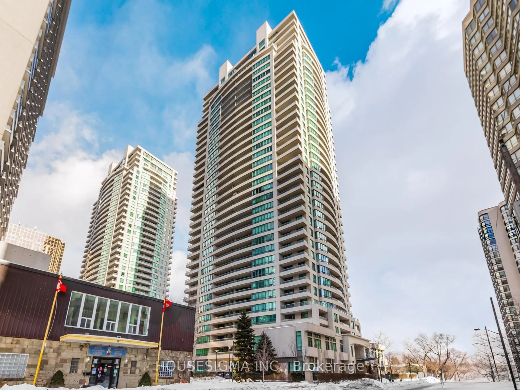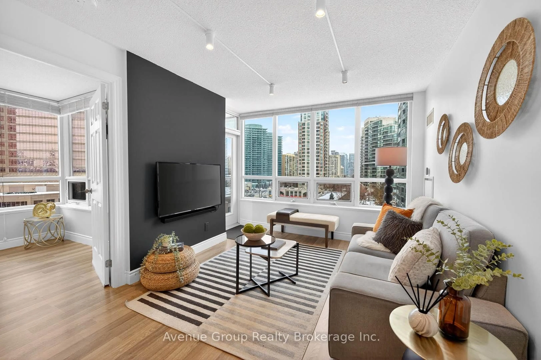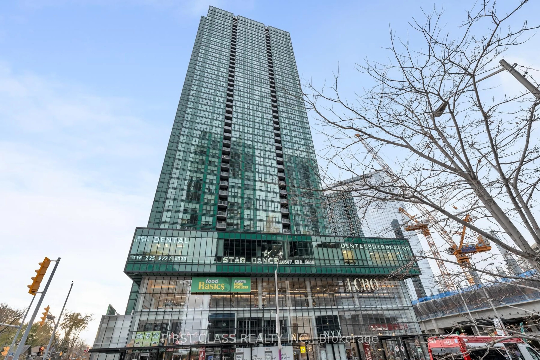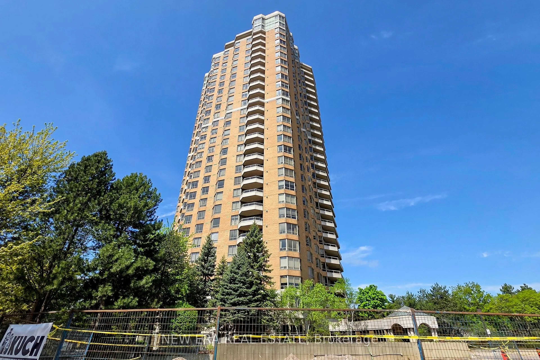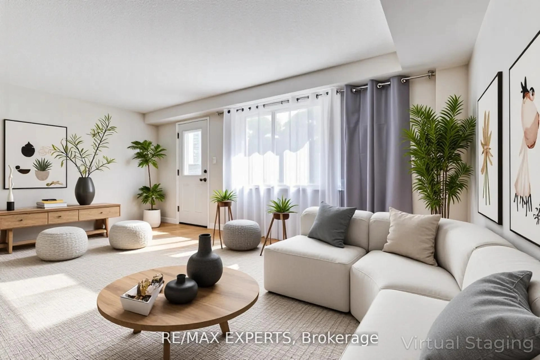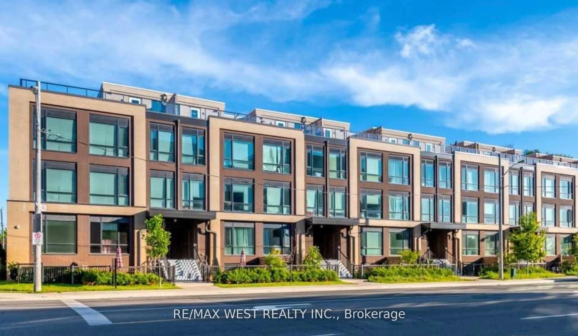Welcome to a truly exceptional residence! A beautifully upgraded 2-bedroom, 2-bath luxury suite offering unmatched style and panoramic views above the Shops at Don Mills. From the moment you walk in, its clear: this isn't your average condo. Soaring 10 foot ceilings And floor-to-ceiling panoramic windows reveal jaw-dropping, unobstructed views of the entire city- including the iconic Toronto skyline. It's your daily dose of inspiration, from sunrise coffee to sunset cocktails. Inside, every inch has been thoughtfully designed with top-tier upgrades that make a bold statement. Think: Miele appliances, custom designer finishes, wide-plank hardwood floors AND a custom-designed wet bar with built-in sink and storage- the ultimate feature for effortless entertaining with it's own designated space. The open-concept living and dining area is bathed in natural light and flows seamlessly onto your private balcony- your front-row seat to the city! Both bedrooms are spacious and serene, featuring spa-inspired bathrooms and clever custom storage. And the best part? You're living right above it all. The Shops at Don Mills- Torontos premier open-air shopping and lifestyle destination is literally downstairs. Upscale boutiques. Gourmet dining. Fitness studios. Year-round events. Its not just a condo, its a vibrant, walkable village. Whether you're hosting, relaxing, or working from home, this suite delivers that perfect blend of luxury, energy, and location. Welcome to something truly special!
Inclusions: All electric light fixtures, appliances and window coverings. *Building is Pet Friendly! (with some restrictions). Furniture/Decor From Restoration Hardware and Pottery Barn Negotiable.
