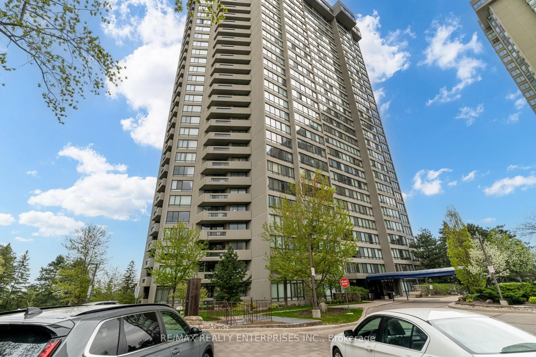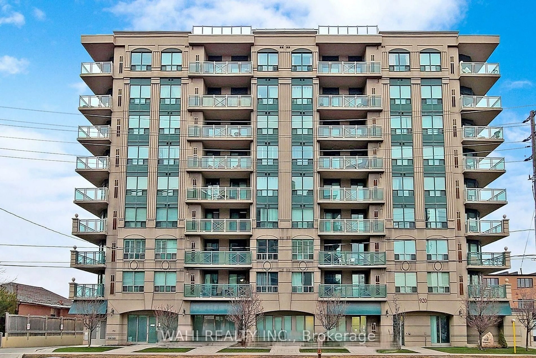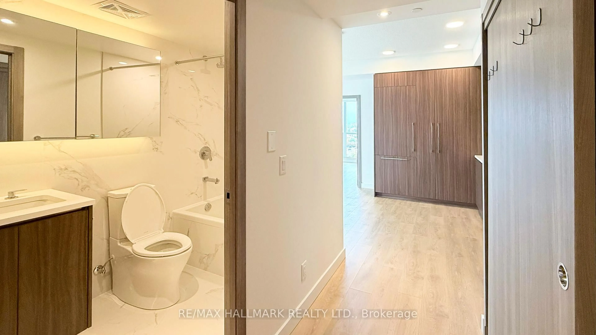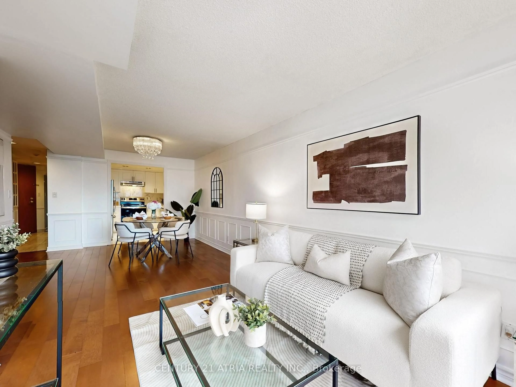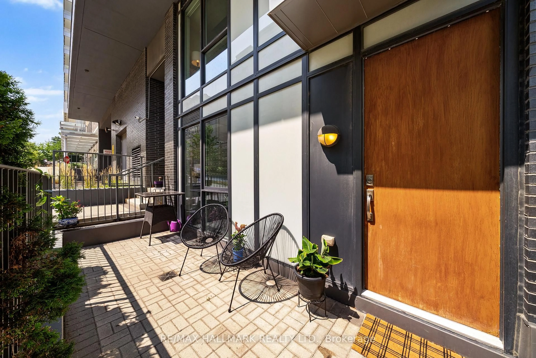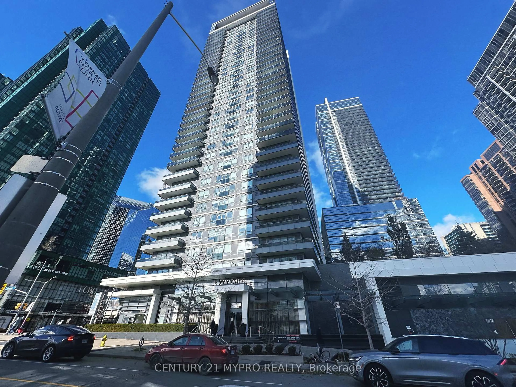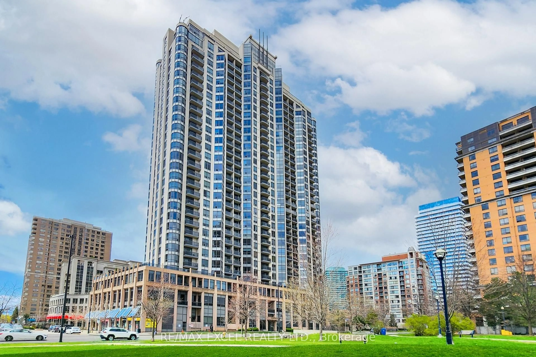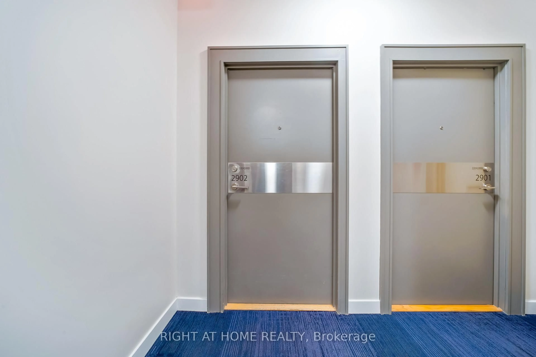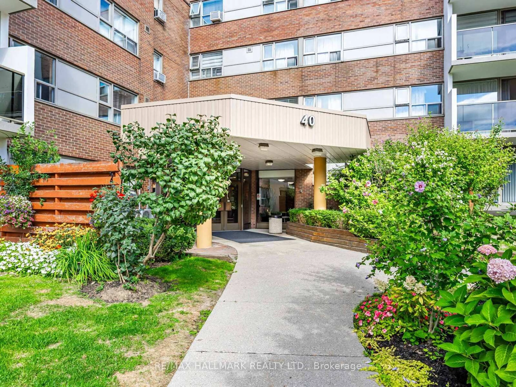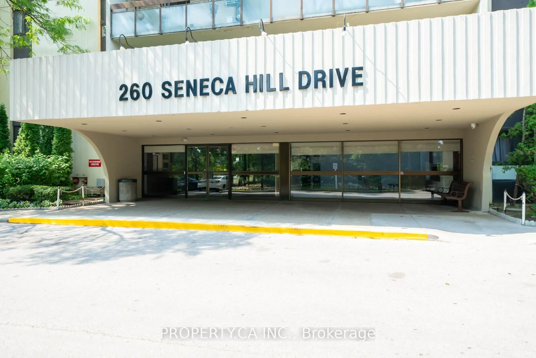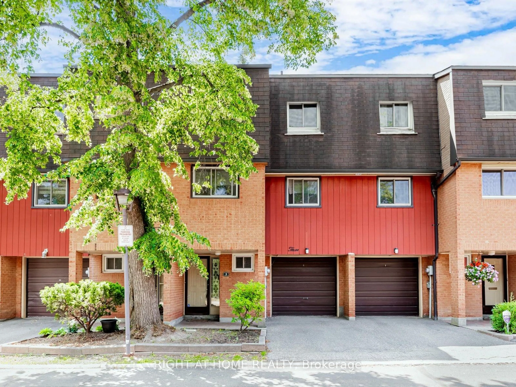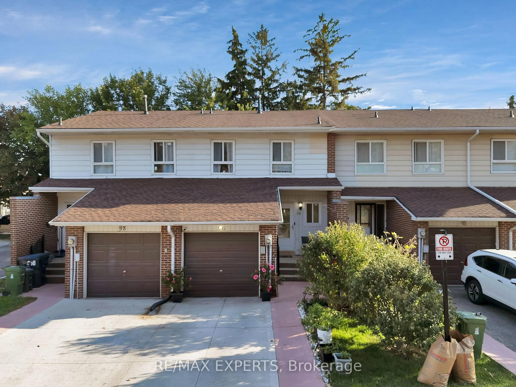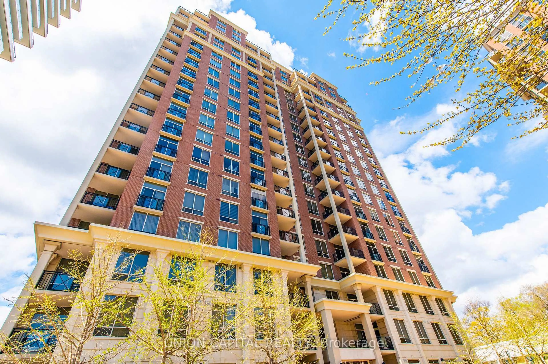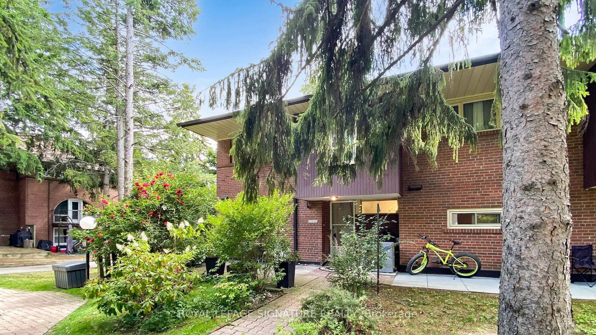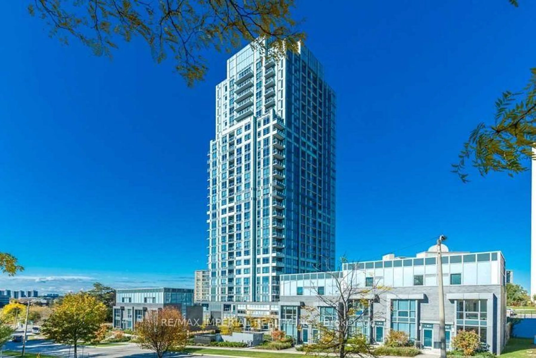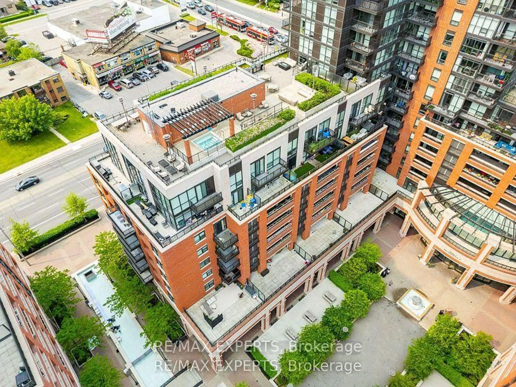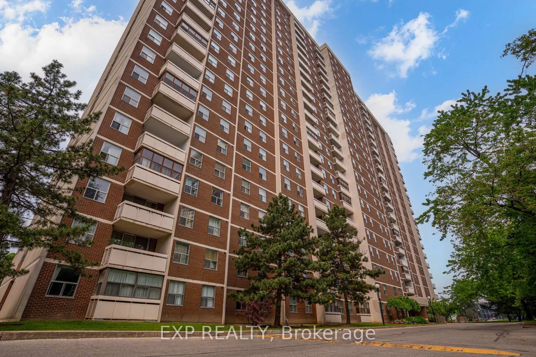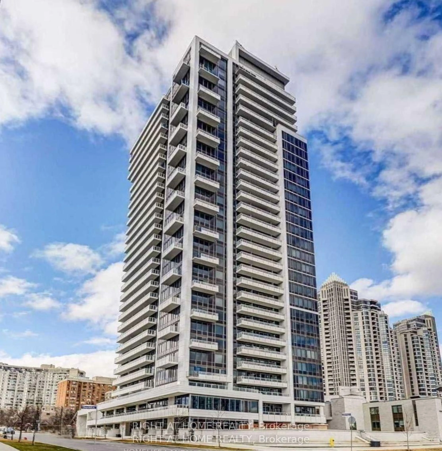Bright, updated, and designed for real life, this three-bedroom, three-bathroom condo townhouse in Don Valley Village delivers the space and functionality so many buyers are searching for - without the compromises that usually come at this price. Thoughtfully renovated by its current owners (parents of two young kids), this home has over $80,000 in improvements, including a reimagined white kitchen with GE Cafe appliances, Bosch dishwasher, induction range, lazy Susan, and hidden magnetic cabinet locks. A fully finished basement adds flexibility and includes a large third bathroom - ideal for a guest space, playroom, or home office. Oversized windows, a skylight, and open exposure fill the home with natural light all day long, while the private, fenced backyard (with room to dine, play, and relax) backs onto a quiet green space. Additional safety features include tempered glass patio doors, high-security locks, an alarm system, and security film on the ground floor windows. One underground parking spot included. The community features a playground and private access, heated pool, and the location is unbeatable: a 10-minute walk to Don Mills Station, Fairview Mall, schools, parks, medical clinics, and groceries, plus quick access to the 401, 404, DVP, and Don River trails. A move-in ready home that's been lived in with care and prepared with intention for what's next. Condo Fees Include High-Speed Internet, Cable and Water.
Inclusions: GE Café refrigerator (interior water dispenser not installed to prevent risk of flooding), GE Café induction stove, GE Café microwave, Bosch dishwasher, LG front-load washer and dryer, All Window Coverings (Excluding Curtains Belonging to the Stager), 2 propane tanks, All ELFs, Safety Gates (optional), Security System and Backyard Camera/Floodlight, Interior Camera In Living Room, TV Mount in Living Room
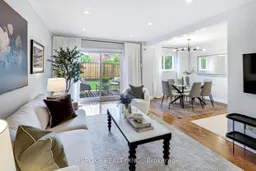 33
33

