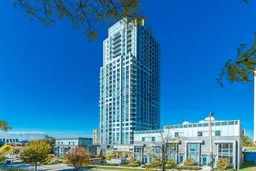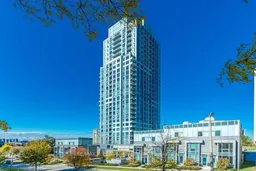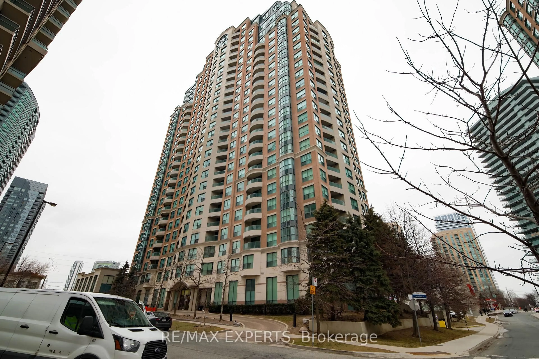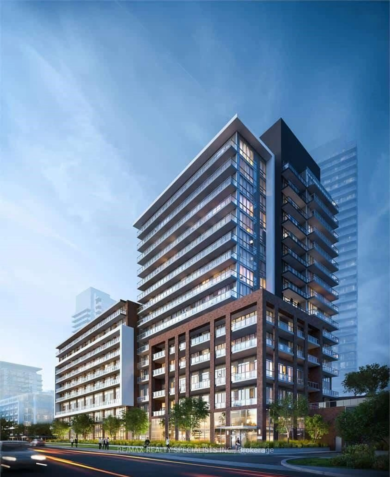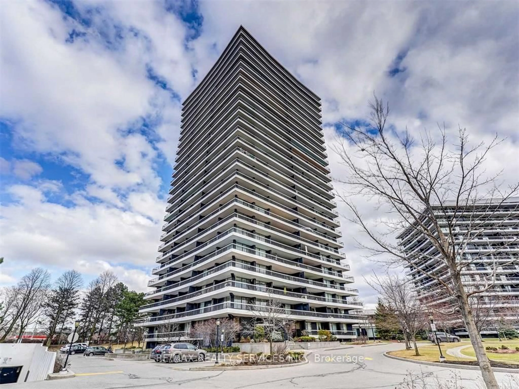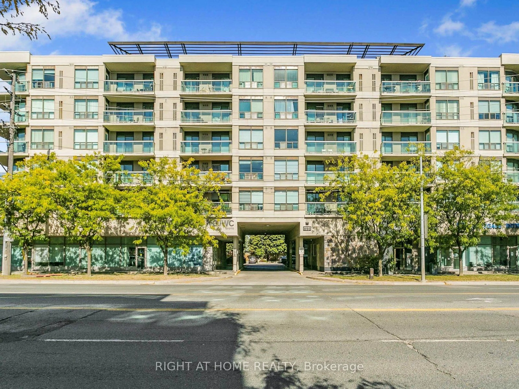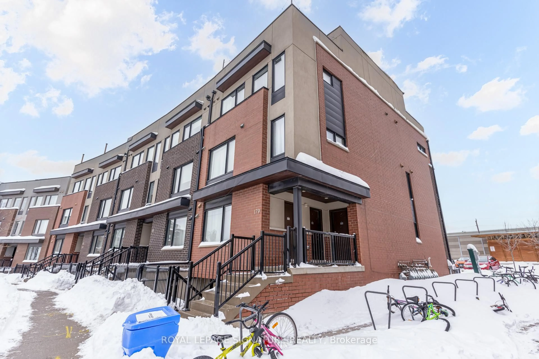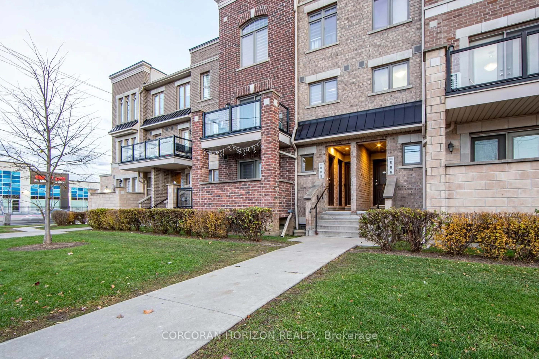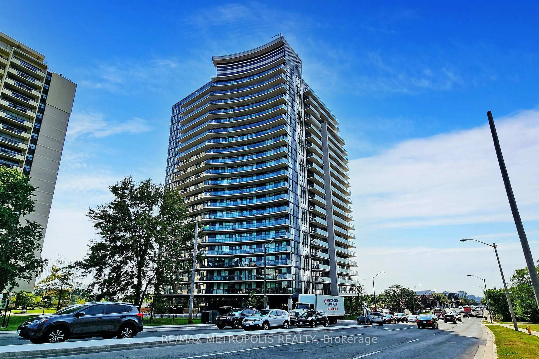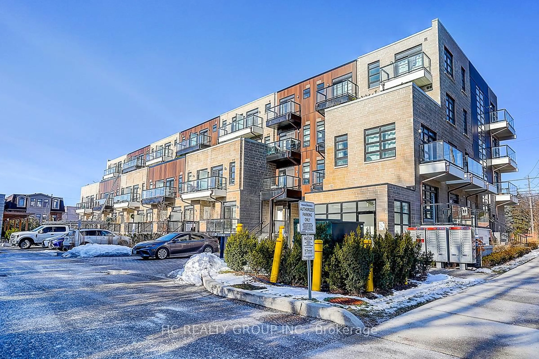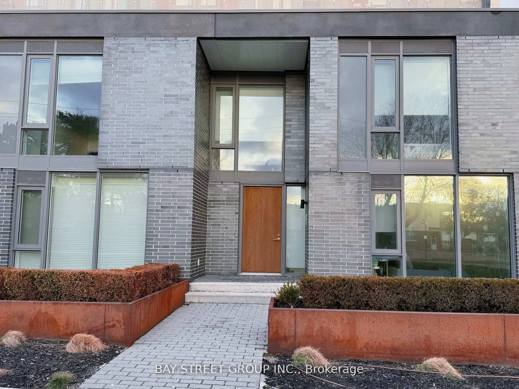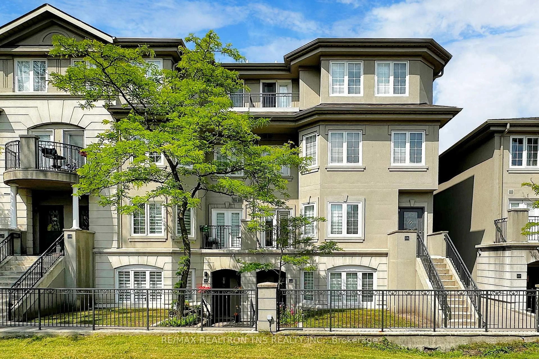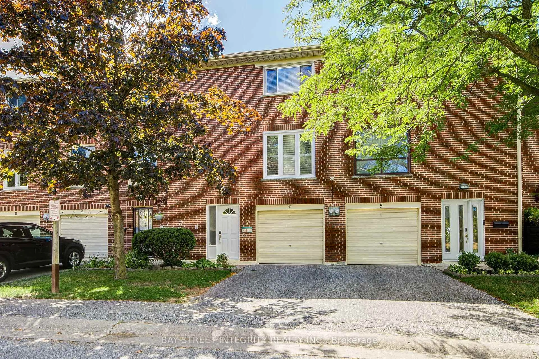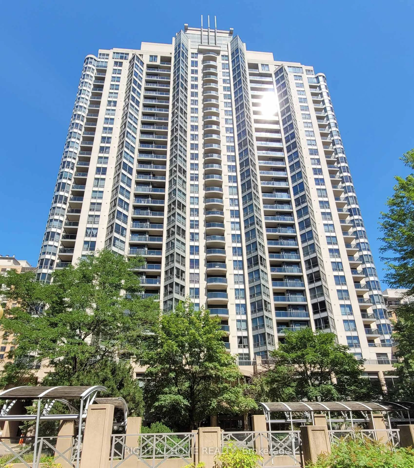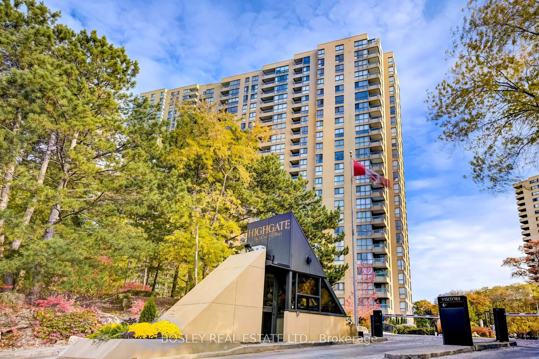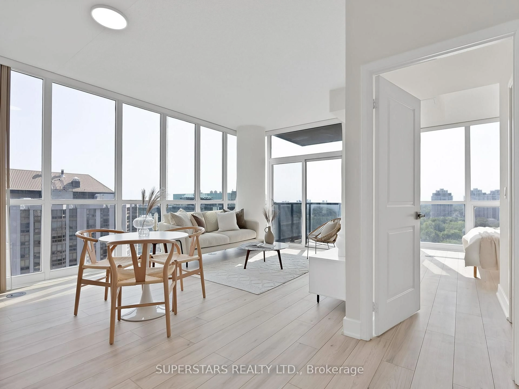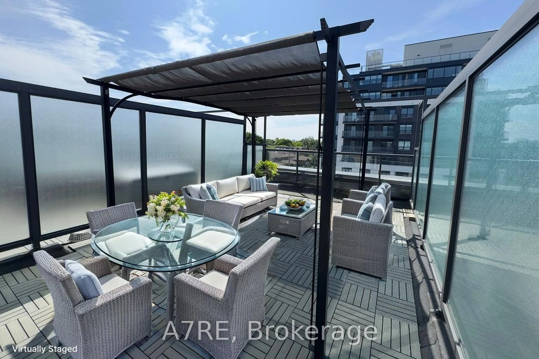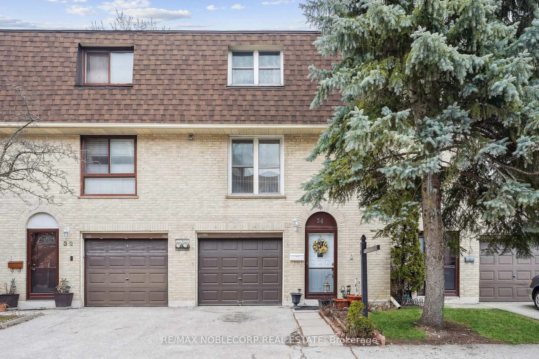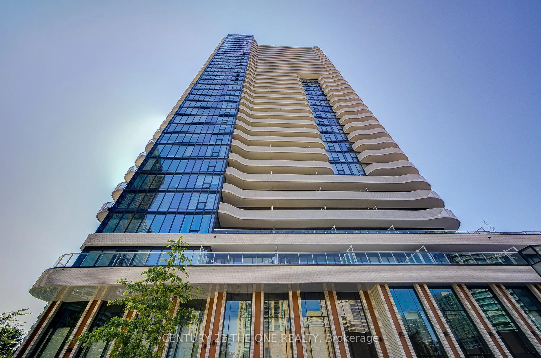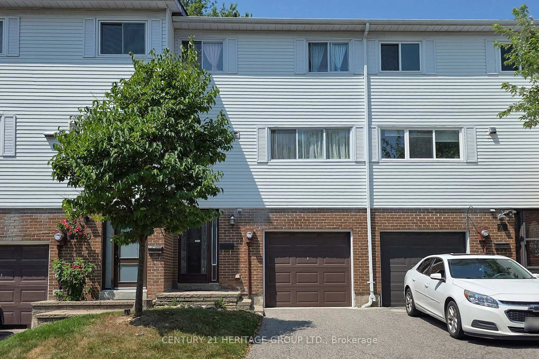Located in the desirable Graydon Hall community of North York, this high-rise condo was built by renowned developer Tridel in 2018. Known for quality construction and excellent property management, Tridel properties are always in demand.Enjoy exceptional convenience with easy access to Hwy 401, DVP, and 404, making commuting across Toronto effortless. Nearby TTC bus routes (122, 25A/B, 325) and just minutes to Don Mills and Pape Subway Stations offer great public transit options.The neighbourhood is ideal for families, with top-rated schools like George S. Henry Academy and Rene Gordon Elementary nearby. Residents also enjoy lush green spaces, including Graydon Hall Park, Betty Sutherland Trail, and the Don River Trail Network perfect for outdoor recreation.Close to premier shopping and dining at Fairview Mall, Shops at Don Mills, and Bayview Village, plus many local cafes and restaurants within walking distance. Unit 2303 is a rare southwest-facing corner suite offering unobstructed panoramic views, abundant natural light, two bedrooms, two full bathrooms, and two premium parking spots. A dedicated entry foyer enhances privacy and adds a touch of elegance.Building amenities include 24/7 concierge, secure access, gym, party room, media lounge, steam room, and visitor parking. Do not miss this exceptional opportunity to own a one-of-a-kind corner unit in a vibrant, well-connected North York community.
Inclusions: S/S Appl: Stove, Fridge, B/I Microwave, B/I Dishwasher. Front Load Washer & Dryer. All Elfs & Window Coverings, Internet Included In Maintenance Fees. 2 Side By Side Premium Parking Spots & 1 Locker Included.
