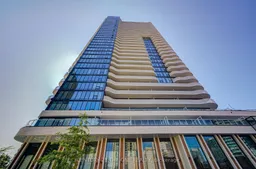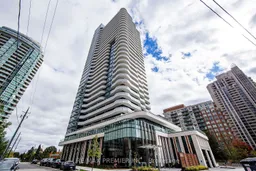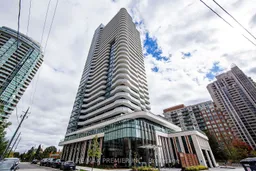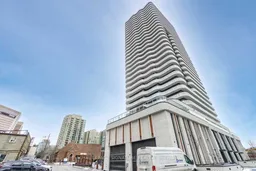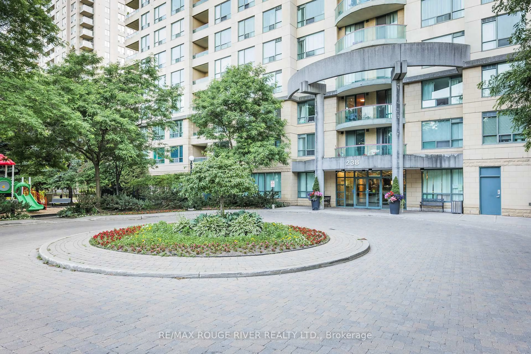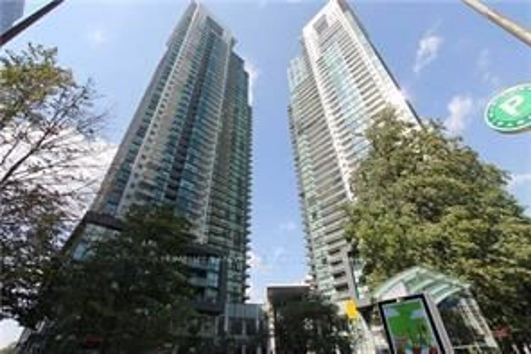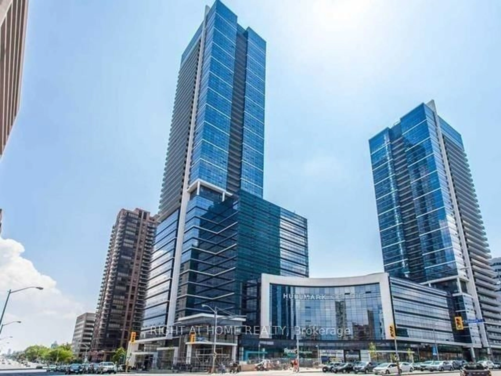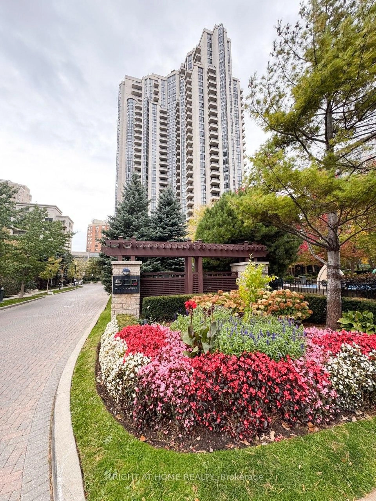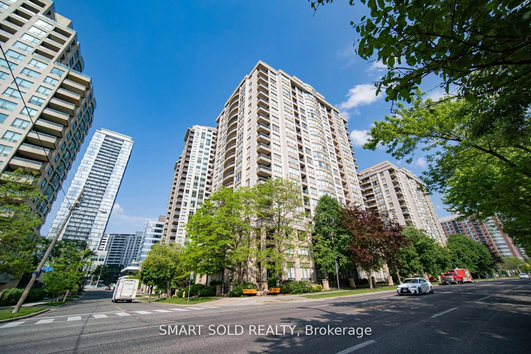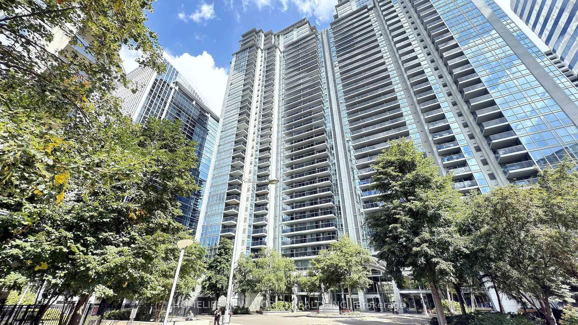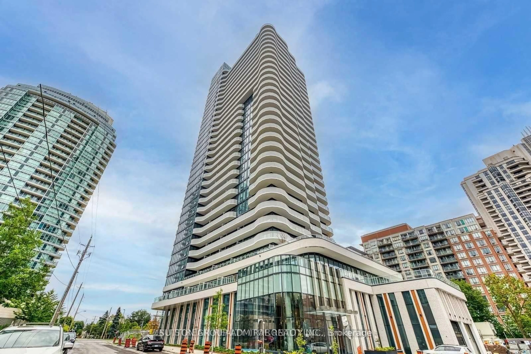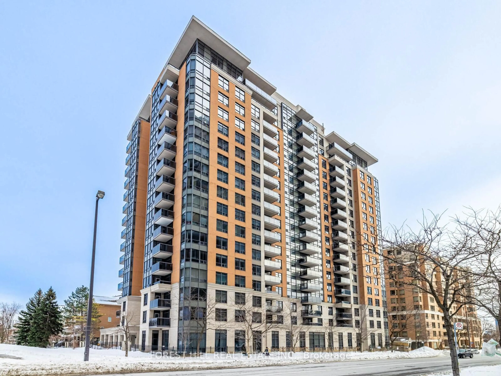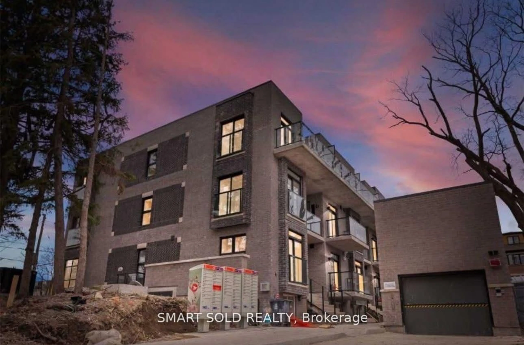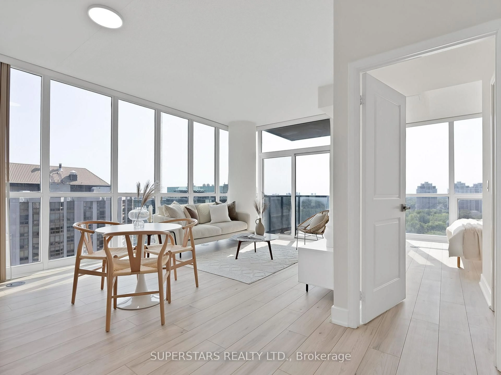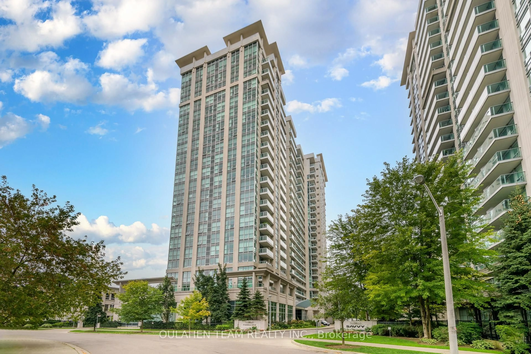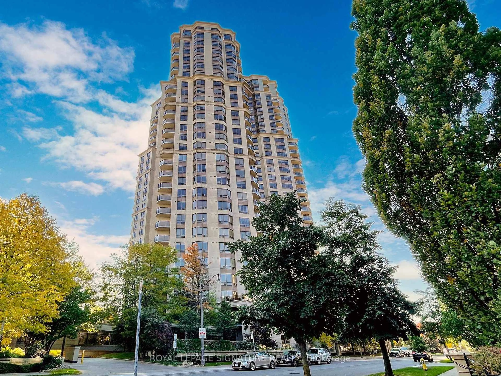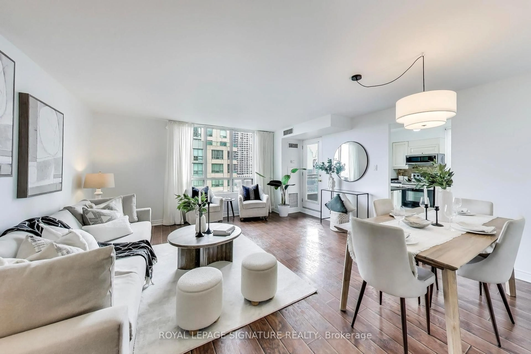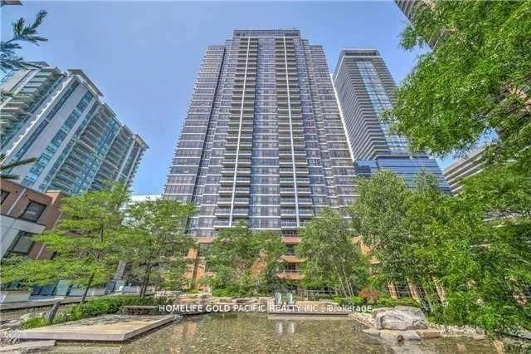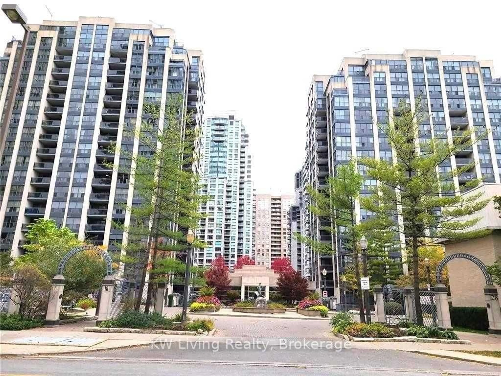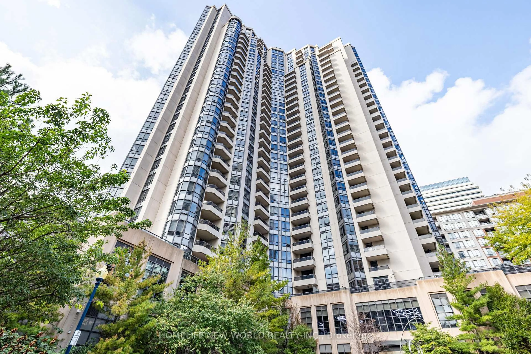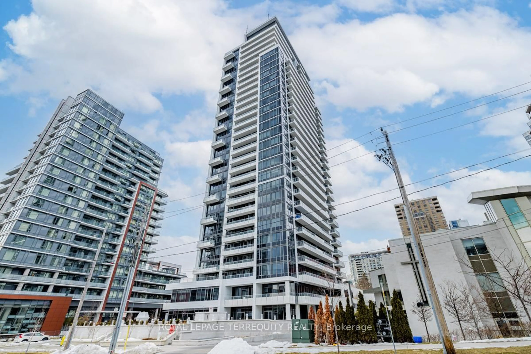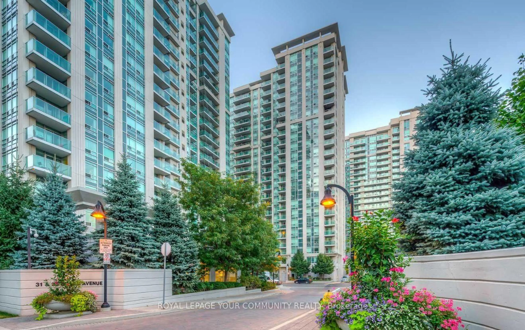Welcome to Azura Condos by Capital Developments a 3-year-new luxury residence perfectly situated in the heart of North York, just a 4-minute walk to Finch Subway Station and steps to Yonge Street.This bright and spacious north-east corner 2-bedroom suite offers 805 sq.ft. of interior living space plus a 108 sq.ft. terrace, thoughtfully designed for both style and functionality. Floor-to-ceiling windows fill the home with natural light, while 9-ft smooth ceilings and flooring through out enhance its modern, airy feel.The sleek open-concept kitchen boasts quartz countertops, integrated appliances, and a generous layoutideal for everyday living and effortless entertaining. Enjoy unobstructed east views and a vibrant neighbourhood with restaurants, supermarkets, cafés, parks, and top-rated schools just steps away.Premium building amenities include a soaring 2-storey lobby, 24-hour concierge, fully equipped fitness centre, yoga studio, golf simulator, indoor children play area, party room with chefs kitchen, rooftop terrace with BBQs and outdoor lounge, and a pet grooming area. Seventeen visitor parking spots are available for guests.One underground parking space is included, and internet is covered in the condo fees. Whether as an elegant home or a savvy investment, this suite delivers exceptional value in one of North Yorks most sought-after addresses.
Inclusions: All Existing Fridge, Cooktop, Oven, Dishwasher, Range Hood, Washer, Dryer, ELFs, Window Coverings.One Parking Included, internet is covered in the condo fees
