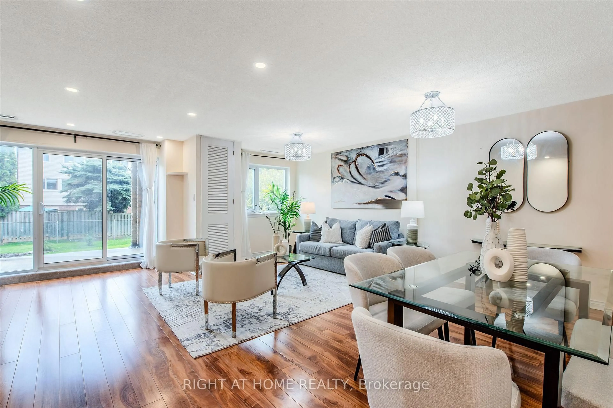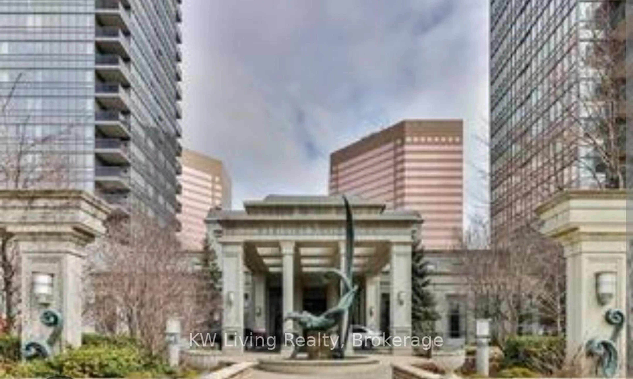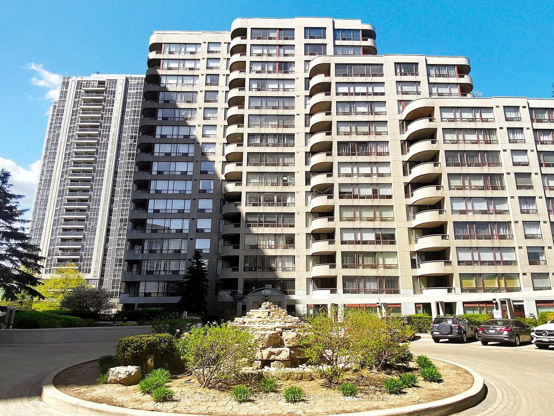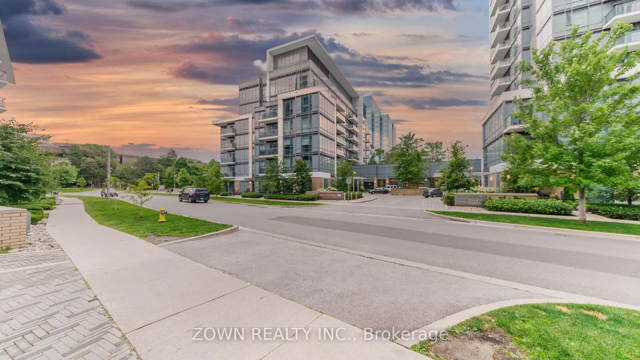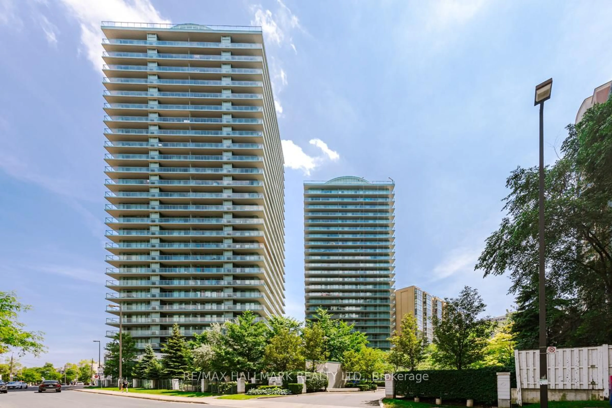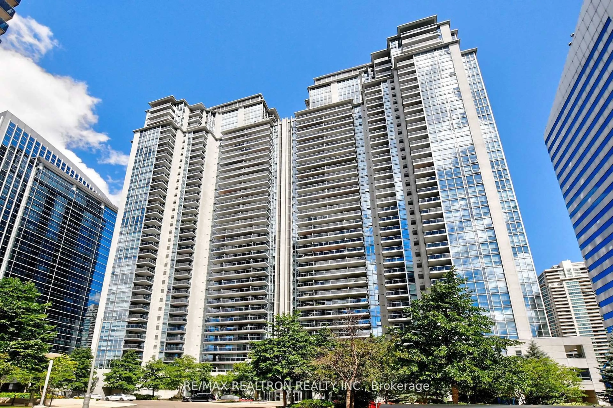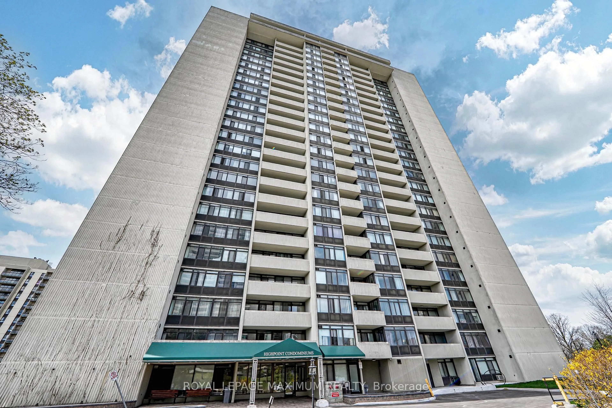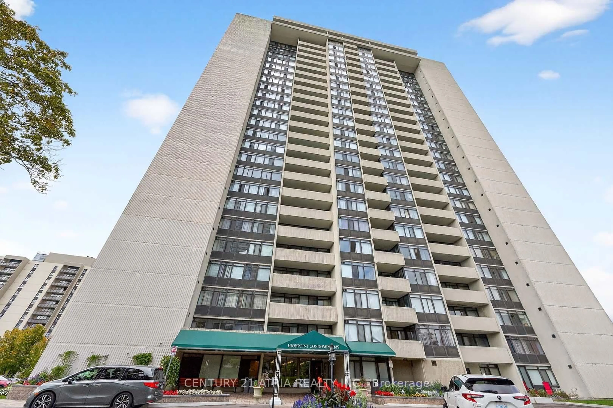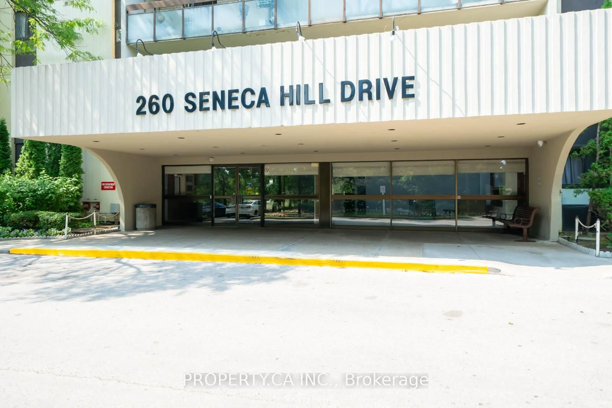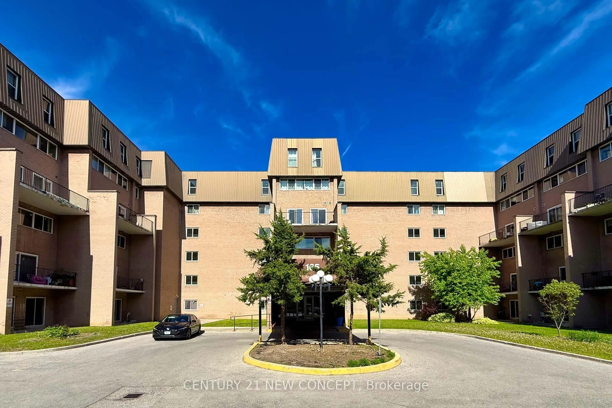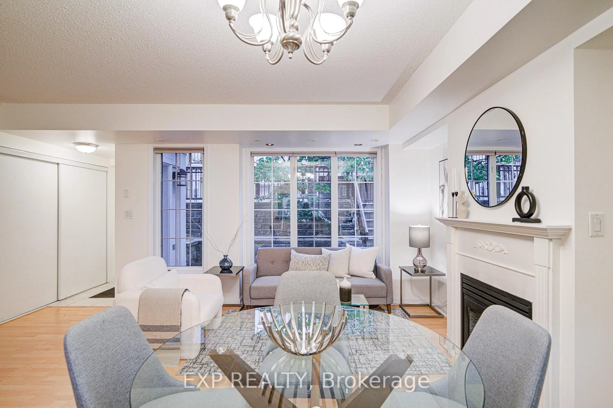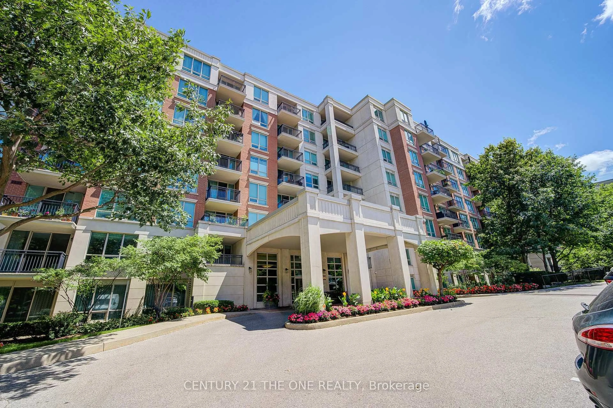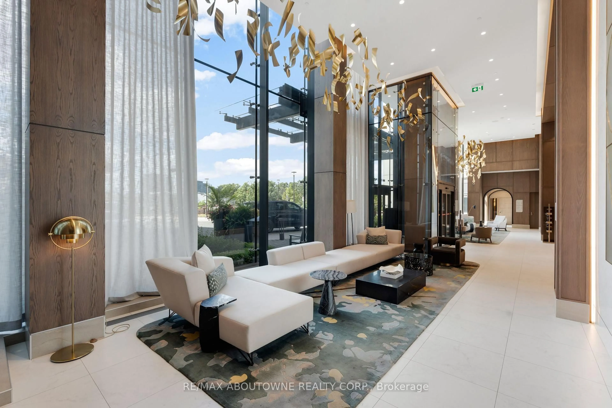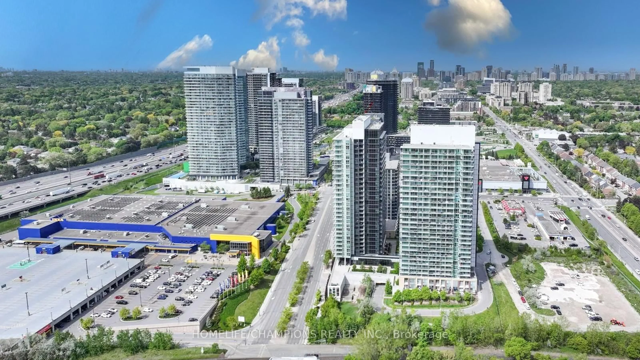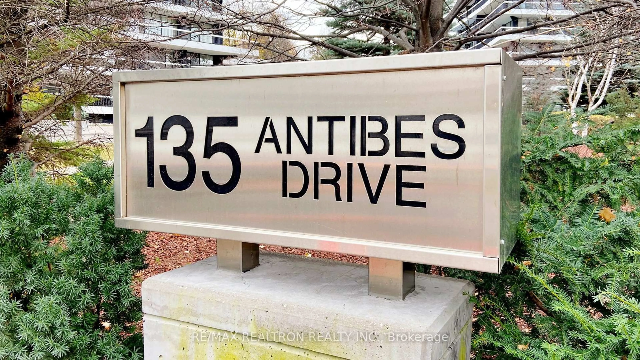Welcome to 20 Moonstone Byway Unit 179 a fully renovated 2 storey condo townhouse in family-friendly Hillcrest Village. This modern home offers 3 spacious bedrooms, each with a private terrace or covered balcony - including a massive primary suite with a 4 pc en suite, a sitting room/office area & a peaceful ravine-view terrace to enjoy your morning coffee on. 2 stylishly upgraded bathrooms and a well-appointed laundry area with porcelain tile add both function and elegance.The stunning kitchen is designed for entertaining, featuring a large centre island with a 3-seater breakfast bar, quartz countertops & stainless steel appliances. The open concept living & dining area includes a sleek floating electric fireplace, a wall mounted TV & plenty of space for family gatherings.Step outside to one of the most upgraded backyards in the area! Enjoy privacy-height cedar fencing, a large deck, premium Casa Loma artificial grass & perhaps best of all you can BBQ in your own yard, a rare feature in condo living! Whether hosting summer cookouts or relaxing under the covered terrace this inviting outdoor space is perfect for any occasion.Situated in a prime location, this home is within walking distance of top rated schools (Cliffwood PS & A.Y. Jackson), parks & restaurants. Commuting is all-around fast with TTC steps away, easy nearby access to 404, 401 & 407, Fairview Mall/Don Mills TTC Station & Seneca College all less than 10 minutes away.Enjoy exclusive condo amenities including an indoor pool, gym, party room, visitor parking & direct ravine access to scenic trails. Offering modern upgrades, a flexible lifestyle & unbeatable value this is a rare opportunity to call Toronto home at this price point!
Inclusions: Stainless Steel Double Refrigerator, Stove, built-in - Dishwasher, and Range Vent. Stackable Full-size Washer/Dryer, Shed in Back Yard
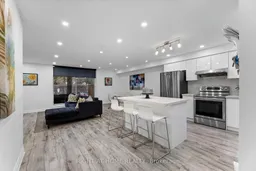 36
36

