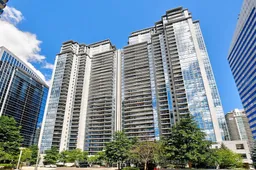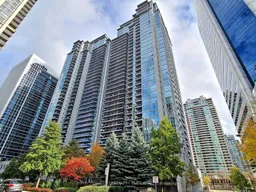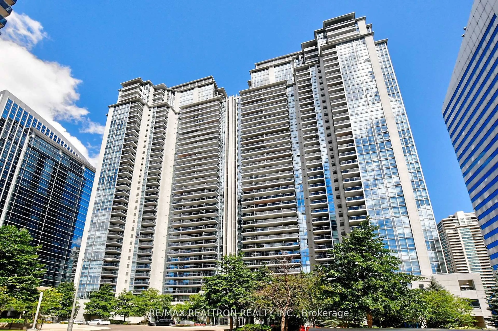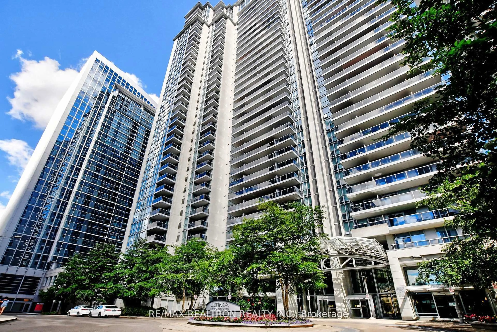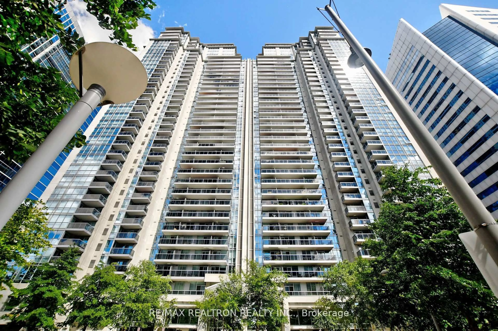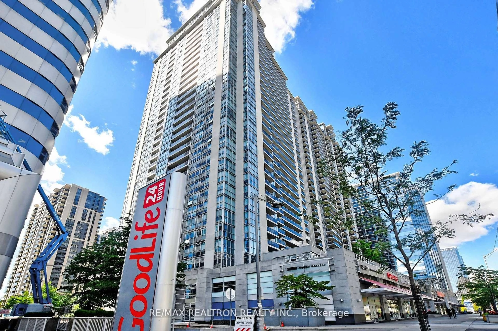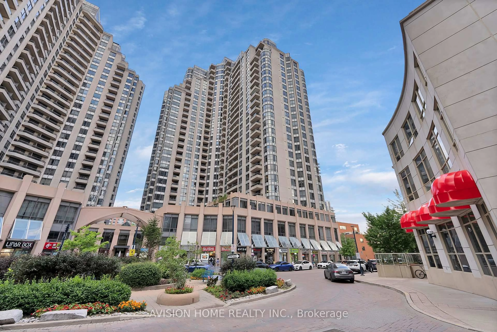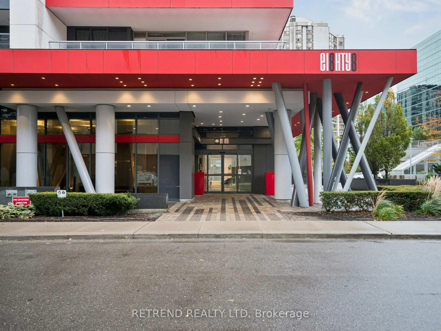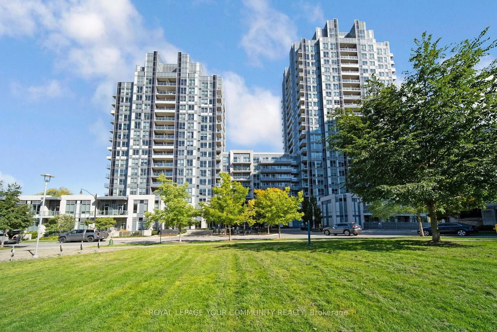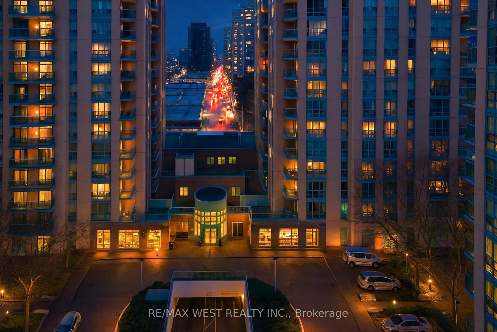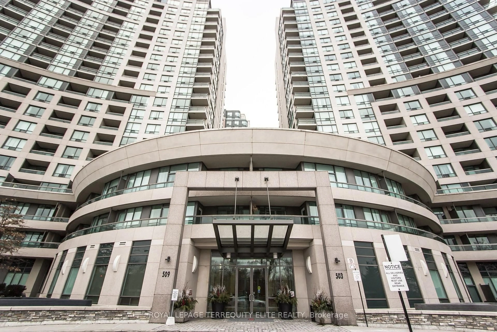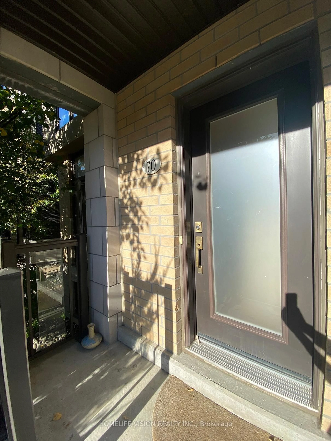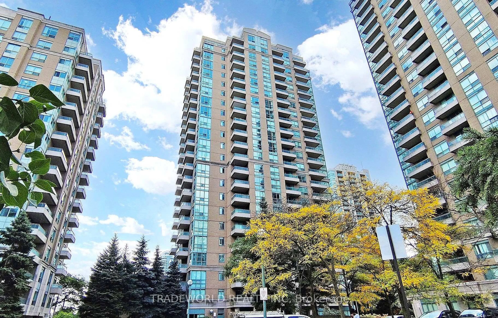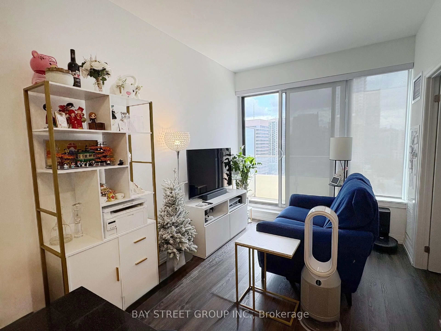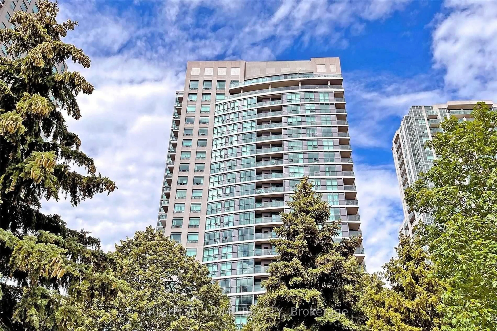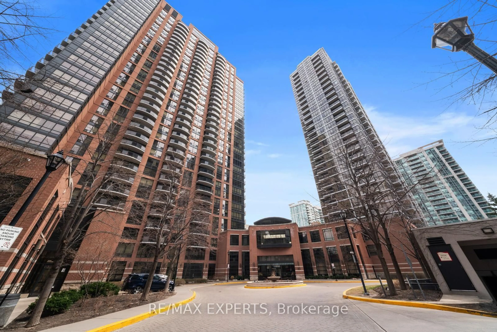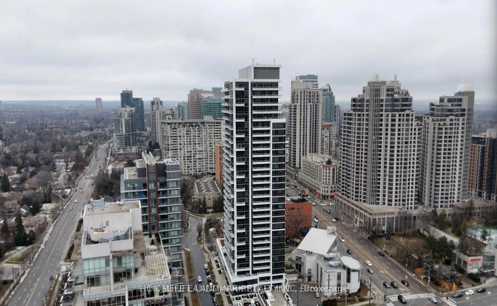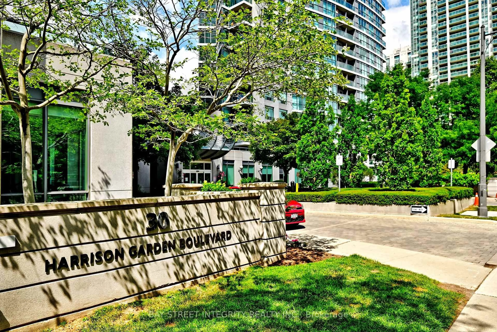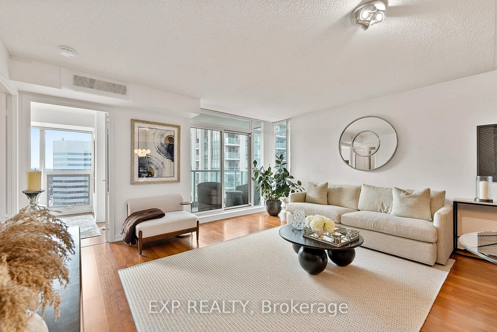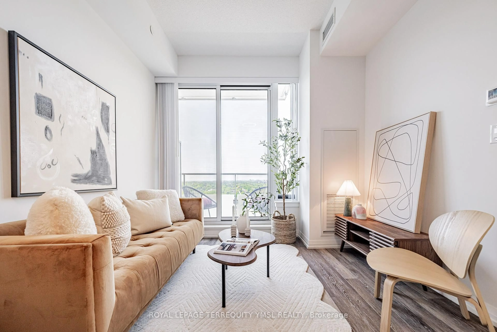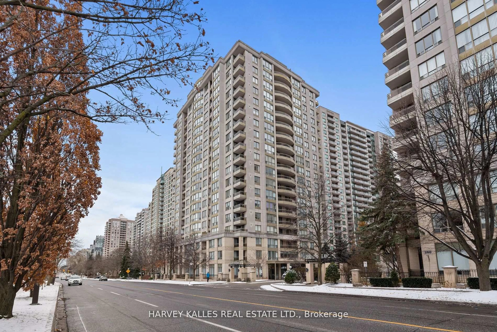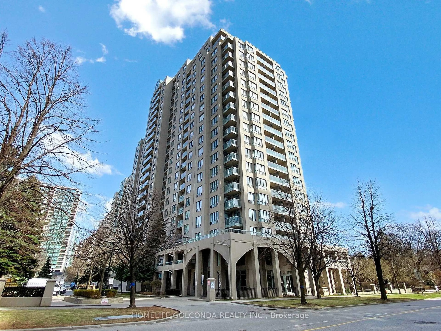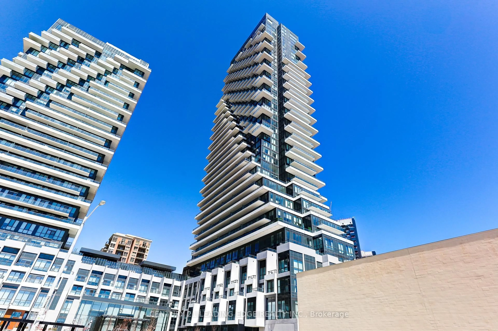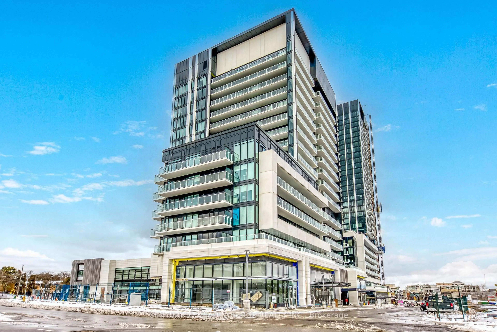4978 Yonge St #1608, Toronto, Ontario M2N 7G8
Contact us about this property
Highlights
Estimated valueThis is the price Wahi expects this property to sell for.
The calculation is powered by our Instant Home Value Estimate, which uses current market and property price trends to estimate your home’s value with a 90% accuracy rate.Not available
Price/Sqft$816/sqft
Monthly cost
Open Calculator
Description
Gorgeous Menkes Built Luxurious 'Ultima' Condo. Located In The Heart Of North York, With Direct Underground Tunnel To Two[2] Subway Stations[Both North York Centre & Sheppard Station], North York Civic Centre, Library, Art Centre, Mel Lastman Square, Tdsb, Restaurants, Empress Walk, Movie Theater, Lcbo, And Etc. Minutes To Hwy 401. Bright & Spacious 1+1 Bedroom Unit, Functional Layout, Sizeable Den Has A Sliding Door Can Be Easily Converted To The 2nd Bedroom. Approximately 715 sqft. The Largest 1+1 Unit In The Building. Upgraded Kitchen with Extended Custom Built Cabinets, Caesar stone Countertop, S/S Appliances, One Piece S/S Built-in Sink, And Beautiful Backsplash. Hardwood Flooring Throughout. Owner Occupied. Very Well Maintained &Move-In Ready. Fabulous Building Amenities Including 24 Hr Security, Indoor Pool, Gym, Guest Suites, Visitor Parking, Sauna, Billiard Room, Golf Centre & Party Room, And Etc.
Property Details
Interior
Features
Flat Floor
Dining
4.88 x 3.32hardwood floor / Combined W/Living / Open Concept
Kitchen
2.44 x 2.44Ceramic Floor / Breakfast Bar
Primary
3.93 x 2.74hardwood floor / Large Closet / Window
Living
4.88 x 3.32hardwood floor / Combined W/Dining / W/O To Balcony
Exterior
Features
Parking
Garage spaces 1
Garage type Underground
Other parking spaces 0
Total parking spaces 1
Condo Details
Inclusions
Property History
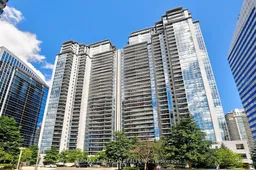 43
43