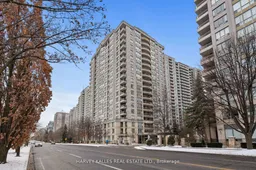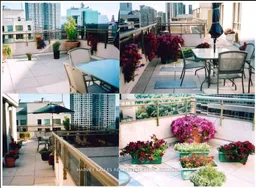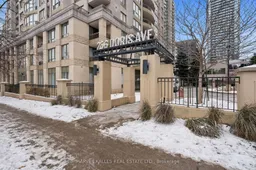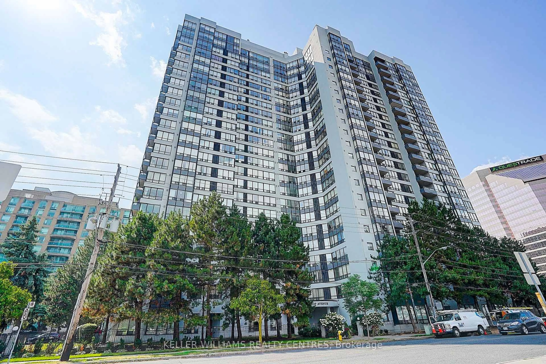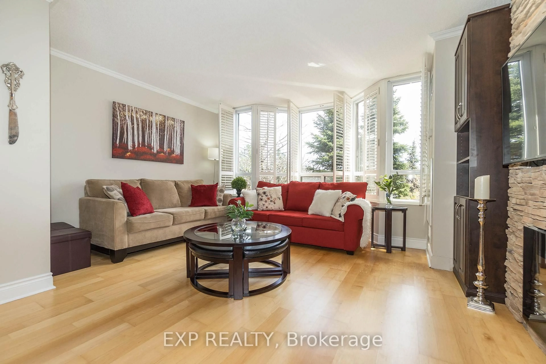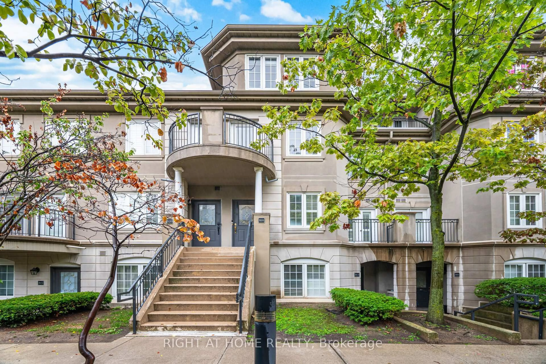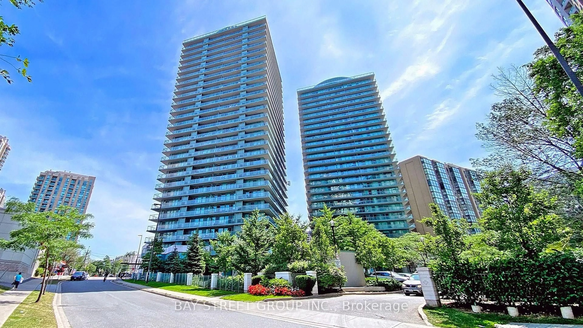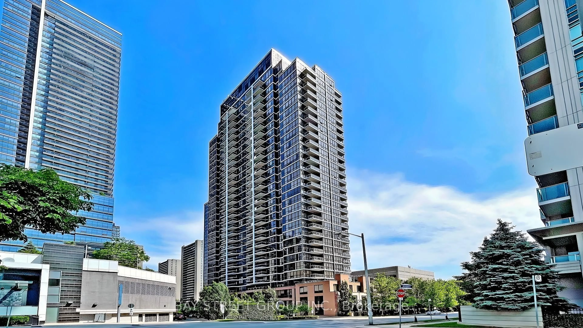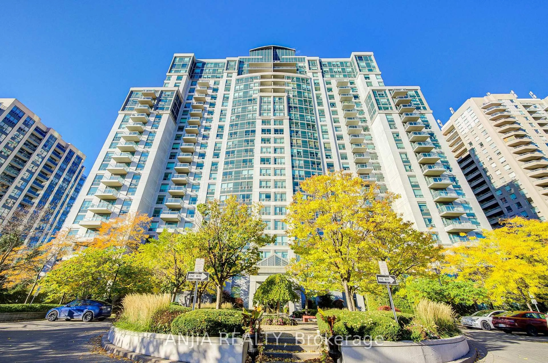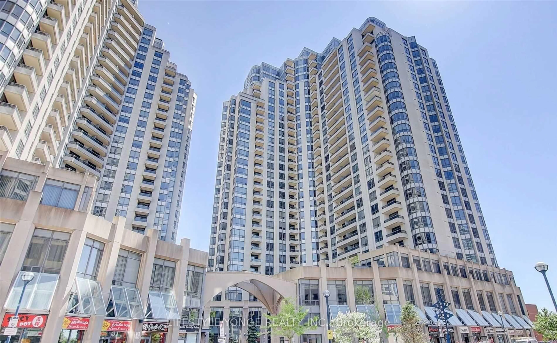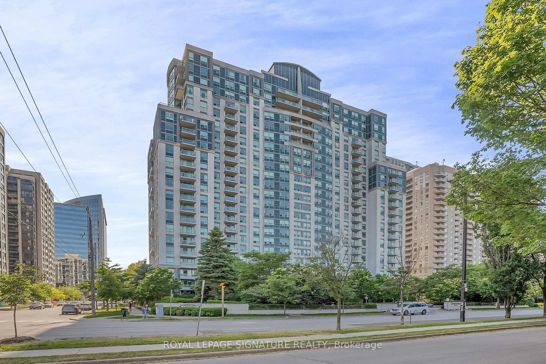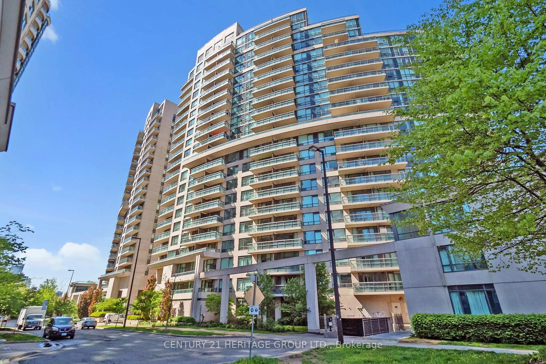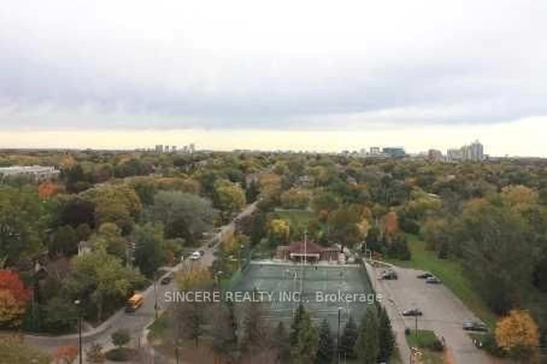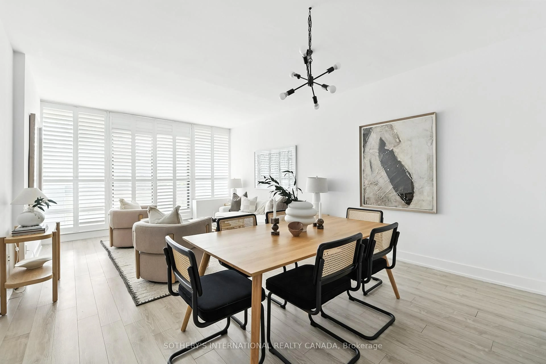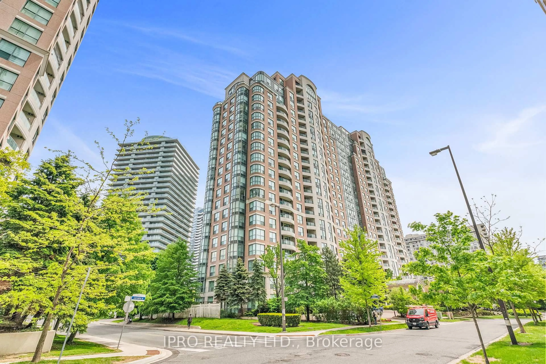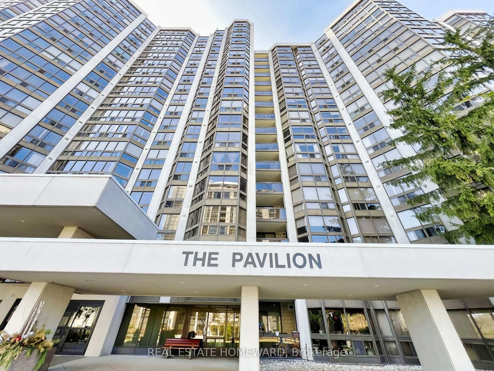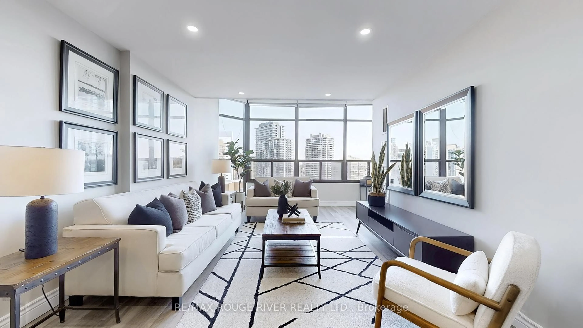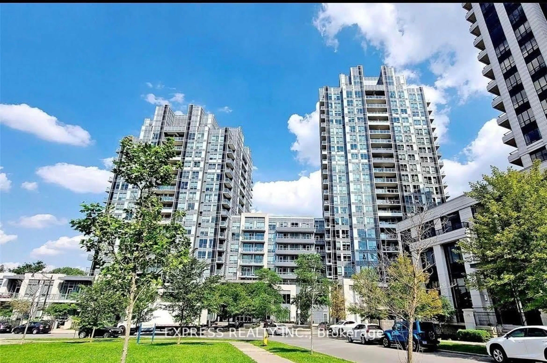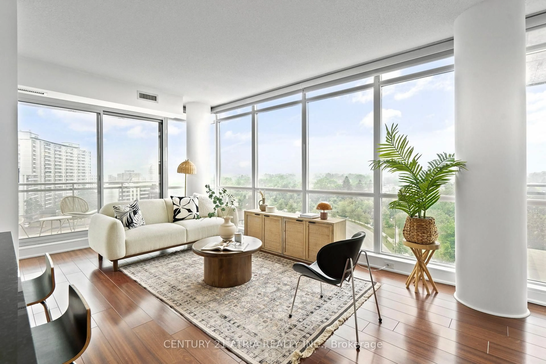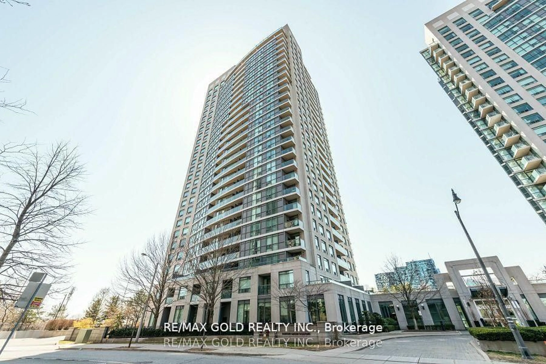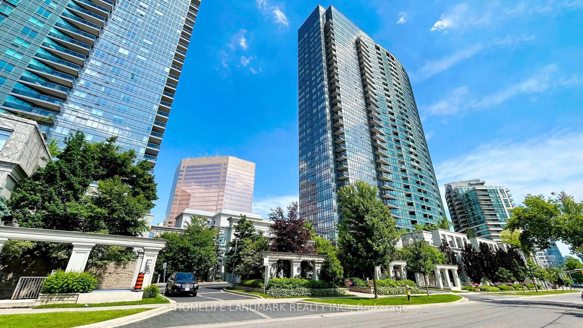Live Above It All Rare 2-Bedroom Penthouse in Vibrant Midtown Toronto Perched on the 23rd floor, this exceptional penthouse is a hidden treasure boasting sweeping city views and a refined urban lifestyle in one of Toronto's most sought-after neighborhoods. Why You'll Fall in Love: Expansive, Intelligent Layout A spacious and well-designed floor plan that blends comfort with functionality. Unmatched Skyline Views Enjoy breathtaking, unobstructed views of Toronto from every room. Oversized Private Terrace An outdoor oasis high above the city ideal for entertaining, unwinding, or soaking in the skyline. Unbeatable Midtown Location Just steps to top-tier dining, shopping, entertainment, and transit An Incredible Opportunity for Every Buyer: First-Time Buyers: Claim a truly unique home in a prestigious address. Investors & Renovators: Unlock its full potential with your personal touch. End-Users: Move in and enjoy luxury living right away. This penthouse also features brand-new stainless steel appliances, premium underground parking, a locker, and access to top-tier amenities including a fitness center, party room, concierge, visitor parking, and more. The seller is open to all offers. do not miss your chance to own a piece of the sky. Schedule your private tour today! The carpets are actually green.
Inclusions: Newer stainless steel Appliances: Refrigerator, stove, dishwasher, and washer/dryer.
