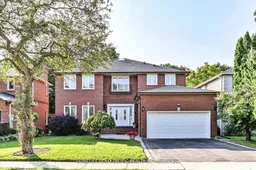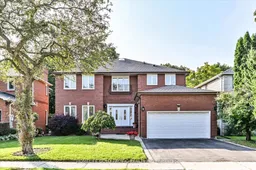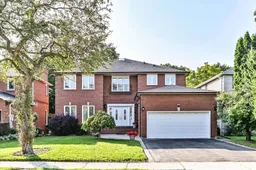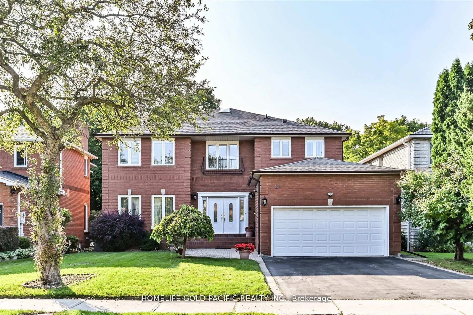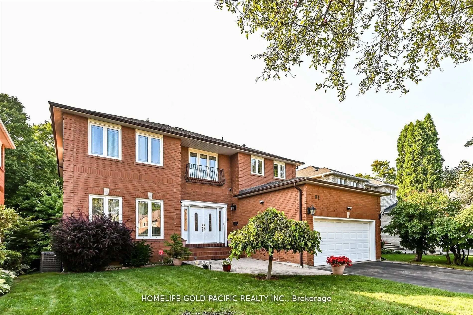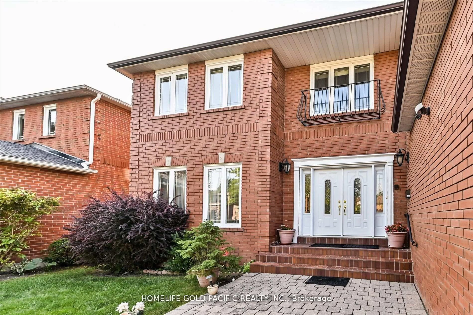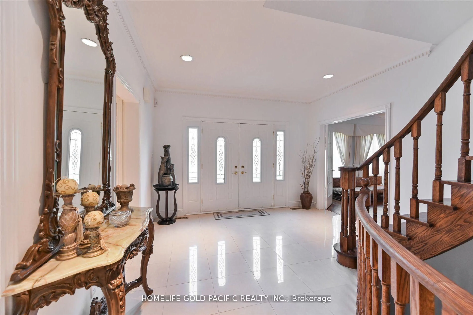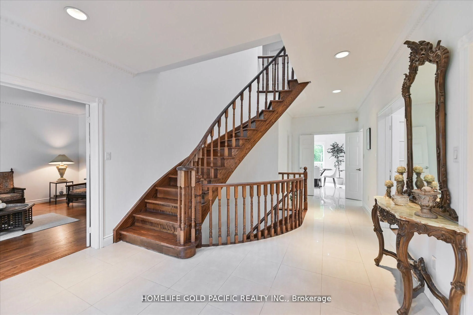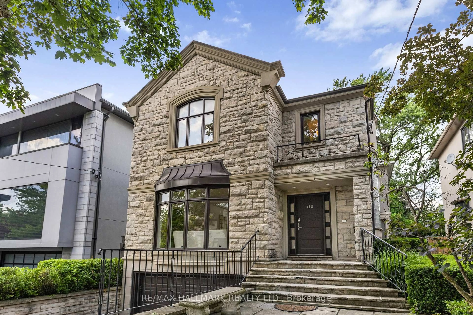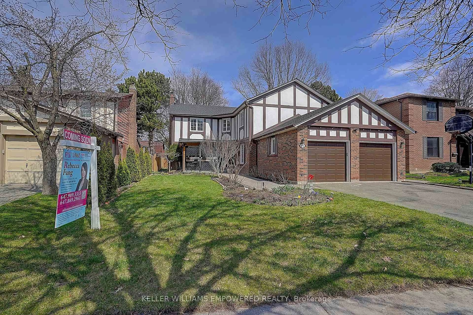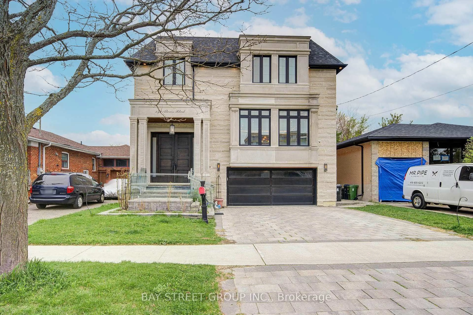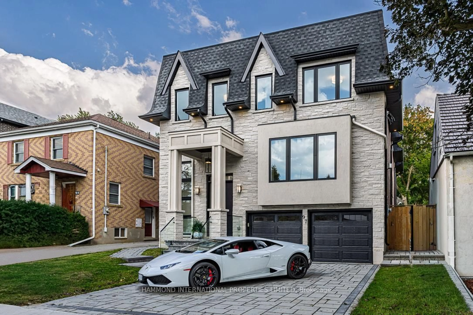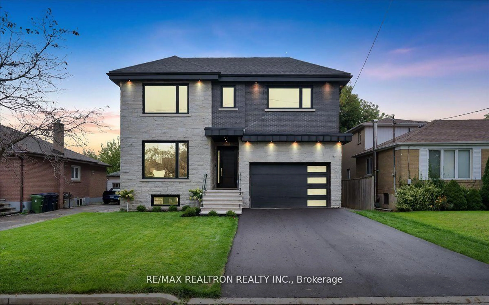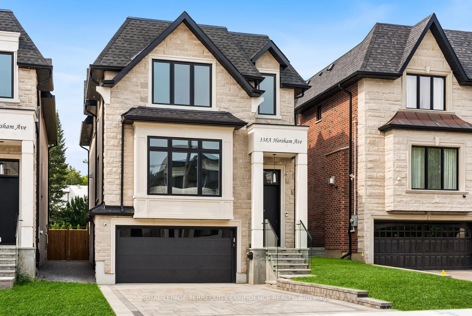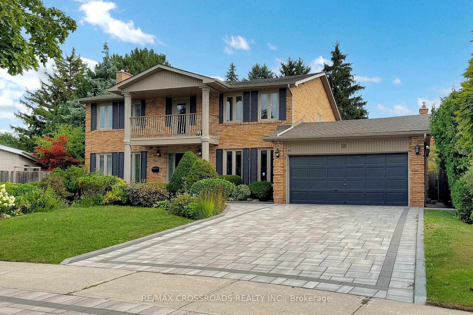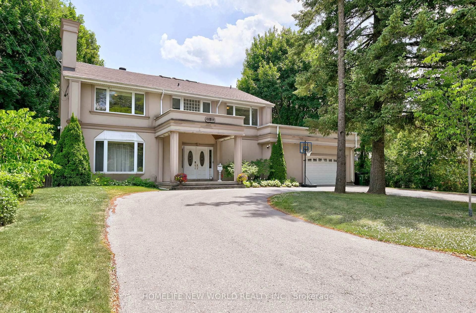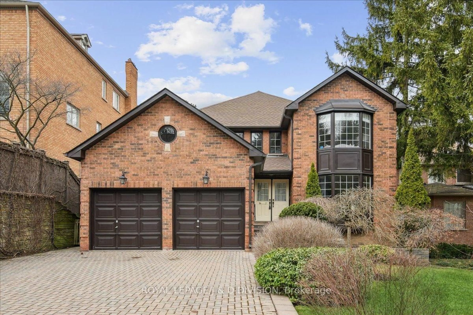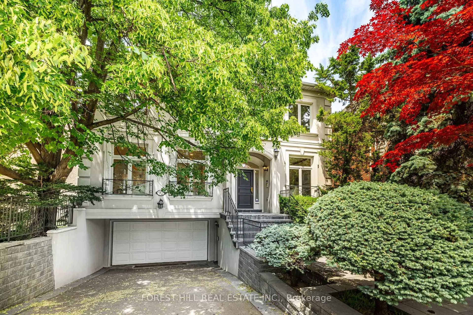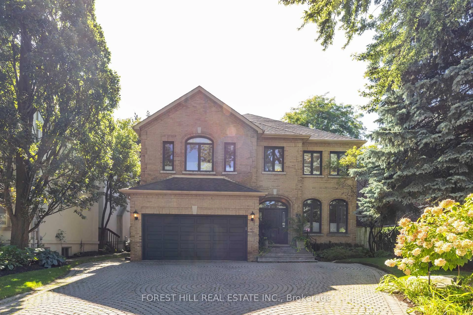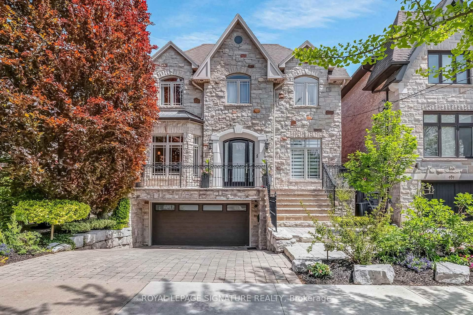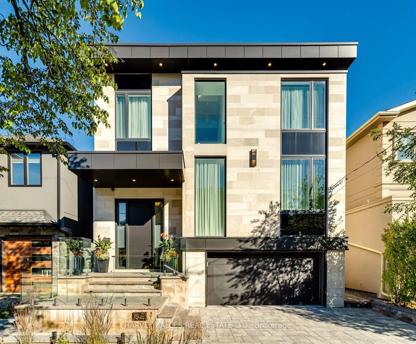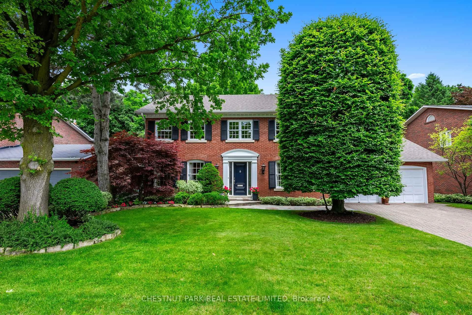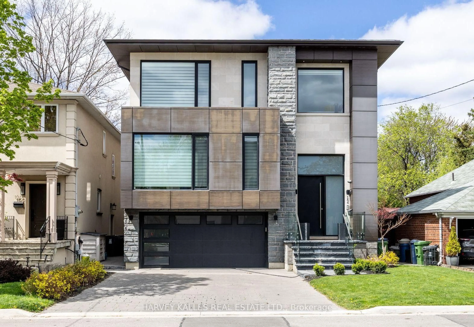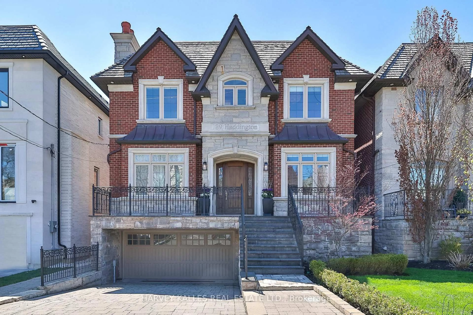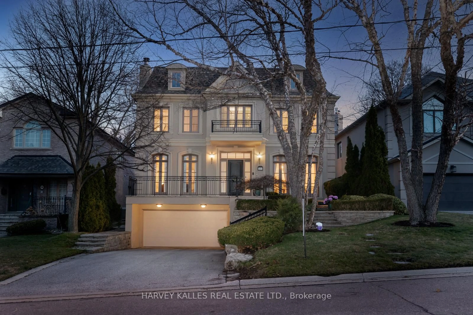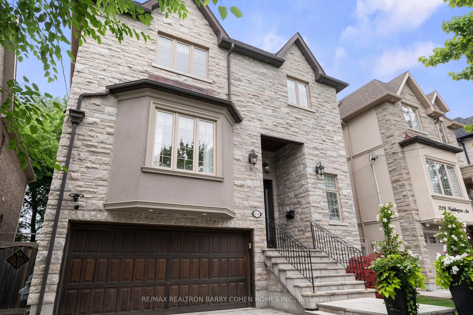81 Clarinda Dr, Toronto, Ontario M2K 2V2
Contact us about this property
Highlights
Estimated valueThis is the price Wahi expects this property to sell for.
The calculation is powered by our Instant Home Value Estimate, which uses current market and property price trends to estimate your home’s value with a 90% accuracy rate.Not available
Price/Sqft$840/sqft
Monthly cost
Open Calculator

Curious about what homes are selling for in this area?
Get a report on comparable homes with helpful insights and trends.
+4
Properties sold*
$2.2M
Median sold price*
*Based on last 30 days
Description
Beautiful Ravine-Backed Home in Prime North York Location. Welcome to this tastefully renovated home, backing onto a tranquil ravine in the heart of North York. Bathed in natural sunlight, this bright and spacious residence offers a thoughtfully designed layout with modern upgrades throughout. Featuring two ensuite bedrooms-perfect for multi-generational living or having two master suites-this home offers exceptional comfort and flexibility. All bathrooms have been fully renovated with high-quality materials, including a luxurious 6-piece spa-inspired ensuite in the primary bedroom, which overlooks the serene ravine. Enjoy a finished walk-out basement with brand new waterproof laminate flooring, ideal for additional living or entertainment space. The second-floor bedrooms are all generously sized and filled with natural light. The main floor includes a fireplace and a dedicated office, perfect for working from home. Step out onto the spacious deck,ideal for entertaining family and friends-or simply relax with a cup of coffee or a glass of wine while watching the sunrise or sunset in a peaceful, private setting. Renovations were completed within the last 5 years with attention to detail and quality. Conveniently located: Easy access to Highways, Steps to Subway, Parks, Walking Trails, Bayview Village Mall, North York General Hospital, YMCA and State of the Art Community Center with fabulous library. This home is close to top schools: Earl Haig SS, Bayview Middle and Elkhorn PS
Property Details
Interior
Features
2nd Floor
3rd Br
4.7 x 3.66hardwood floor / Large Closet
4th Br
4.0 x 3.3hardwood floor / Large Closet
5th Br
3.9 x 3.0hardwood floor / Closet
Primary
8.55 x 4.26hardwood floor / 6 Pc Ensuite / W/I Closet
Exterior
Features
Parking
Garage spaces 2
Garage type Attached
Other parking spaces 4
Total parking spaces 6
Property History
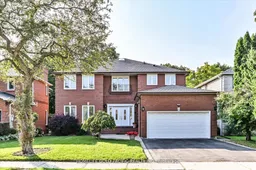 41
41