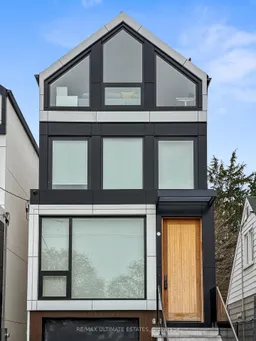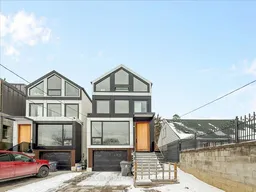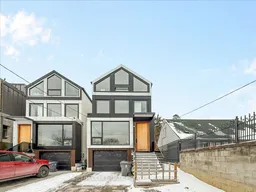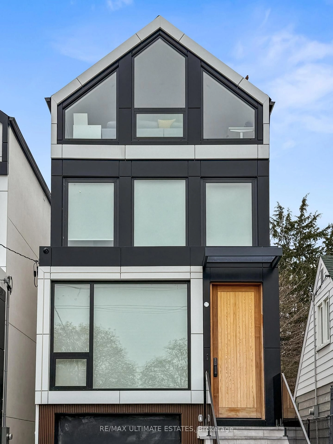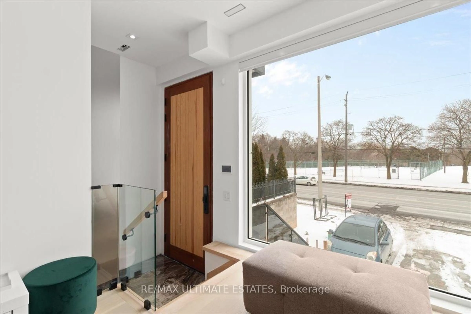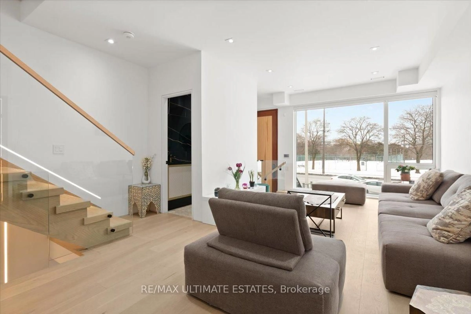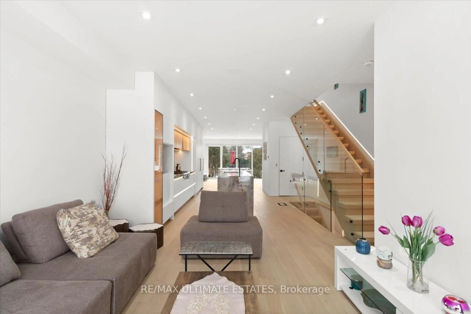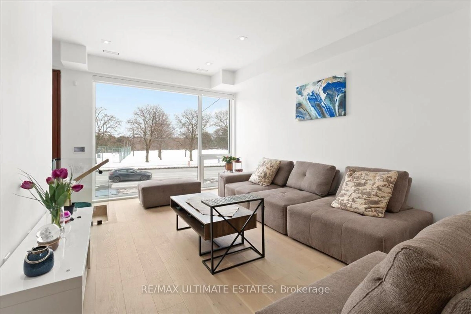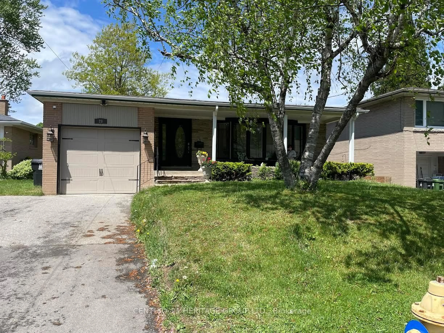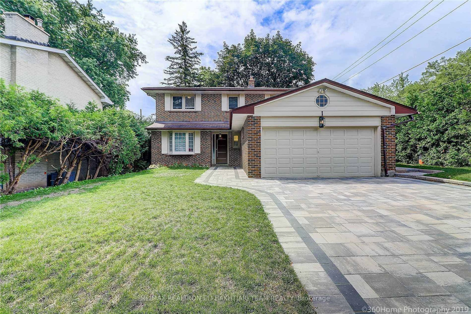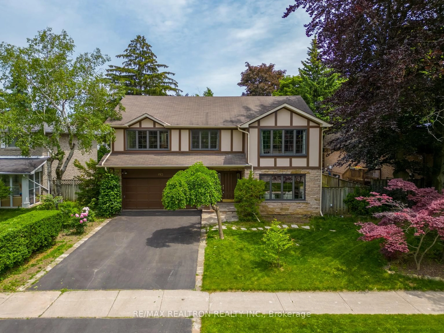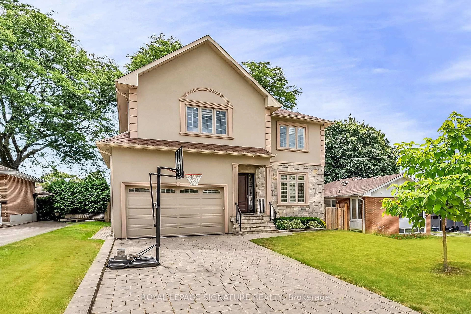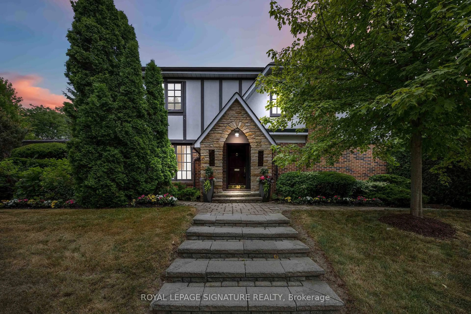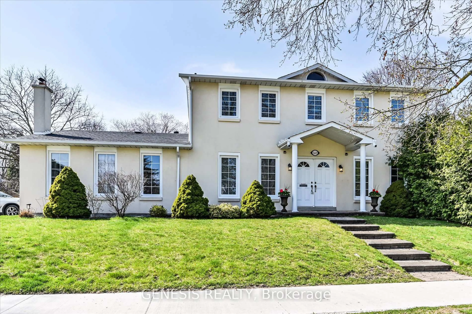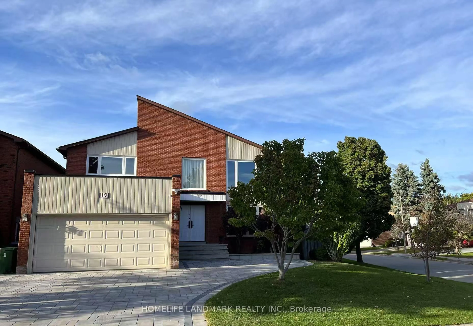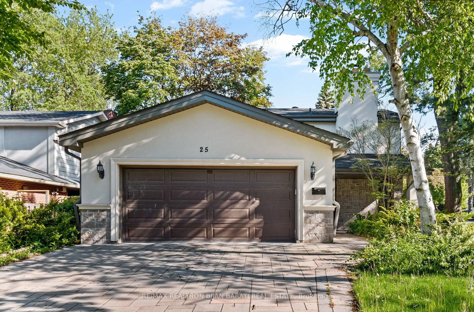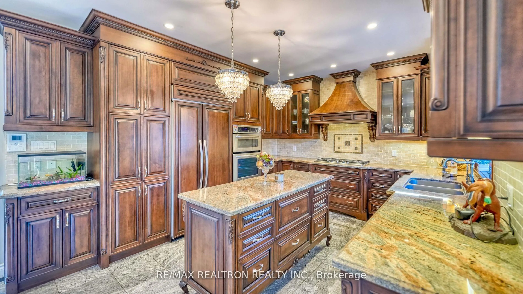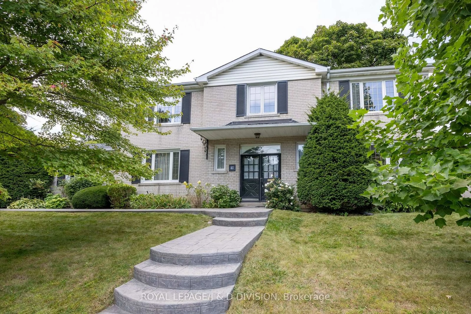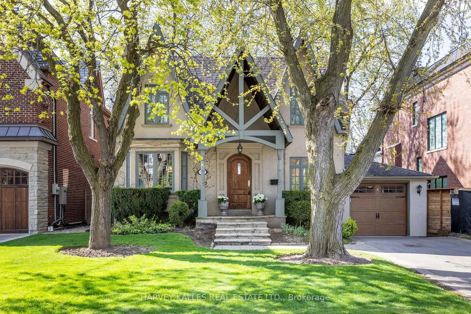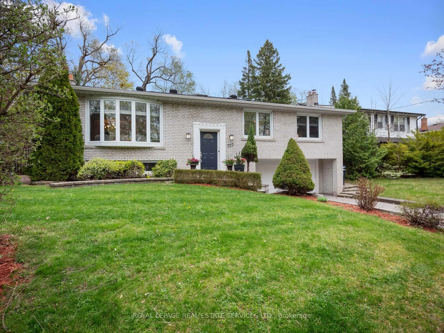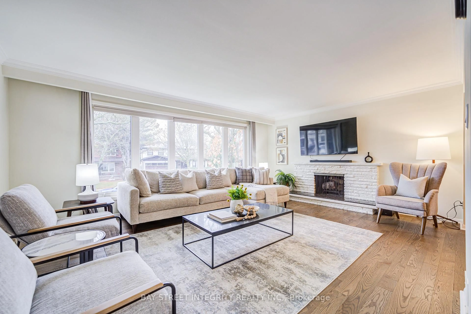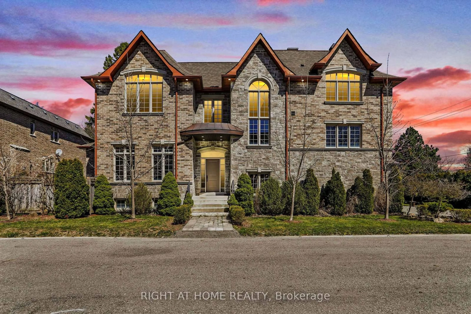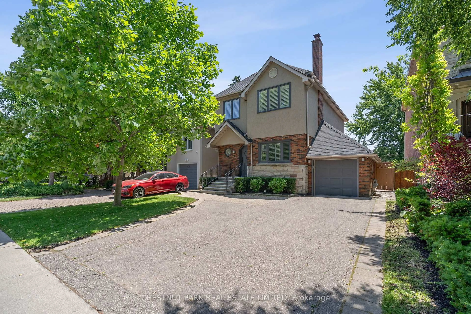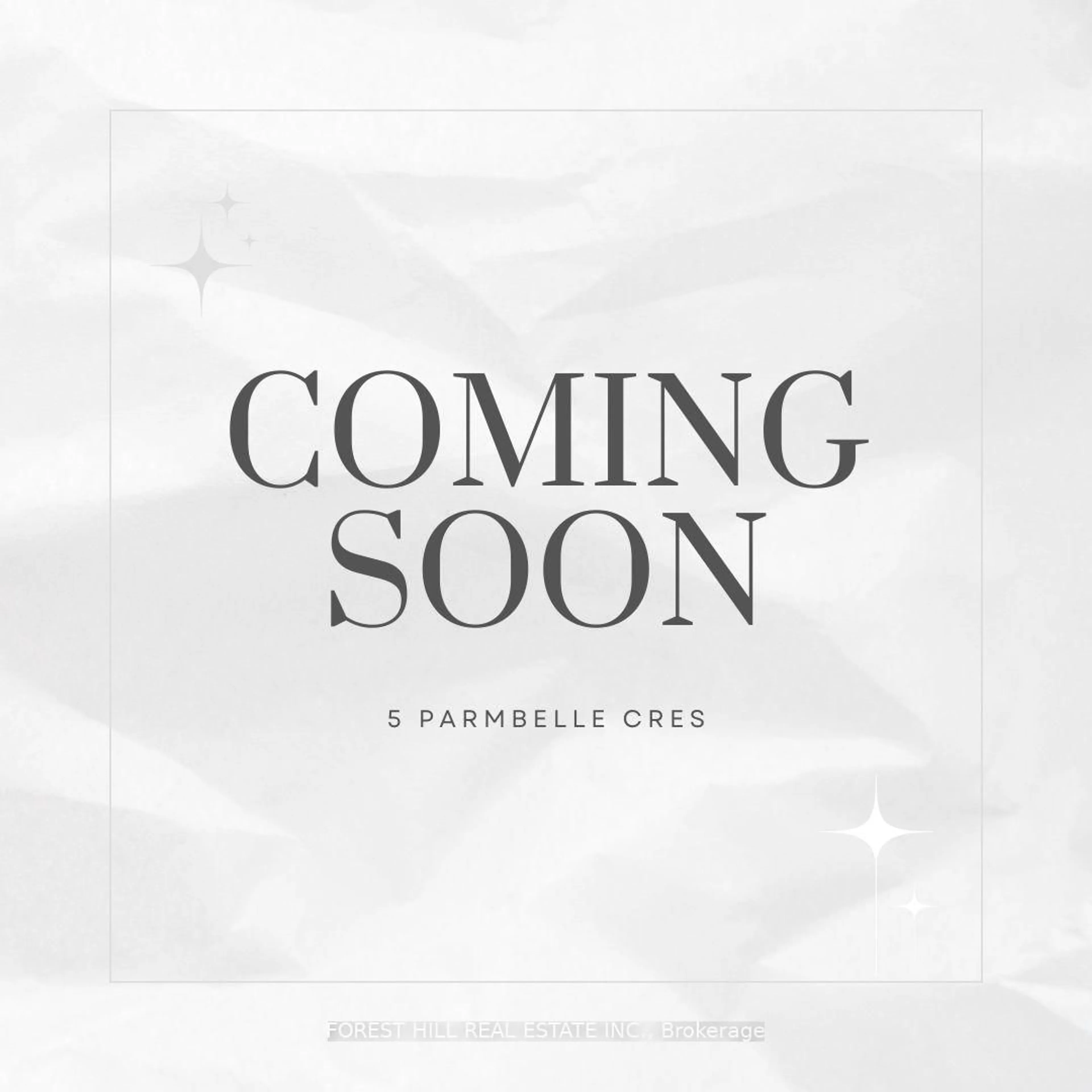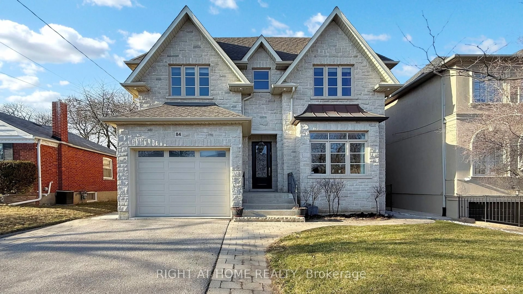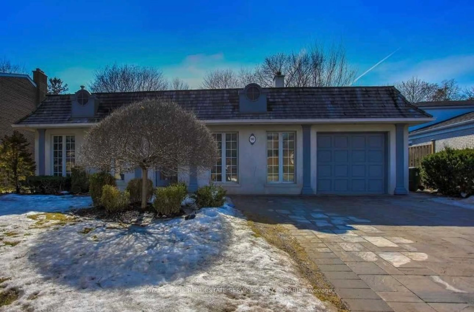2970B Bayview Ave, Toronto, Ontario M2N 5K7
Contact us about this property
Highlights
Estimated valueThis is the price Wahi expects this property to sell for.
The calculation is powered by our Instant Home Value Estimate, which uses current market and property price trends to estimate your home’s value with a 90% accuracy rate.Not available
Price/Sqft$1,059/sqft
Monthly cost
Open Calculator

Curious about what homes are selling for in this area?
Get a report on comparable homes with helpful insights and trends.
+8
Properties sold*
$2M
Median sold price*
*Based on last 30 days
Description
custom-built high end detached home.Unparalleled Luxury Finishes Throughout. Experience the modern life style in a dynamic vibe. The first three storey detached house in the entire neighbourhoods. Taste of a luxury midtown house. Exquisite attention to detail and refined finishes. The elegant facade is graced with ACM complemented the oversized German manufactured windows with extruded aluminum.The main floor is made for entertaining. Spectacular modern architecture designed layout, when art and style embrace each other, and create a stand-out house plan. Stupendous gourmet kitchen opens into the great room, with walk-out to the spacious back patio. Take the Federal elevator up or down. It services all four levels.There are four beautifully proportioned bedrooms in the main unit in which two have their own bathrooms. All baths are exceptionally appointed.There are two laundry areas in the house: a full laundry closet on the second level and another laundry room on the lower level unit of the house. There is a central vacuum system, light, durable with the best suction, easy and comfortable.Five-star hotel-feel in the primary bedroom suite on the second floor. Sensational! Morning coffee or evening wine from the beverage area. Opening to a glass wall ensuite, with touches such as the heated rain and jet showers, and heated bathroom floor. Bathroom also includes hidden medicine cabinet and towel closets.Parking: Built-in 1 car garage and private driveway. Park your car on the heated private drive (no snow to shovel) or in the garage. Also, the front steps are also heated with lighting. A nice mudroom including spacious closet right coming into the house from the garage.Heated floors in the bright lower level of the house, no waste of energy to warm it up. An in-law one bedroom plus den unit, a beautifully built kitchen cabinets, a full bath, and a separate laundry room. Last but not least, heated wide driveway can fit 2 cars in a row.Hollywood, Earl Haig.
Property Details
Interior
Features
Main Floor
Breakfast
3.2 x 3.0Open Concept / Elevator / hardwood floor
Foyer
2.0 x 1.7Closet / Closet Organizers / Stone Floor
Dining
5.9 x 4.0hardwood floor / Combined W/Living / Window
Kitchen
6.2 x 4.0Centre Island / Pantry / Stainless Steel Appl
Exterior
Features
Parking
Garage spaces 1
Garage type Attached
Other parking spaces 4
Total parking spaces 5
Property History
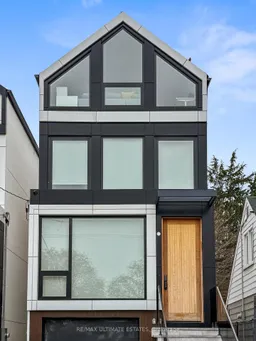 42
42