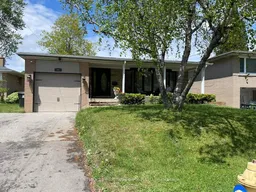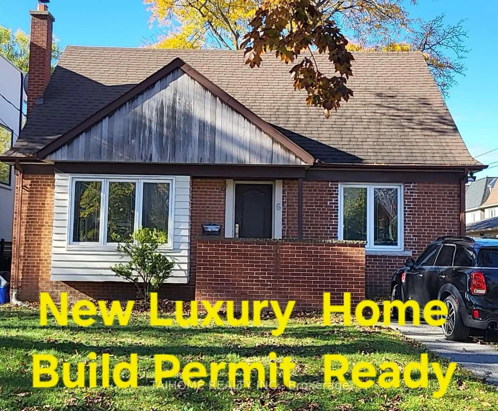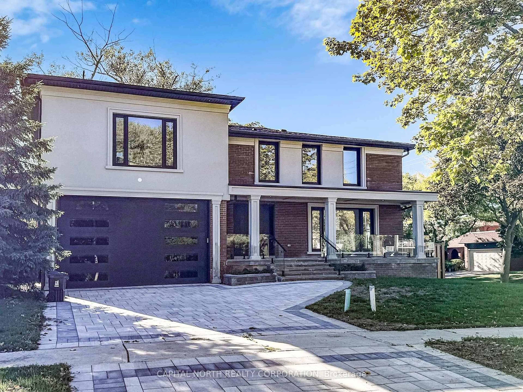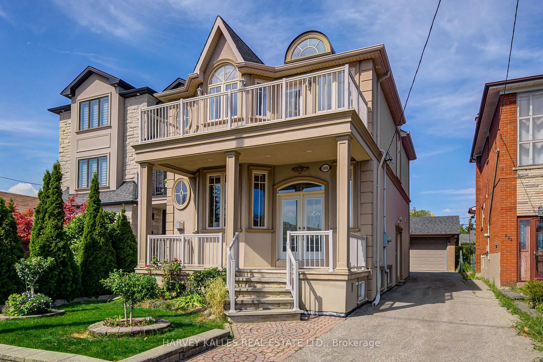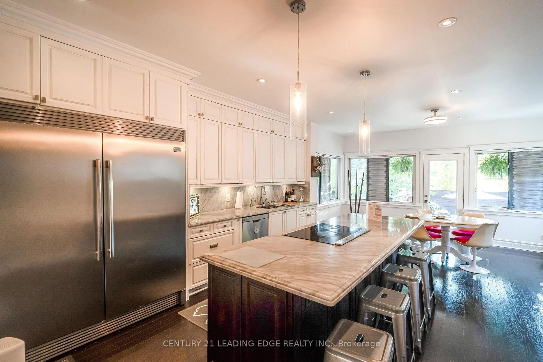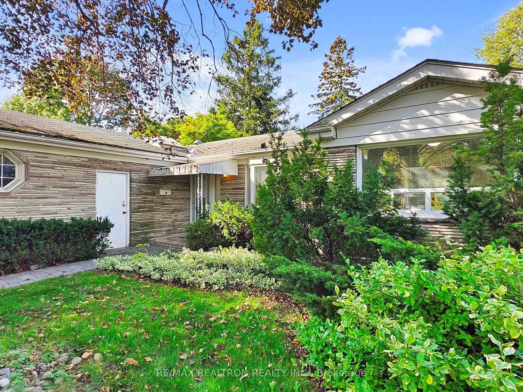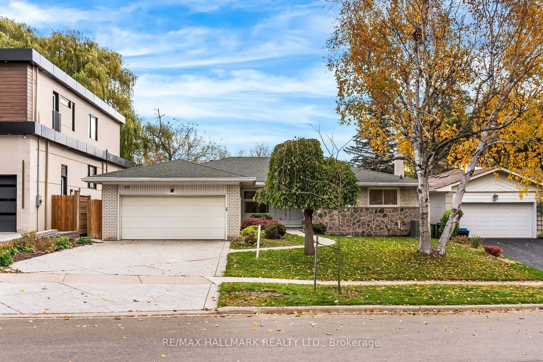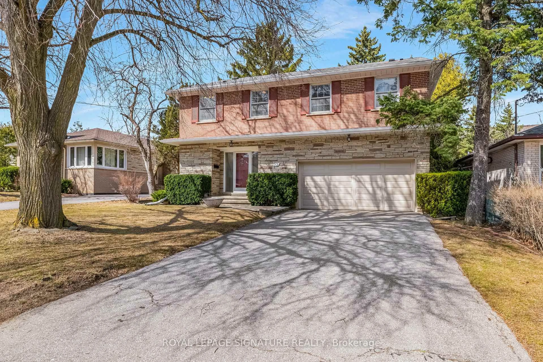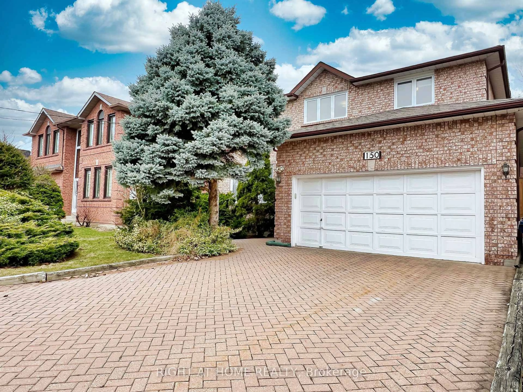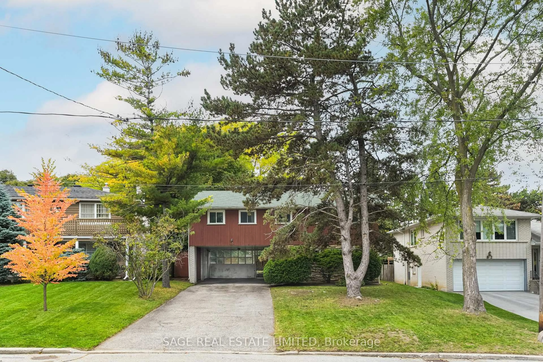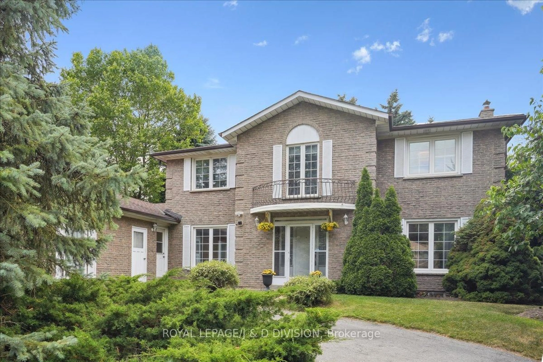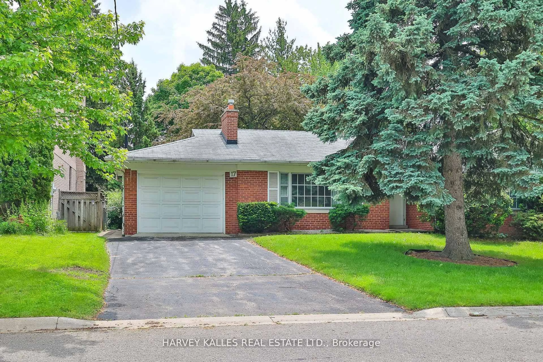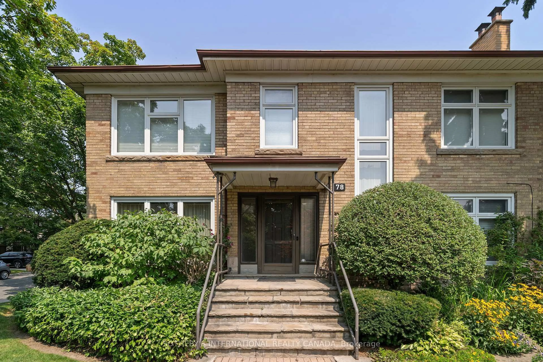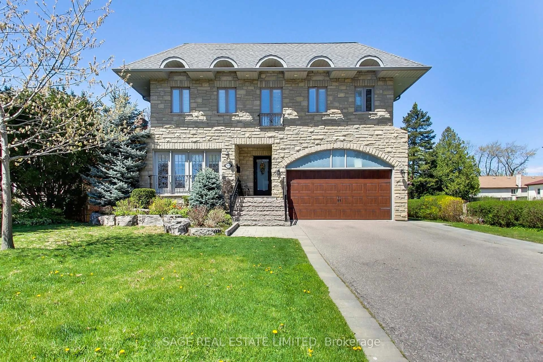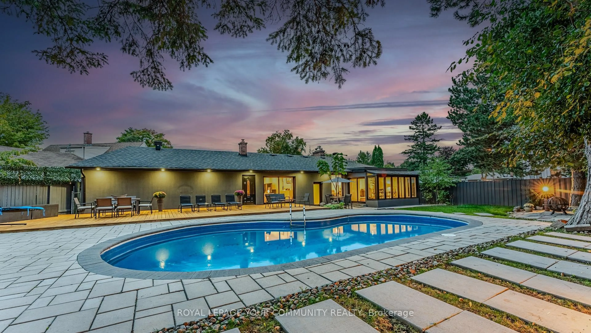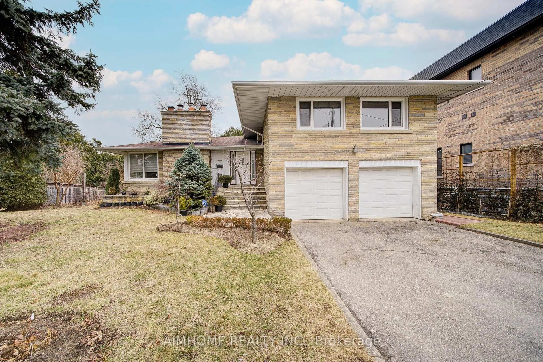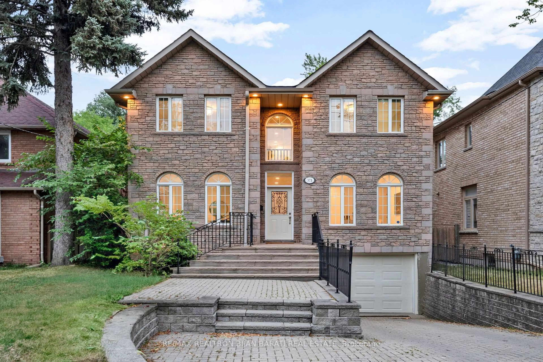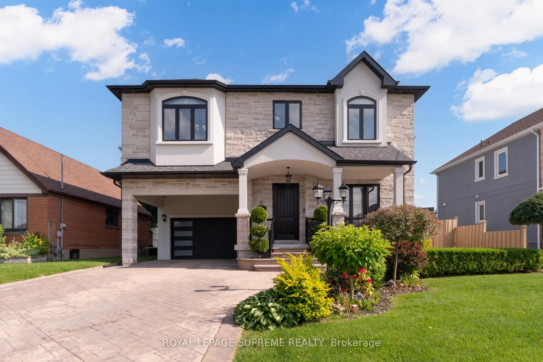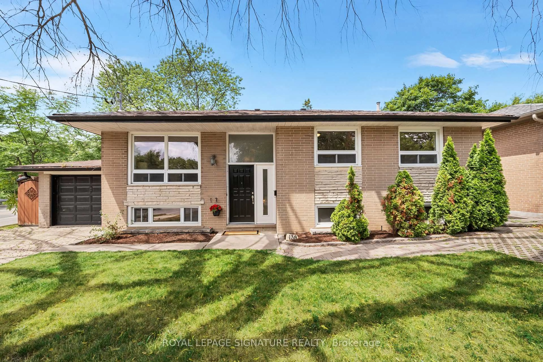Welcome to this Exceptional Back-Split 4 Level detached home nestled in the Heart of Bayview Village. Enter This Stylish Family Residence That Meticulously Renovated, Offers A Spacious &Inviting Living & Dining Rm, Marvelous for Entertaining Guests & Creating Memorable moments . Fantastic Eat-In Kitchen with Ample Cabinetry, Large Windows Allowing Abundances Of Natural Light to Fill the Rooms. Bedrooms are all Generously Sized, Super Large Family room for leisure. Additional Features Incl. Hardwood Floors Throughout Main and Lower Level, 2 Fireplaces. Easy Access to TTC, Subway, Parks, Highways, Schools, Shopping, Fine Dining & Other Amenities!!! Absolutely Wonderful Home W/ A Harmonious Blend of Luxury, Comfort, & Practicality. Incredible Opportunity To Live In A Highly Desired Neighborhood For End Users, Or Investment For Builders. This Home Is Not To Be Missed...Steps to Bayview Village Mall, Subway, Community Centre, YMCA, Parks, Trails, Earl Haig School, 401, 404, North York General Hospital, and Yonge St.
Inclusions: S/S Fridge, S/S Stove & Oven, S/S Dishwasher, Microwave, Washer/Dryer, and All Electric Light Fixtures
