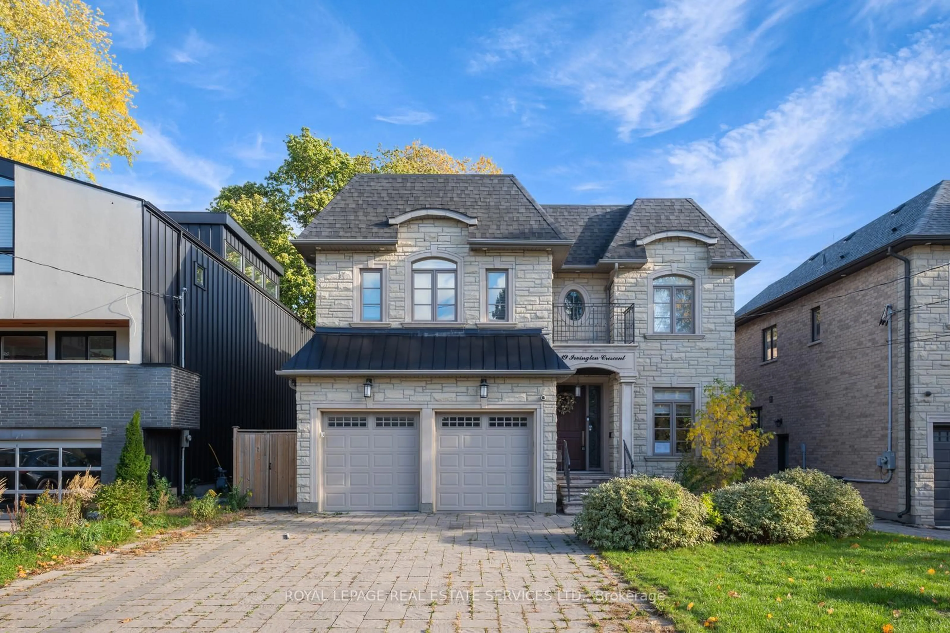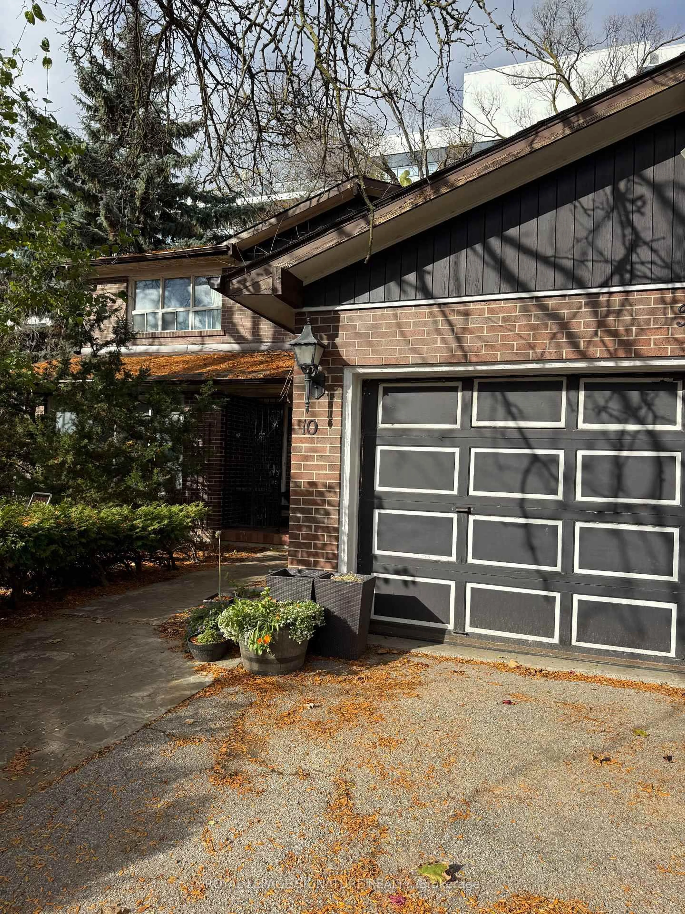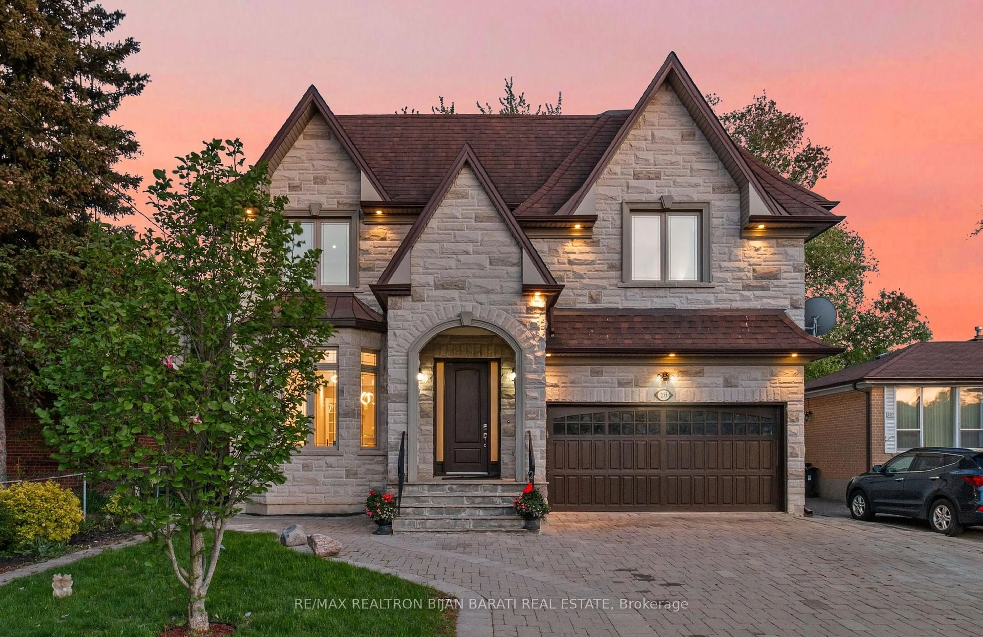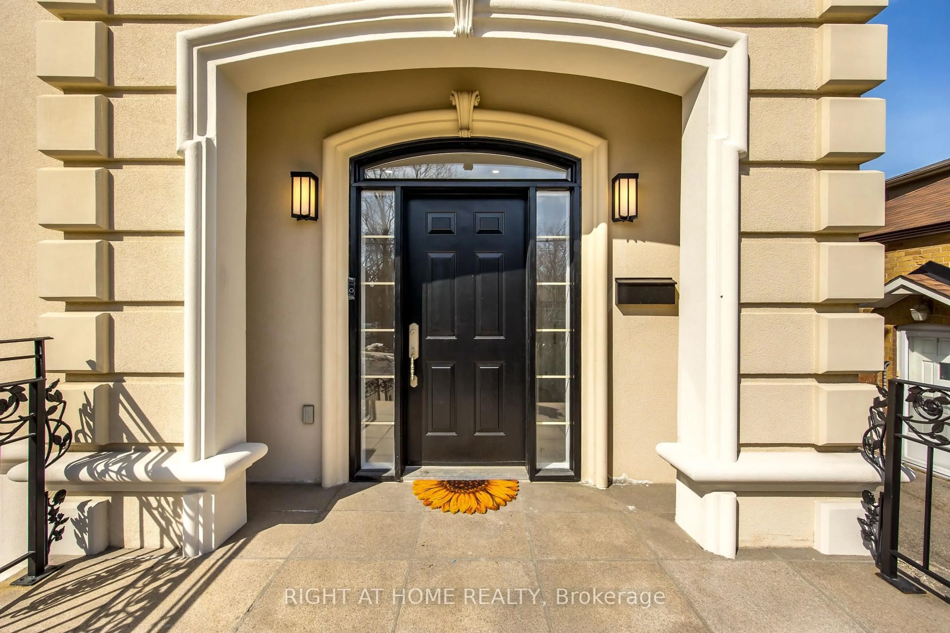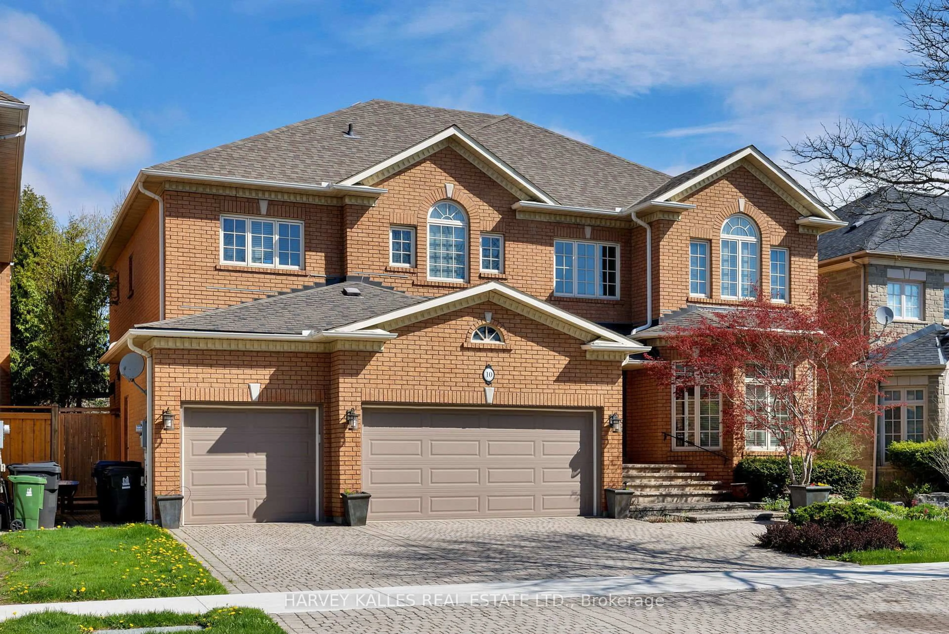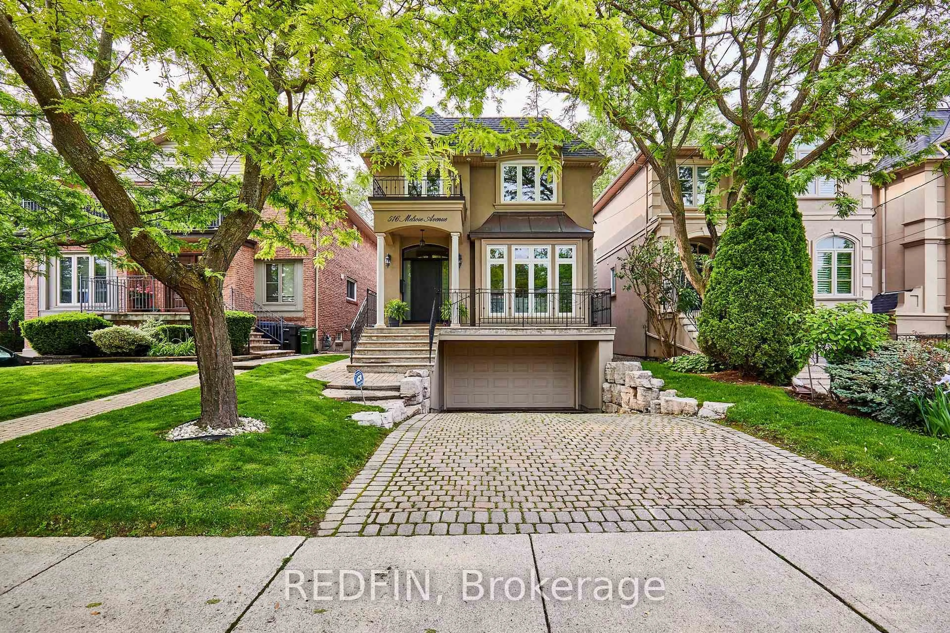Unique Affordable Custom Home Built In 1998 On A Southern 41' x 128' Lot (~5,252 Sq.Ft), In one of The Most Coveted Pockets of Willowdale East: Hollywood Ave!!! Steps Away From Subway, Ttc, Bayview Village Mall, Park, Trail, Ravine, High Ranked Schools: Hollywood P.S. & Earl Haig S.S. and All Other Amenities! It Features: Over 3,800 Sq.Ft of Luxurious Living Space, Stone in Façade and Bricks in Sides and Back, Oak Hardwood Flooring In Main Floor and also in 2nd Floor Hallway! 9 ft Ceiling in Main Floor! Welcoming 2-Storey Foyer (18 Ft Ceiling Height), Granite Floors In Foyer, Hallway & Kitchen. The Gourmet Kitchen Offers Upgraded Stainless Steel Appliances, Granite Countertop& Backsplash, Recoated Cabinet Doors, A Centre Island With A Dropped Ceiling Feature, And A Bright Breakfast Area With Walk-Out To The Deck And Fenced Backyard. The Open-Concept Family Room Includes A Gas Fireplace, And The Main Level Also Features Formal Living And Dining Rooms, Plus A Private Office. A Skylight Above The Oak Staircase Fills The Upper Floor With Natural Light! Spacious Primary Bedroom Retreat With A 6-Piece Spa-Like Ensuite, W/I Closet, and A Balcony! Three Additional Bedrooms in 2nd Floor, One With A Private 3-Pc Ensuite, and Another 4-Pc Bathroom. The Finished Walk-Out Basement with Above Grade Windows Includes Impressive Living Space With A Large Recreation Room & Wet Bar And Beverage Cooler, Newer Laminate Flooring, A Bedroom Or Potential Theatre Room, A 3-Piece Bath, And A Large Size Combined Laundry & Mechanical Room. Newer Pot Lights Have Been Added Throughout The Main Level, Upper Hallway, Primary Bedroom, And Basement, Enhancing The Homes Warm And Inviting Atmosphere.
Inclusions: Stainless Steel Fridge/Freezer, S/S Oven, Cooktop, S/S Dishwasher, S/S Microwave, Rangehood. S/S Beverage Cooler (in Basement). Washer & Dryer. Electric Garage Door Opener & Remote. Gas Fireplace. 2 Skylights. All Existing Chandeliers, Elfs, and Window Blinds. Gas Furnace and Equipment. Cac. Rough In for Cvac. 200 Amp Electric Service.
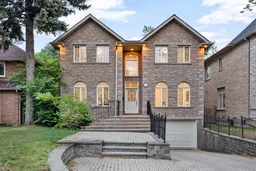 49
49

