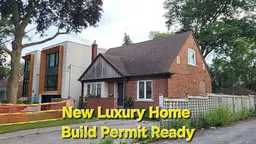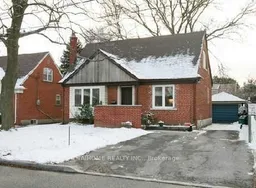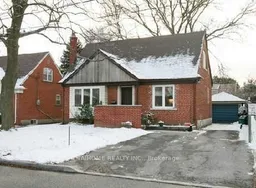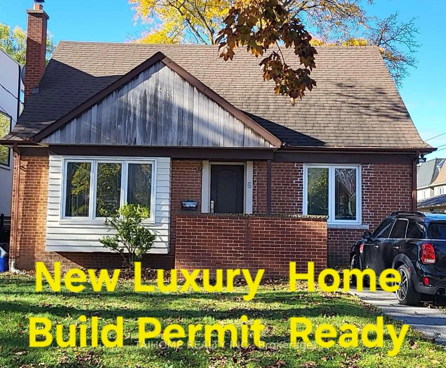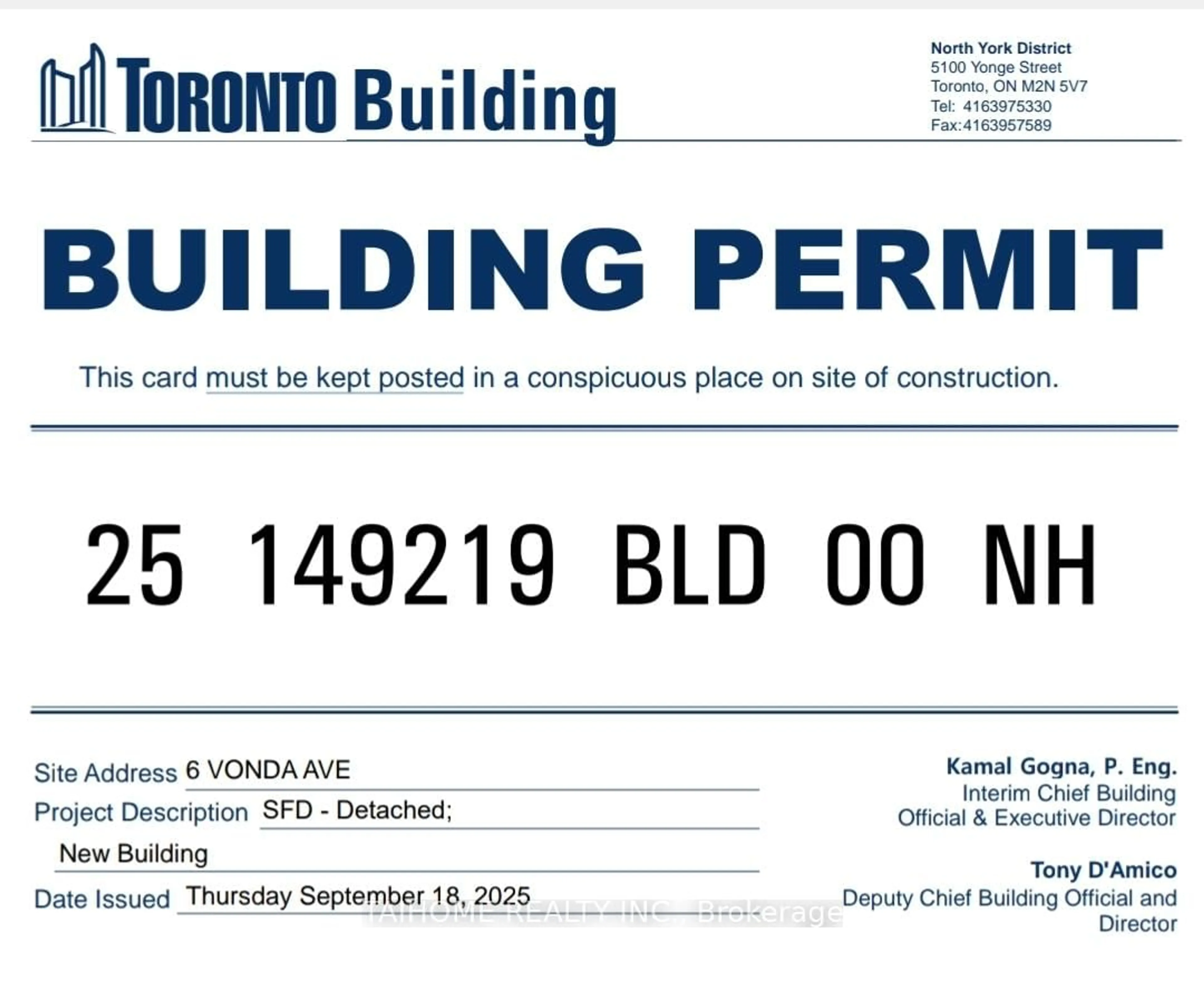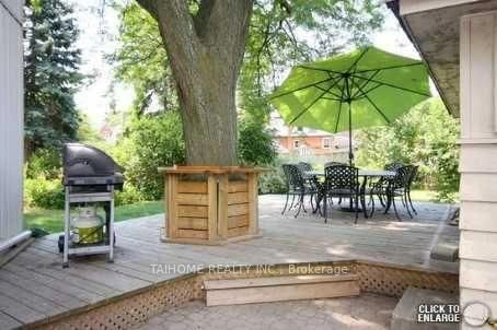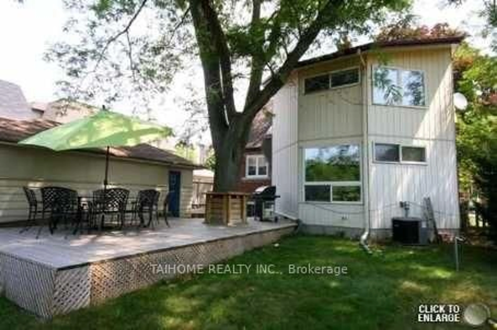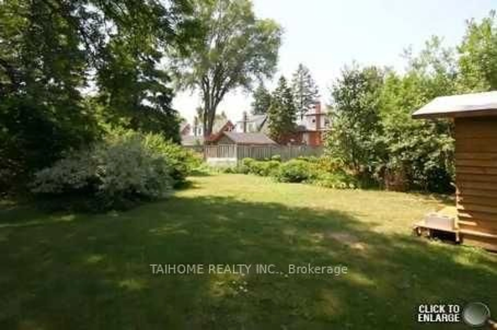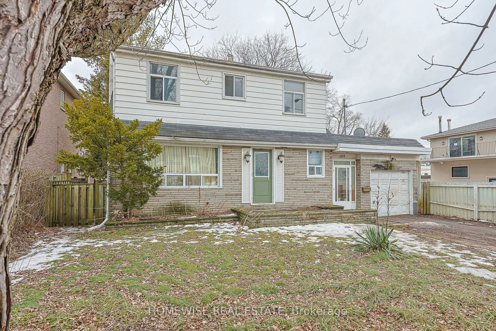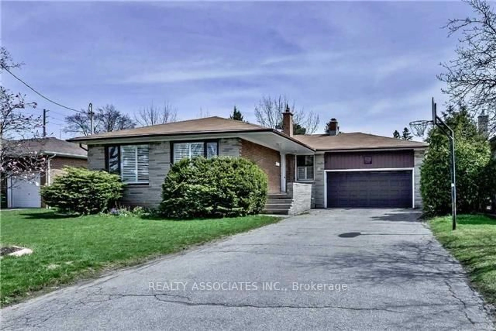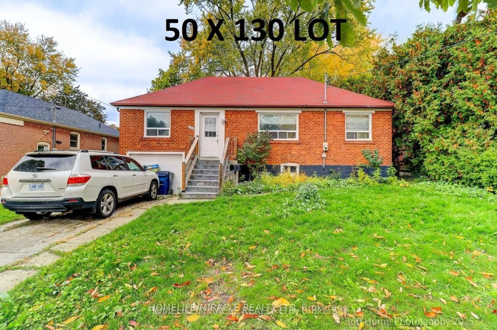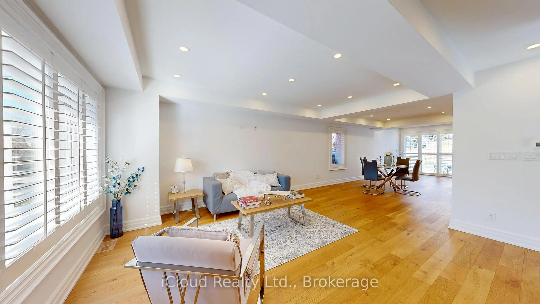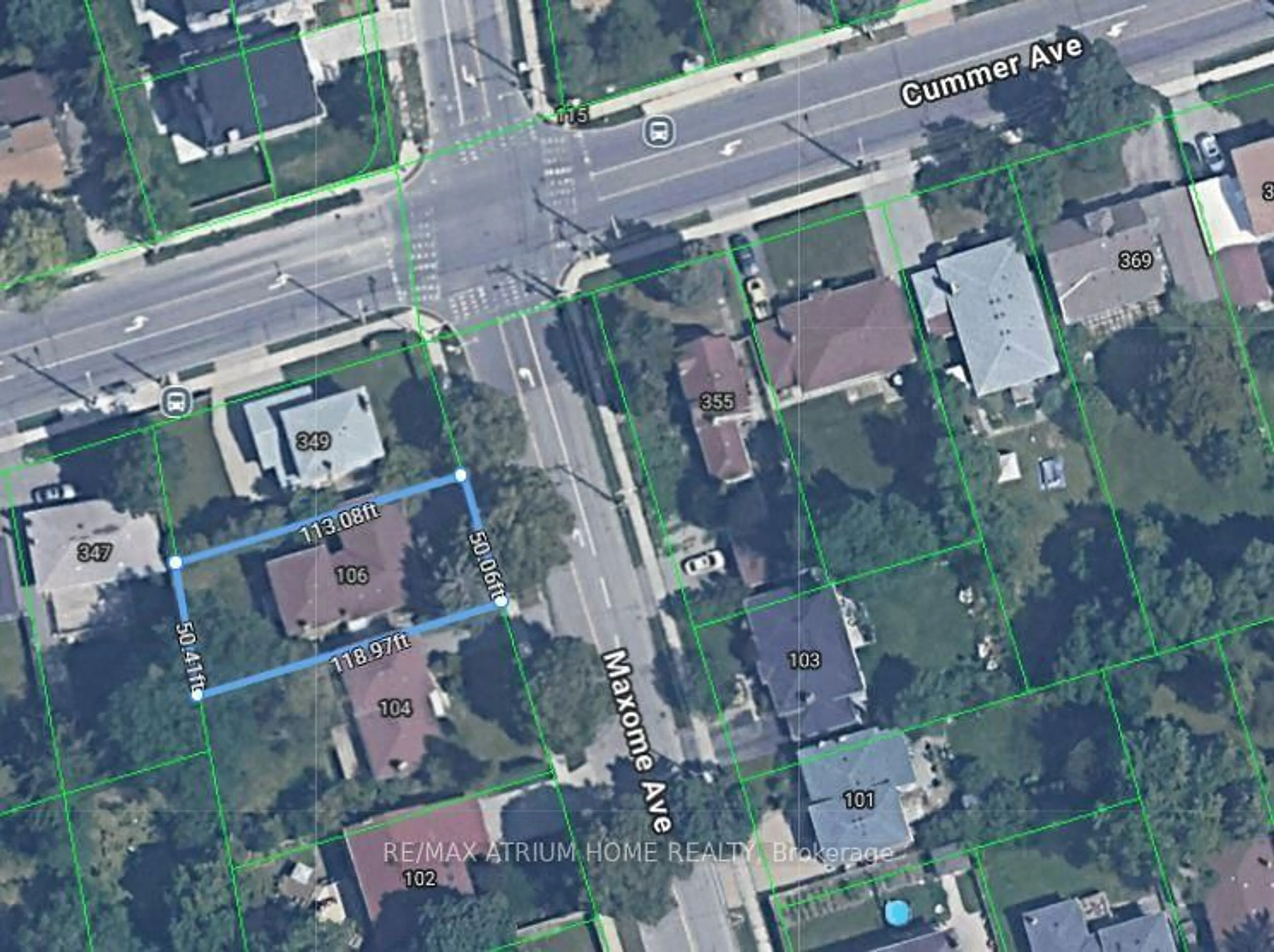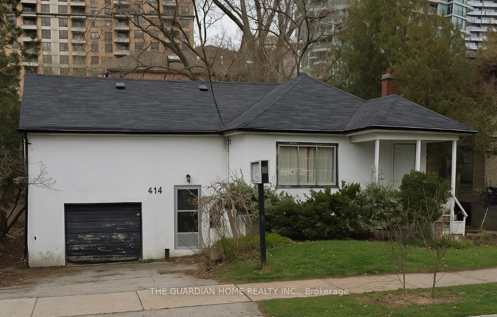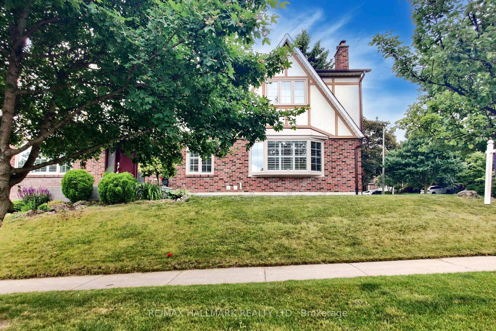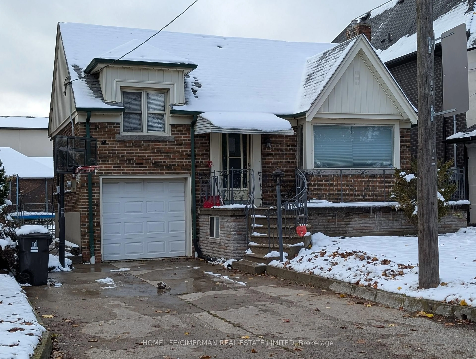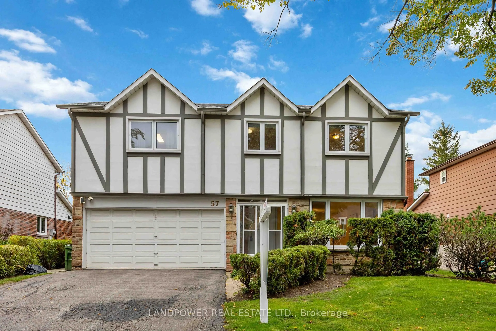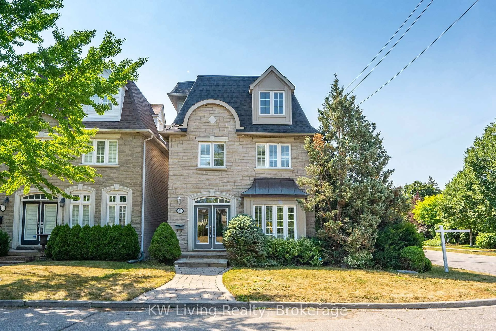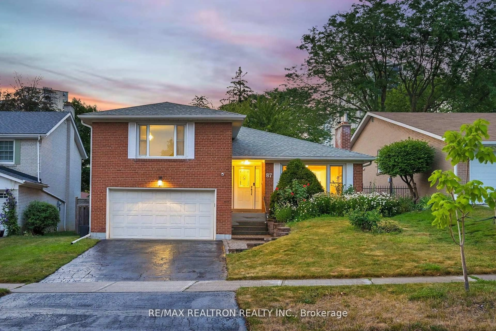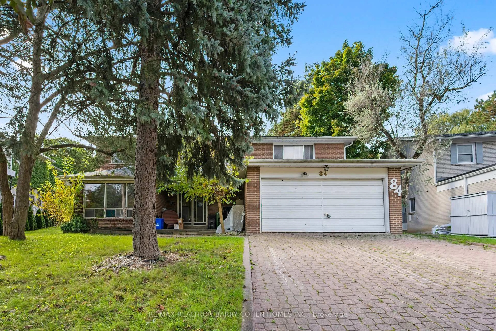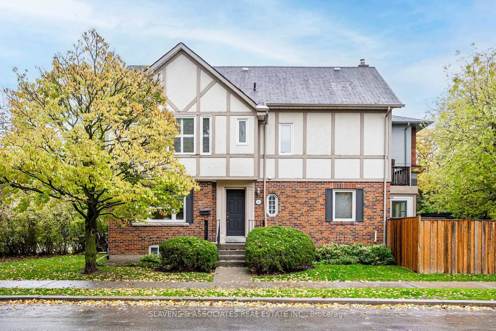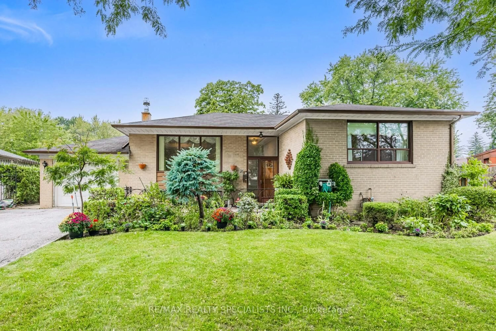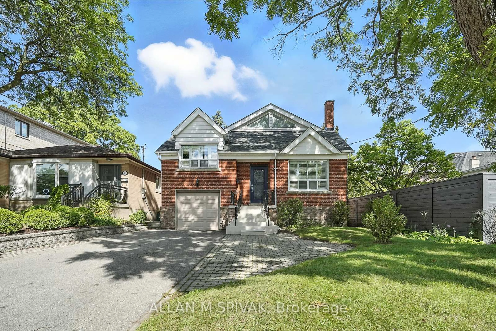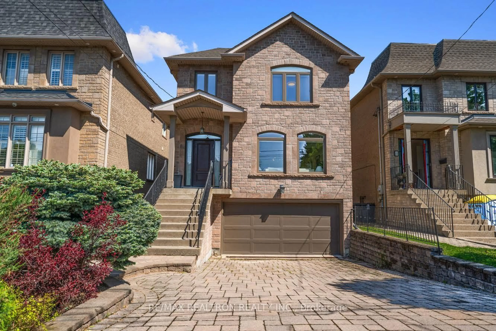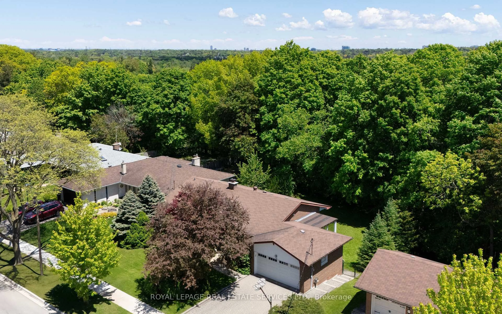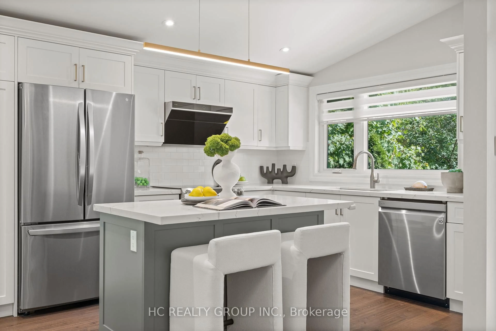6 Vonda Ave, Toronto, Ontario M2N 5E8
Contact us about this property
Highlights
Estimated valueThis is the price Wahi expects this property to sell for.
The calculation is powered by our Instant Home Value Estimate, which uses current market and property price trends to estimate your home’s value with a 90% accuracy rate.Not available
Price/Sqft$809/sqft
Monthly cost
Open Calculator
Description
***Top-Ranked Hollywood PS & Famous Earl-Haig SS Zone***New Home Build Permit Ready***Great Bayview Village Neiborhood ---- Immaculate Home On One Of The Most Sought-After Neighbourhood In Willowdale East (C14)**Move-In Right, Or Invest, Or Build Modern Luxury Home**Featuring With Open Concept Kitchen With Granite Countertop, Central Island, Gas Stove**Smooth Ceiling, Crown Moulding And Hardwood Floors Through Out**Finished Basement W/Separate Entrance**Pot Lights*2 Skylights*3 Bathrooms*Detached Garage*Large Backyard With Deck*No Side Walk*6 Parking Spaces*. Steps To School, Bayview Subway, YMCA, Bayview Village (Shopping Mall), Plazas, Parks, Greenbelts, Churches, Ravines, Trails, Canadian Tire, IKEA, North York General Hospital, North York Centre**2-3 Minutes Drive To Hwy401!
Property Details
Interior
Features
Main Floor
Family
3.48 x 3.18hardwood floor / Fireplace / O/Looks Frontyard
Living
4.62 x 3.75hardwood floor / West View / Window
Dining
3.45 x 3.07hardwood floor / East View / Pot Lights
Kitchen
3.93 x 3.53Centre Island / Granite Counter / Skylight
Exterior
Features
Parking
Garage spaces 1
Garage type Detached
Other parking spaces 5
Total parking spaces 6
Property History
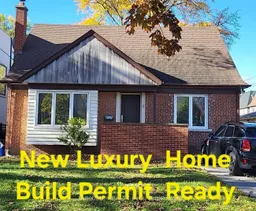 6
6