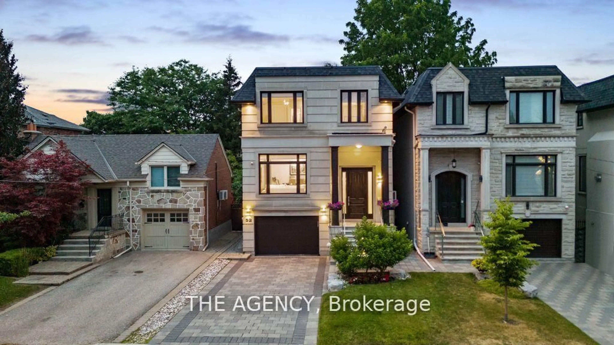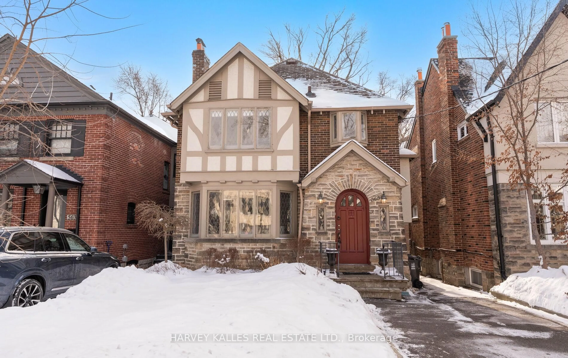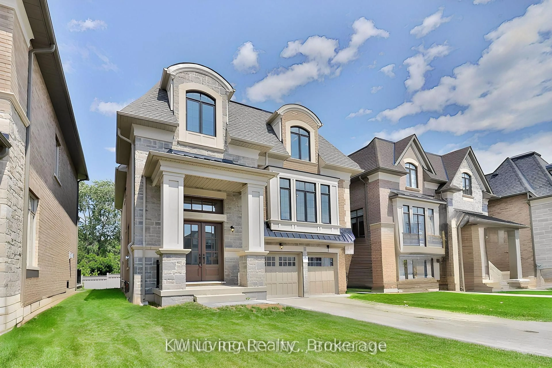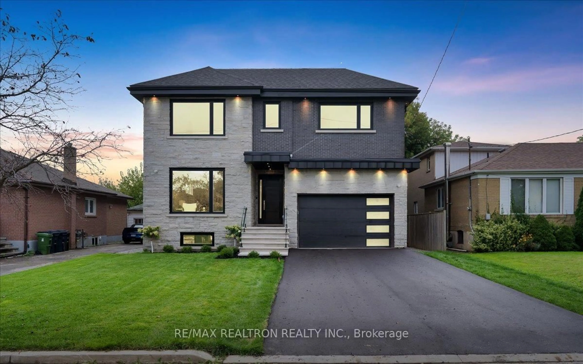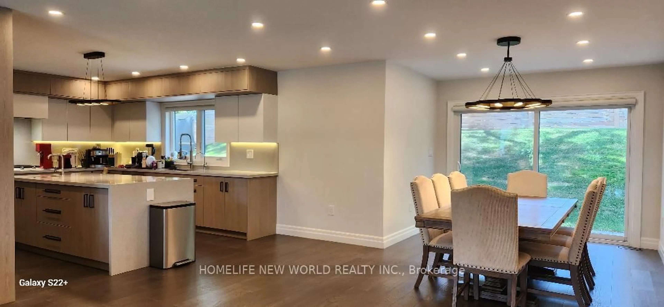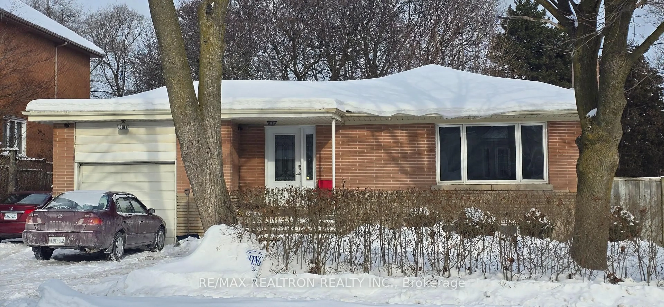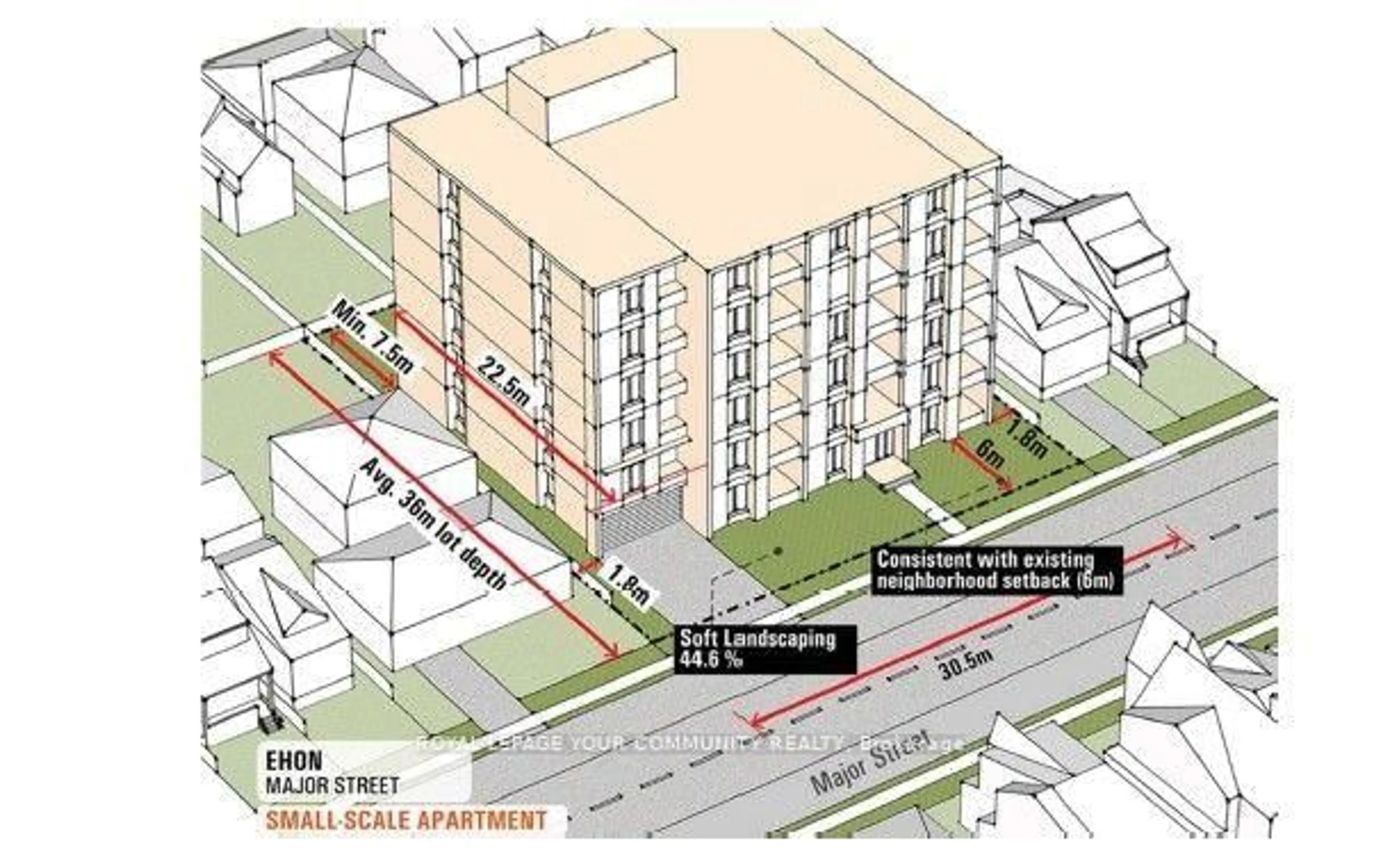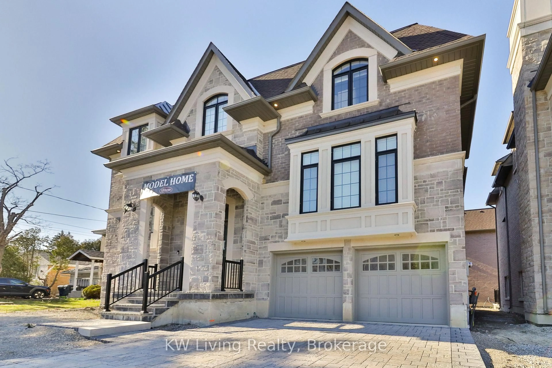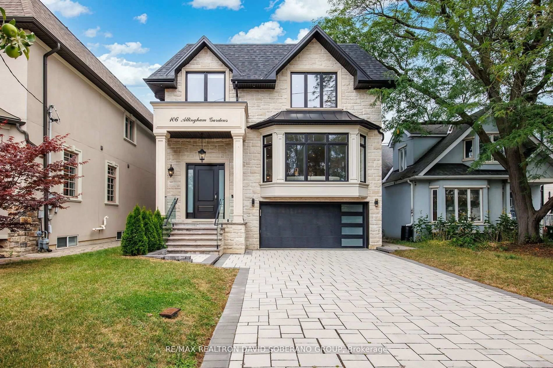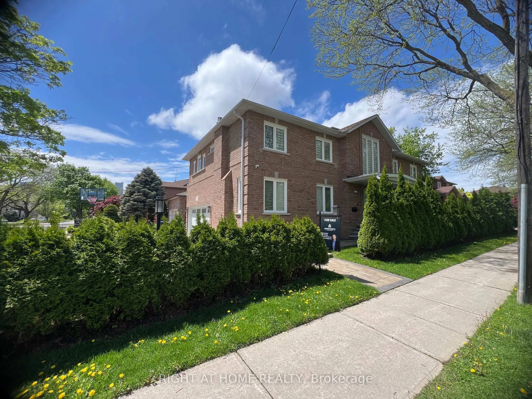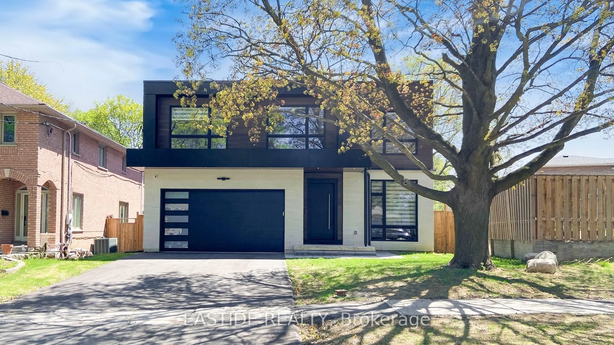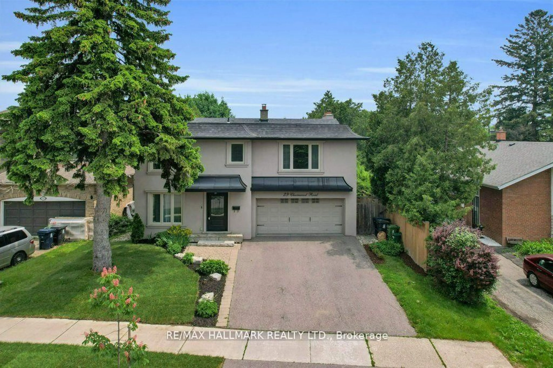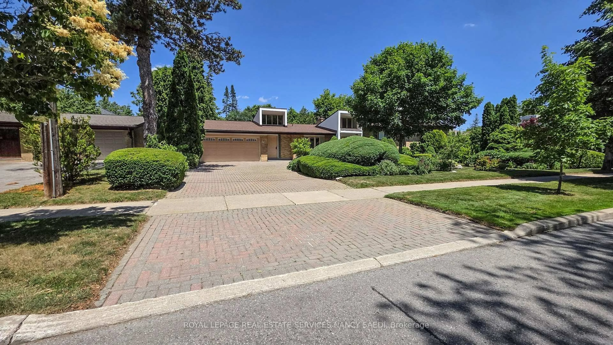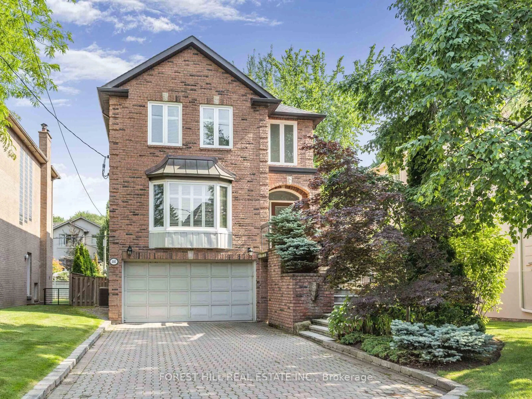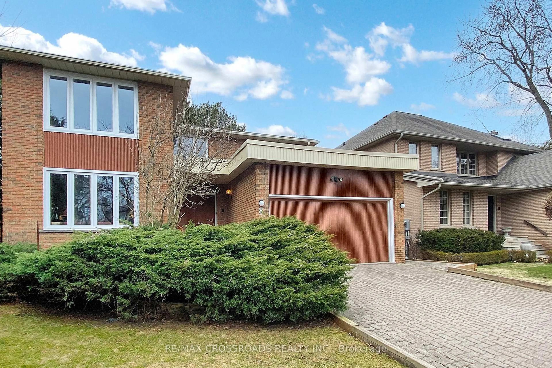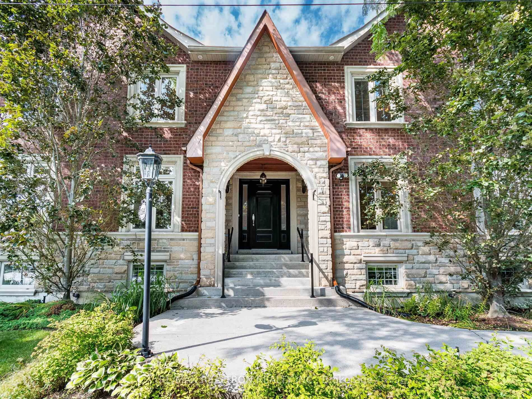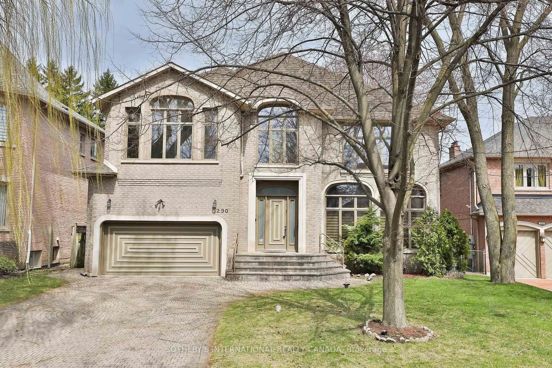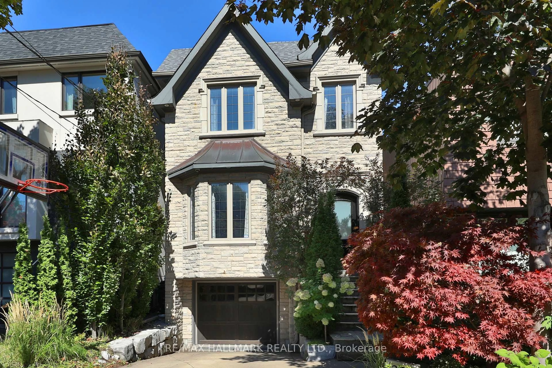Refresh, renovate or rebuild! This well maintained property on the expansive CORNER LOT, with its coveted TWO CAR GARAGE in FOREST HILL North is the opportunity you have been waiting for! Natural light fills the house with its SOUTH FACING exposure. The vibe in the house is warm and inviting. The L-Shaped living/dining area is great for entertaining family and friends. The updated, cleverly designed kitchen, has tons of counter space with lots of cupboards and drawers for all your dishes and utensils. The MUDROOM just off the kitchen leads to the backyard and provides a convenient entry to the house from the driveway and the garage. The cosy den offers a quiet space to watch your favourite programs. Check out the retro MAIN FLOOR POWER ROOM ! Upstairs are four good size bedrooms, an updated 4 piece bathroom with HEATED FLOORS and an UPDATED ENSUITE off of the primary bedroom. The basement has a huge recreation room, an office/bedroom, a 2 piece bathroom and a full size laundry room. Experience the quiet tranquility of the professionally landscaped garden with perennial flowers and mature trees bringing nature to your doorstep. With excellent public and private schools nearby, public transit just a short walk away, parks, shopping, and restaurants, this property is the ideal place to create your forever home!
Inclusions: 2 fridges, stove, built in microwave, dishwasher, garburator, stand up freezer, washing machine, dryer, dehumidifier. All electric light fixtures except for the dining room fixture noted in exclusions. All window coverings. All Built in shelving.Alarm system, RING doorbell/camera, outdoor irrigation system, automatic garage door opener. Buyer must set up their own subscriptions to Alarm company/monitoring and RING doorbell.
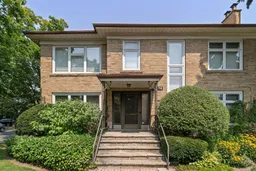 40
40

