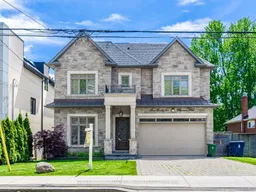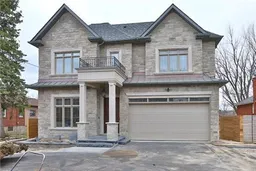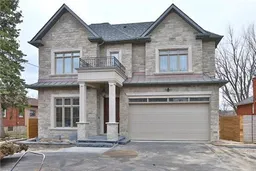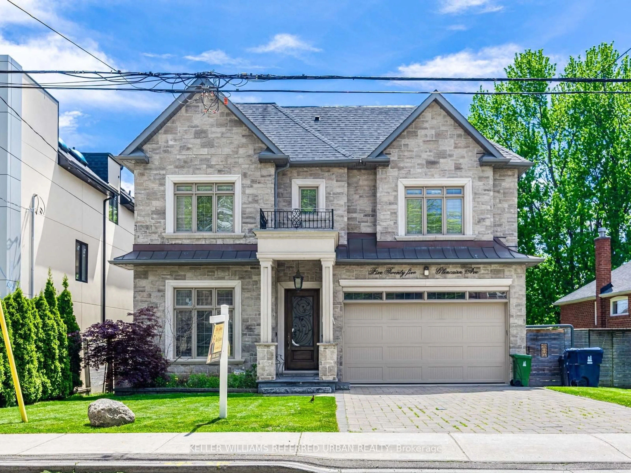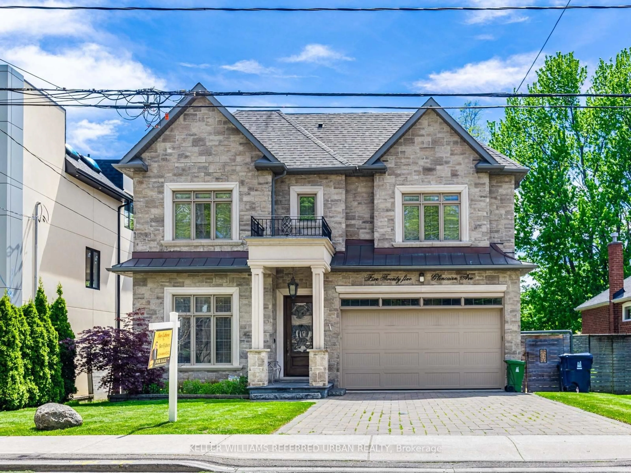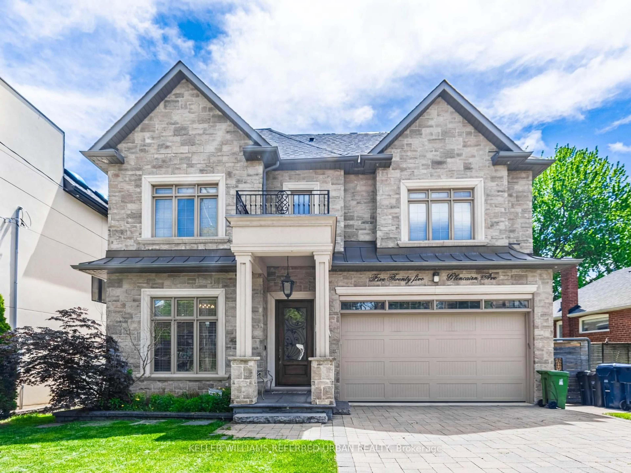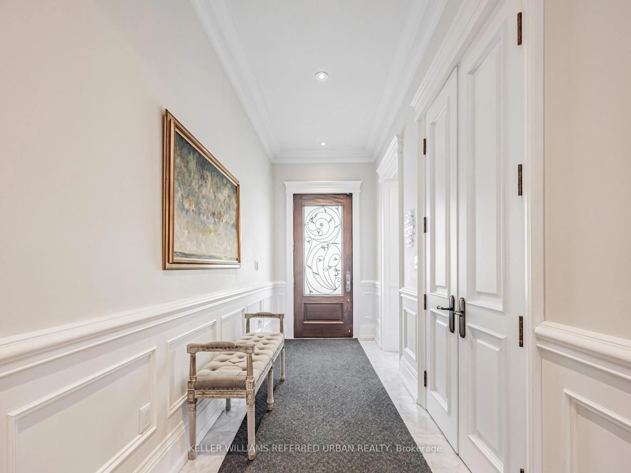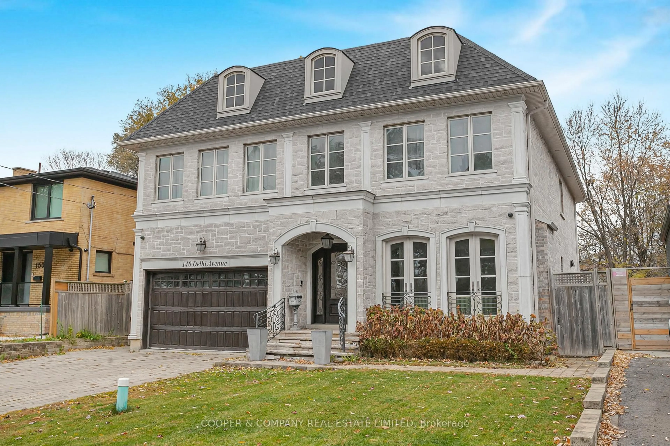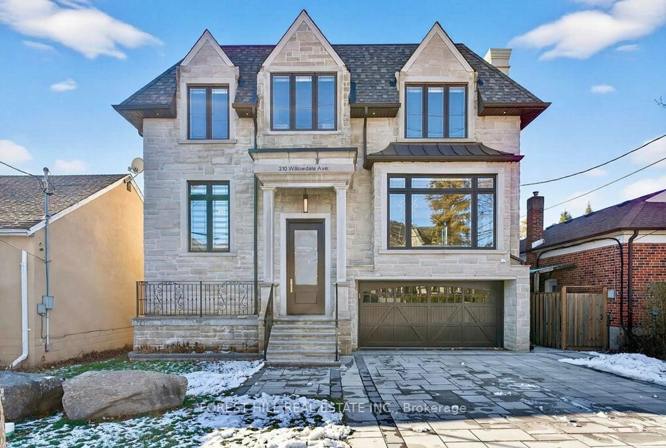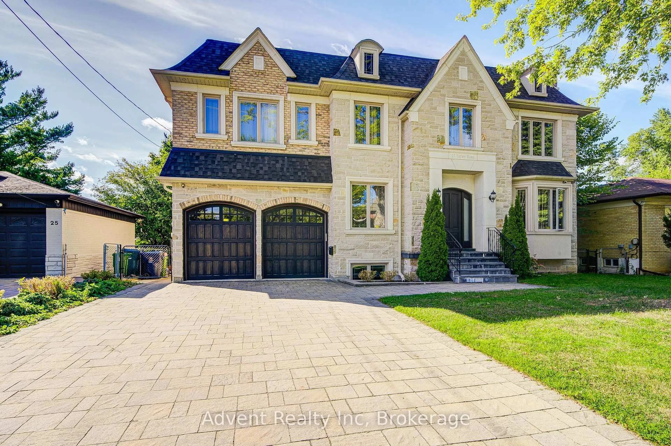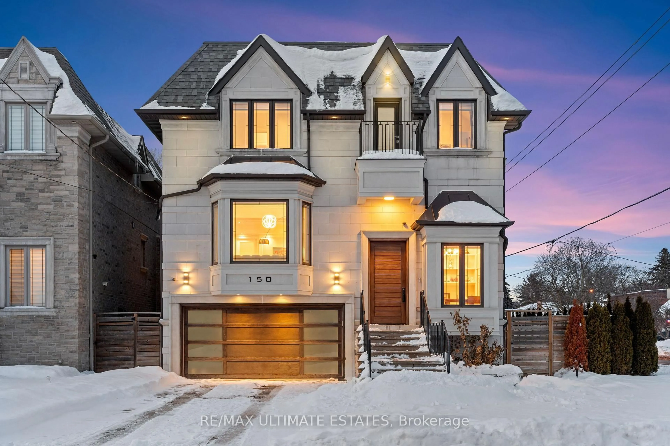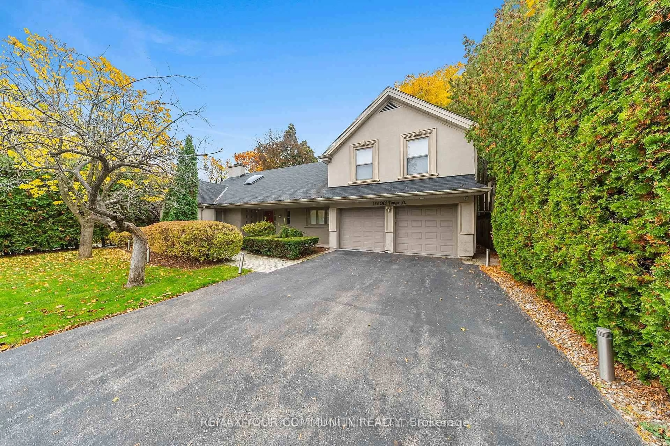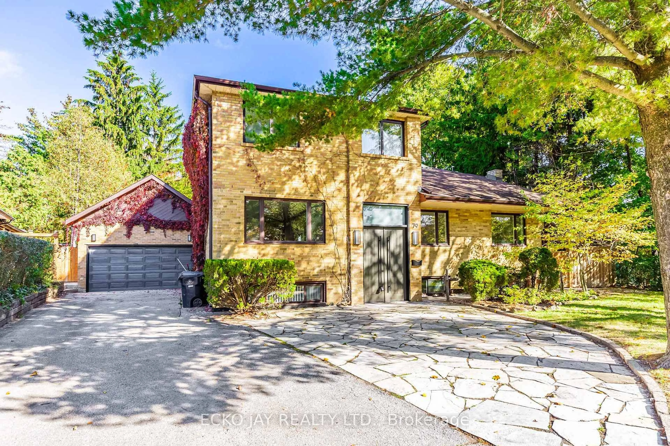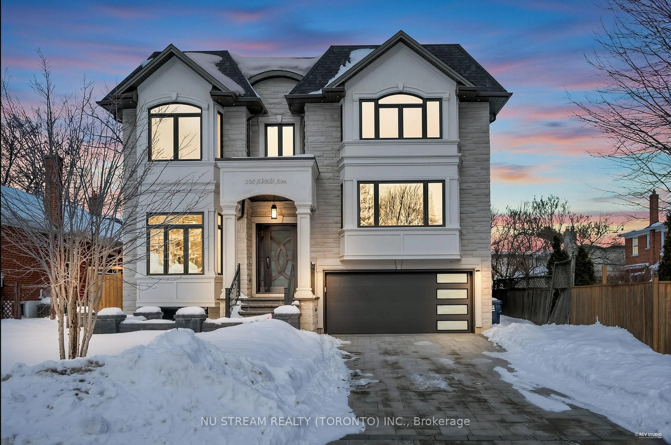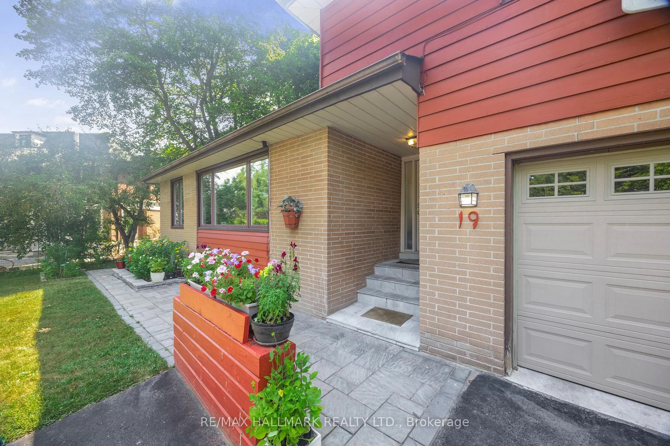525 Glencairn Ave, Toronto, Ontario M6B 1Z2
Contact us about this property
Highlights
Estimated valueThis is the price Wahi expects this property to sell for.
The calculation is powered by our Instant Home Value Estimate, which uses current market and property price trends to estimate your home’s value with a 90% accuracy rate.Not available
Price/Sqft$867/sqft
Monthly cost
Open Calculator
Description
STEP INTO ELEGANCE! BRIGHT AND SPACIOUS CONTEMPORARY HOME WITH HIGH-END FINISHES FOR THE DISCERNING BUYER. WITH JUST 7 YEARS OLD THIS 2-STOREY, 5 BEDROOM, 6 BATHROOM HOME BOASTS APPROX 5000 SQUARE FT. OF TOTAL LIVING AREA. OPEN-CONCEPT KITCHEN WITH COFFERED CEILINGS, HIGH-END B/I APPLIANCES, GRANITE COUNTERS AND BACKSPLAS, AND PLENTY OF NATURAL LIGHT. THE FLOW OF BOTH THE MAIN FLOOR, AND BASEMENT, WITH THEIR LARGE OPEN SPACES, AND WALK-OUTS TO THE BACK PORCH AND BACKYARD, IS A DREAM OF ENTERTAINING! GRAND ENTRANCE, IMPRESSIVE SPIRAL OAK STAIRCASE, CHANDELIERS AND WAINSCOTTING THROUGHOUT THE MAIN FLOOR. COZY UP IN THE STATELY STUDY/LIBRARY WITH BUILT-IN BOOKCASES, AND DESK, AND WALK OUT TO THE BACKYARD. OPTION TO ADD ADDITIONAL BEDROOMS IN THE BASEMENT. FULLY FENCED-IN YARD, WITH STONE PATIO FOR OUTDOOR DINING AND POTENTIAL TO INSTALL UNDERGROUND POOL. THIS DREAM HOME IS CONVENIENTLY LOCATED NEAR THE BATHURST/GLENCAIRN INTERSECTION, STEPS AWAY FROM THE TTC, GLENCAIRN SUBWAY STOP, PARKS, SCHOOLS, AND AMENITIES. BOOK TODAY FOR EASY VIEWING!
Property Details
Interior
Features
Main Floor
Living
4.69 x 6.12hardwood floor / Open Concept / Combined W/Dining
Dining
4.9 x 3.68hardwood floor / Open Concept / Combined W/Living
Study
3.29 x 4.08hardwood floor / B/I Bookcase / B/I Desk
Family
3.81 x 7.95hardwood floor / W/O To Porch / Picture Window
Exterior
Features
Parking
Garage spaces 2
Garage type Built-In
Other parking spaces 2
Total parking spaces 4
Property History
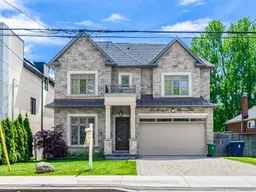 41
41