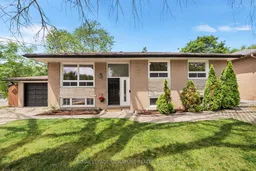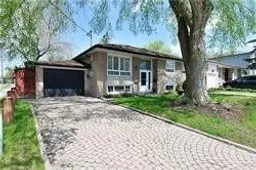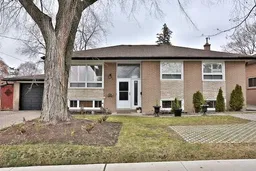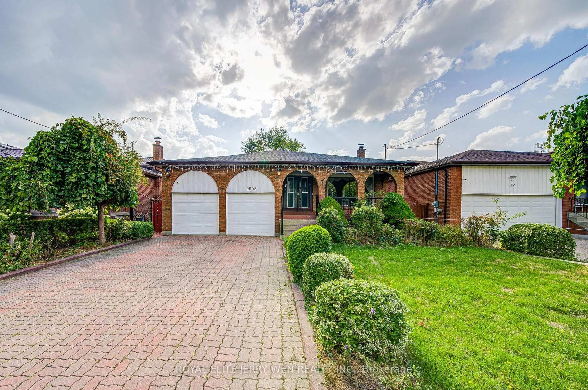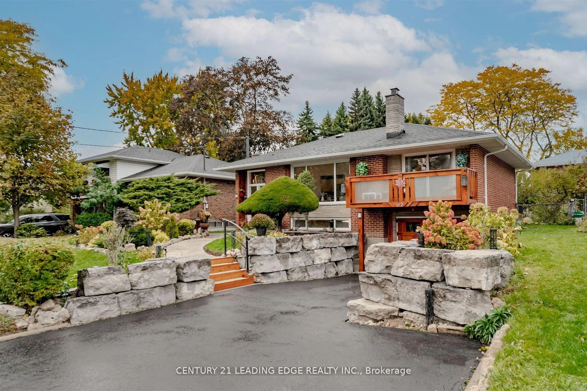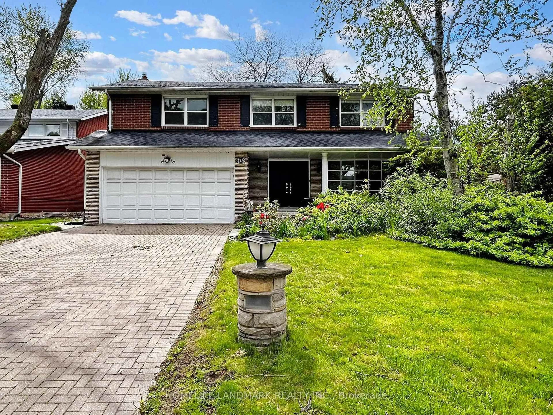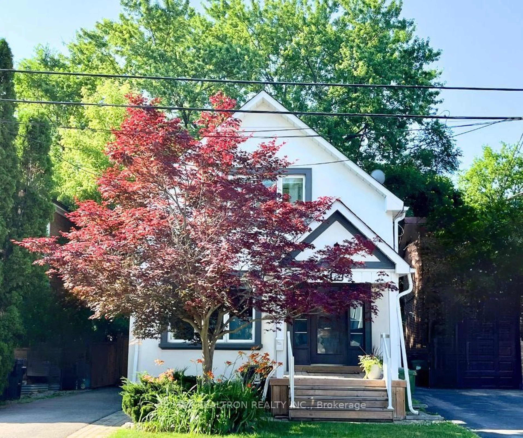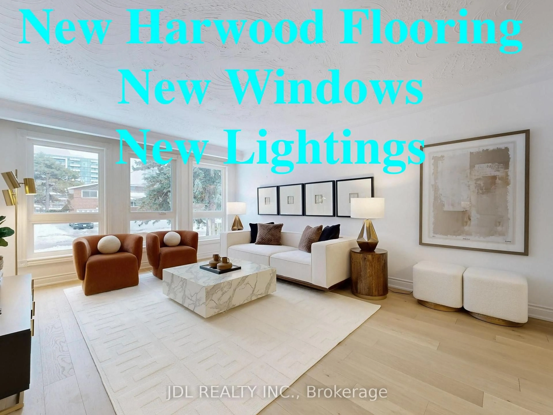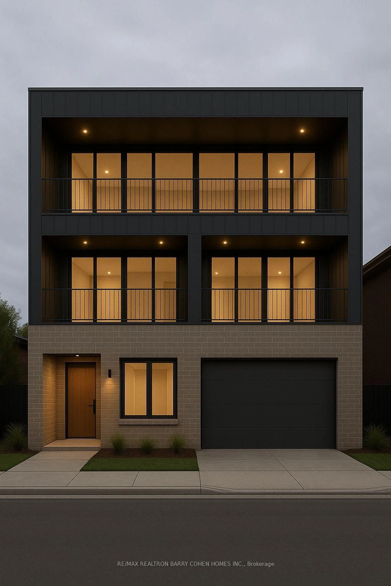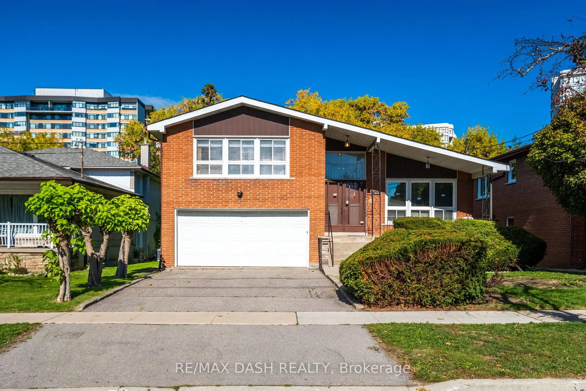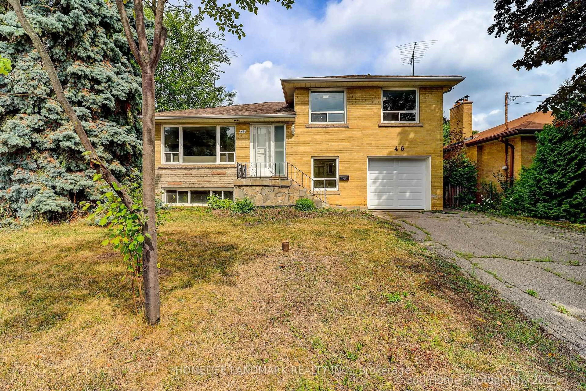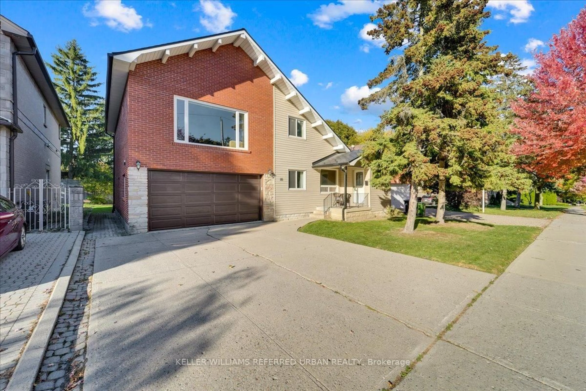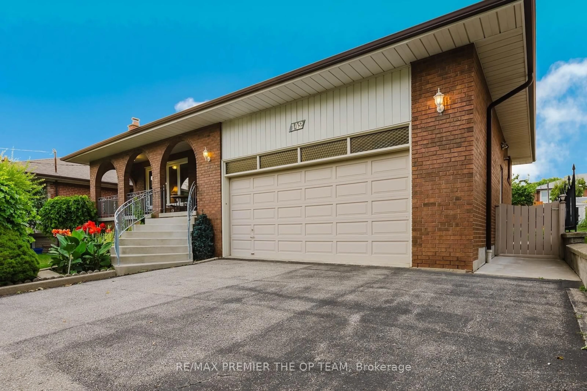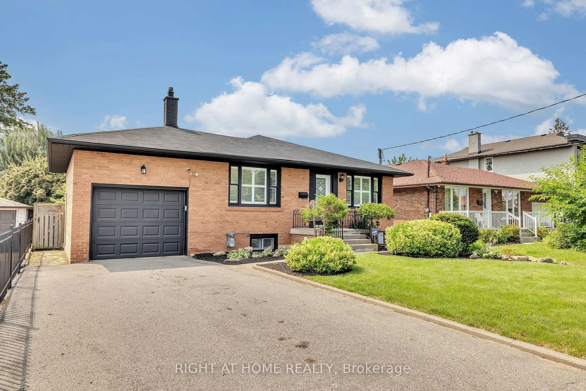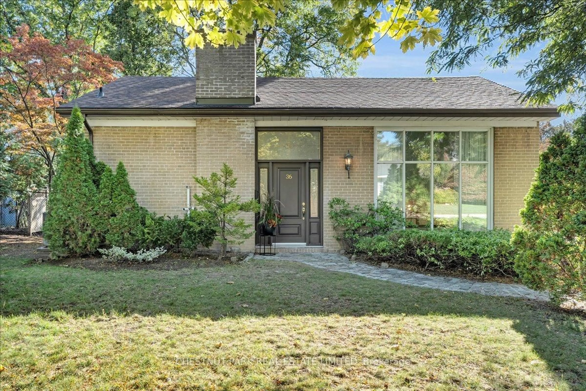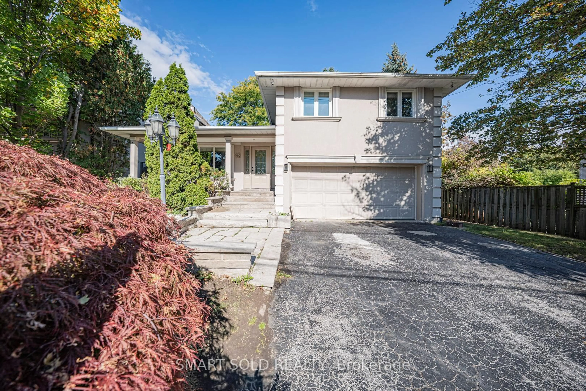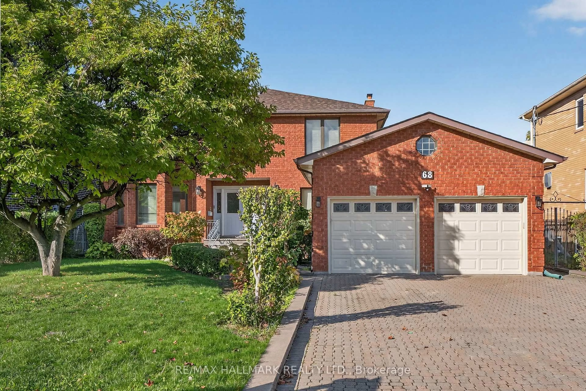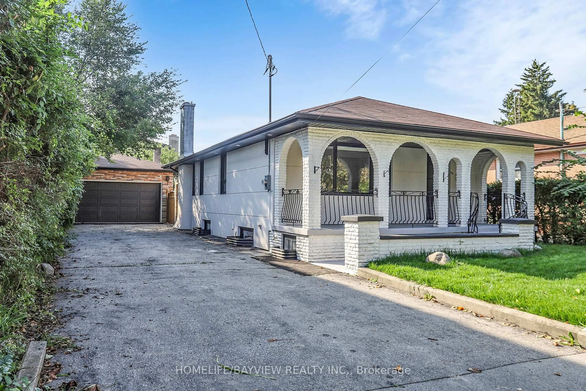Welcome to 136 Overland Drive, where timeless charm meets modern living in one of Don Mills' most coveted enclaves. This bright and spacious 3-bedroom raised bungalow offers a functional, well-designed layout perfect for comfortable family living. The finished basement features a second kitchen, full bath, and high ceilings ideal for extended family, guests, or a potential in-law suite. The private backyard is a peaceful retreat that backs onto Tottenham Parkette. It is large enough to accommodate a pool or garden suite, offering endless possibilities. Rare for the area, this home includes an attached garage and two separate driveways a standout feature for families with multiple vehicles. Located just steps from Wilket Creek Park, Edwards Gardens, and scenic nature trails, this is truly a walkers paradise. Surrounded by top-rated public and private schools, its a fantastic choice for families with children. Conveniently situated near Lawrence Avenue East and Leslie Street, with quick access to the DVP, Highway 401, TTC, and Shops at Don Mills, this location offers the perfect blend of lifestyle, nature, and connectivity. Whether you're looking to move in and enjoy, extend and renovate, or build new, the opportunities here are truly endless.
Inclusions: 2 Fridges (Main Floor LG Fridge 2020), 2 Stoves, 2 Microwaves, Wine Fridge, Dishwasher, Furnace (2023), Samsung Washer & Dryer (2020), AC (2021)
