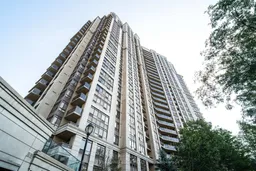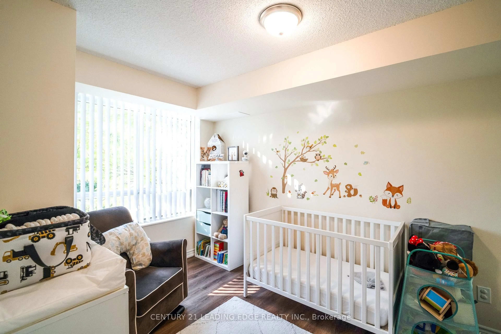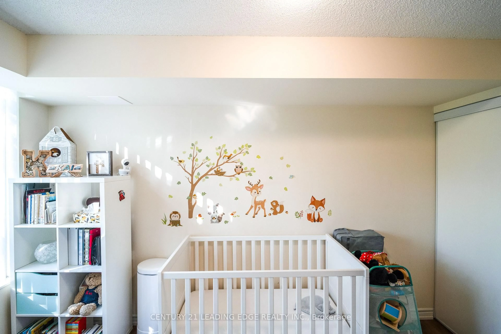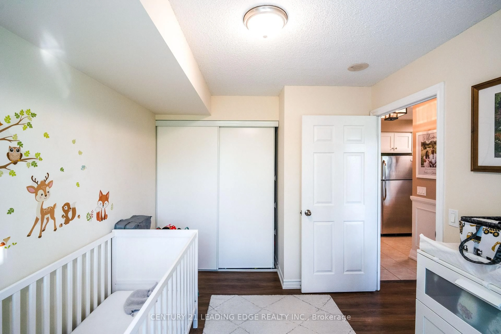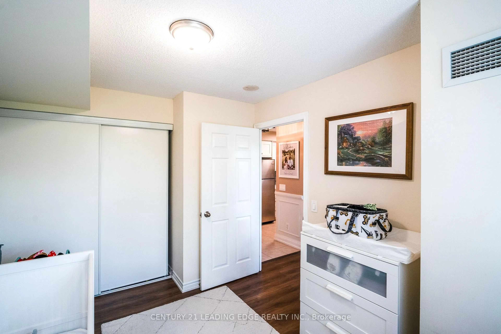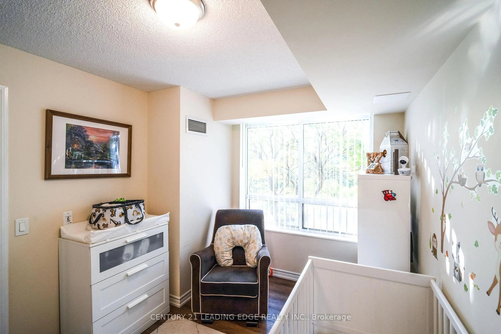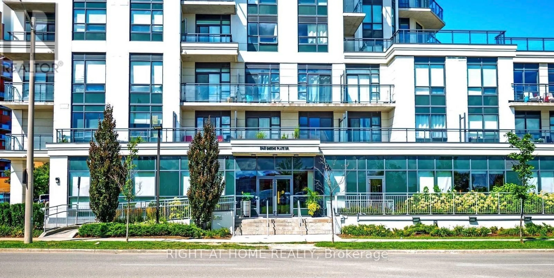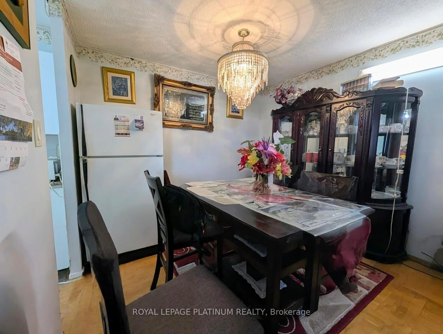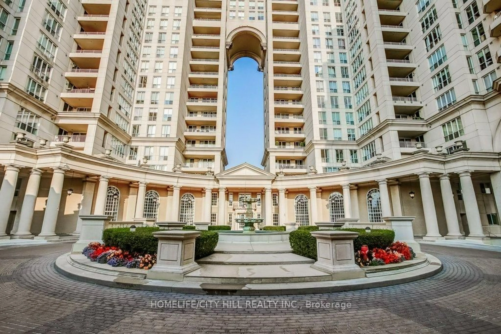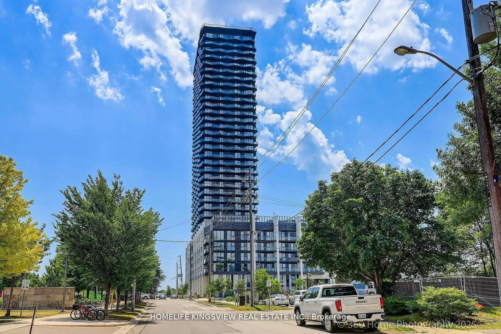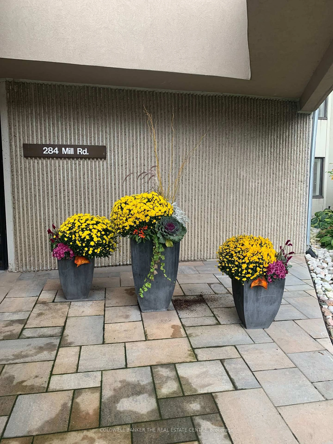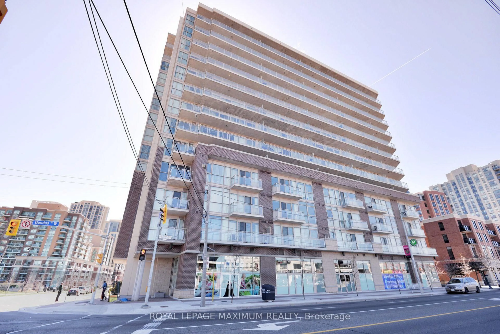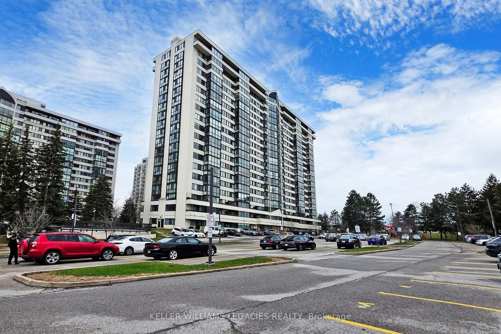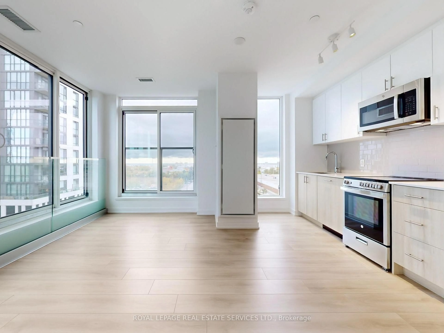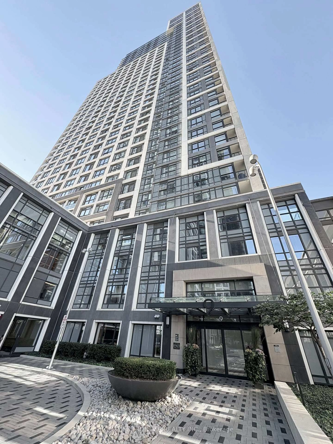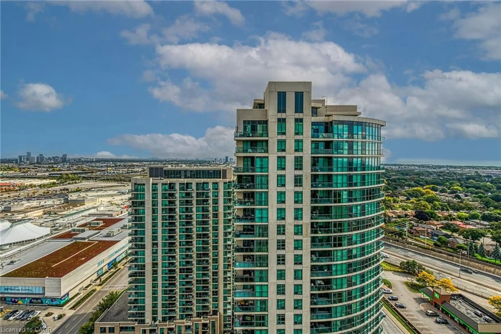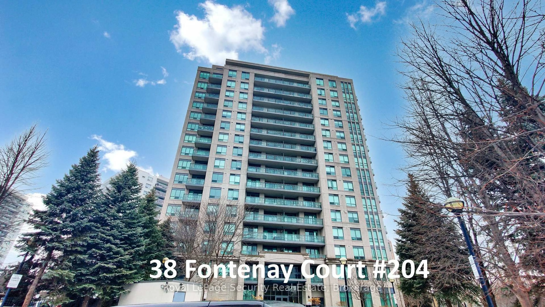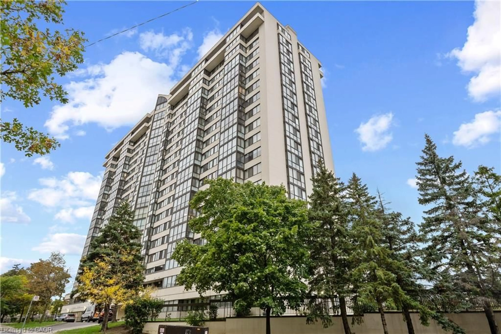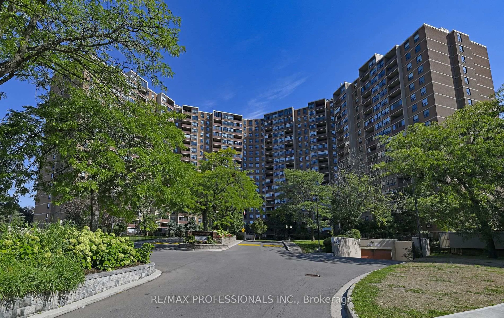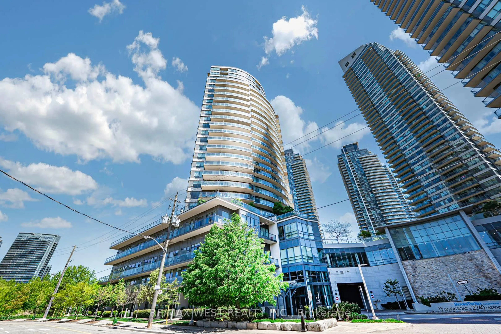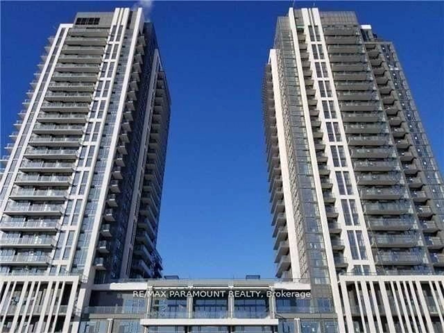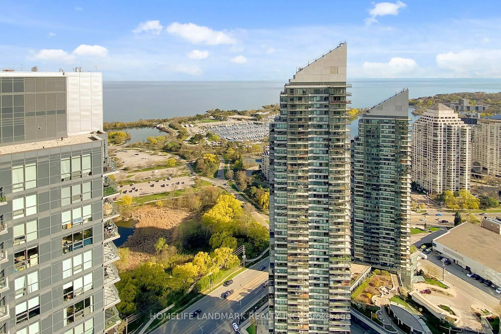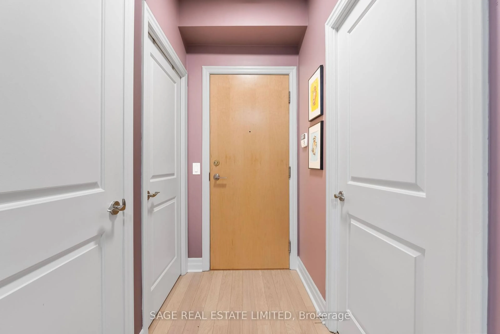700 HUMBERWOOD Blvd #219, Toronto, Ontario M9W 7J4
Contact us about this property
Highlights
Estimated valueThis is the price Wahi expects this property to sell for.
The calculation is powered by our Instant Home Value Estimate, which uses current market and property price trends to estimate your home’s value with a 90% accuracy rate.Not available
Price/Sqft$667/sqft
Monthly cost
Open Calculator

Curious about what homes are selling for in this area?
Get a report on comparable homes with helpful insights and trends.
+3
Properties sold*
$655K
Median sold price*
*Based on last 30 days
Description
Welcome to this beautifully updated 2-bedroom, 1-bathroom condo offering comfort, style, and functionality. Enjoy a newly renovated kitchen that features quartz countertops and has ample storage - perfect for everyday living and entertaining. The open-concept layout is flooded with natural light, creating a bright and inviting atmosphere throughout. Step outside to your private balcony - ideal for morning coffee or relaxing evenings. With in-unit laundry and spacious bedrooms, this move-in ready home checks all the boxes. This well maintained building offers resort style amenities including a gym, indoor pool, tennis courts, and party rooms. Situated in a highly accessible location, this condo is just minutes away from Highway 427, Pearson Airport, and close to shopping, dining and public transportation. Don't miss out schedule your private showing today!
Property Details
Interior
Features
Main Floor
Living
20.77 x 10.96hardwood floor / Combined W/Dining / Large Window
Primary
12.0 x 10.0hardwood floor / Closet / Large Window
Kitchen
8.01 x 8.01Backsplash / Quartz Counter / Stainless Steel Appl
Dining
20.77 x 10.96hardwood floor / Combined W/Living / W/O To Balcony
Exterior
Features
Parking
Garage spaces 1
Garage type Underground
Other parking spaces 0
Total parking spaces 1
Condo Details
Amenities
Gym, Indoor Pool, Party/Meeting Room, Tennis Court, Visitor Parking
Inclusions
Property History
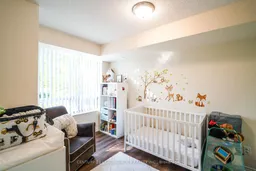 34
34