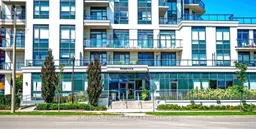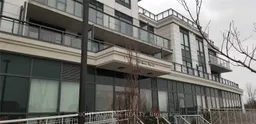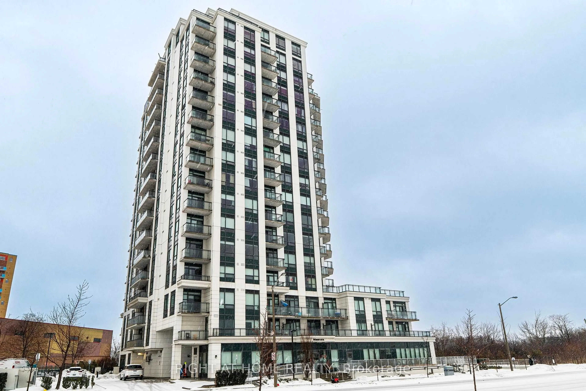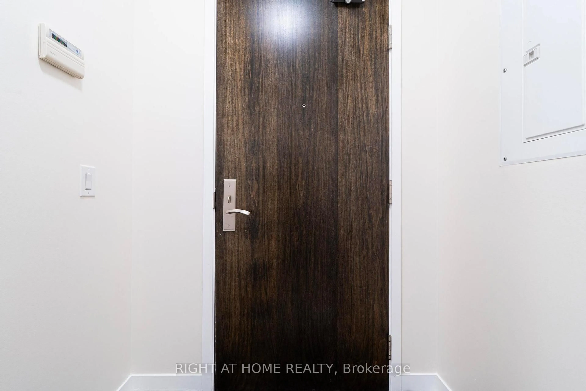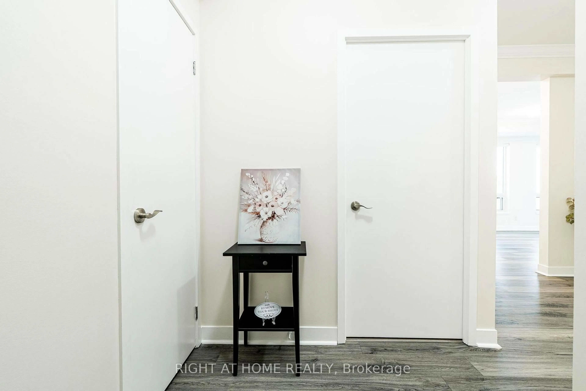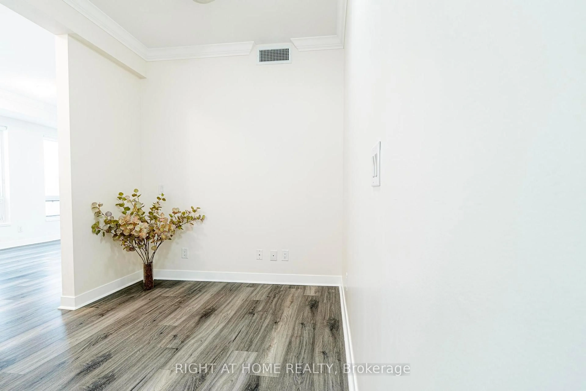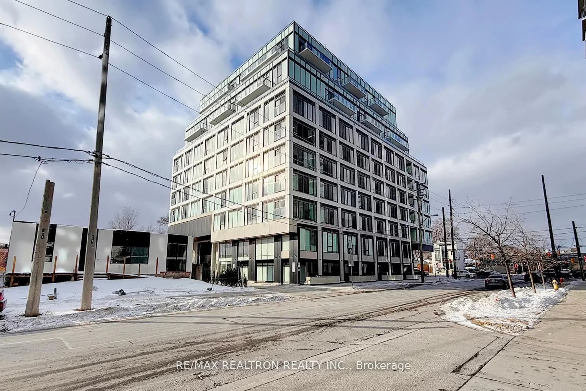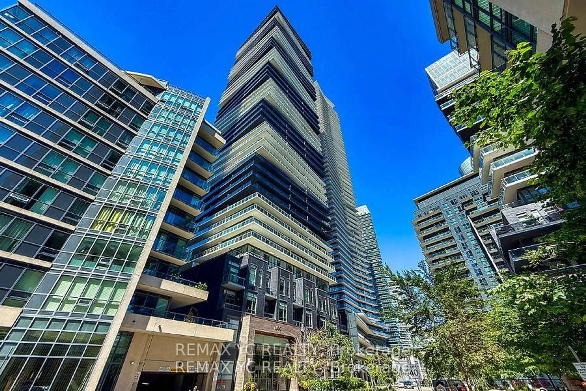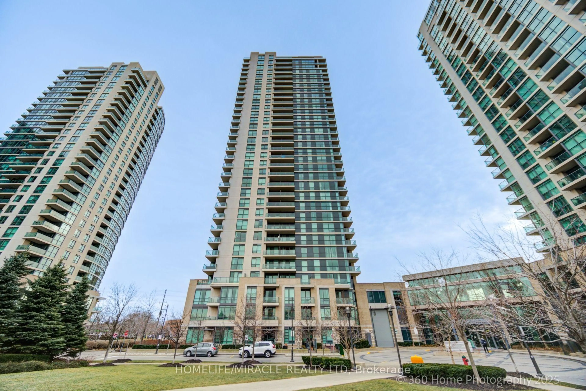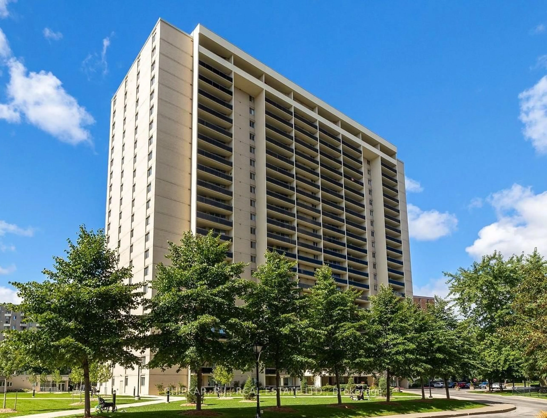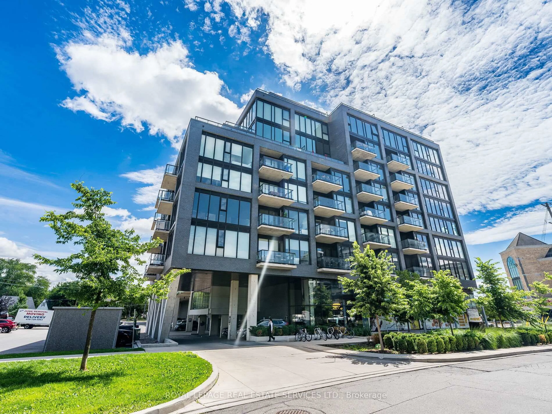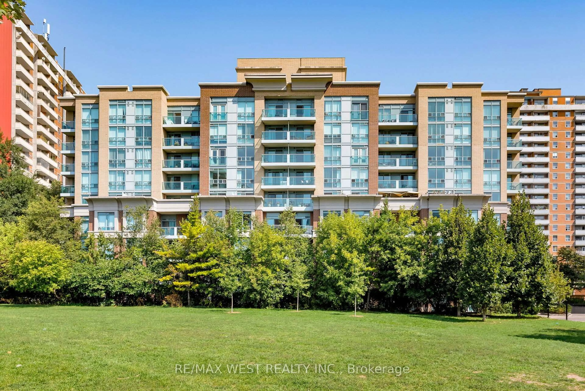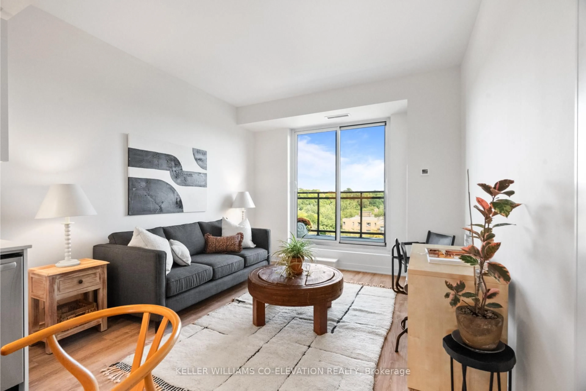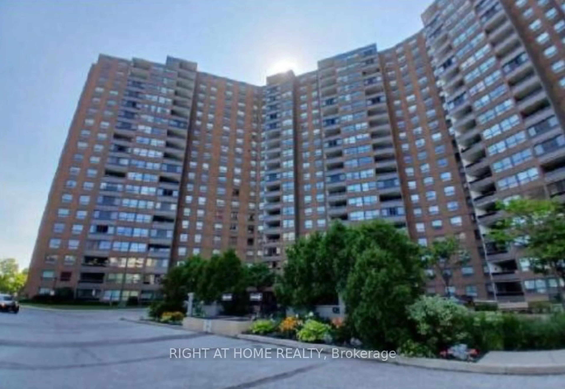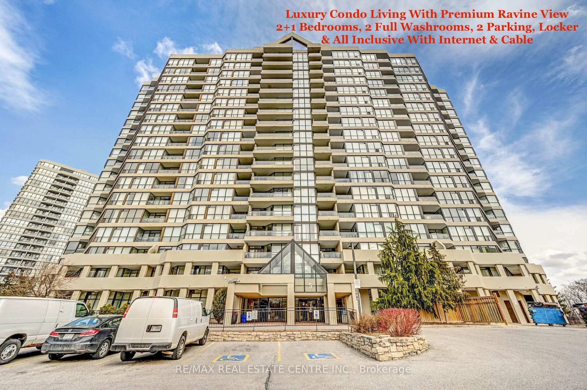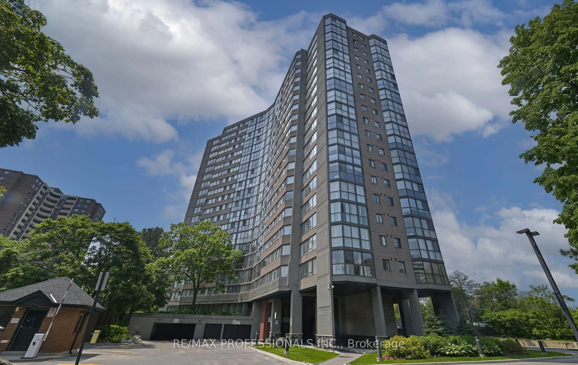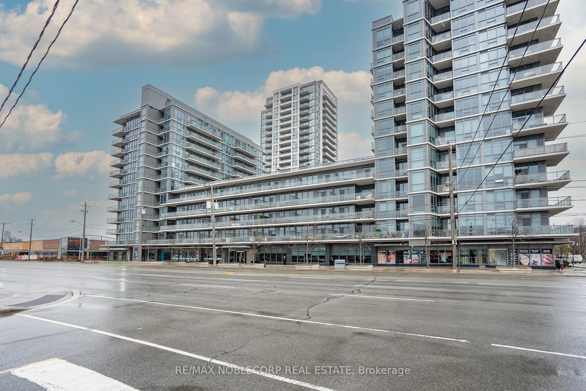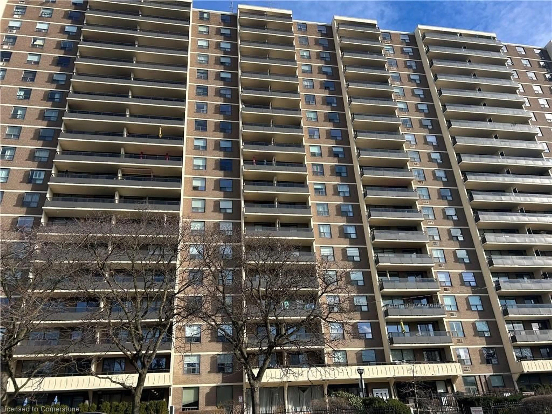840 Queens Plate Dr #1402, Toronto, Ontario M9W 0E7
Contact us about this property
Highlights
Estimated valueThis is the price Wahi expects this property to sell for.
The calculation is powered by our Instant Home Value Estimate, which uses current market and property price trends to estimate your home’s value with a 90% accuracy rate.Not available
Price/Sqft$596/sqft
Monthly cost
Open Calculator
Description
Welcome to 840 Queens Plate Drive, Unit 1402 a beautifully upgraded & Freshly Painted 1+1 bedroom, 2-bath condo offering panoramic CN Tower views with bright westerly exposure. This stylish suite features hardwood floors throughout, quartz countertops, stainless steel appliances, a brand-new stacked washer/dryer, and modern window coverings.The open-concept layout is filled with natural light, while the versatile den is perfect for a home office or guest space. Floor-to-ceiling windows frame stunning cityscapes and sunsets, creating the perfect backdrop for everyday living.Located in a prime spot with TTC at your doorstep, just 10 minutes to Pearson Airport, and close to highways, shopping, dining, and entertainment. A rare opportunity to enjoy location, luxury, and lifestyle in one of Torontos most convenient communities.
Property Details
Interior
Features
Flat Floor
Dining
5.08 x 3.64Combined W/Living / hardwood floor / Window Flr to Ceil
Living
5.08 x 3.64Combined W/Dining / W/O To Balcony / South View
Primary
4.64 x 3.044 Pc Ensuite / W/I Closet / Picture Window
Kitchen
3.69 x 2.79Granite Counter / Stainless Steel Appl / Breakfast Bar
Exterior
Features
Parking
Garage spaces 1
Garage type Underground
Other parking spaces 0
Total parking spaces 1
Condo Details
Inclusions
Property History
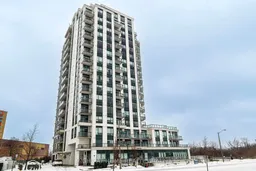 23
23