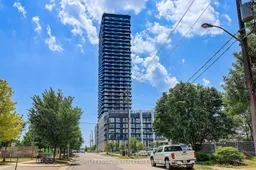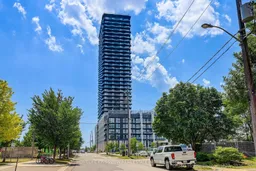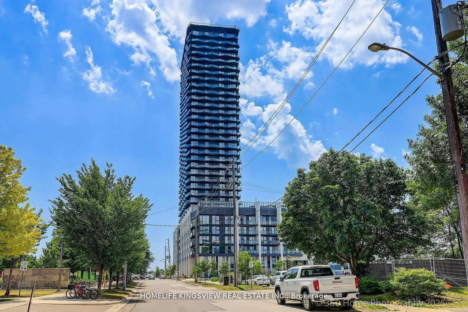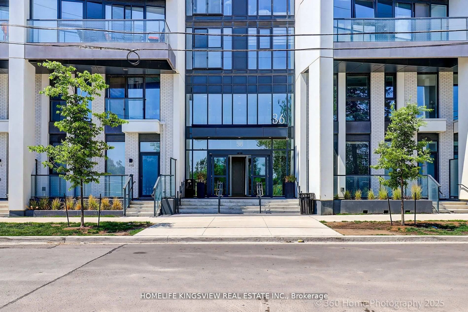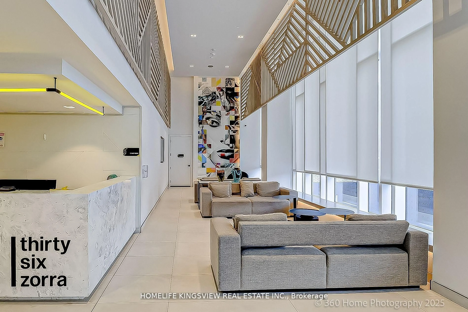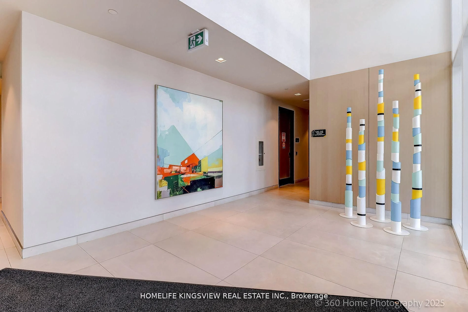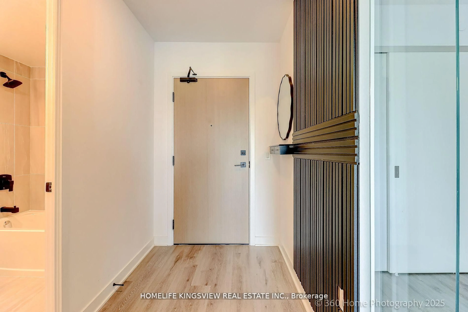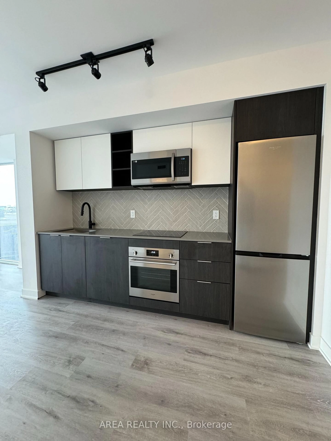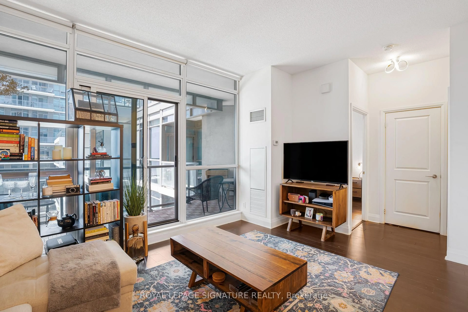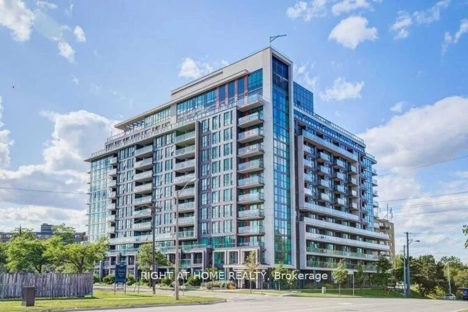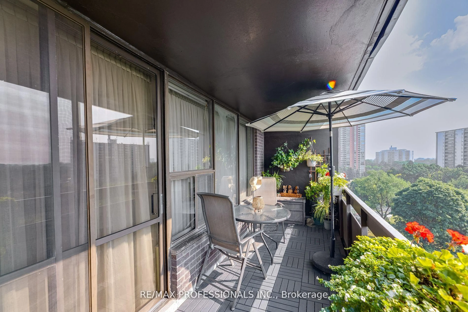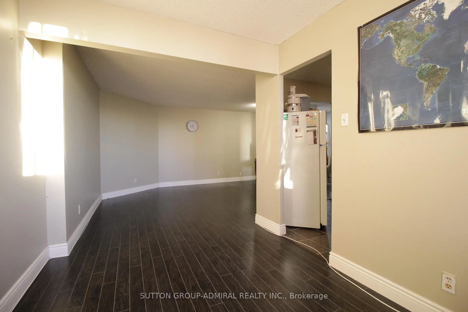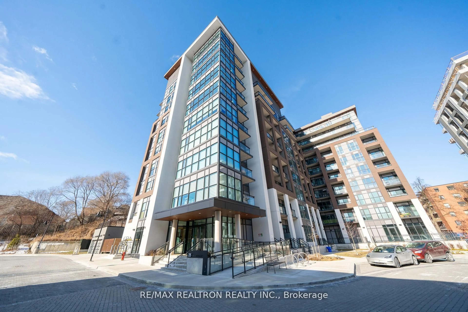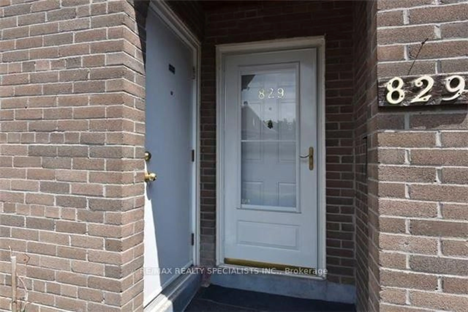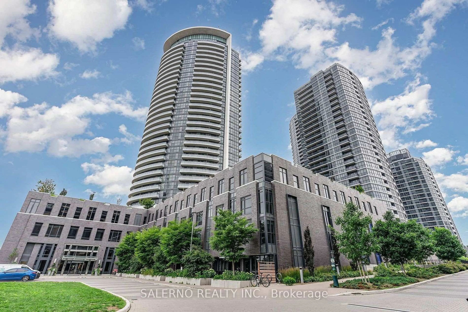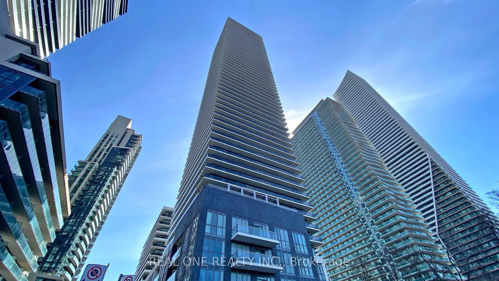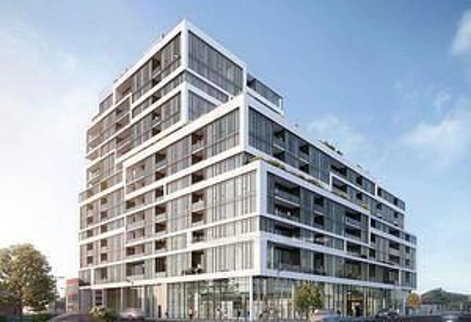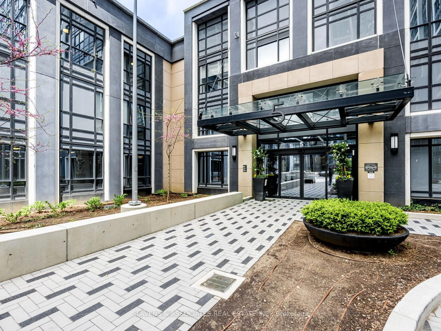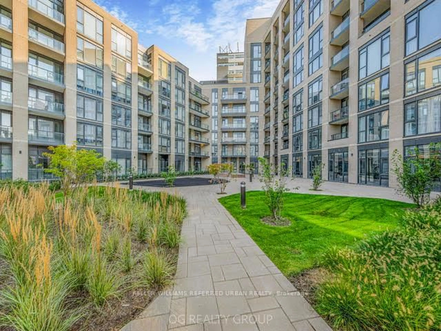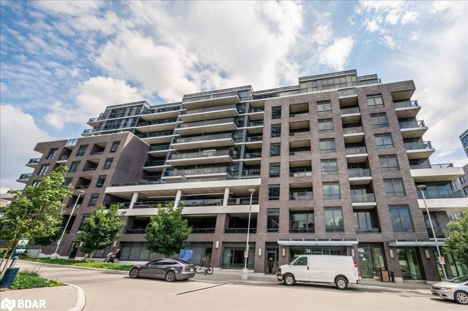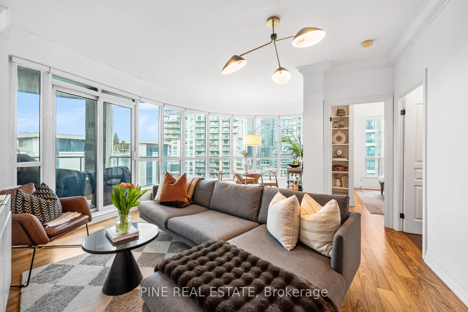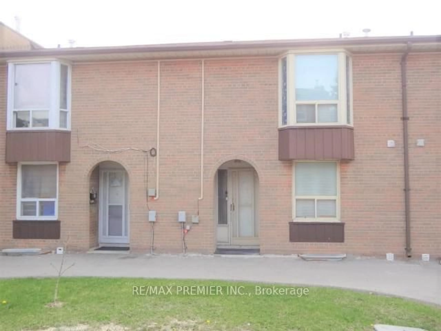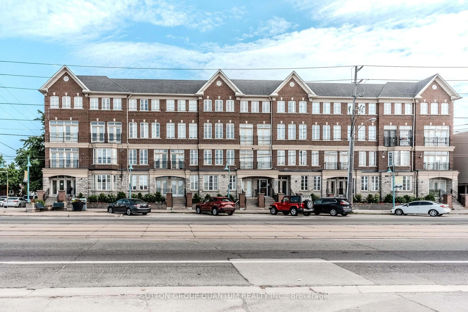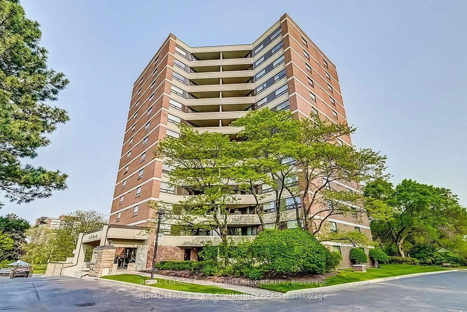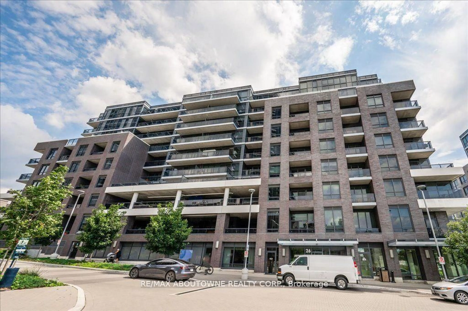36 Zorra St #319, Toronto, Ontario M8Z 0G5
Contact us about this property
Highlights
Estimated valueThis is the price Wahi expects this property to sell for.
The calculation is powered by our Instant Home Value Estimate, which uses current market and property price trends to estimate your home’s value with a 90% accuracy rate.Not available
Price/Sqft$784/sqft
Monthly cost
Open Calculator
Description
Modern Elegance Meets Urban Convenience at Unit 319 - 36 Zorra Street Step into contemporary comfort in this beautifully appointed 2-bedroom, 2-bathroom condo located in the heart of Etobicoke's thriving community. Offering 717 sq ft of well-designed indoor and outdoor living space, Unit 319 impresses with floor-to-ceiling windows that flood the home with natural light and frame striking views of the city skyline and Lake Ontario. The open-concept layout is ideal for both everyday living and entertaining, with a sleek chef's kitchen featuring quartz countertops and stainless steel appliances that seamlessly flows into the dining and living areas, highlighted by modern pot lighting. Retreat to the serene primary suite complete with a private ensuite and a glass walk-in shower, while the versatile second bedroom is perfect as a guest room or stylish home office. Enjoy your morning coffee or evening unwind on the spacious balcony, taking in the urban landscape below. Residents benefit from exceptional building amenities, including a 24/7 concierge, fitness centre, pet spa, outdoor pool, and more. With transit, major highways, shopping, and dining just minutes away, Unit 319 offers a truly connected and elevated lifestyle. Don't miss your chance to live in one of Etobicoke's most dynamic new addresses.
Property Details
Interior
Features
Main Floor
Primary
2.74 x 3.35Closet / Window Flr to Ceil / 3 Pc Ensuite
2nd Br
2.65 x 2.43Large Closet
Living
3.38 x 5.21Combined W/Dining / W/O To Balcony
Kitchen
3.38 x 5.21Combined W/Living / B/I Appliances
Exterior
Features
Parking
Garage spaces 1
Garage type Underground
Other parking spaces 0
Total parking spaces 1
Condo Details
Amenities
Concierge, Exercise Room, Games Room, Guest Suites, Gym, Outdoor Pool
Inclusions
Property History
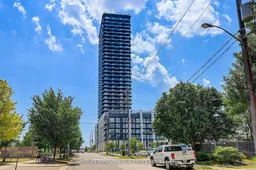 28
28