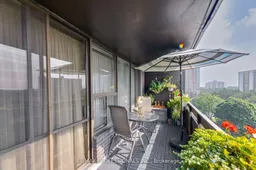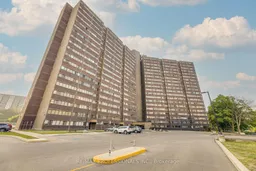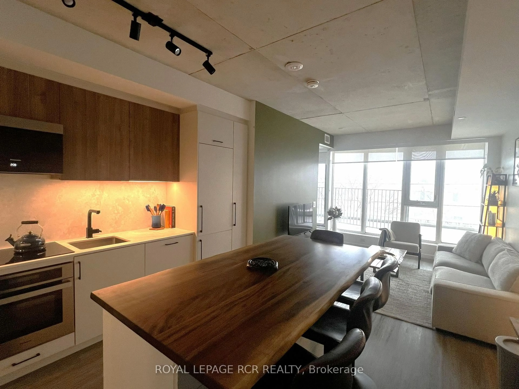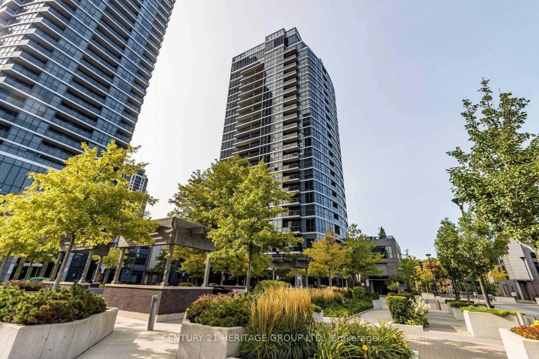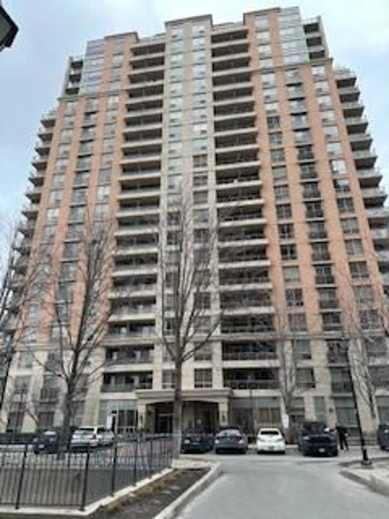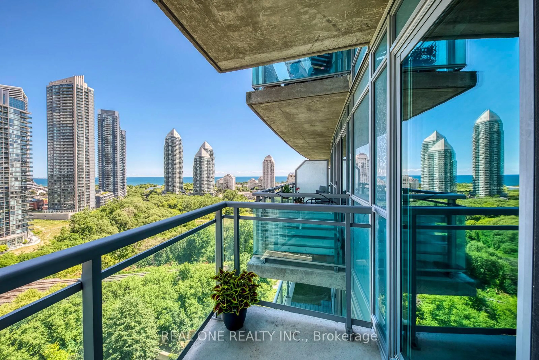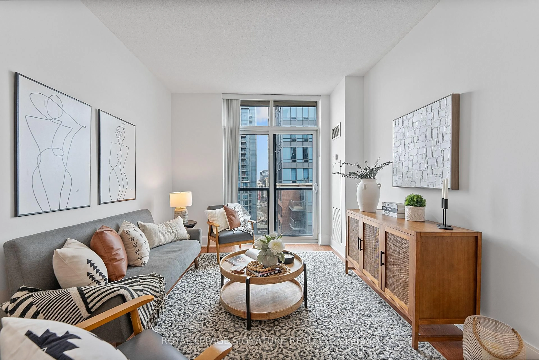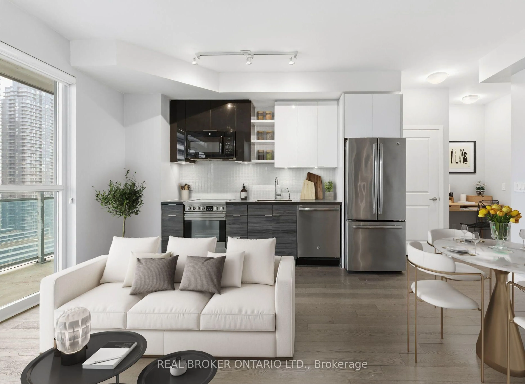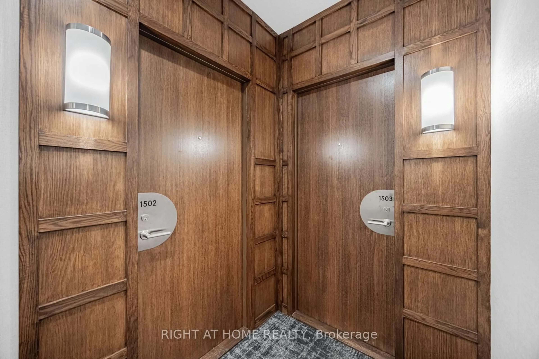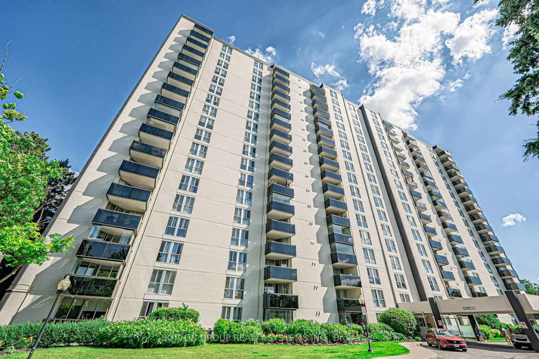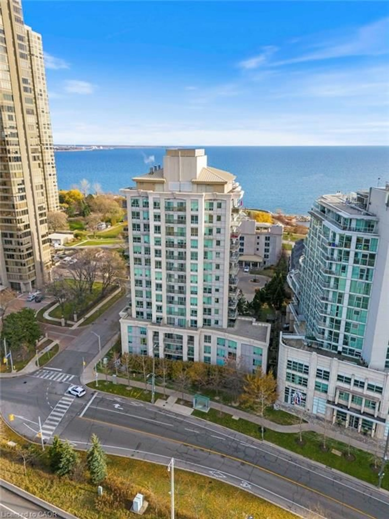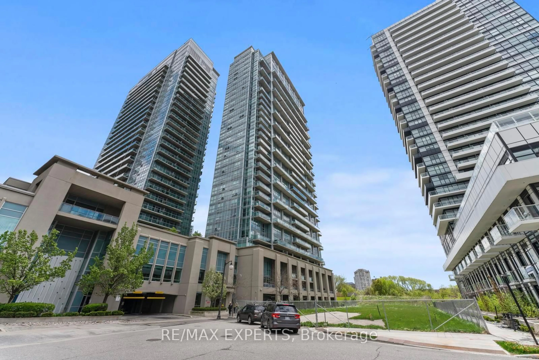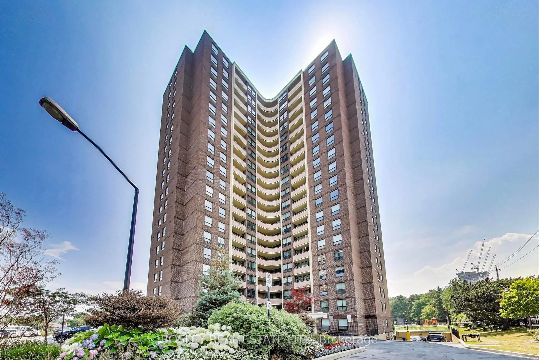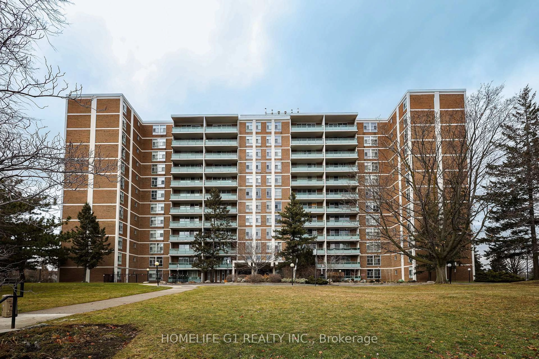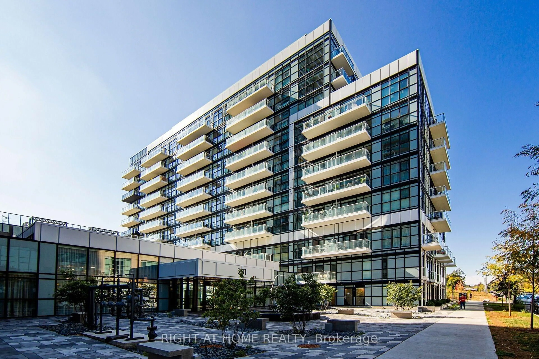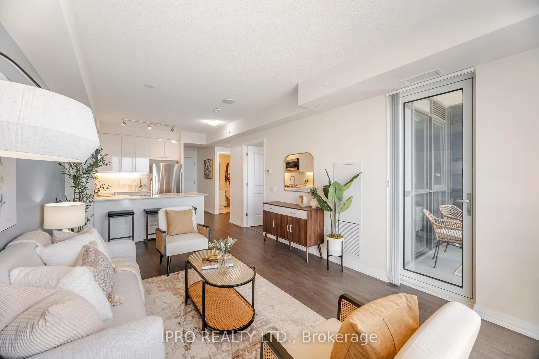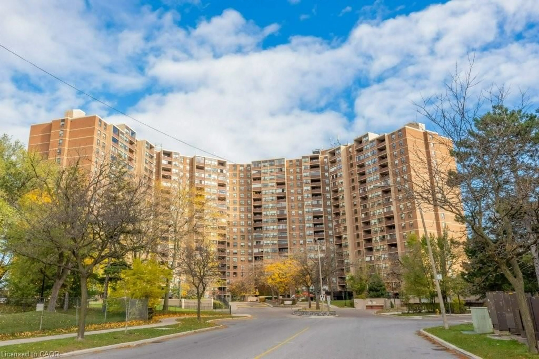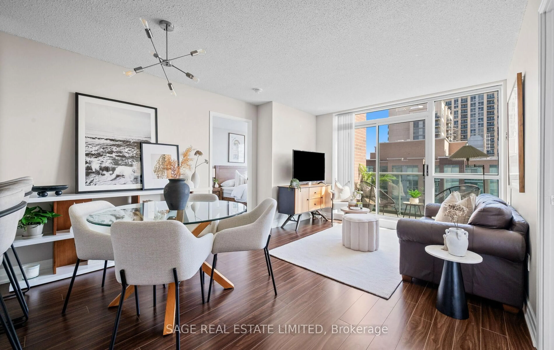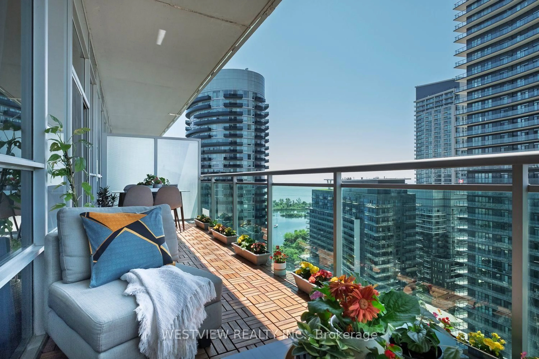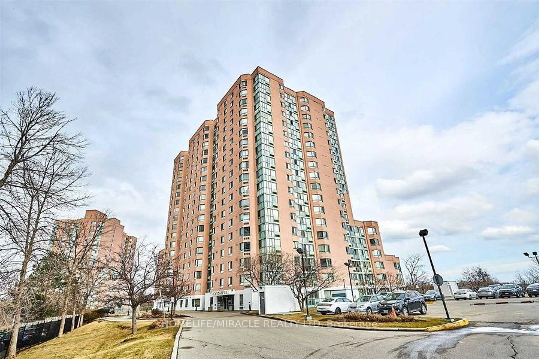Opportunity is knocking at this rarely available, extra-large three-bedroom multilevel condo, offered at an incredible price: under $400 per square foot. Bring your vision and transform this spacious home with fresh paint and new flooring to create the perfect modern retreat for your family. Step inside and be greeted by a generous foyer with ample space for all your daily essentials. The main living level is expansive and filled with natural light, featuring a wide-open living and dining area that seamlessly flows onto a full-width southeast-facing balcony. Imagine enjoying your morning coffee with panoramic views of the Toronto skyline, or relaxing in the evening as city lights sparkle. The flexible third bedroom off the living room is ideal for a kids' room, guest suite, or a dedicated home office, complete with both a walk-in and linen closet. Upstairs, the primary bedroom boasts an oversized walk-in closet, while the second bedroom is perfect for play, study, or quiet relaxation-both enjoying warm afternoon sunlight. With its thoughtful multi-level layout, abundant ensuite storage, and hardwood floors on the main and bedroom levels, this condo is designed for real life, offering space for everyone and everything. Suite 907 is ready for your personal touch to reflect your own style and preferences. Residents at Tiffany Place enjoy top-tier amenities including an indoor pool, fitness centre, tennis court, and more. You're just moments from schools, parks, the Humber Creek trails, shopping, and transit. Move in just in time for the new year and make 2026 your best year yet in a home that truly reflects your style and needs!
Inclusions: Includes fridge, stove, built-in dishwasher, and all existing light fixtures, existing window blinds.
