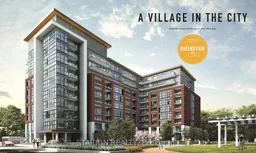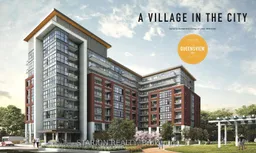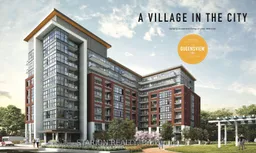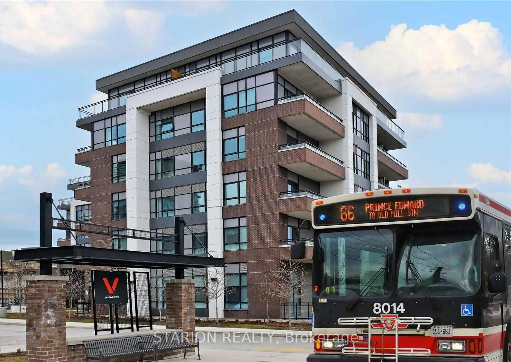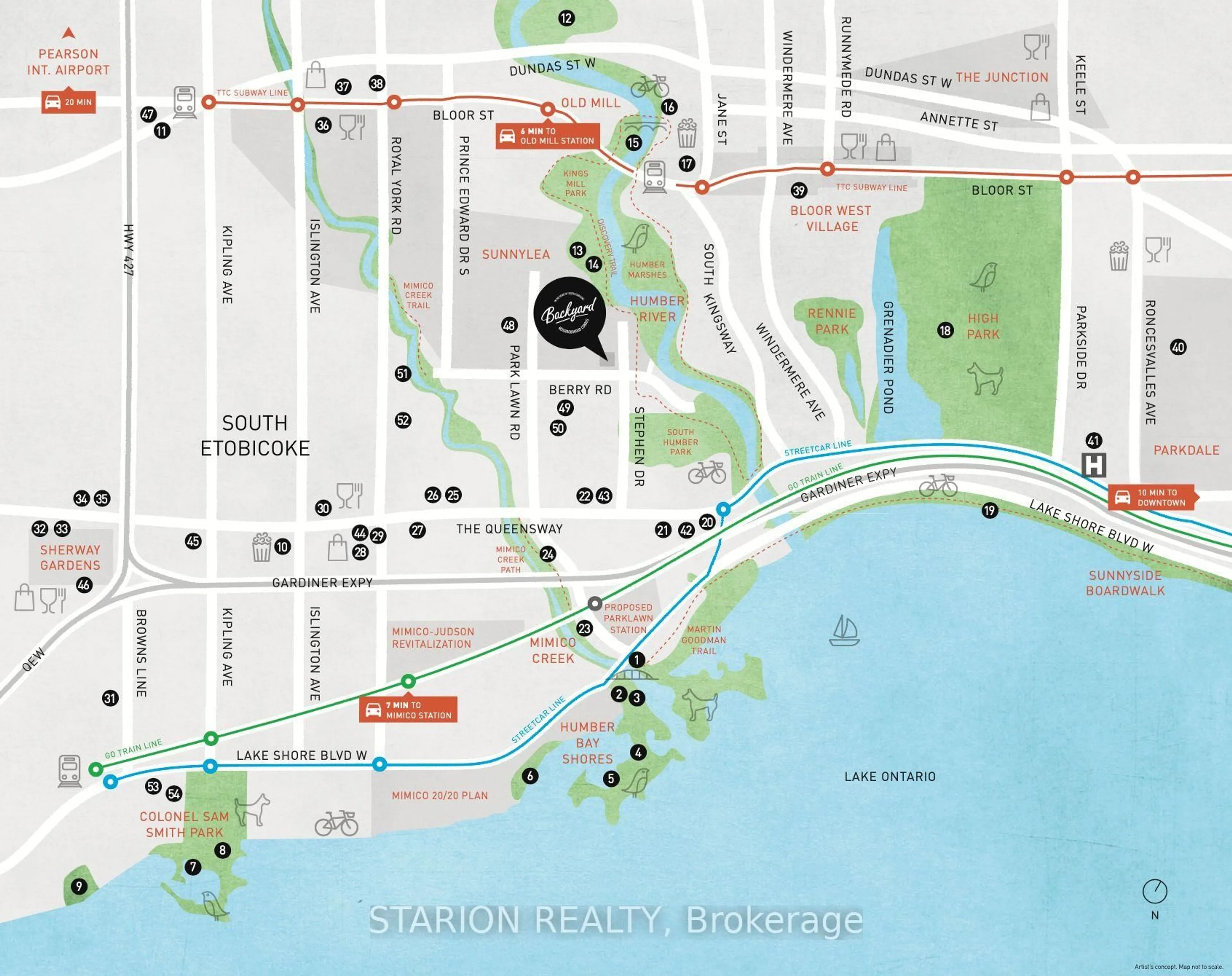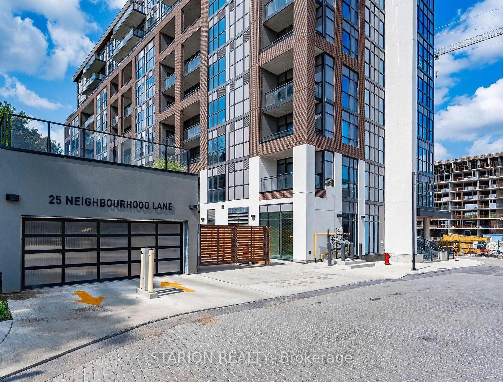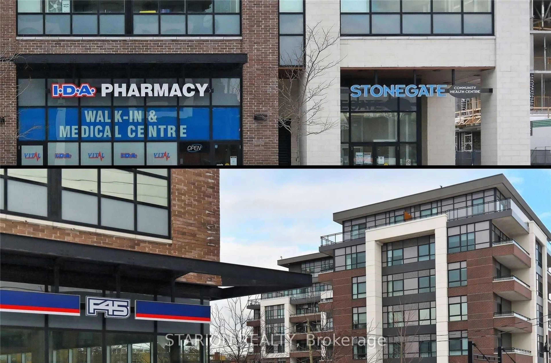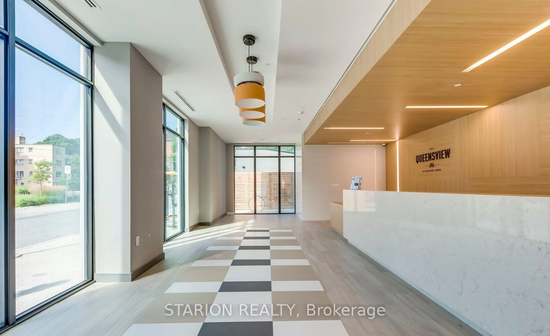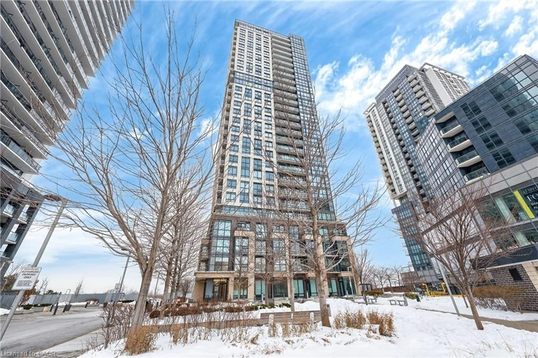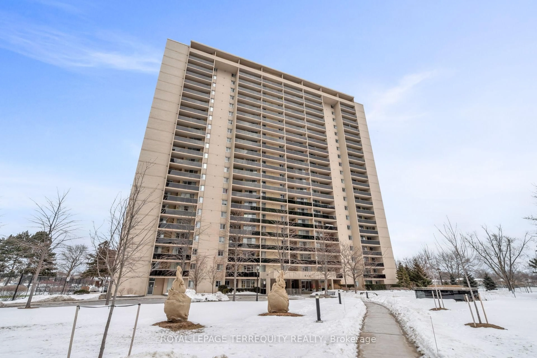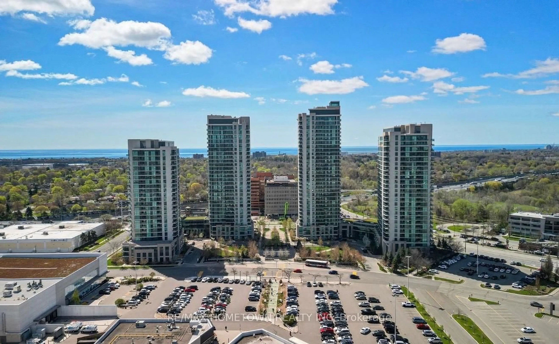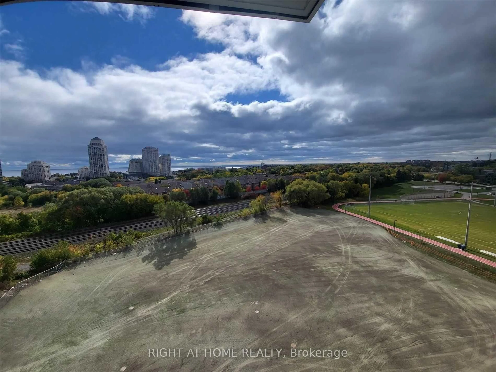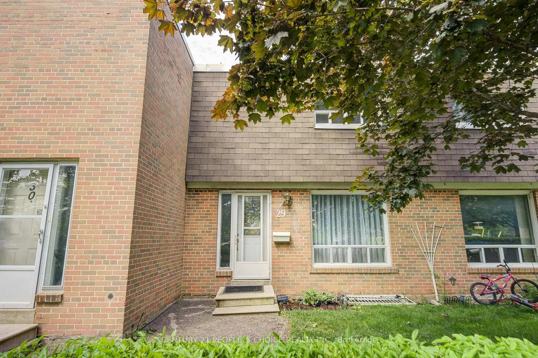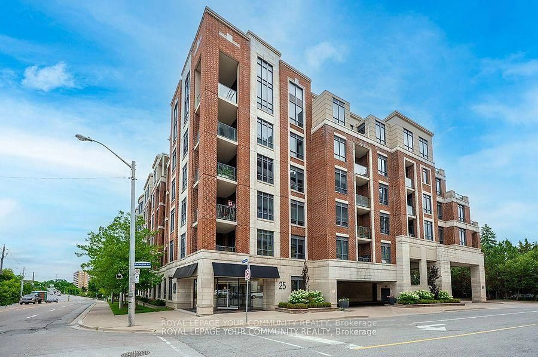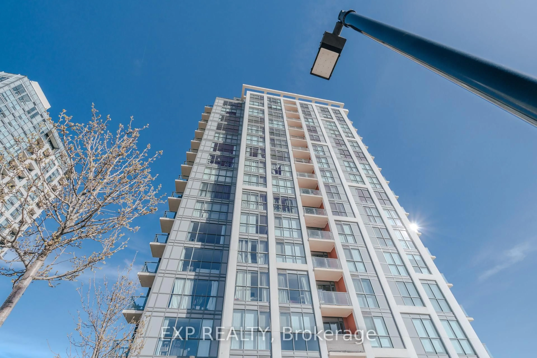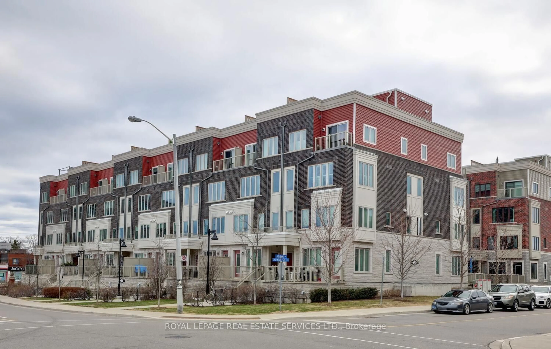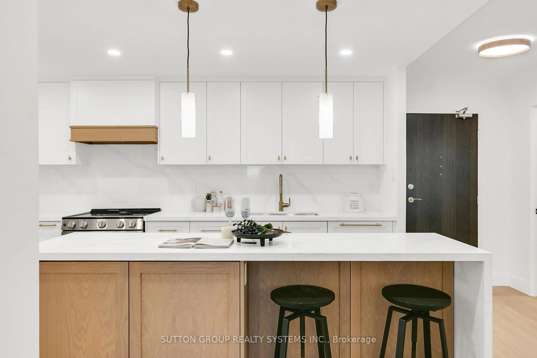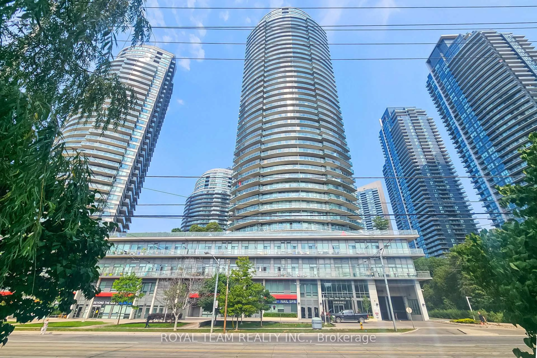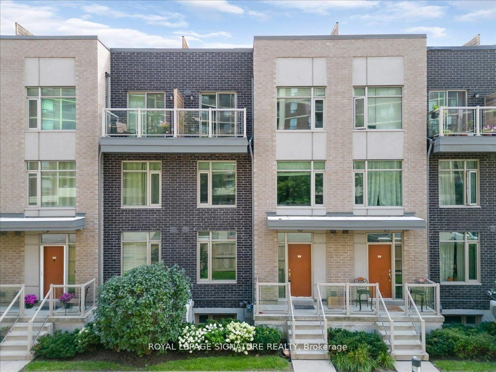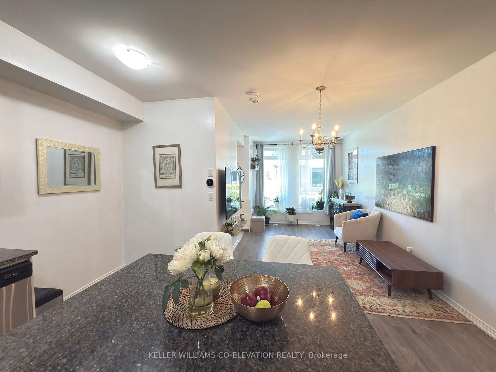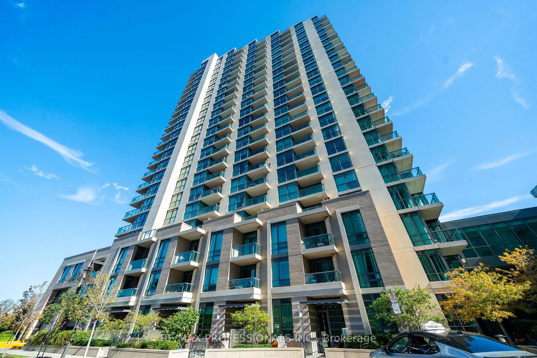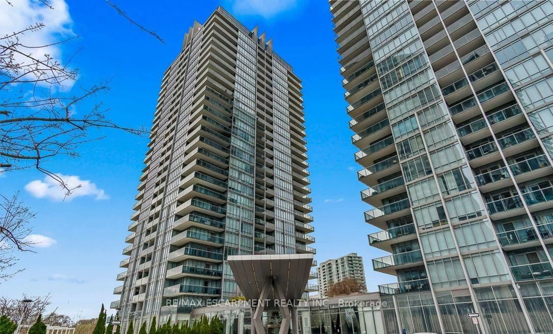25 Neighbourhood Lane #513, Toronto, Ontario M8Y 0C4
Contact us about this property
Highlights
Estimated valueThis is the price Wahi expects this property to sell for.
The calculation is powered by our Instant Home Value Estimate, which uses current market and property price trends to estimate your home’s value with a 90% accuracy rate.Not available
Price/Sqft$910/sqft
Monthly cost
Open Calculator
Description
Live and/or invest in the quiet, tranquil, quintessential South Etobicoke "Queensview - BackyardBoutique Condos" steps to trails, transit, minutes to Humber River Trail, Sherway Gardens, QEW, The Gardiner, Downtown Toronto and restaurants like Joeys, The Key, Cactus, Toms ice Cream and much more. This impressive 5th floor unit boast a bright open-concept floor plan with laminate floors throughout, Stainless Appliances, Ceaser stone Countertops, Valance Lighting, and Backsplash. This unit comes with one parking and one locker with 9" ceiling. Perfect for anyone looking for a perfect opportunity with Parking and Locker. Enjoy Indoor Gym, Guest Suite,Ground Floor Party Room with Kitchenette, Fireplace Lounge, Meeting/Dining Room, Pet Grooming Room, Children's Play Centre, and Outdoor Patio with BBQ Area and a 1 acre park with playground and splash-pad.
Property Details
Interior
Features
Main Floor
Living
13.3 x 16.11Laminate / Combined W/Dining / W/O To Balcony
Primary
9.6 x 10.2Laminate / Closet / 3 Pc Ensuite
Kitchen
0.0 x 0.0Laminate / Modern Kitchen / Open Concept
Bathroom
0.0 x 0.0Tile Floor / 3 Pc Bath
Exterior
Features
Parking
Garage spaces 1
Garage type Underground
Other parking spaces 0
Total parking spaces 1
Condo Details
Amenities
Bike Storage, Guest Suites, Gym, Party/Meeting Room, Rooftop Deck/Garden, Visitor Parking
Inclusions
Property History
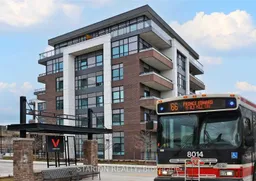 22
22