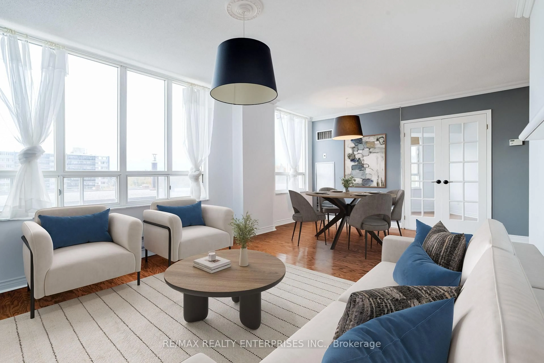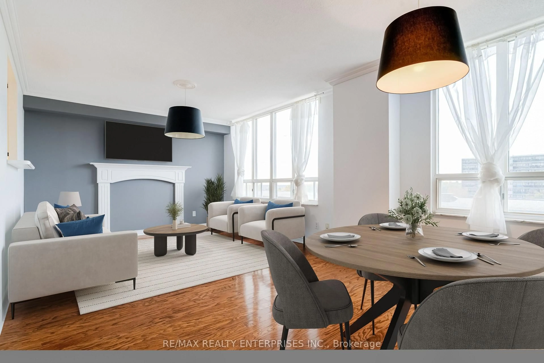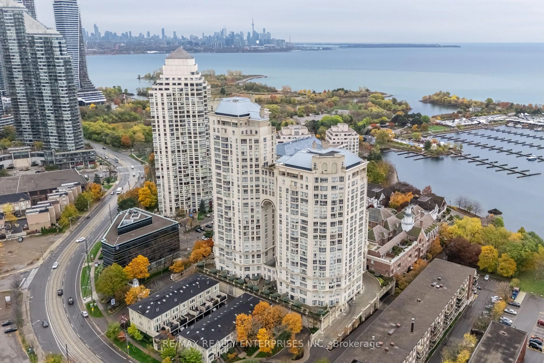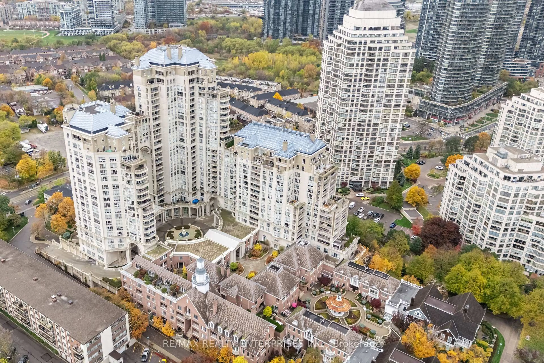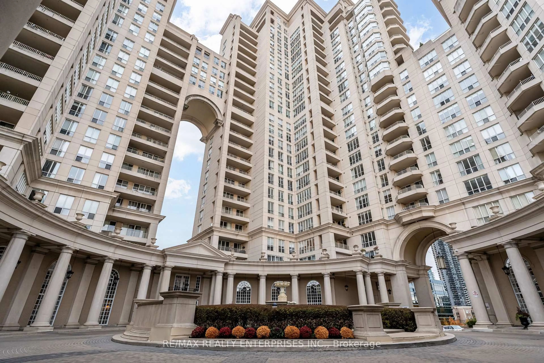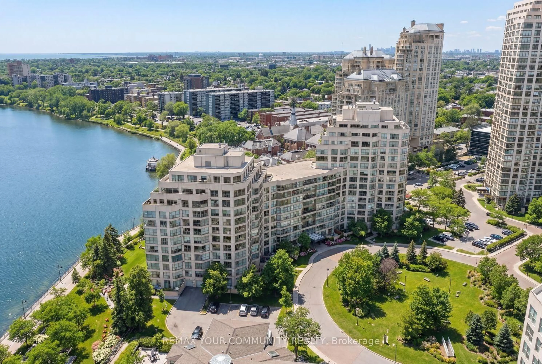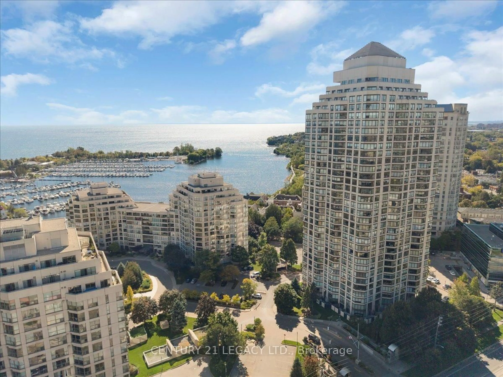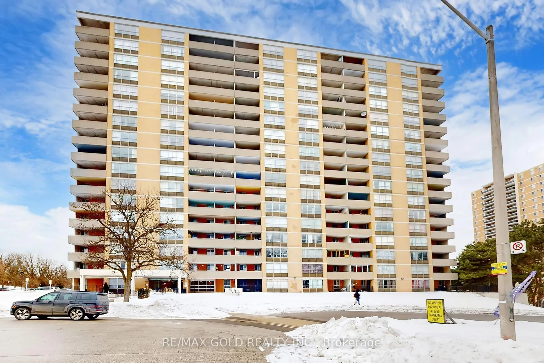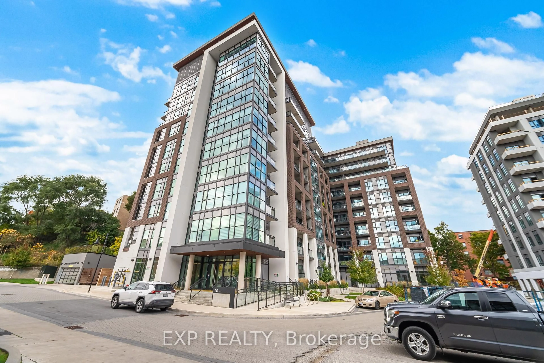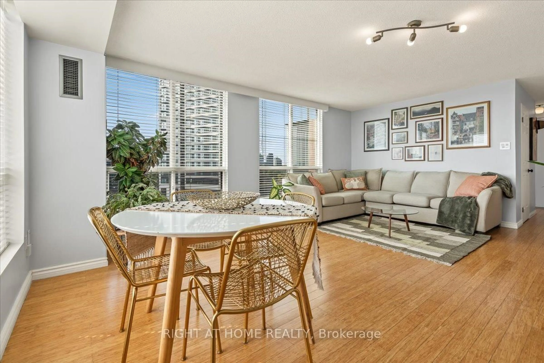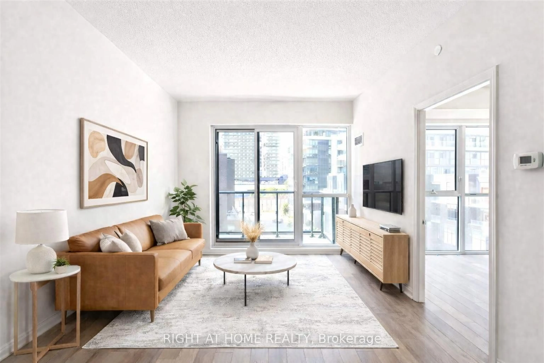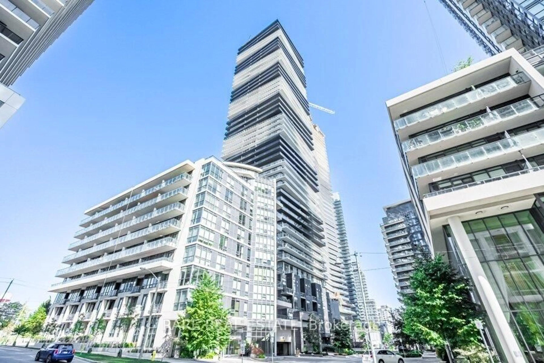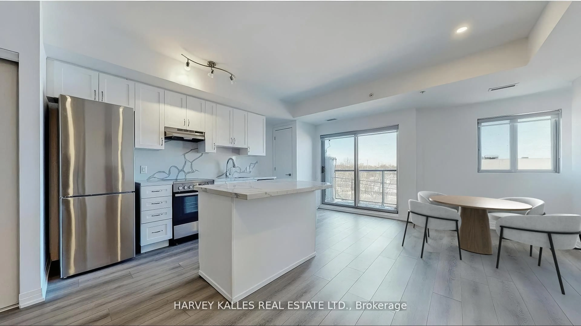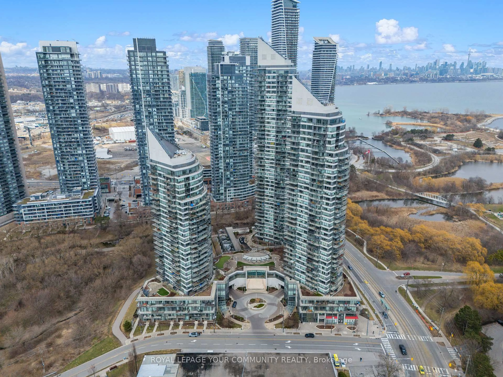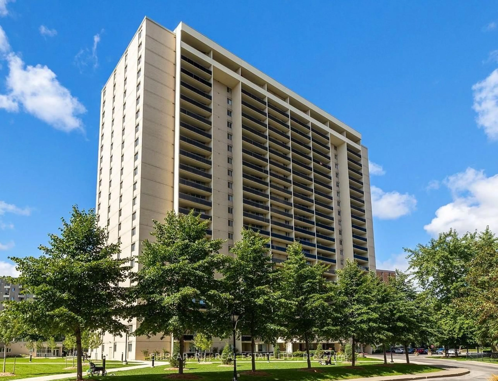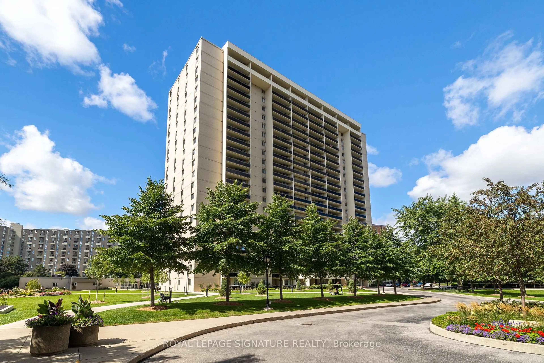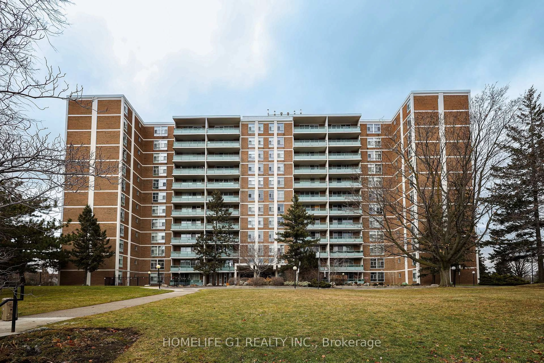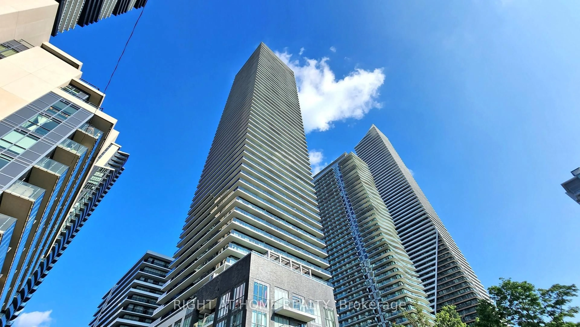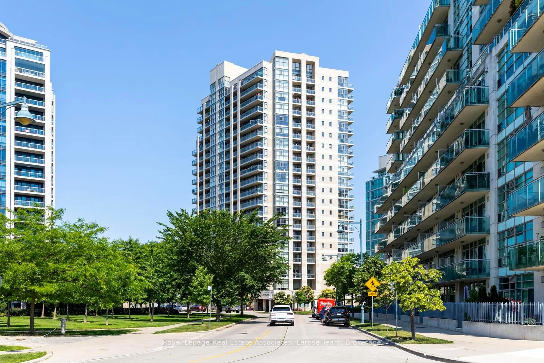2285 Lake Shore Blvd #304, Toronto, Ontario M8V 3X9
Contact us about this property
Highlights
Estimated valueThis is the price Wahi expects this property to sell for.
The calculation is powered by our Instant Home Value Estimate, which uses current market and property price trends to estimate your home’s value with a 90% accuracy rate.Not available
Price/Sqft$649/sqft
Monthly cost
Open Calculator
Description
Experience waterfront living at Grand Harbour, an iconic residence in the heart of Mimico. Steps from Humber Bay Park, the Martin Goodman Trail, Sunnyside Beach, and prestigious yacht clubs, with the TTC at your door and easy access to downtown Toronto, the Gardiner Expressway, and both Billy Bishop and Pearson airports, this location offers unmatched convenience and lifestyle.This spacious 1 bedroom suite with a generous den that can function as a second bedroom spans 914 square feet and features beautiful west facing sunset views. The open concept living and dining area is filled with natural light, while the kitchen offers ample cabinetry and counter space. The suite has been meticulously maintained, showcasing true pride of ownership, with fresh paint and brand new appliances that make it move in ready. The oversized primary bedroom includes a walk in closet, and the den provides flexible space for a home office or guest room. Parking and a locker are included. Maintenance fees cover all utilities including hydro, water, heating, air conditioning, cable TV and high speed internet. Grand Harbour is a pet friendly, luxury building with resort style amenities including a saltwater pool, sauna, fitness centre, squash court, billiards room, library, guest suites, 24 hour concierge and beautifully landscaped grounds with direct lakefront access. This is a rare opportunity to own a meticulously cared for waterfront home in Mimico and make it uniquely your own.
Property Details
Interior
Features
Main Floor
Living
3.59 x 5.74hardwood floor / Combined W/Dining / West View
Br
3.36 x 4.64hardwood floor / West View / W/I Closet
Kitchen
3.5 x 3.75B/I Appliances
Den
3.37 x 3.66Double Doors / hardwood floor / West View
Exterior
Parking
Garage spaces 1
Garage type Underground
Other parking spaces 0
Total parking spaces 1
Condo Details
Amenities
Elevator, Gym, Indoor Pool, Sauna, Squash/Racquet Court, Visitor Parking
Inclusions
Property History
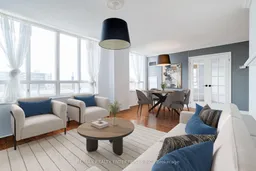 35
35
