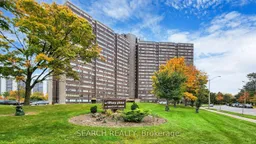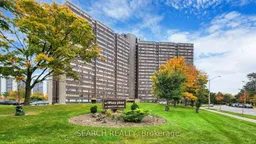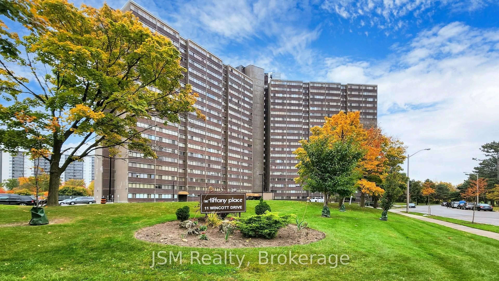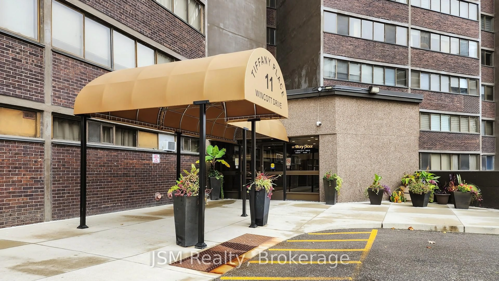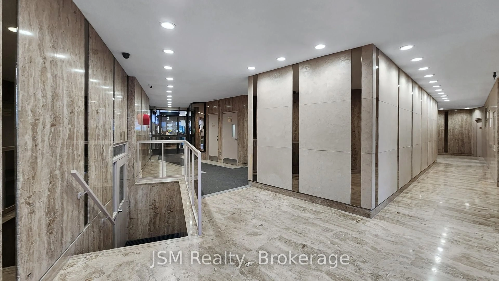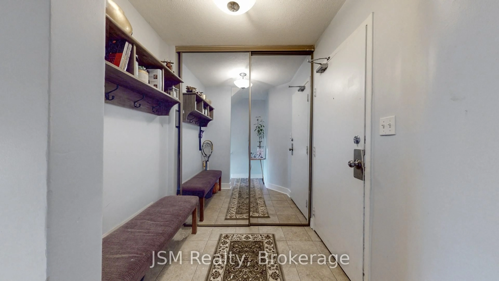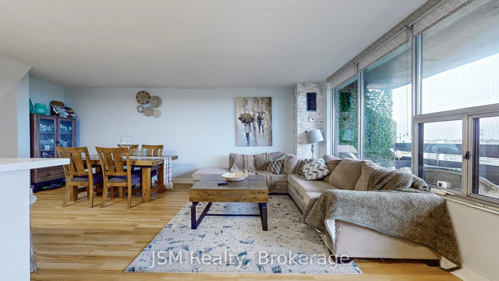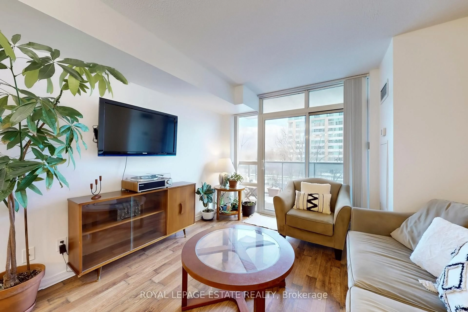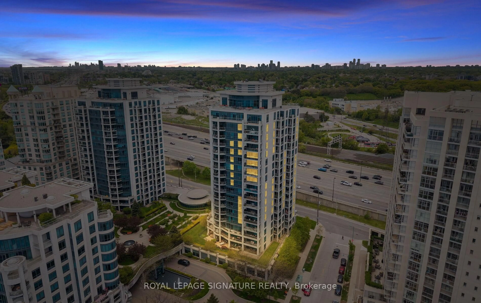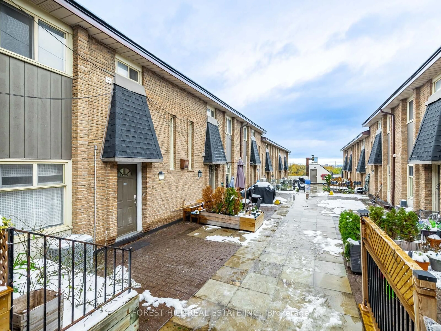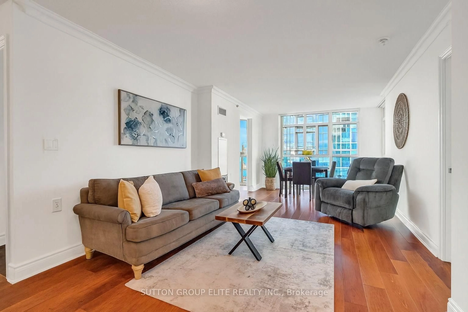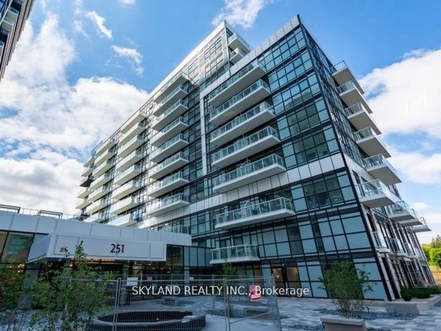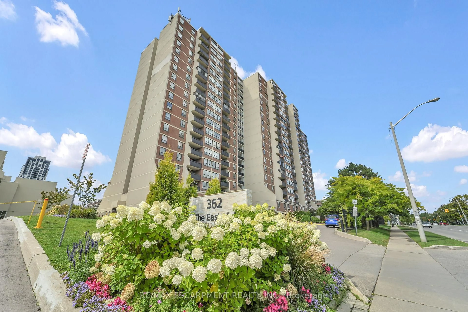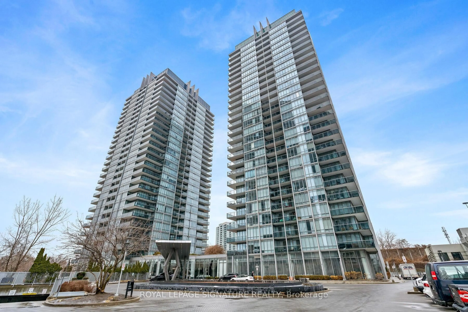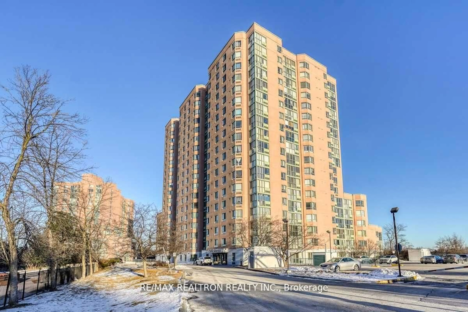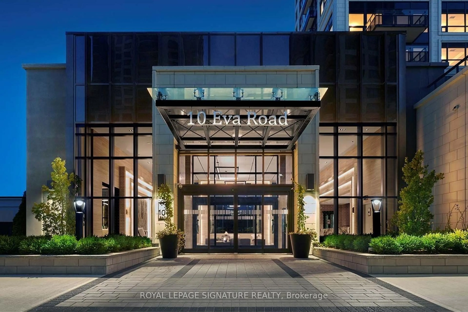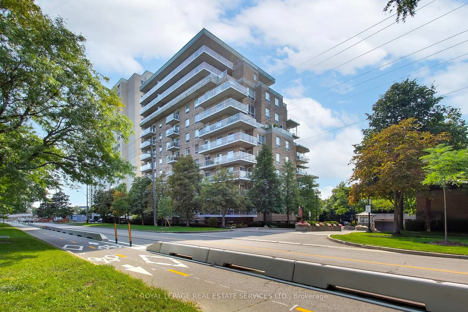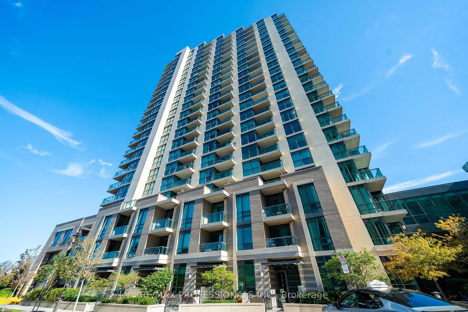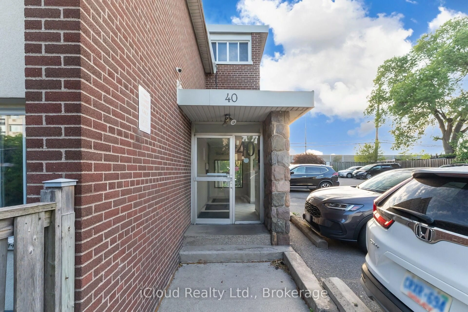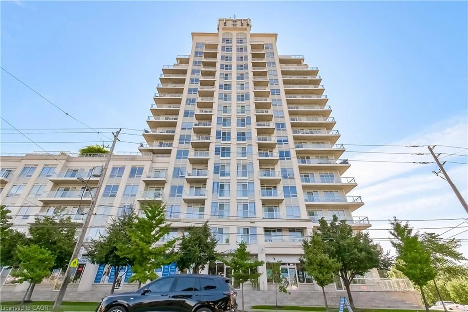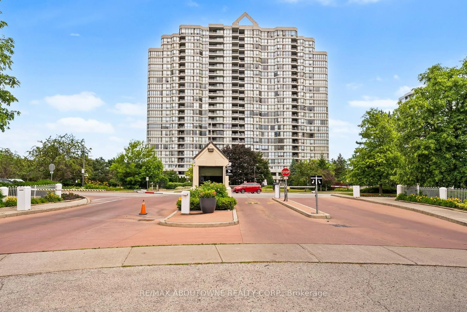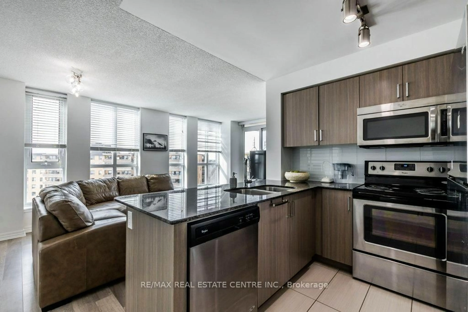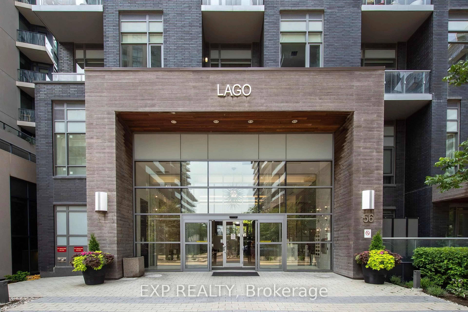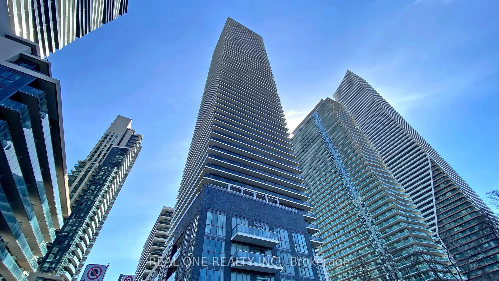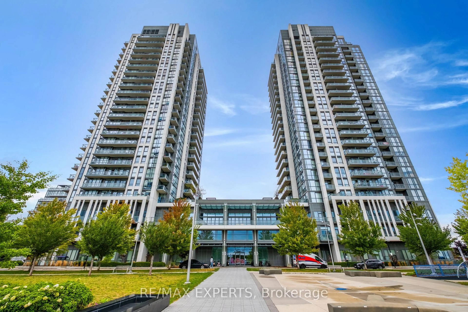11 Wincott Dr #1912, Toronto, Ontario M9R 2R9
Contact us about this property
Highlights
Estimated valueThis is the price Wahi expects this property to sell for.
The calculation is powered by our Instant Home Value Estimate, which uses current market and property price trends to estimate your home’s value with a 90% accuracy rate.Not available
Price/Sqft$368/sqft
Monthly cost
Open Calculator
Description
Welcome to Tiffany Place! Step into this beautifully newly renovated condo and discover this Gem awaiting! Exhibiting 3 spacious Bedrooms, 2 modern Bathrooms, ensuite Built-In Laundry and2 Parking spots. Multi-Level design to offer comfort and style. The newly updated kitchen is a chefs dream, equipped with Stainless Steel appliances, sleek finishes, and plenty of space for culinary creativity. Flooded with natural sunlight to emphasize the beauty of the open space ,this units generous layout ensures every corner feels inviting and bright, while show casing mesmerizing east views of the iconic CN Tower. Enjoy the convenience of this resort style unit with fantastic building amenities including a refreshing indoor pool, basketball/tennis courts, gym, party room, and much more! Not sold yet, need more. lets intrigue you with maintenance fees that include all utilities-hydro, water, heat and Internet!! Just minutes from the serene trails of Wincott Park and Alex Marchetti Park, you will be inspired and rejuvenated while taking in the beauty of the nature surrounding this neighborhood. Within walking distance of local restaurants, schools, public transit at your doorstep, 3 min Drive to No Frills Grocery store and 5 min drive from Hwy 401 & Hwy 427. This unit has everything a buyer is looking for to engage in an active, vibrant lifestyle in this welcoming neighborhood, where home is not just a place- it's a destination.
Property Details
Interior
Features
Upper Floor
Foyer
2.74 x 1.98Mirrored Closet / Ceramic Floor
Exterior
Features
Parking
Garage spaces 2
Garage type Underground
Other parking spaces 0
Total parking spaces 2
Condo Details
Amenities
Gym, Indoor Pool, Party/Meeting Room, Tennis Court, Sauna, Visitor Parking
Inclusions
Property History
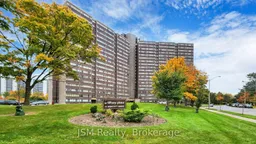 37
37