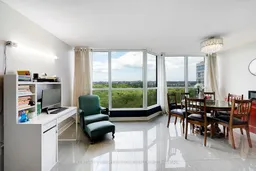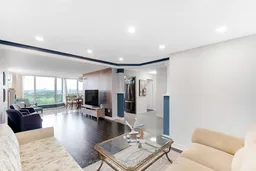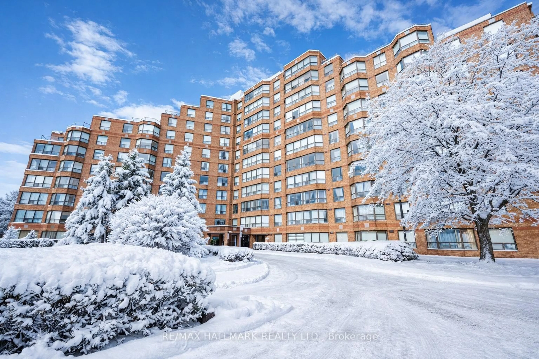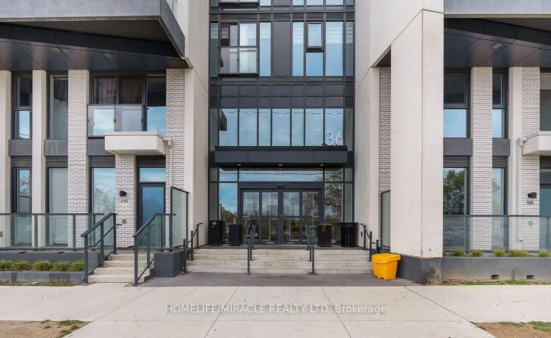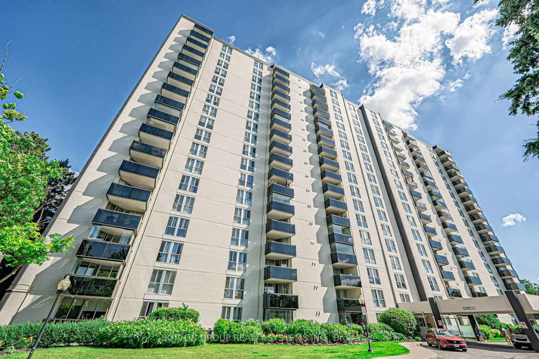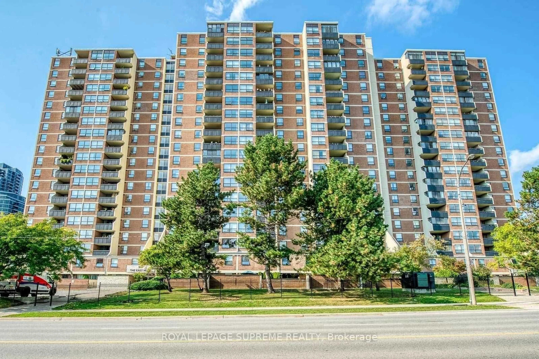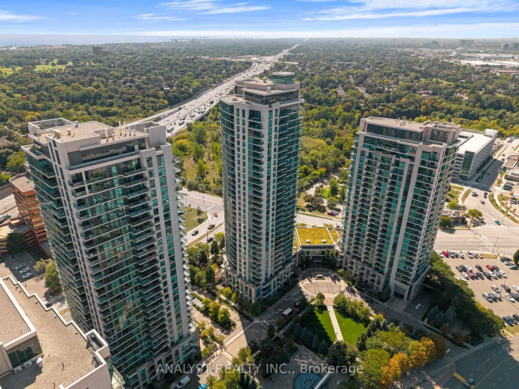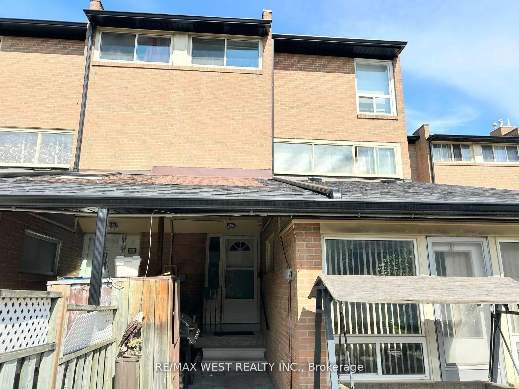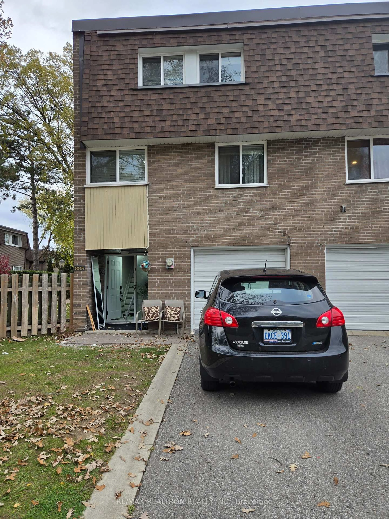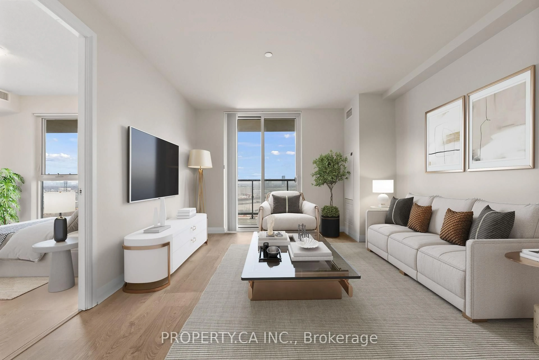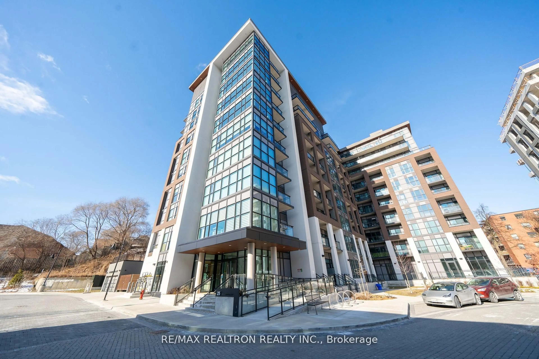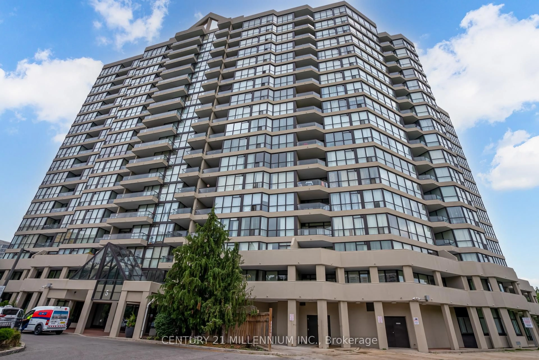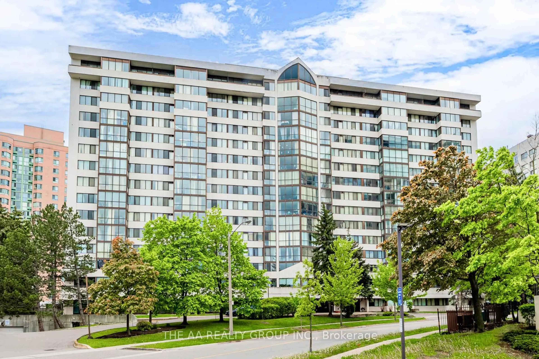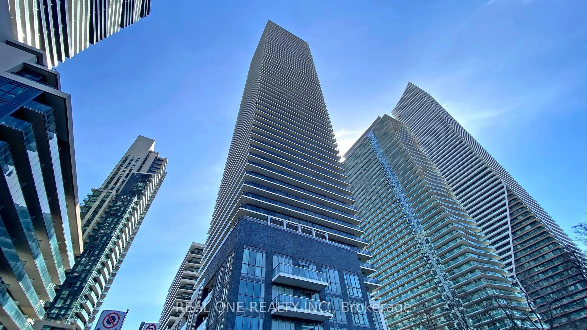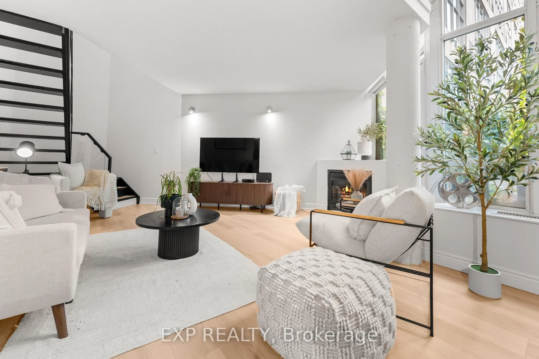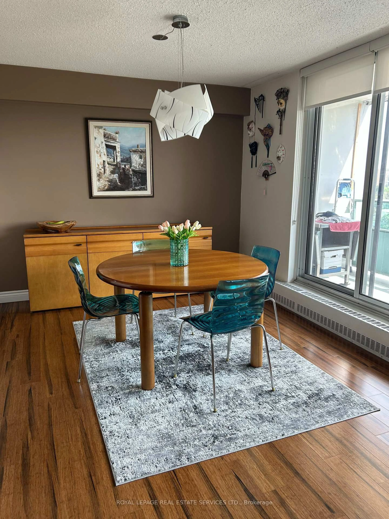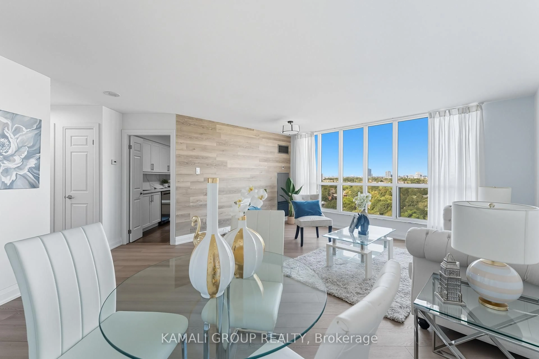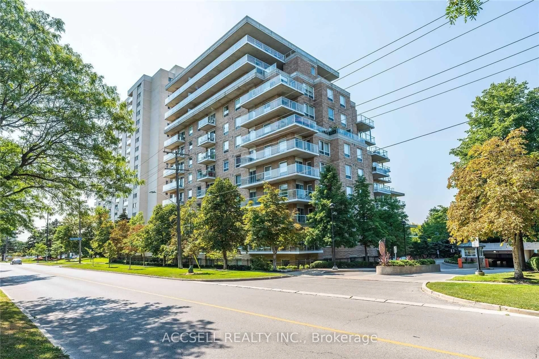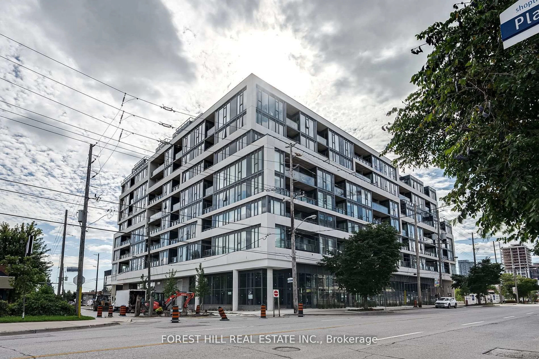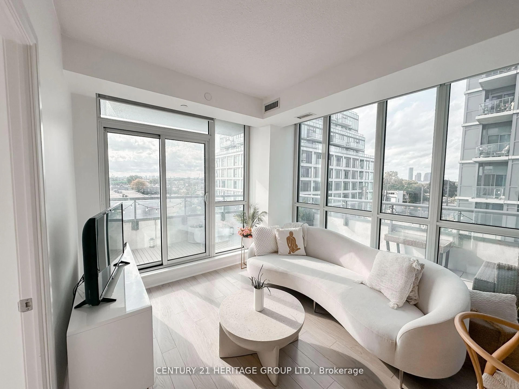Stylish & Spacious 2+1 Bedroom Condo with Resort-Style Amenities! Welcome to this beautifully designed 2-bedroom + den, 2-bathroom condo located in a secure gated community with 24/7 security and CCTV. The perfect blend of comfort, style, and peace of mind. Step into a bright, open-concept living space that's ideal for both relaxing and entertaining. The modern kitchen features stainless steel appliances, quartz countertops, elegant backsplash, and sleek finishes throughout. Both bedrooms are generously sized, including a private primary suite with en-suite bathroom, while the second bathroom is equally well-appointed with contemporary fixtures. The versatile den offers additional space perfect for a home office, guest room, or cozy reading nook. This unit includes one parking space and a locker for your convenience. Enjoy access to an impressive array of resort-style amenities: Fully equipped fitness center; Game room & party room; Squash and tennis courts; Outdoor pool, hot tub, and sauna; Children's play area; Scenic Humber River trails just steps away. Situated close to public transit, the upcoming Finch West LRT, Highway 407, and shopping centers, everything you need is right at your doorstep. Bonus: All utilities & internet are included in the maintenance fees! Whether you're looking to entertain in style or unwind in comfort, this stunning condo is ready to welcome you home.
Inclusions: Offers anytime. Please allow 24hr irrevocable
