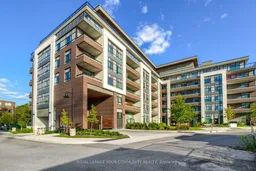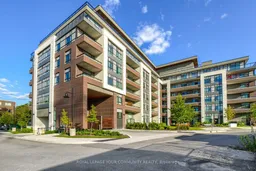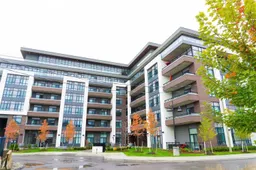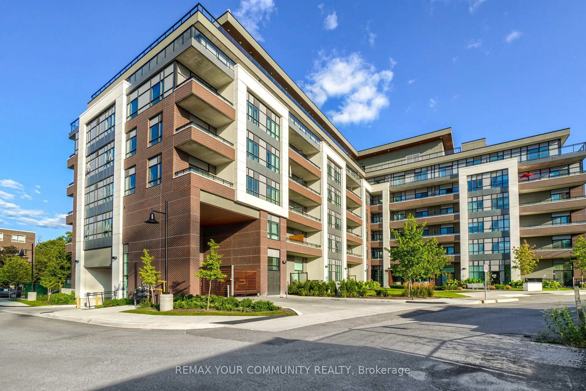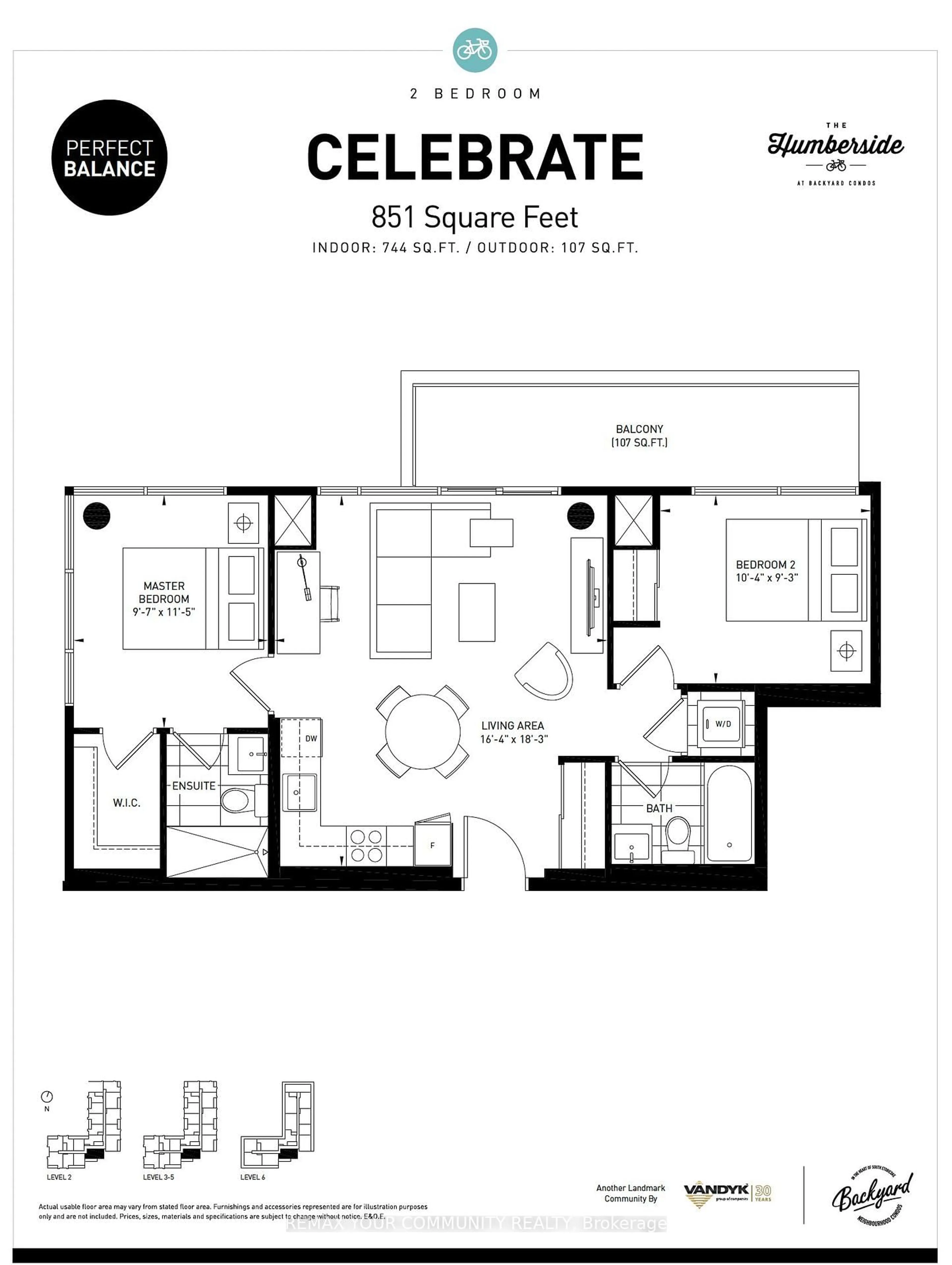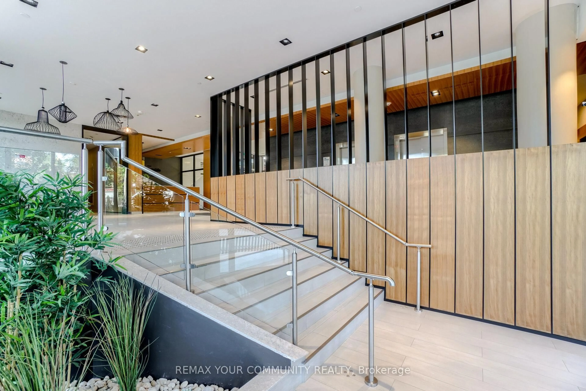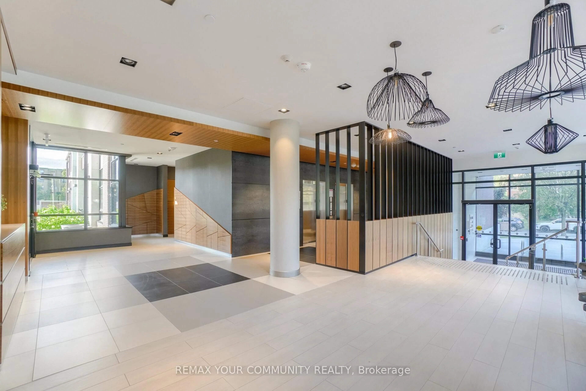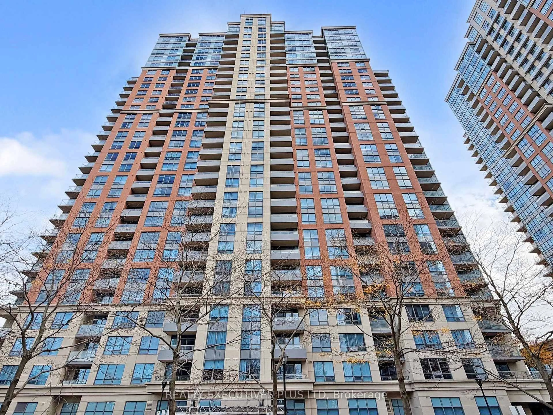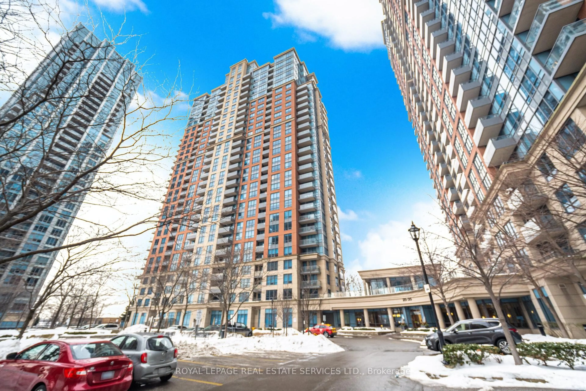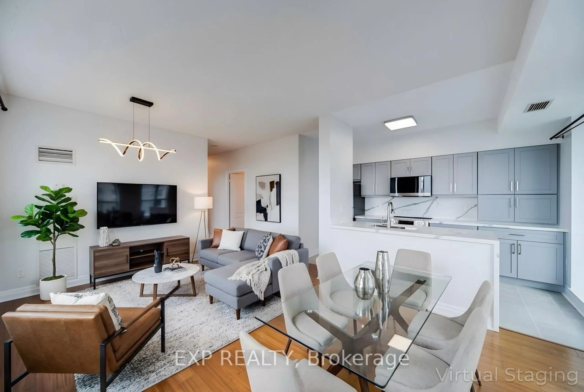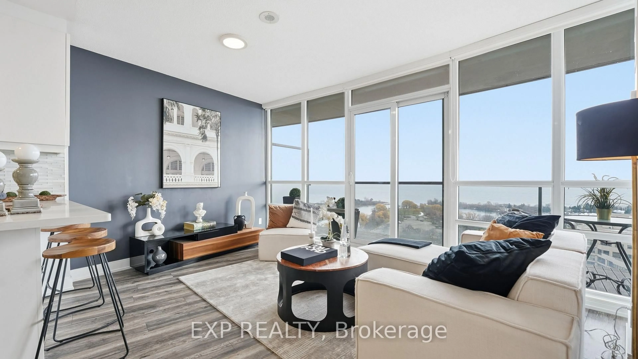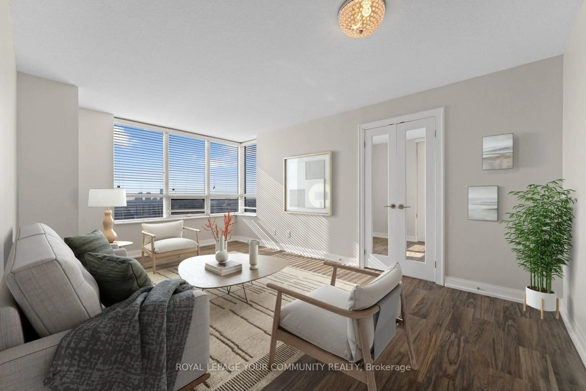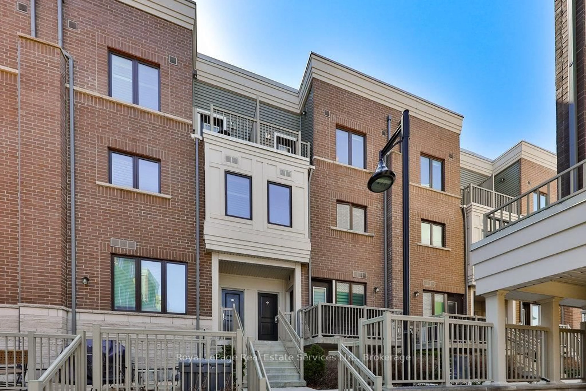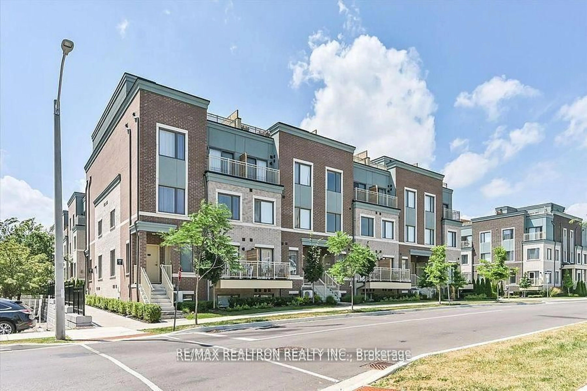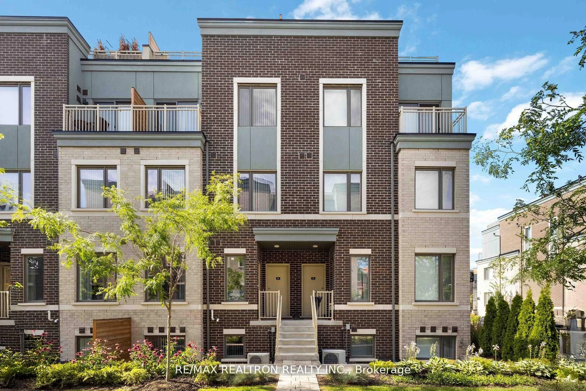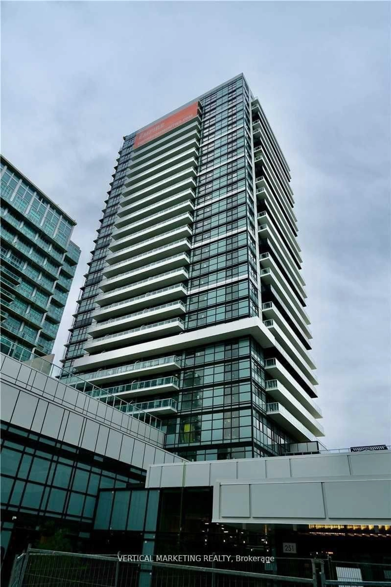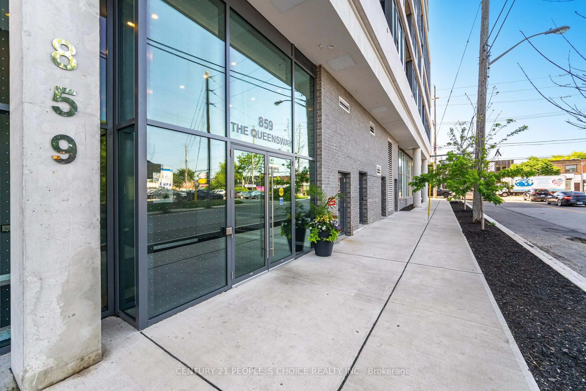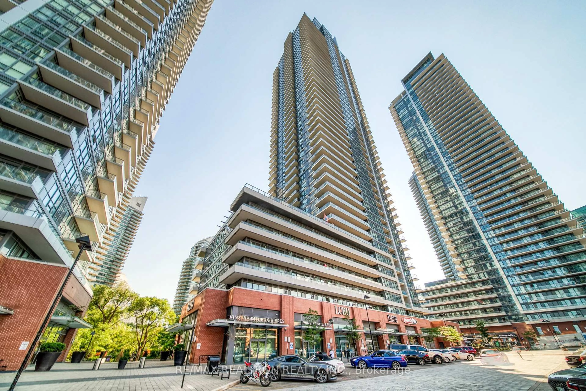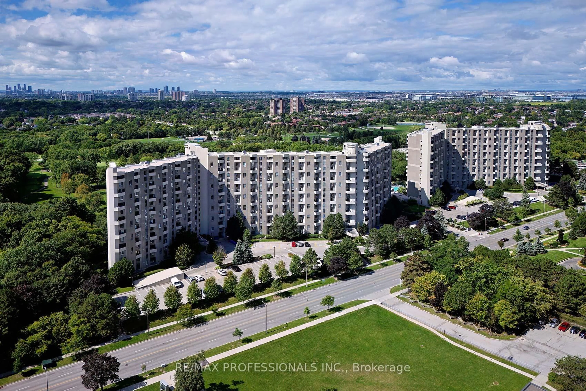1 Neighbourhood Lane #512, Toronto, Ontario M8Y 0C2
Contact us about this property
Highlights
Estimated valueThis is the price Wahi expects this property to sell for.
The calculation is powered by our Instant Home Value Estimate, which uses current market and property price trends to estimate your home’s value with a 90% accuracy rate.Not available
Price/Sqft$766/sqft
Monthly cost
Open Calculator
Description
Boutique Condominium Featuring a Spacious Open-Concept Split-Bedroom Layout With 2 Bedrooms, 2Full Baths, Parking, and Locker. Elegant Finishes Throughout and an Abundance of Natural Light. Enjoy Breathtaking South-East Views of the CN Tower and Humber River! Luxury Living at Its Finest - 9' Ceilings, Modern Cabinetry, and Concierge. Steps to the Extensive Network of Humber River Trails Taking You to the Lakeshore Waterfront and High Park in Just 20 Minutes. Quick Access to Old Mill Subway and Mimico GO Station With Frequent Transportation Options and Two Bus Stops at the Doorstep. Premium Amenities Include a Rooftop Terrace, Fitness Centre, Party Room, Children's Play Area, Pet Grooming Station, and Guest Suites. Close to Shopping, Schools, Parks, and Major Highways. (Click Mutimedia + 3D Tours)
Property Details
Interior
Features
Main Floor
Living
4.98 x 5.56Window Flr to Ceil / Laminate / Balcony
Kitchen
4.98 x 5.56Quartz Counter / B/I Appliances / Eat-In Kitchen
Primary
2.92 x 3.48Closet / Ensuite Bath / B/I Closet
2nd Br
3.15 x 2.82Closet / Laminate / Window
Exterior
Features
Parking
Garage spaces 1
Garage type Underground
Other parking spaces 0
Total parking spaces 1
Condo Details
Amenities
Bbqs Allowed, Concierge, Gym, Media Room, Rooftop Deck/Garden, Visitor Parking
Inclusions
Property History
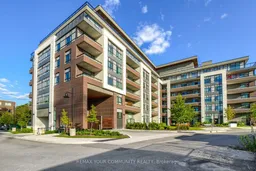 49
49